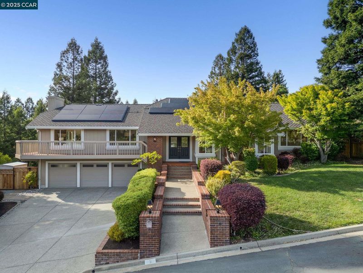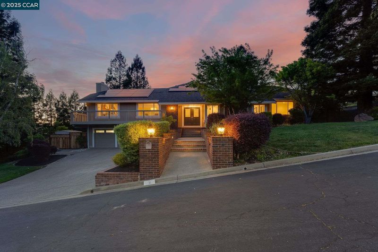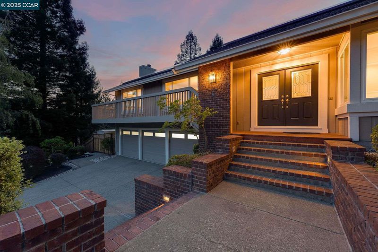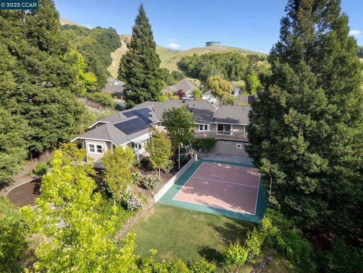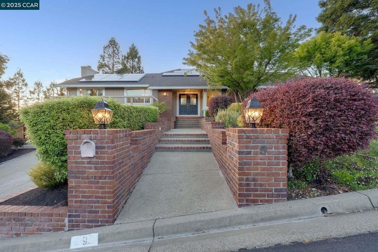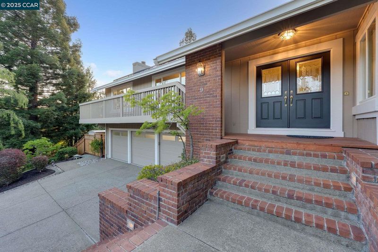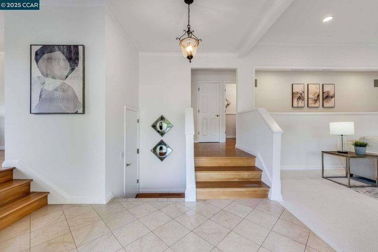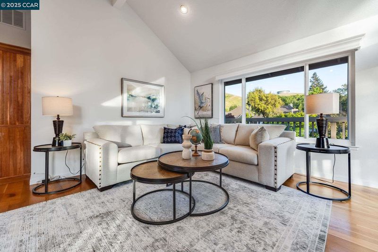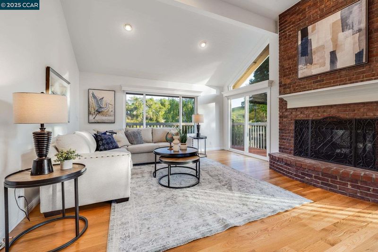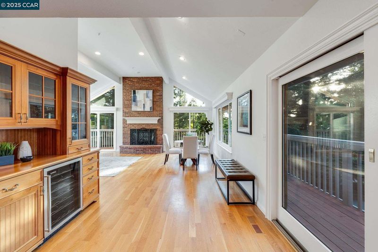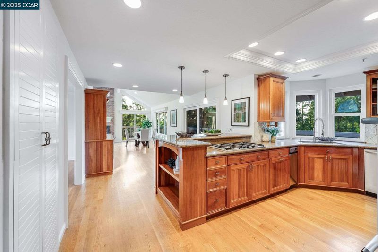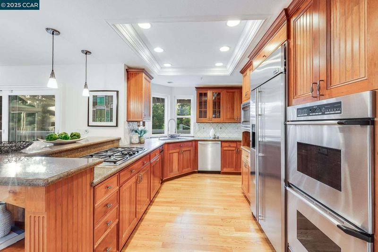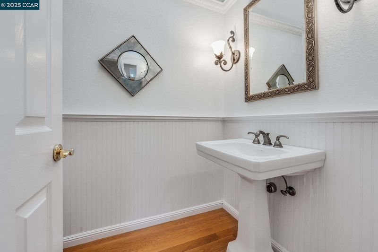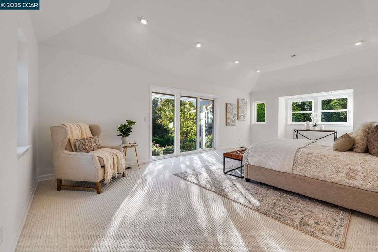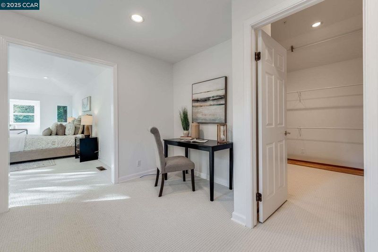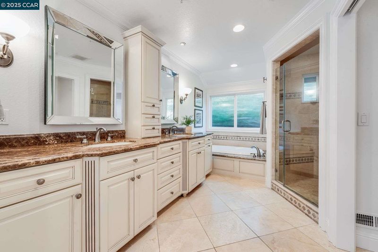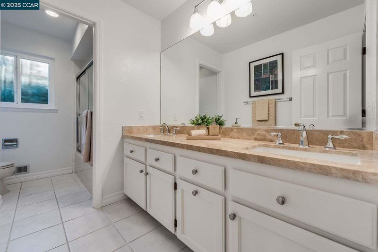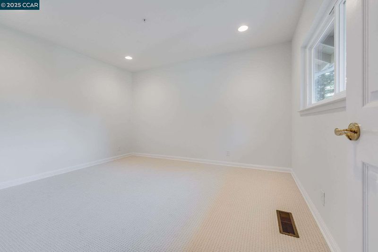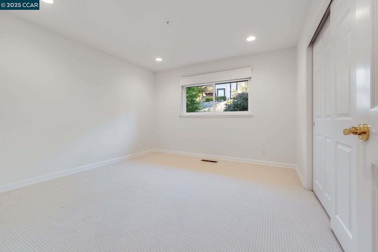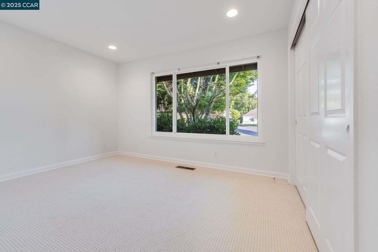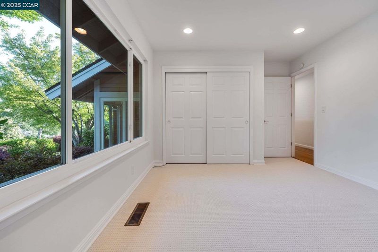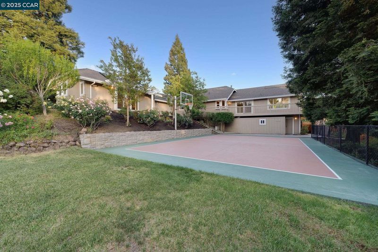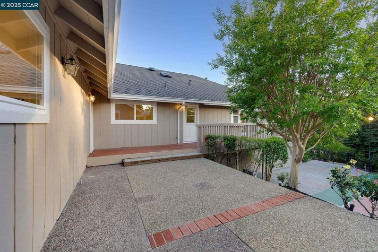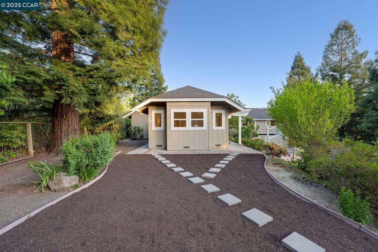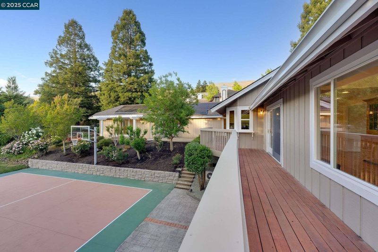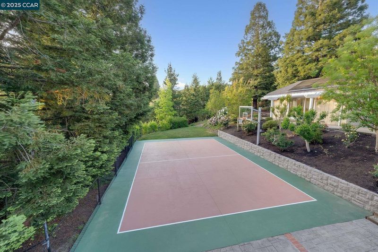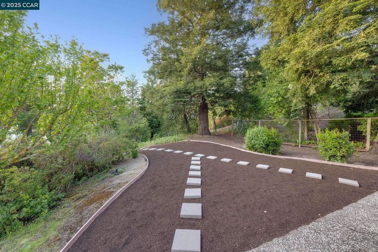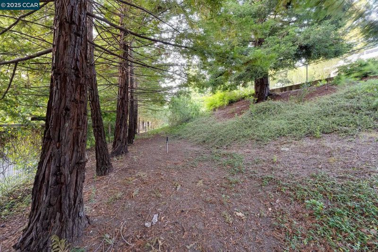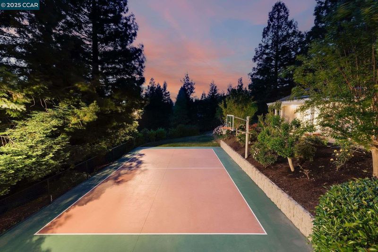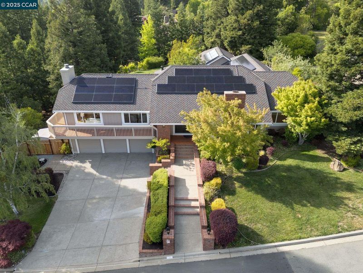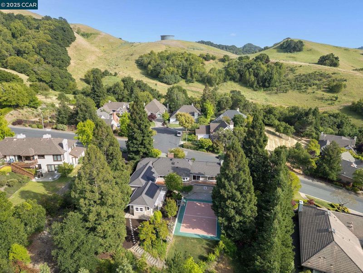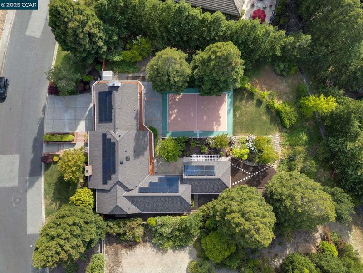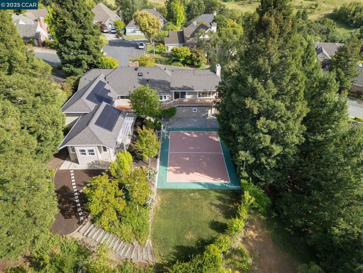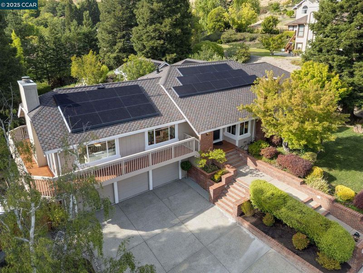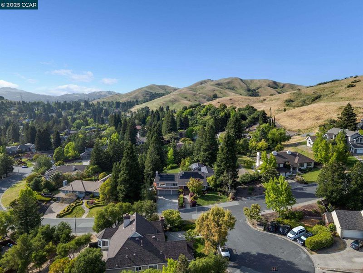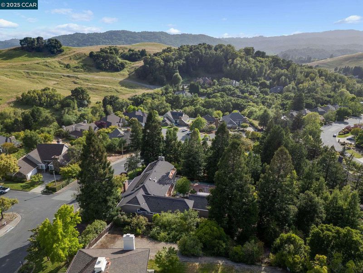
$2,390,000
3,204
SQ FT
$746
SQ/FT
9 Irvine Drive
@ Harrington Rd - Sanders Ranch, Moraga
- 4 Bed
- 2.5 (2/1) Bath
- 3 Park
- 3,204 sqft
- Moraga
-

Gorgeous Sanders Ranch home on quiet street! 4 bedrooms plus an office, 2.5 baths in excellent condition on over 1/2 acre lot. Step into the living room with high ceilings, recessed lighting and fireplace. Formal dining room features hardwood floors and beautiful view. Kitchen comes complete with stainless steel appliances including gas stove. Stunning family room with high ceilings, hardwood floors, and fireplace, is light and bright with multiple windows. Primary suite has huge walk-in closet, sitting area, separate tub and shower and overlooks a garden full of blooming flowers. Originally built for a Golden State Warrior there is a basketball court in the backyard which could also be used as a pickleball or volleyball court. Imagine the outdoor fun the kids or you can have! Three car garage with EV charger, storage cabinets and room for hobbies. Owned solar system, large laundry room, tankless hot water heater, fresh interior paint. Minutes to top rated Moraga schools and shopping!
- Current Status
- New
- Original Price
- $2,390,000
- List Price
- $2,390,000
- On Market Date
- Oct 1, 2025
- Property Type
- Detached
- D/N/S
- Sanders Ranch
- Zip Code
- 94556
- MLS ID
- 41113260
- APN
- 2586600674
- Year Built
- 1986
- Stories in Building
- Unavailable
- Possession
- Close Of Escrow
- Data Source
- MAXEBRDI
- Origin MLS System
- CONTRA COSTA
Camino Pablo Elementary School
Public K-5 Elementary
Students: 367 Distance: 1.0mi
Joaquin Moraga Intermediate School
Public 6-8 Special Education Program, Middle, Independent Study, Gifted Talented
Students: 655 Distance: 1.4mi
The Saklan School
Private K-8 Elementary, Coed
Students: 120 Distance: 1.7mi
Los Perales Elementary School
Public K-5 Elementary
Students: 417 Distance: 2.5mi
Miramonte High School
Public 9-12 Secondary
Students: 1286 Distance: 2.6mi
Donald L. Rheem Elementary School
Public K-5 Elementary
Students: 410 Distance: 2.9mi
- Bed
- 4
- Bath
- 2.5 (2/1)
- Parking
- 3
- Attached, Int Access From Garage, Electric Vehicle Charging Station(s), Garage Door Opener
- SQ FT
- 3,204
- SQ FT Source
- Public Records
- Lot SQ FT
- 25,000.0
- Lot Acres
- 0.57 Acres
- Pool Info
- None
- Kitchen
- Dishwasher, Gas Range, Microwave, Range, Refrigerator, Dryer, Washer, Tankless Water Heater, Breakfast Bar, Stone Counters, Eat-in Kitchen, Disposal, Gas Range/Cooktop, Range/Oven Built-in, Updated Kitchen
- Cooling
- Central Air
- Disclosures
- None
- Entry Level
- Exterior Details
- Back Yard, Front Yard, Landscape Back, Landscape Front
- Flooring
- Hardwood, Tile, Carpet
- Foundation
- Fire Place
- Family Room, Living Room
- Heating
- Forced Air
- Laundry
- Dryer, Laundry Room, Washer
- Main Level
- 4 Bedrooms, 2.5 Baths, Main Entry
- Views
- Hills
- Possession
- Close Of Escrow
- Basement
- Crawl Space
- Architectural Style
- Traditional
- Non-Master Bathroom Includes
- Shower Over Tub, Tile, Updated Baths
- Construction Status
- Existing
- Additional Miscellaneous Features
- Back Yard, Front Yard, Landscape Back, Landscape Front
- Location
- Level, Premium Lot, Rectangular Lot, Landscaped
- Roof
- Composition Shingles
- Water and Sewer
- Public
- Fee
- $889
MLS and other Information regarding properties for sale as shown in Theo have been obtained from various sources such as sellers, public records, agents and other third parties. This information may relate to the condition of the property, permitted or unpermitted uses, zoning, square footage, lot size/acreage or other matters affecting value or desirability. Unless otherwise indicated in writing, neither brokers, agents nor Theo have verified, or will verify, such information. If any such information is important to buyer in determining whether to buy, the price to pay or intended use of the property, buyer is urged to conduct their own investigation with qualified professionals, satisfy themselves with respect to that information, and to rely solely on the results of that investigation.
School data provided by GreatSchools. School service boundaries are intended to be used as reference only. To verify enrollment eligibility for a property, contact the school directly.
