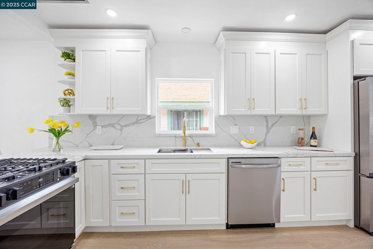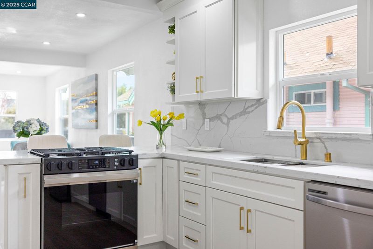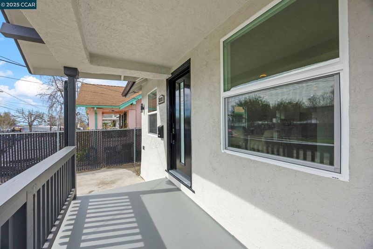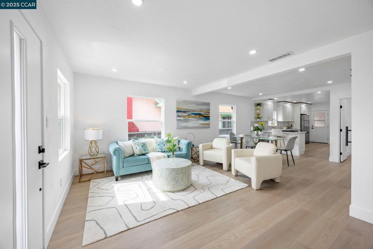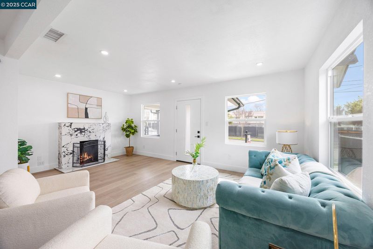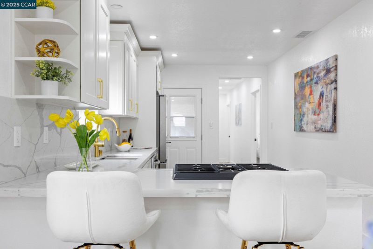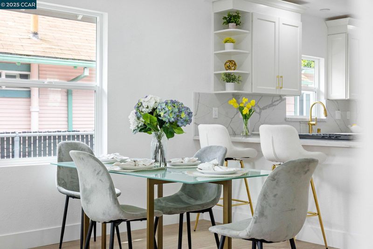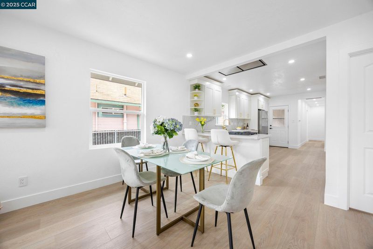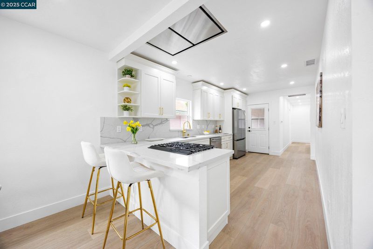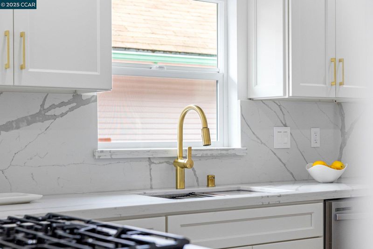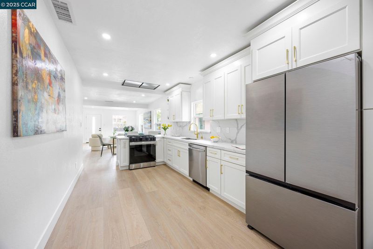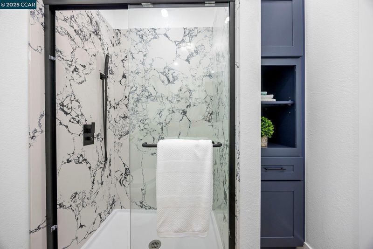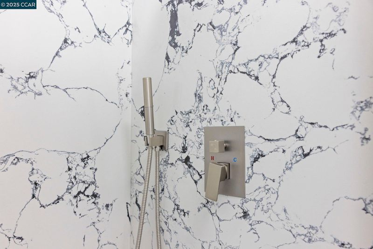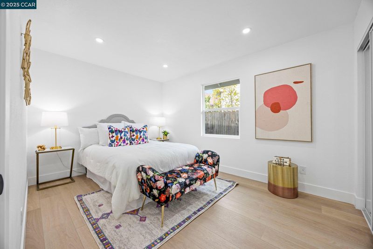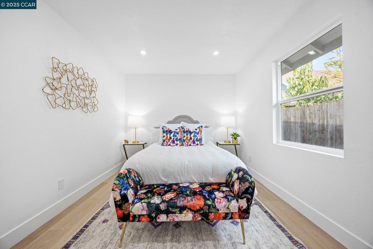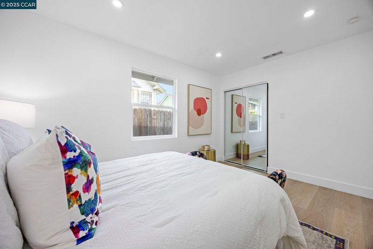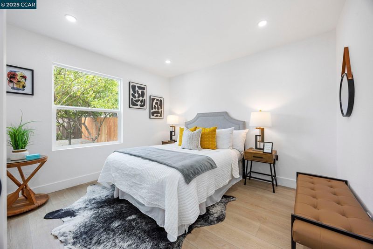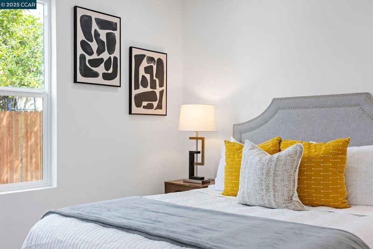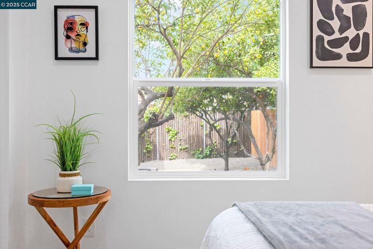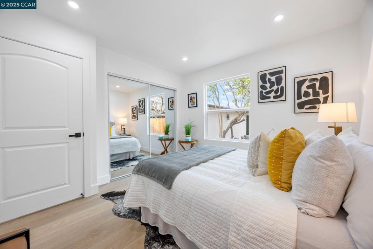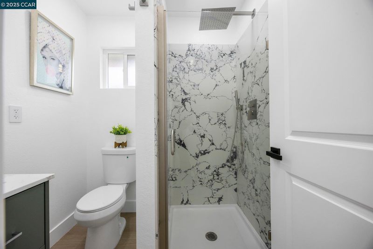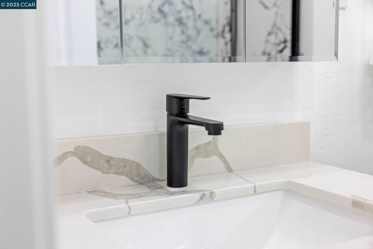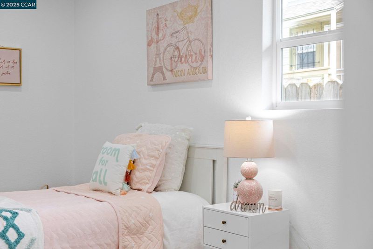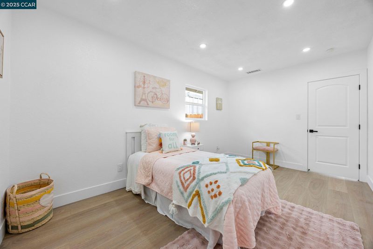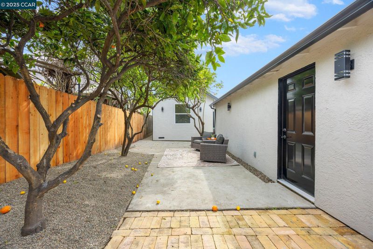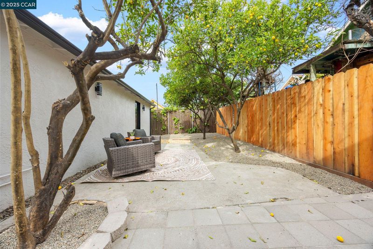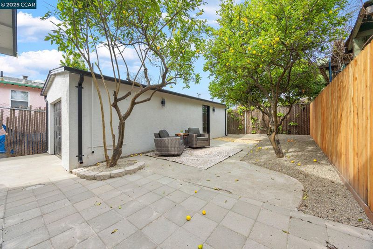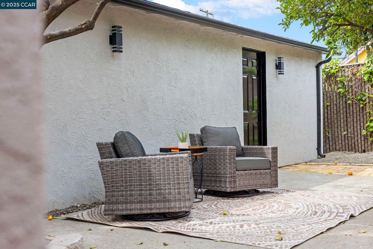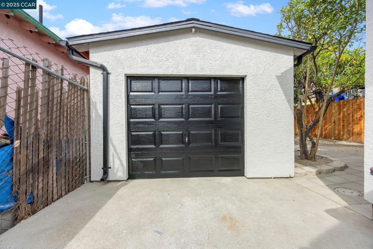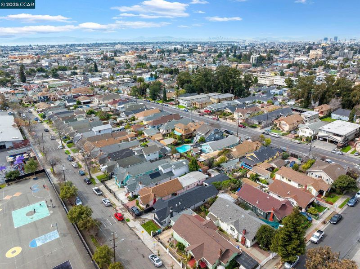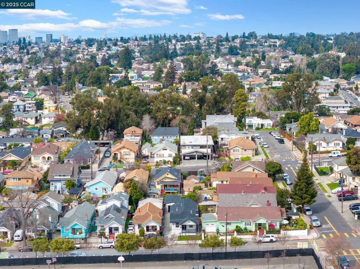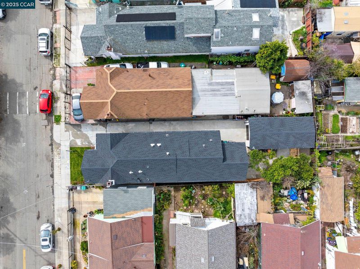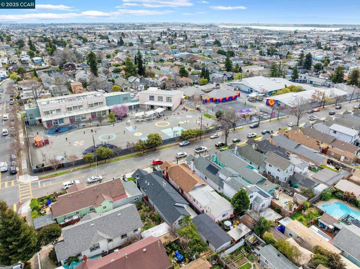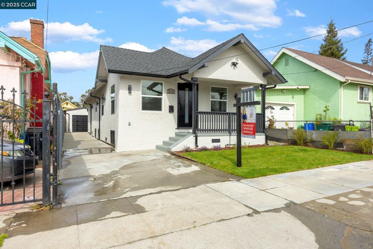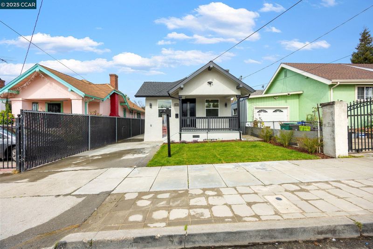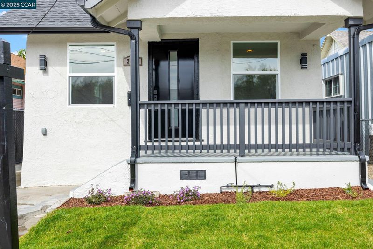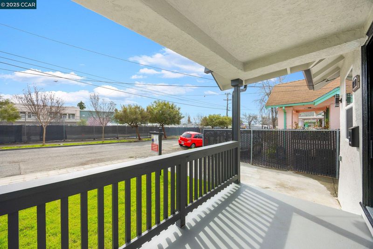
$739,900
1,246
SQ FT
$594
SQ/FT
2133 39Th Ave
@ Carrington St. - North Oakland, Oakland
- 3 Bed
- 2 Bath
- 2 Park
- 1,246 sqft
- Oakland
-

Experience chic and modern lifestyle living in this completely remodeled 3-bedroom, 2-bathroom gem. Every detail has been carefully crafted to blend contemporary design with everyday functionality. The heart of the home is the stunning, fully updated kitchen, featuring sleek new countertops, custom cabinetry, and high-end stainless steel appliances, perfect for both casual meals and gourmet cooking. Throughout the home, fresh vinyl floors provide a stylish, low-maintenance foundation, while freshly painted interiors and exteriors create a bright, welcoming atmosphere. The chic modern touches extend to the lighting, with new fixtures casting a sophisticated glow over every room. With major updates including a brand-new roof, new HVAC, and copper plumbing, this home is as practical as it is beautiful. The long driveway leads to a detached 2-car garage, ready for storage or even the potential for an accessory dwelling unit (ADU). Outside, the backyard offers a serene escape with flourishing fruit trees, providing a tranquil space to unwind and enjoy nature. Designed for those who appreciate modern luxury and effortless living, this home is the perfect embodiment of style, comfort, and convenience—offering a true lifestyle upgrade.
- Current Status
- New
- Original Price
- $739,900
- List Price
- $739,900
- On Market Date
- Jun 24, 2025
- Property Type
- Detached
- D/N/S
- North Oakland
- Zip Code
- 94601
- MLS ID
- 41102547
- APN
- 3220927
- Year Built
- 1922
- Stories in Building
- 1
- Possession
- Close Of Escrow
- Data Source
- MAXEBRDI
- Origin MLS System
- CONTRA COSTA
Learning Without Limits School
Charter K-5 Elementary
Students: 429 Distance: 0.1mi
Global Family School
Public K-5 Elementary
Students: 444 Distance: 0.1mi
Life Academy
Public 6-12 Secondary
Students: 463 Distance: 0.3mi
United For Success Academy
Public 6-8 Middle
Students: 370 Distance: 0.3mi
Aspire Eres Academy
Charter K-8
Students: 237 Distance: 0.4mi
Oakland Charter Academy
Charter 6-8 Middle, Coed
Students: 235 Distance: 0.4mi
- Bed
- 3
- Bath
- 2
- Parking
- 2
- Detached
- SQ FT
- 1,246
- SQ FT Source
- Public Records
- Lot SQ FT
- 3,720.0
- Lot Acres
- 0.09 Acres
- Pool Info
- None
- Kitchen
- Gas Range, Stone Counters, Disposal, Gas Range/Cooktop, Updated Kitchen
- Cooling
- None
- Disclosures
- Nat Hazard Disclosure
- Entry Level
- Exterior Details
- Back Yard, Front Yard
- Flooring
- Tile, Vinyl
- Foundation
- Fire Place
- Gas
- Heating
- Central
- Laundry
- Hookups Only
- Main Level
- 3 Bedrooms, 2 Baths, Main Entry
- Possession
- Close Of Escrow
- Architectural Style
- Contemporary
- Construction Status
- Existing
- Additional Miscellaneous Features
- Back Yard, Front Yard
- Location
- Back Yard, Landscaped
- Roof
- Composition Shingles
- Fee
- Unavailable
MLS and other Information regarding properties for sale as shown in Theo have been obtained from various sources such as sellers, public records, agents and other third parties. This information may relate to the condition of the property, permitted or unpermitted uses, zoning, square footage, lot size/acreage or other matters affecting value or desirability. Unless otherwise indicated in writing, neither brokers, agents nor Theo have verified, or will verify, such information. If any such information is important to buyer in determining whether to buy, the price to pay or intended use of the property, buyer is urged to conduct their own investigation with qualified professionals, satisfy themselves with respect to that information, and to rely solely on the results of that investigation.
School data provided by GreatSchools. School service boundaries are intended to be used as reference only. To verify enrollment eligibility for a property, contact the school directly.
