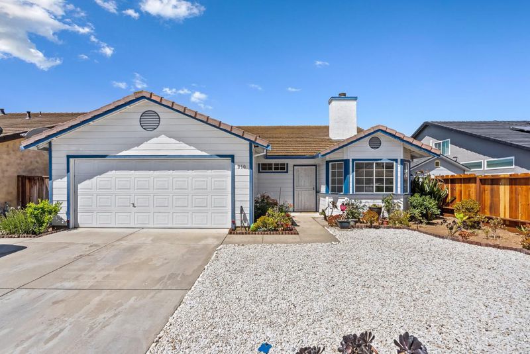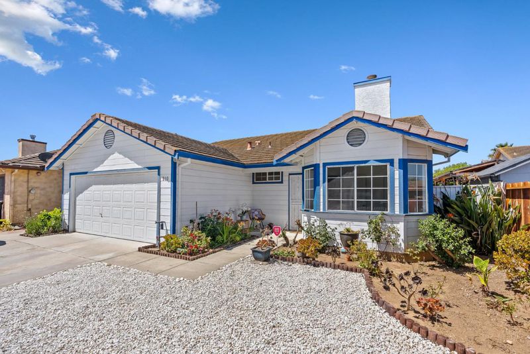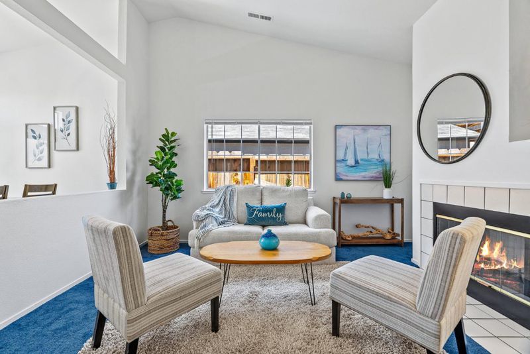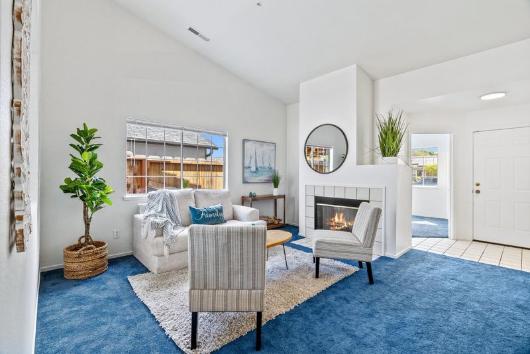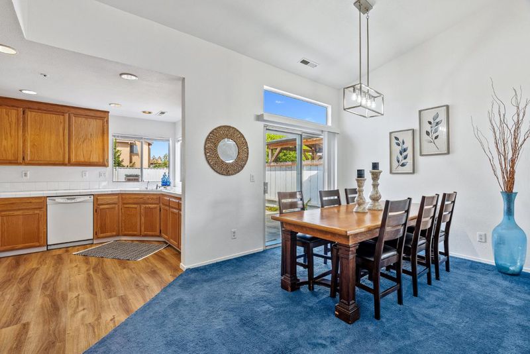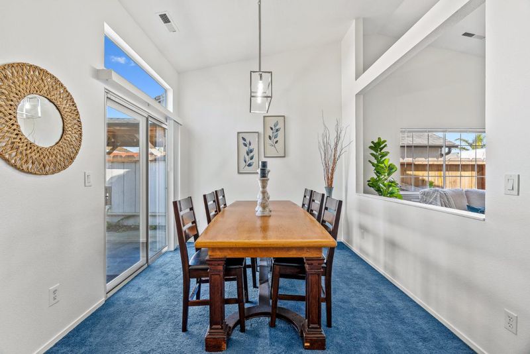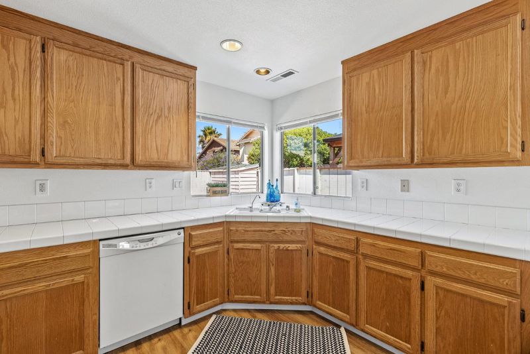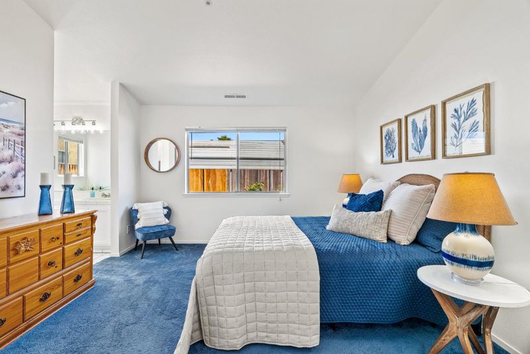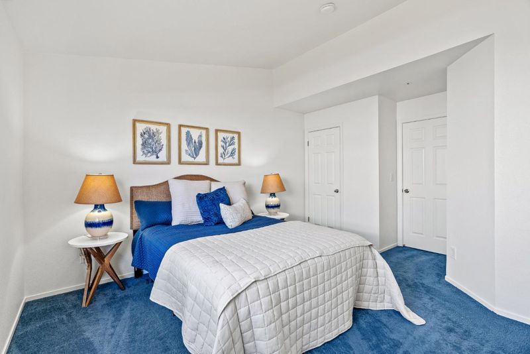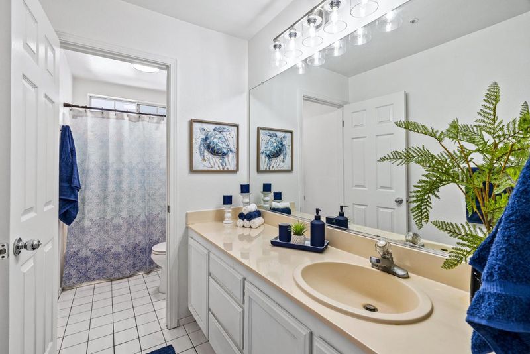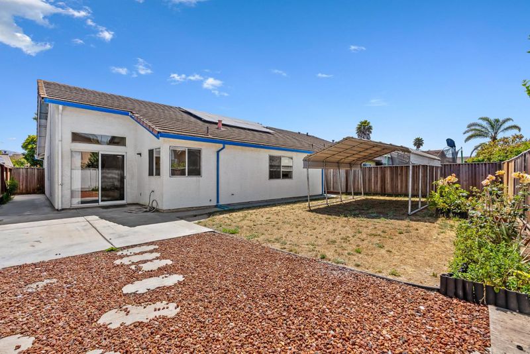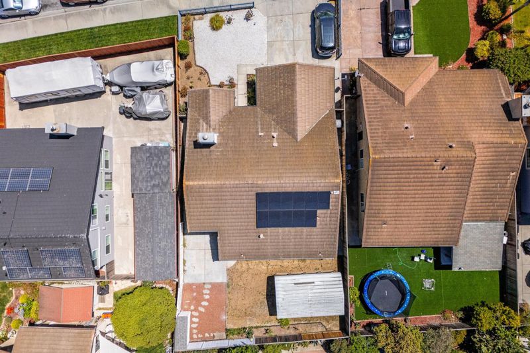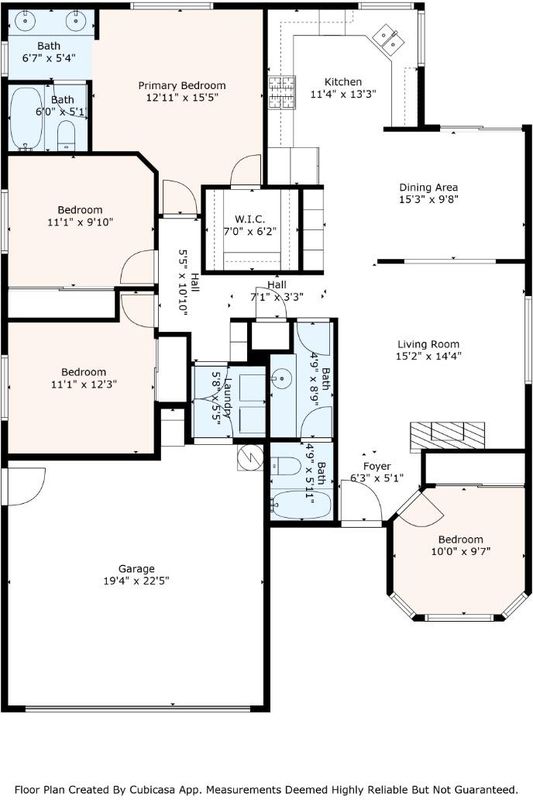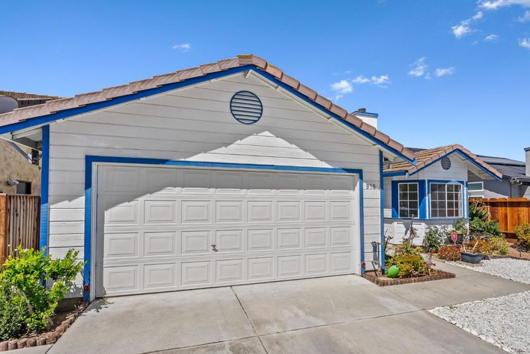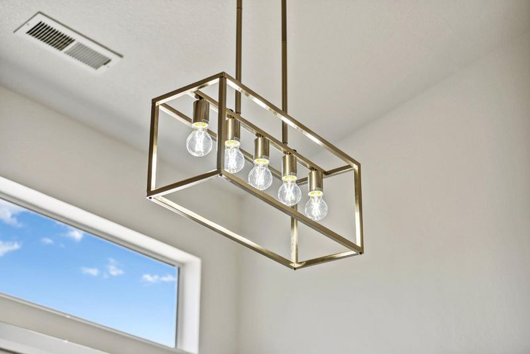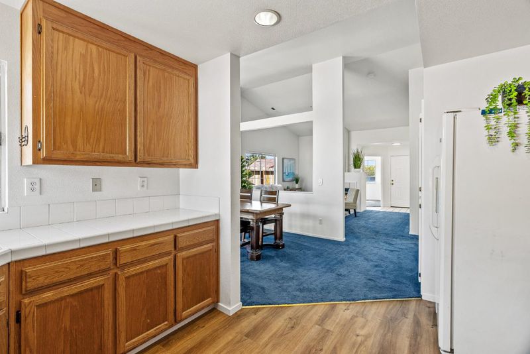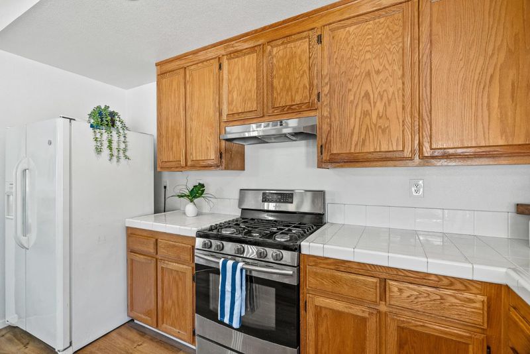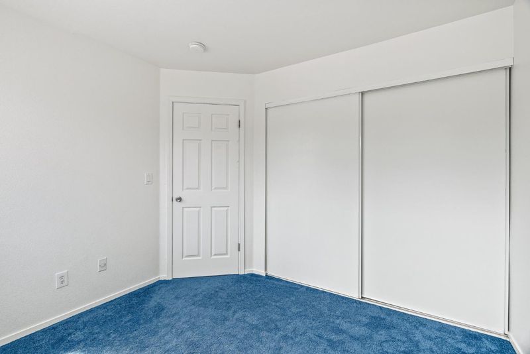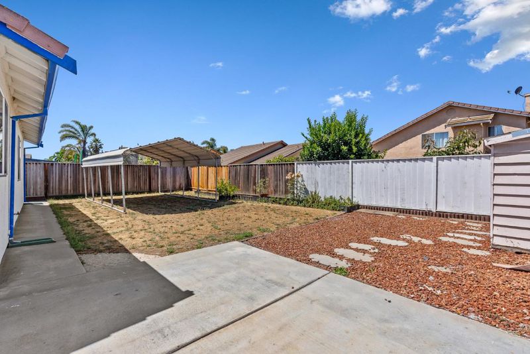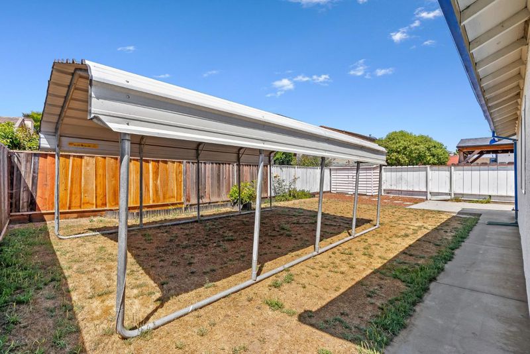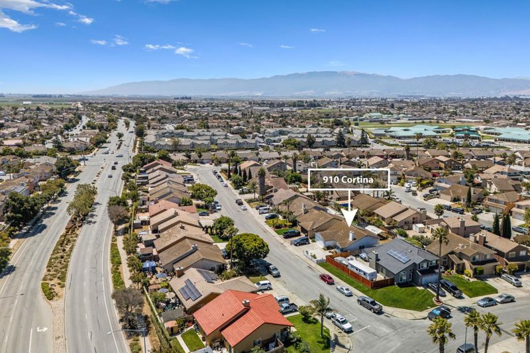
$719,000
1,456
SQ FT
$494
SQ/FT
910 Cortina Way
@ Bernardo Ave - 174 - New East Salinas, Salinas
- 4 Bed
- 2 Bath
- 2 Park
- 1,456 sqft
- SALINAS
-

-
Sun Jul 6, 1:00 pm - 4:00 pm
Come by and say hi!
Welcome to your future home, a charming single-family residence nestled in a serene neighborhood. Spanning 1,456 square feet, this delightful abode offers ample space for comfortable living. With four spacious bedrooms and two well-appointed bathrooms, this property is designed to accommodate both relaxation and functionality. Upon entering, you are welcomed into a warm and inviting living space, accentuated by a cozy fireplace that promises to be a favorite spot for unwinding during cooler evenings. Comfort is at the forefront with central heating ensuring a pleasant climate throughout the year. The thoughtful design and ample room promise to cater to both intimate gatherings and larger get-togethers. Located in the vibrant city of Salinas, this property offers convenient access to local amenities, parks, and dining venues, enhancing the appeal for those seeking a blend of tranquility and convenience. This home represents a perfect opportunity for anyone seeking a blend of comfort, style, and practicality. Don't miss the chance to make this beautiful house your new home!
- Days on Market
- 6 days
- Current Status
- Active
- Original Price
- $719,000
- List Price
- $719,000
- On Market Date
- Jun 30, 2025
- Property Type
- Single Family Home
- Area
- 174 - New East Salinas
- Zip Code
- 93905
- MLS ID
- ML82012563
- APN
- 153-352-023-000
- Year Built
- 1997
- Stories in Building
- 1
- Possession
- Unavailable
- Data Source
- MLSL
- Origin MLS System
- MLSListings, Inc.
La Paz Middle School
Public 7-8 Middle
Students: 1201 Distance: 0.3mi
Cesar E. Chavez Elementary School
Public K-6 Elementary
Students: 747 Distance: 0.4mi
Frank Paul Elementary School
Public K-6 Elementary
Students: 791 Distance: 0.5mi
Oscar F. Loya Elementary School
Public K-6 Elementary
Students: 679 Distance: 0.6mi
Virginia Rocca Barton Elementary School
Public K-6 Elementary, Yr Round
Students: 757 Distance: 0.6mi
Alisal High School
Public 9-12 Secondary
Students: 2904 Distance: 0.7mi
- Bed
- 4
- Bath
- 2
- Double Sinks, Full on Ground Floor, Showers over Tubs - 2+
- Parking
- 2
- Attached Garage, On Street
- SQ FT
- 1,456
- SQ FT Source
- Unavailable
- Lot SQ FT
- 5,359.0
- Lot Acres
- 0.123026 Acres
- Kitchen
- Countertop - Tile, Dishwasher, Oven Range
- Cooling
- None
- Dining Room
- Dining Area, Eat in Kitchen, Formal Dining Room
- Disclosures
- Natural Hazard Disclosure
- Family Room
- No Family Room
- Flooring
- Carpet, Laminate, Tile
- Foundation
- Concrete Perimeter
- Fire Place
- Living Room
- Heating
- Central Forced Air
- Laundry
- Inside
- Fee
- Unavailable
MLS and other Information regarding properties for sale as shown in Theo have been obtained from various sources such as sellers, public records, agents and other third parties. This information may relate to the condition of the property, permitted or unpermitted uses, zoning, square footage, lot size/acreage or other matters affecting value or desirability. Unless otherwise indicated in writing, neither brokers, agents nor Theo have verified, or will verify, such information. If any such information is important to buyer in determining whether to buy, the price to pay or intended use of the property, buyer is urged to conduct their own investigation with qualified professionals, satisfy themselves with respect to that information, and to rely solely on the results of that investigation.
School data provided by GreatSchools. School service boundaries are intended to be used as reference only. To verify enrollment eligibility for a property, contact the school directly.
