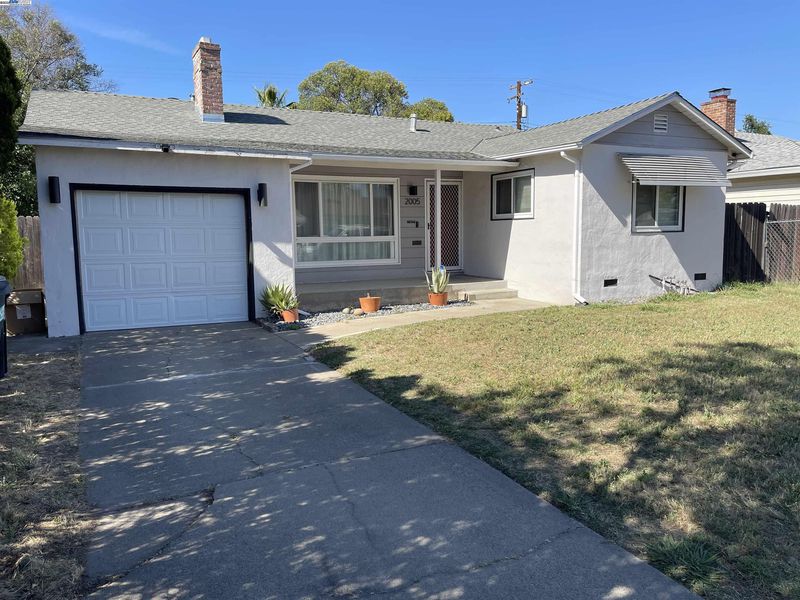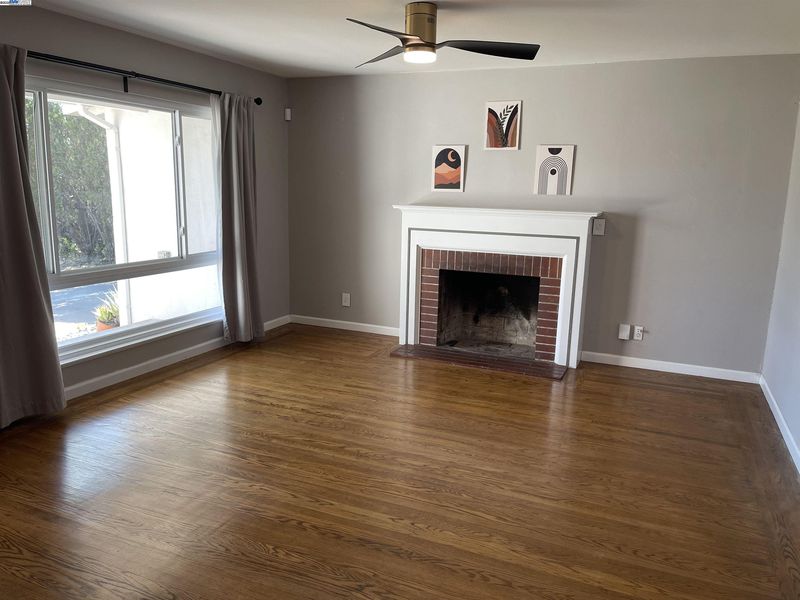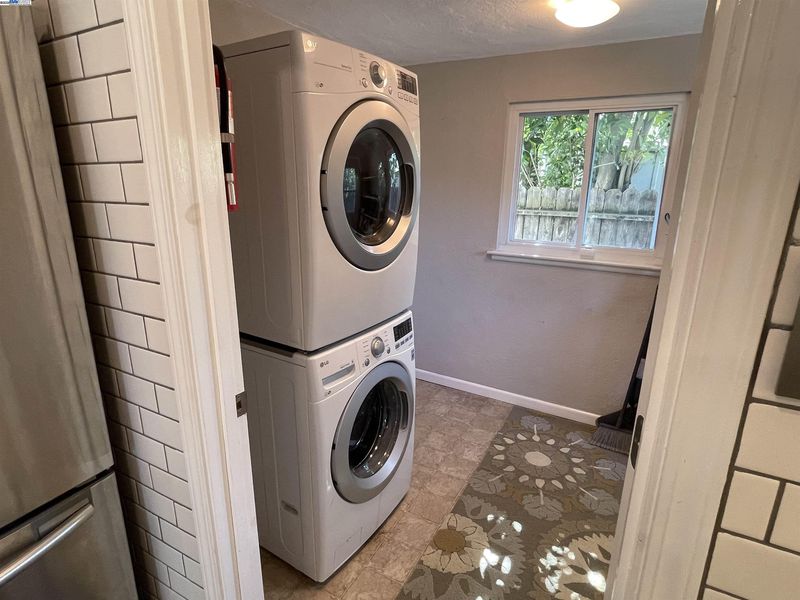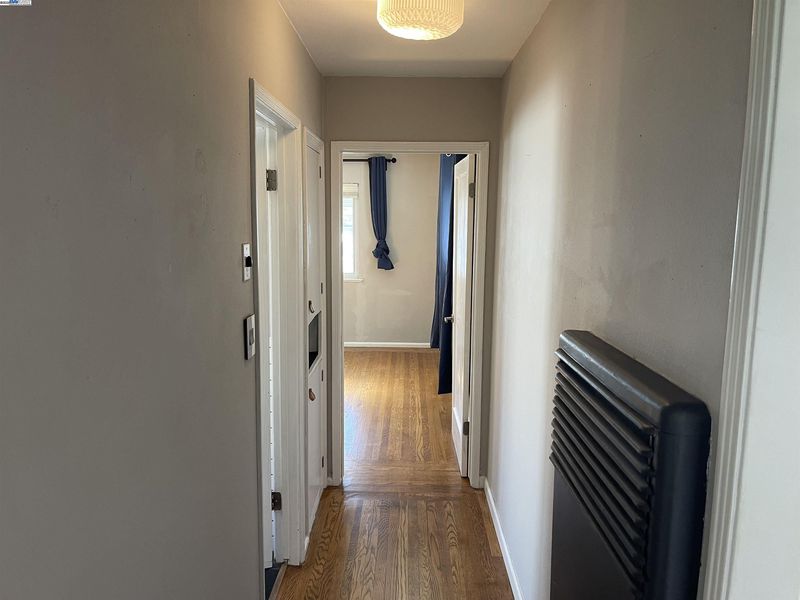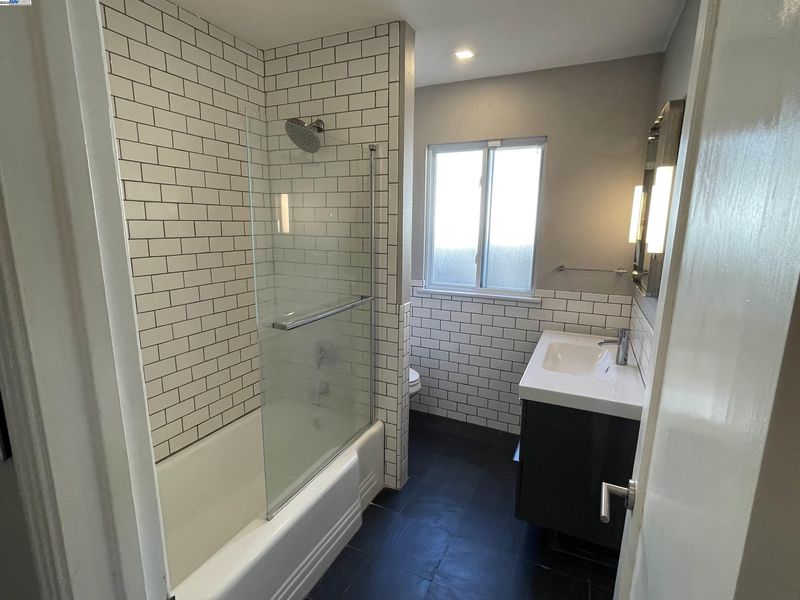 Sold 1.3% Over Asking
Sold 1.3% Over Asking
$390,000
963
SQ FT
$405
SQ/FT
2005 Joan Way
@ Ethan - Not Listed, Sacramento
- 2 Bed
- 1 Bath
- 1 Park
- 963 sqft
- Sacramento
-

A great place to start or invest! Sweet place to call your own with hardwood flooring throughout, living room with wood burning fireplace, renovated eat-in kitchen with slate tile floors, custom lighting, stainless steel appliances, subway tile, and stone as well as "butcher-block" counter tops. Two spacious bedrooms with extra large closets, remodeled bathroom with subway tile and laundry room with access to garage and sizable backyard area! Dual pane windows, and custom electric switches throughout. There's also a whole house fan and cooling system, for the upcoming Summer. A very comfy home close to Arden Faire Mall, Cal Expo, local restaurants, Home Depot, schools and Howe Community Park!
- Current Status
- Sold
- Sold Price
- $390,000
- Over List Price
- 1.3%
- Original Price
- $385,000
- List Price
- $385,000
- On Market Date
- May 16, 2025
- Contract Date
- May 20, 2025
- Close Date
- Jun 12, 2025
- Property Type
- Detached
- D/N/S
- Not Listed
- Zip Code
- 95825
- MLS ID
- 41097719
- APN
- 2780064030000
- Year Built
- 1951
- Stories in Building
- 1
- Possession
- Close Of Escrow
- COE
- Jun 12, 2025
- Data Source
- MAXEBRDI
- Origin MLS System
- BAY EAST
Howe Avenue Elementary School
Public K-5 Elementary
Students: 801 Distance: 0.2mi
Elinor Lincoln Hickey Jr./Sr. High
Public 7-12 Opportunity Community
Students: 91 Distance: 0.4mi
Leo A. Palmiter Jr./Sr. High School
Public 7-12 Special Education
Students: 65 Distance: 0.4mi
D. W. Babcock Elementary School
Public K-6 Elementary
Students: 386 Distance: 0.4mi
Higher Learning Academy
Charter K-12 Combined Elementary And Secondary, Coed
Students: 325 Distance: 0.5mi
St. Philomene
Private K-8 Elementary, Religious, Nonprofit, Core Knowledge
Students: 177 Distance: 0.6mi
- Bed
- 2
- Bath
- 1
- Parking
- 1
- Attached, Garage Faces Front, Garage Door Opener
- SQ FT
- 963
- SQ FT Source
- Public Records
- Lot SQ FT
- 6,098.0
- Lot Acres
- 0.14 Acres
- Pool Info
- None
- Kitchen
- Dishwasher, Gas Range, Free-Standing Range, Dryer, Washer, Gas Water Heater, Counter - Solid Surface, Stone Counters, Eat-in Kitchen, Disposal, Gas Range/Cooktop, Range/Oven Free Standing, Updated Kitchen
- Cooling
- Ceiling Fan(s), Evaporative Cooling, Whole House Fan
- Disclosures
- Nat Hazard Disclosure
- Entry Level
- Exterior Details
- Back Yard, Front Yard
- Flooring
- Hardwood, Tile
- Foundation
- Fire Place
- Brick, Living Room, Wood Burning
- Heating
- Wall Furnace
- Laundry
- Dryer, Gas Dryer Hookup, Laundry Room, Washer, Stacked Only
- Main Level
- 3 Bedrooms, 1 Bath, Laundry Facility, Main Entry
- Possession
- Close Of Escrow
- Basement
- Crawl Space
- Architectural Style
- Ranch
- Non-Master Bathroom Includes
- Shower Over Tub, Solid Surface, Tile, Updated Baths, Window
- Construction Status
- Existing
- Additional Miscellaneous Features
- Back Yard, Front Yard
- Location
- Level, Rectangular Lot
- Roof
- Composition Shingles
- Fee
- Unavailable
MLS and other Information regarding properties for sale as shown in Theo have been obtained from various sources such as sellers, public records, agents and other third parties. This information may relate to the condition of the property, permitted or unpermitted uses, zoning, square footage, lot size/acreage or other matters affecting value or desirability. Unless otherwise indicated in writing, neither brokers, agents nor Theo have verified, or will verify, such information. If any such information is important to buyer in determining whether to buy, the price to pay or intended use of the property, buyer is urged to conduct their own investigation with qualified professionals, satisfy themselves with respect to that information, and to rely solely on the results of that investigation.
School data provided by GreatSchools. School service boundaries are intended to be used as reference only. To verify enrollment eligibility for a property, contact the school directly.
