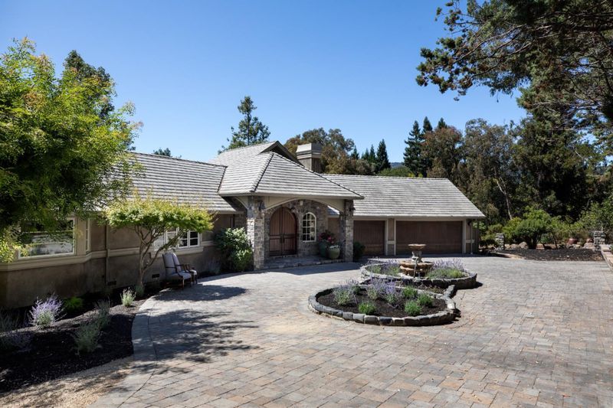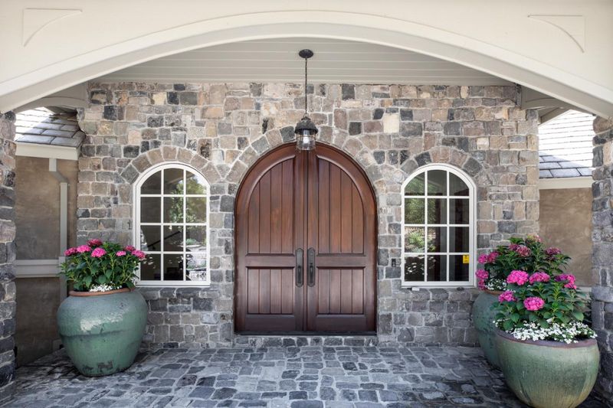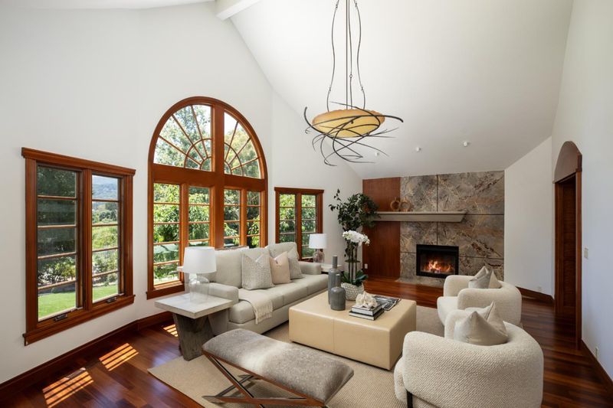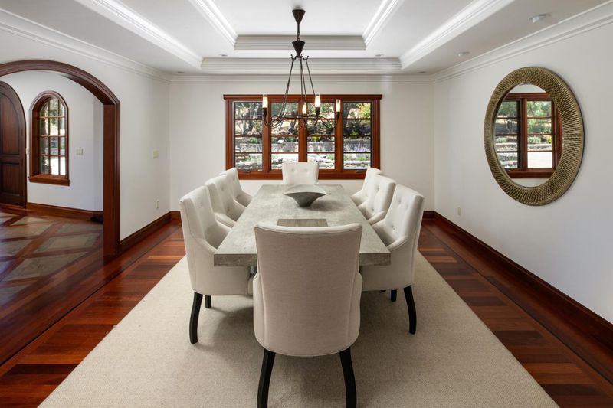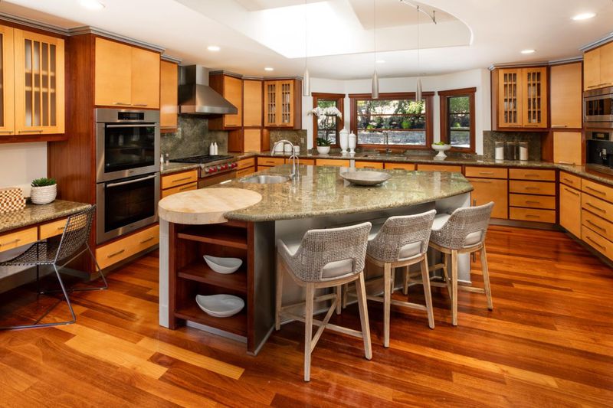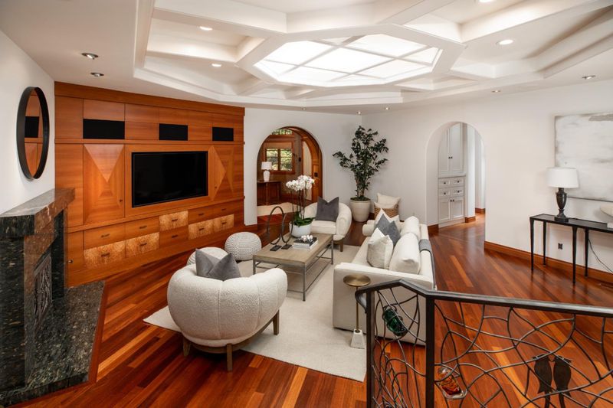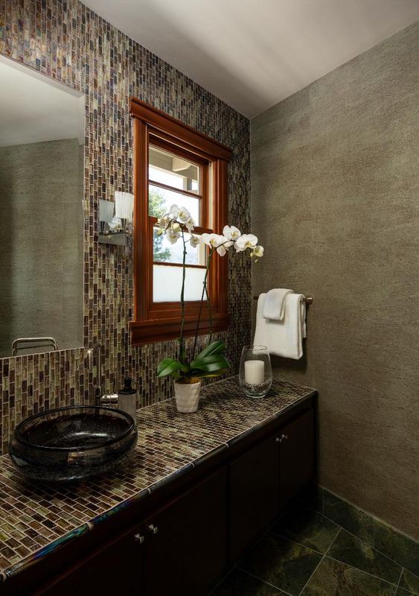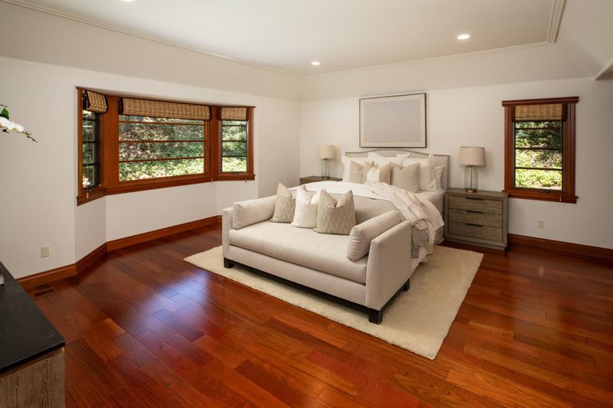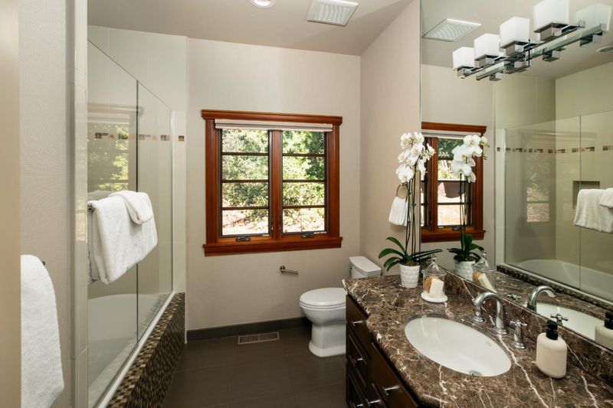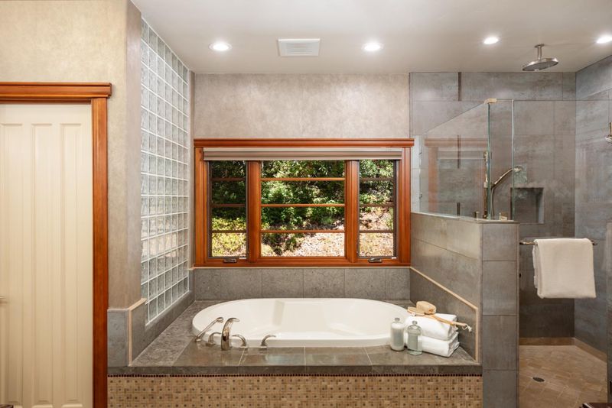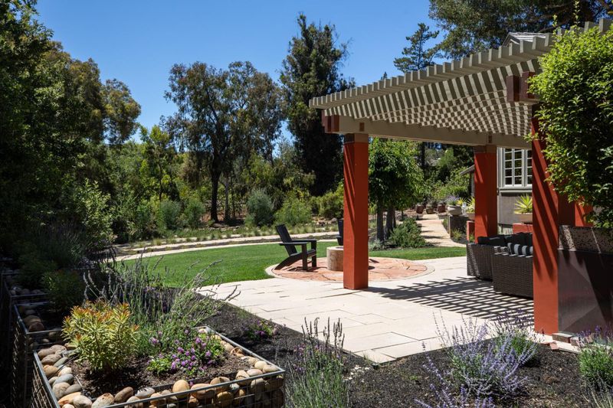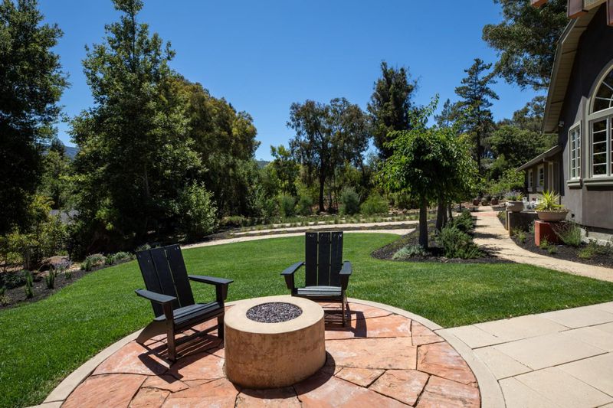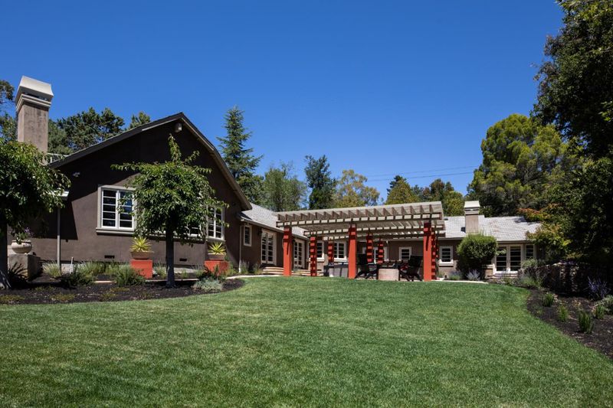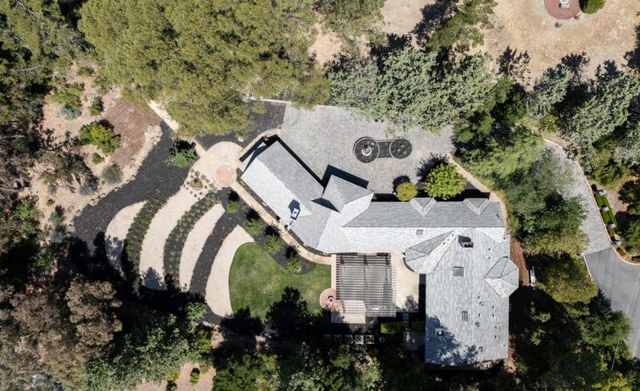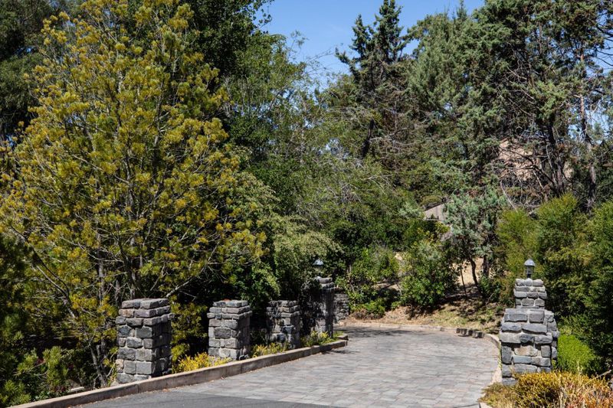
$5,895,000
4,224
SQ FT
$1,396
SQ/FT
12950 Alta Tierra Road
@ La Paloma - 221 - Los Altos Hills, Los Altos Hills
- 3 Bed
- 4 (3/1) Bath
- 3 Park
- 4,224 sqft
- LOS ALTOS HILLS
-

-
Sat Aug 9, 2:00 pm - 4:00 pm
-
Sun Aug 10, 2:00 pm - 4:00 pm
This stunning custom home has 3 bedrooms, an executive office, and 3.5 baths on approximately 1 acre with beautiful western hill views. The interiors are appointed with gorgeous hardwood floors throughout and artistic embellishments that include lighting, fireplace surrounds, a parquet stone and wood patterned floor in the foyer, and custom stair railing. Highlights include a dramatic living room with entertainment bar, formal dining room, and fabulous chef's kitchen with adjoining family room. A junior primary suite complements the luxurious primary suite plus there is a third bedroom, hallway bath, and executive office. Outdoor living is equally impressive with a vast terrace, fire pit, barbecue kitchen, and level lawn all backed by western hill views. Access to excellent Los Altos schools completes the setting.
- Days on Market
- 1 day
- Current Status
- Active
- Original Price
- $5,895,000
- List Price
- $5,895,000
- On Market Date
- Aug 5, 2025
- Property Type
- Single Family Home
- Area
- 221 - Los Altos Hills
- Zip Code
- 94022
- MLS ID
- ML82017057
- APN
- 175-47-010
- Year Built
- 1954
- Stories in Building
- 1
- Possession
- Unavailable
- Data Source
- MLSL
- Origin MLS System
- MLSListings, Inc.
Gardner Bullis Elementary School
Public K-6 Elementary
Students: 302 Distance: 0.9mi
St. Nicholas Elementary School
Private PK-8 Elementary, Religious, Coed
Students: 260 Distance: 1.1mi
Pinewood School Upper Campus
Private 7-12 Secondary, Nonprofit
Students: 304 Distance: 1.3mi
Heritage Academy
Private K-6 Coed
Students: 70 Distance: 1.4mi
Covington Elementary School
Public K-6 Elementary
Students: 585 Distance: 1.5mi
Pinewood Private - Middle Campus
Private 3-6 Nonprofit
Students: 168 Distance: 1.5mi
- Bed
- 3
- Bath
- 4 (3/1)
- Double Sinks, Full on Ground Floor, Primary - Oversized Tub, Primary - Stall Shower(s), Primary - Tub with Jets, Stall Shower - 2+, Stone, Tile, Tub in Primary Bedroom, Updated Bath
- Parking
- 3
- Attached Garage, Gate / Door Opener
- SQ FT
- 4,224
- SQ FT Source
- Unavailable
- Lot SQ FT
- 43,560.0
- Lot Acres
- 1.0 Acres
- Kitchen
- Built-in BBQ Grill, Cooktop - Gas, Countertop - Granite, Dishwasher, Exhaust Fan, Freezer, Garbage Disposal, Ice Maker, Oven - Built-In, Oven - Double, Oven - Electric, Oven - Self Cleaning, Refrigerator, Warming Drawer, Wine Refrigerator
- Cooling
- Central AC
- Dining Room
- Breakfast Nook, Formal Dining Room
- Disclosures
- Natural Hazard Disclosure
- Family Room
- Kitchen / Family Room Combo
- Flooring
- Hardwood
- Foundation
- Concrete Perimeter, Crawl Space, Foundation Moisture Barrier, Foundation Pillars
- Fire Place
- Family Room, Gas Burning, Gas Log, Living Room, Primary Bedroom
- Heating
- Central Forced Air, Central Forced Air - Gas
- Laundry
- Electricity Hookup (220V), In Utility Room
- Fee
- Unavailable
MLS and other Information regarding properties for sale as shown in Theo have been obtained from various sources such as sellers, public records, agents and other third parties. This information may relate to the condition of the property, permitted or unpermitted uses, zoning, square footage, lot size/acreage or other matters affecting value or desirability. Unless otherwise indicated in writing, neither brokers, agents nor Theo have verified, or will verify, such information. If any such information is important to buyer in determining whether to buy, the price to pay or intended use of the property, buyer is urged to conduct their own investigation with qualified professionals, satisfy themselves with respect to that information, and to rely solely on the results of that investigation.
School data provided by GreatSchools. School service boundaries are intended to be used as reference only. To verify enrollment eligibility for a property, contact the school directly.
