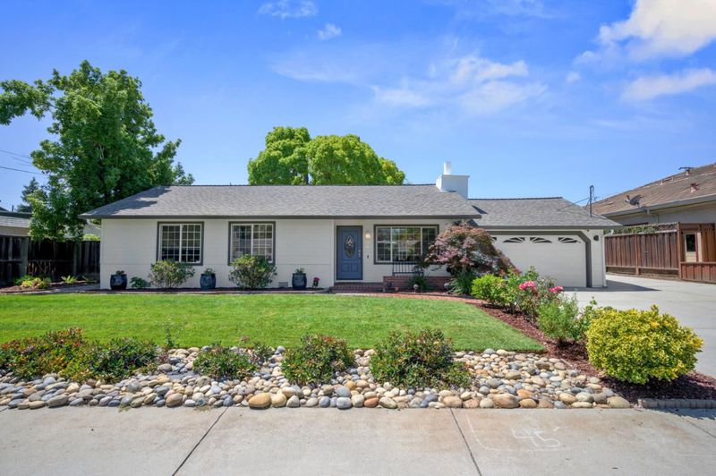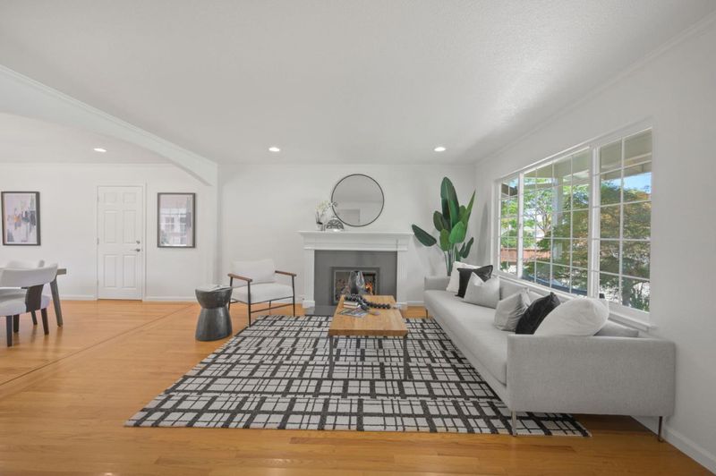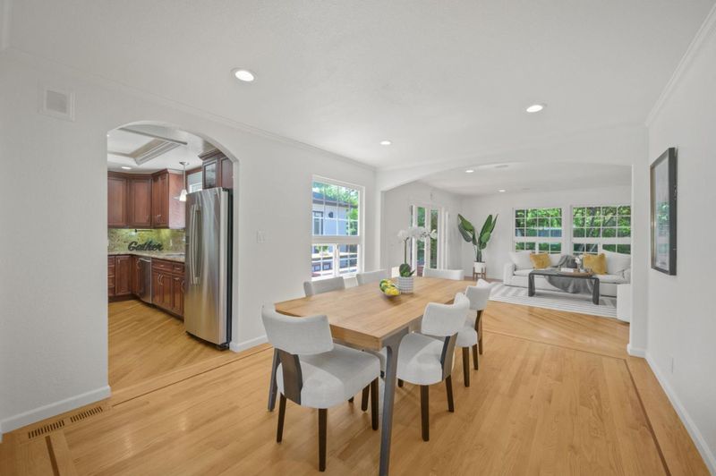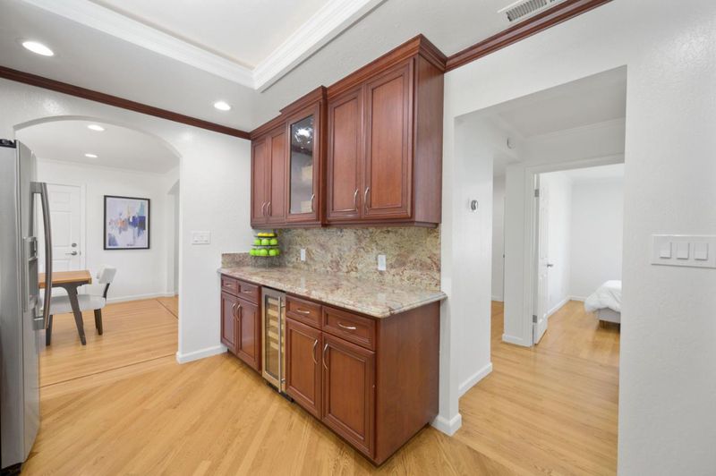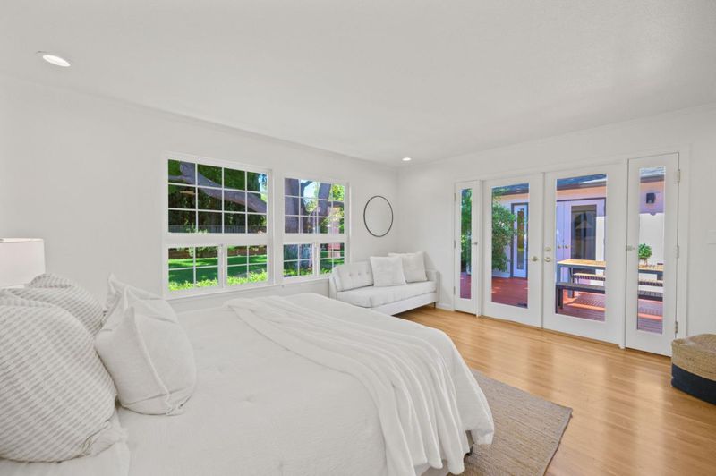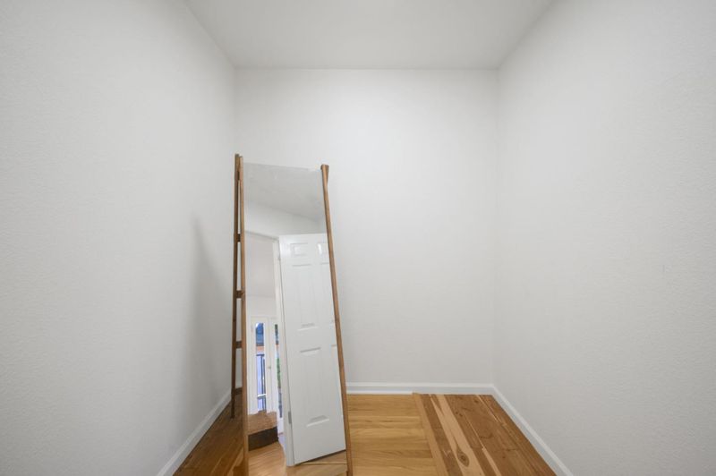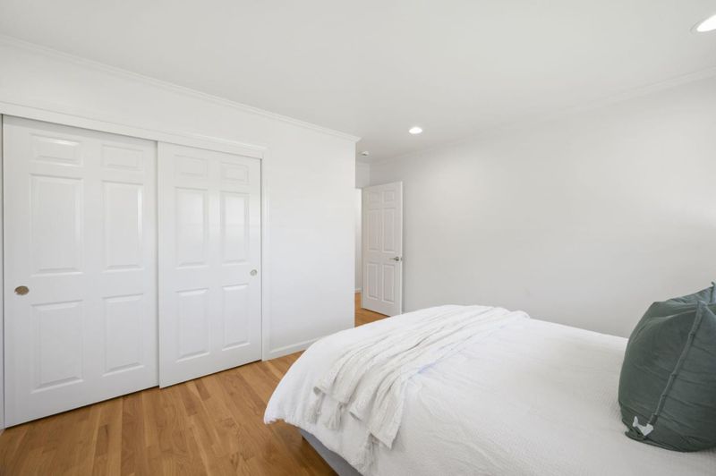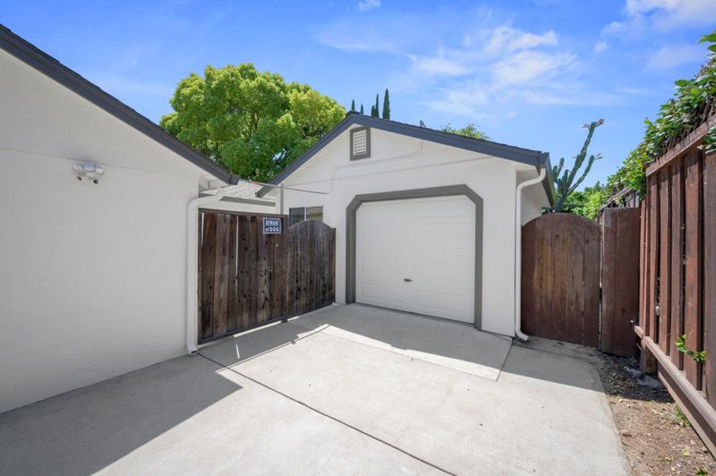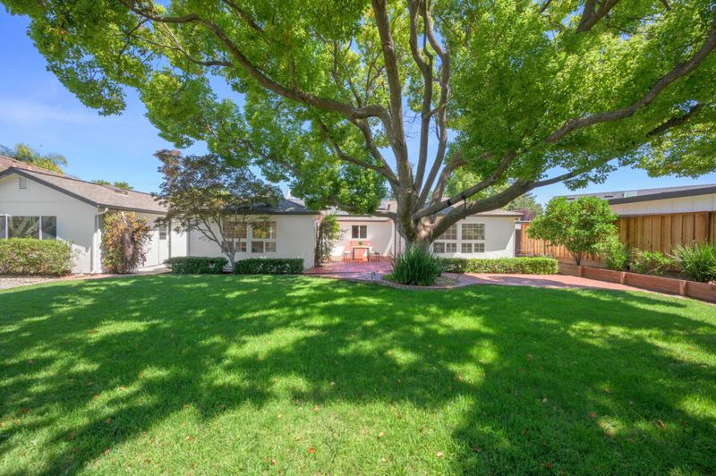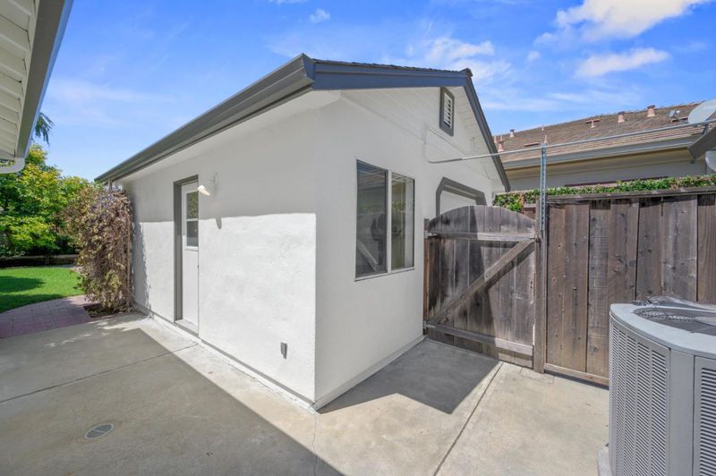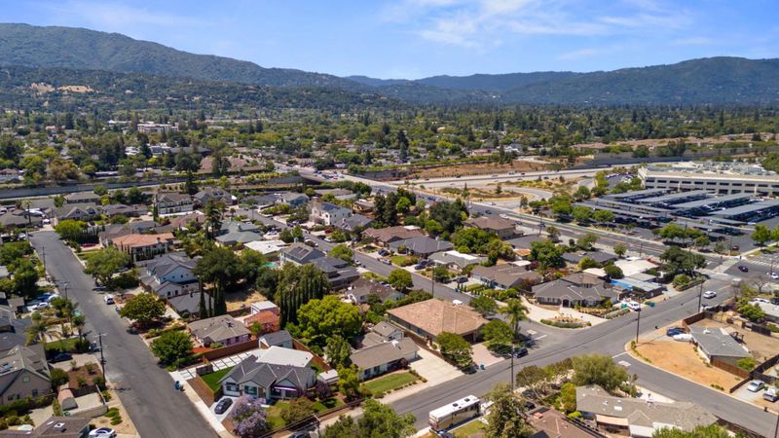
$1,998,000
1,739
SQ FT
$1,149
SQ/FT
14904 Cole Drive
@ Union - 14 - Cambrian, San Jose
- 3 Bed
- 2 Bath
- 3 Park
- 1,739 sqft
- SAN JOSE
-

-
Wed Jun 25, 9:30 am - 12:30 pm
Welcome to 14904 Cole Drive in Cambrian Park, San Jose! This 3-bed, 2-bath, 1,739 sq ft home sits on a huge 11,250 sq ft lot (over 1/4 of an acre!), steps from AMD and Cambrian Park Plaza, and zoned for award-winning Carlton, Union, and Leigh High Schools. Features include new paint, copper piping, dual-pane windows, oak hardwood floors, recessed lighting, owned solar panels, central AC, and a gas fireplace. A spacious living room with French doors connects to a large deck and flows into your park-like backyard. The remodeled kitchen boasts granite countertops, a new Whirlpool range, and a wine refrigerator. Smart home features include Nest thermostat and Google Nest camera system. The primary suite offers a spacious en-suite bathroom and a large walk-in closet. Enjoy the expansive backyard with a large detached workshop with roll up door (ADU potential), shed, wood pergola, and potential for RV or Boat parking. The refreshed front yard has new sod, drip irrigation, a Rainbird sprinkler system, and a mature orange tree. The attached two-car garage includes a Maytag washer/dryer, utility sink, and is 240V EV charger ready. Conveniently located near highways, parks, and downtown Campbell/Los Gatos, this move-in-ready home is your rare opportunity. *No Measure E Tax, County Lot
- Days on Market
- 4 days
- Current Status
- Active
- Original Price
- $1,998,000
- List Price
- $1,998,000
- On Market Date
- Jun 20, 2025
- Property Type
- Single Family Home
- Area
- 14 - Cambrian
- Zip Code
- 95124
- MLS ID
- ML82011859
- APN
- 419-30-085
- Year Built
- 1950
- Stories in Building
- 1
- Possession
- Unavailable
- Data Source
- MLSL
- Origin MLS System
- MLSListings, Inc.
Oster Elementary School
Public K-5 Elementary
Students: 657 Distance: 0.6mi
St. Frances Cabrini Elementary School
Private PK-8 Elementary, Religious, Coed
Students: 628 Distance: 0.6mi
Union Middle School
Public 6-8 Middle, Coed
Students: 1053 Distance: 0.8mi
Leigh High School
Public 9-12 Secondary
Students: 1772 Distance: 0.8mi
Farnham Charter School
Charter K-5 Elementary
Students: 528 Distance: 0.9mi
Stratford School
Private K-5 Core Knowledge
Students: 308 Distance: 0.9mi
- Bed
- 3
- Bath
- 2
- Bidet, Full on Ground Floor, Half on Ground Floor, Primary - Stall Shower(s)
- Parking
- 3
- Attached Garage, Detached Garage, Room for Oversized Vehicle
- SQ FT
- 1,739
- SQ FT Source
- Unavailable
- Lot SQ FT
- 11,250.0
- Lot Acres
- 0.258264 Acres
- Kitchen
- Countertop - Granite
- Cooling
- Central AC
- Dining Room
- Dining Area
- Disclosures
- Natural Hazard Disclosure
- Family Room
- Separate Family Room
- Flooring
- Hardwood
- Foundation
- Concrete Perimeter
- Fire Place
- Gas Log, Living Room
- Heating
- Forced Air
- Laundry
- In Garage
- Fee
- Unavailable
MLS and other Information regarding properties for sale as shown in Theo have been obtained from various sources such as sellers, public records, agents and other third parties. This information may relate to the condition of the property, permitted or unpermitted uses, zoning, square footage, lot size/acreage or other matters affecting value or desirability. Unless otherwise indicated in writing, neither brokers, agents nor Theo have verified, or will verify, such information. If any such information is important to buyer in determining whether to buy, the price to pay or intended use of the property, buyer is urged to conduct their own investigation with qualified professionals, satisfy themselves with respect to that information, and to rely solely on the results of that investigation.
School data provided by GreatSchools. School service boundaries are intended to be used as reference only. To verify enrollment eligibility for a property, contact the school directly.
