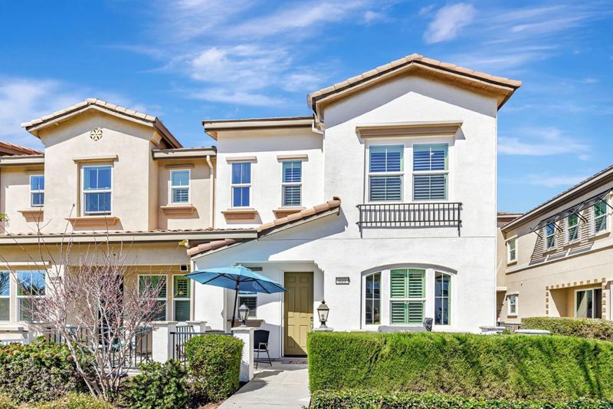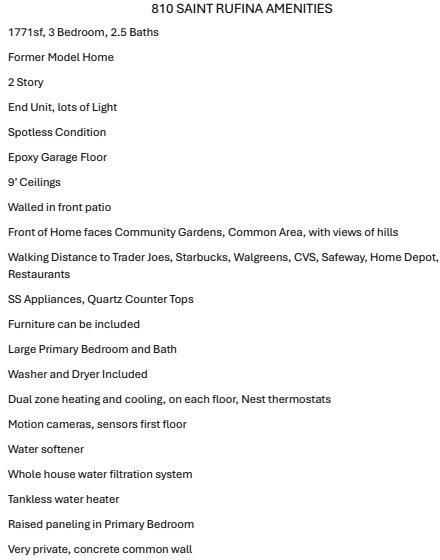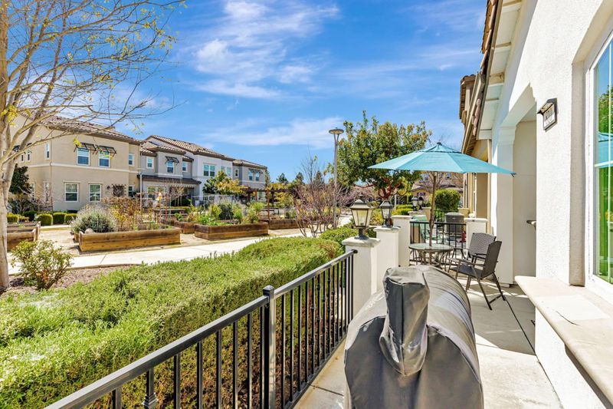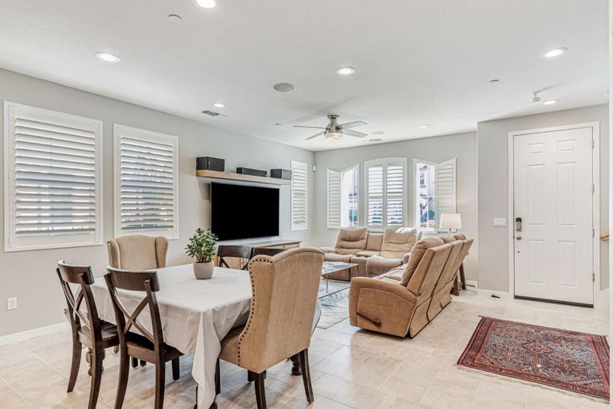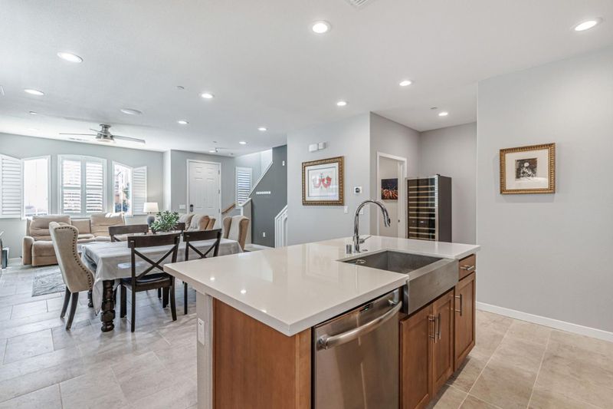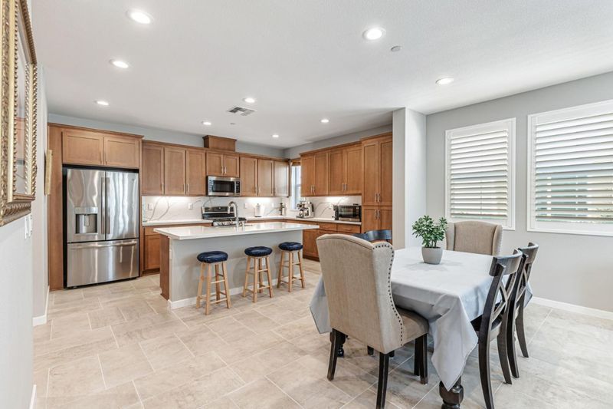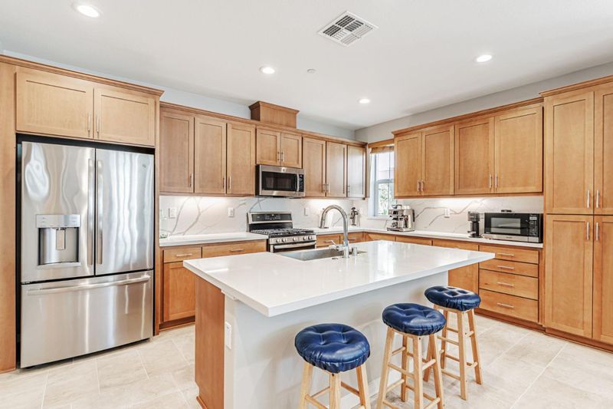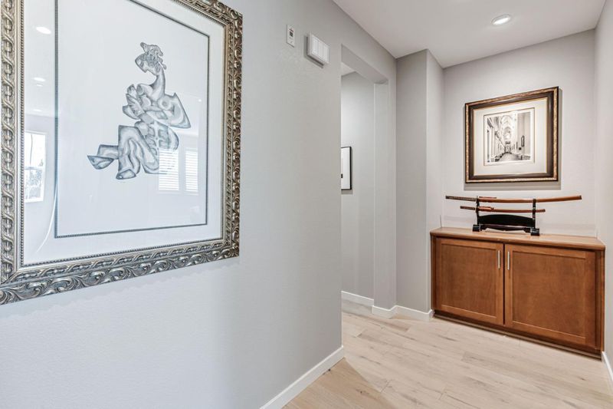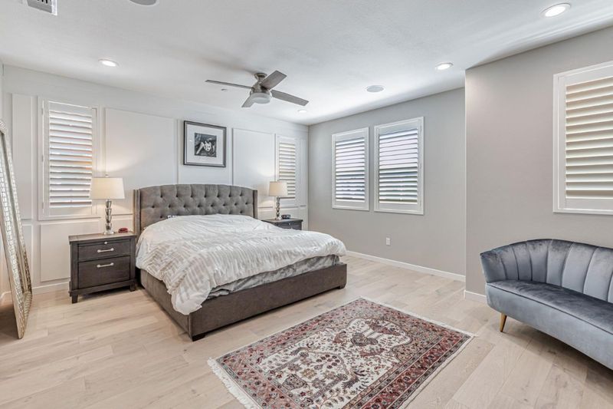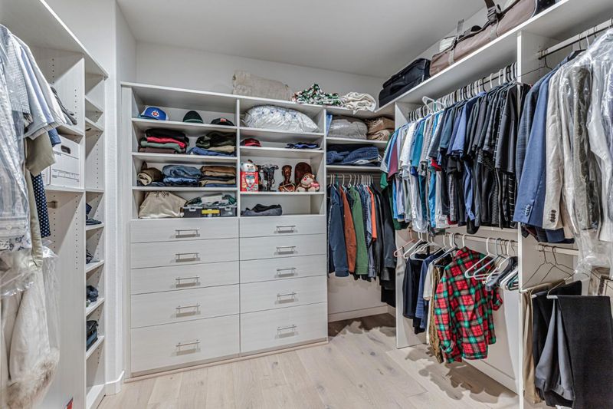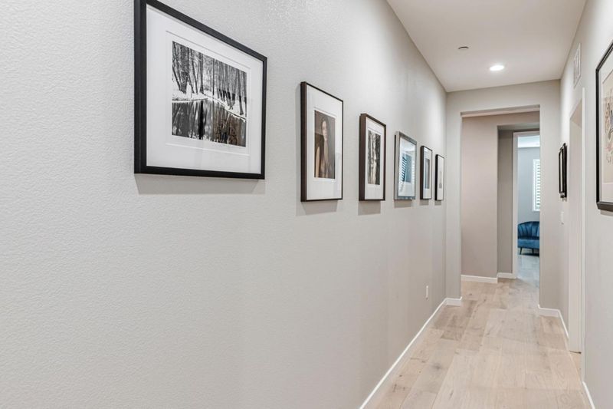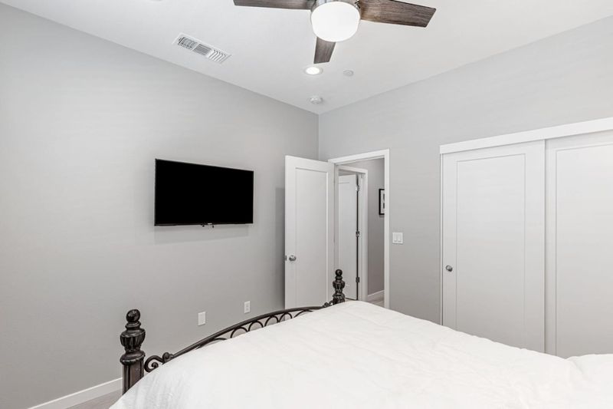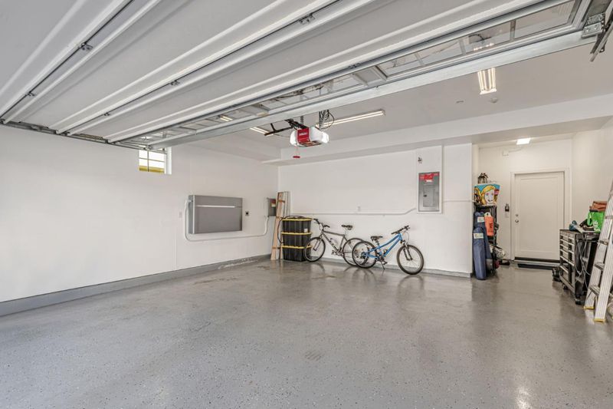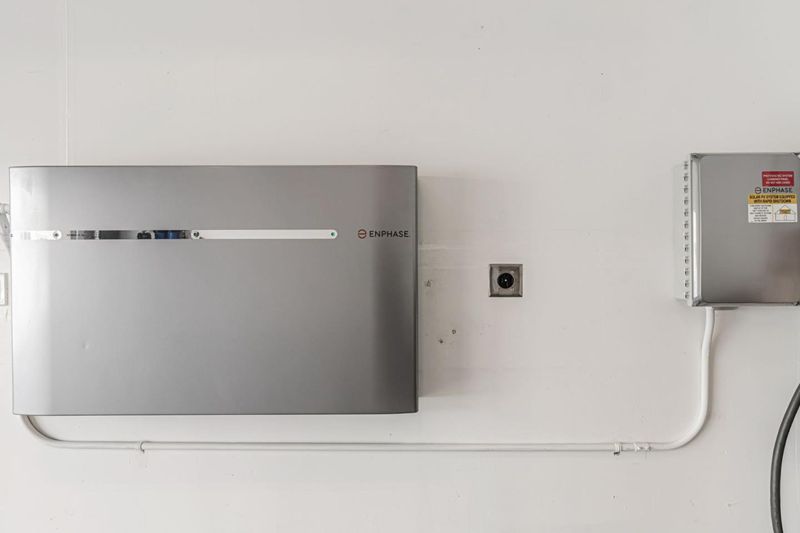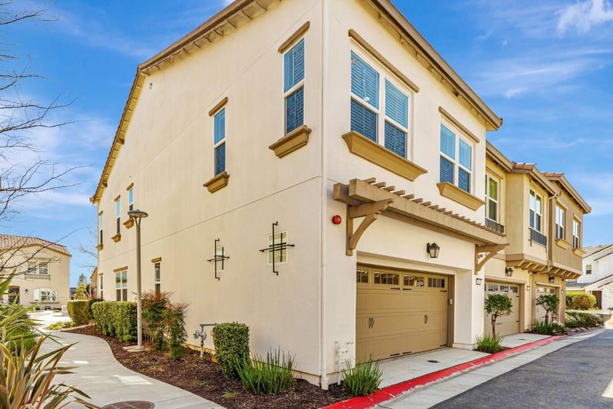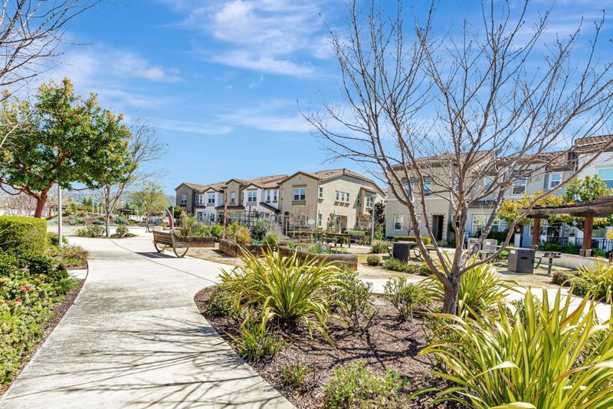 Price Reduced
Price Reduced
$1,025,000
1,771
SQ FT
$579
SQ/FT
810 Saint Rufina Lane
@ St Brendan Loop, Laurel Rd, E Dunne - 1 - Morgan Hill / Gilroy / San Martin, Morgan Hill
- 3 Bed
- 3 (2/1) Bath
- 2 Park
- 1,771 sqft
- MORGAN HILL
-

Executive townhouse style condo at Madison Gate, small complex surrounded by single family homes, 1771sf, 3 Bedroom, 2.5 Baths, Former Model, 2 Story, End Unit, lots of Light, Very private, Spotless Condition. 9' Ceilings, Huge Primary Bedroom and Bath, Walled in front patio, faces Community Gardens/Common Area, with views of hills, Incredible location-walk to Trader Joes, Starbucks, Walgreens, CVS, Safeway, Home Depot, Restaurants. Amenities: Epoxy Garage Floor, SS Appliances, Quartz Counter Tops, Washer and Dryer Included, Dual zone heating and cooling, on each floor, Nest thermostats, Motion cameras, sensors first floor, Water softener, Whole house water filtration system, Tankless water heater, Raised paneling in Primary Bedroom Recent Improvements include: Interior recently painted, Clearview Front Screen Door, High Quality Shutters downstairs Windows and Primary Bedroom, primary closet professionally organized, Owned 16 Panel Solar System, Engy 10KWH Battery, N Phase Solar Controls New hardwood floors upstairs. Tiled main shower. Added canned LED lights in living area, upstairs hall, primary bedroom, guest bedrooms, TV Screens in Family Room, and bedrooms. Much more, see amenities, and upgrades lists. Seller improvements $90+K. Must see!
- Days on Market
- 41 days
- Current Status
- Active
- Original Price
- $1,125,000
- List Price
- $1,025,000
- On Market Date
- May 21, 2025
- Property Type
- Condominium
- Area
- 1 - Morgan Hill / Gilroy / San Martin
- Zip Code
- 95037
- MLS ID
- ML82007785
- APN
- 726-56-029
- Year Built
- 2019
- Stories in Building
- 2
- Possession
- COE
- Data Source
- MLSL
- Origin MLS System
- MLSListings, Inc.
Tutor Time
Private PK-6
Students: NA Distance: 0.3mi
Voices College-Bound Language Academy At Morgan Hill
Charter K-8
Students: 247 Distance: 0.6mi
Nordstrom Elementary School
Public K-5 Elementary
Students: 614 Distance: 0.7mi
Barrett Elementary School
Public K-5 Elementary
Students: 419 Distance: 0.7mi
Live Oak High School
Public 9-12 Secondary
Students: 1161 Distance: 1.0mi
Shadow Mountain Baptist School
Private PK-12 Combined Elementary And Secondary, Religious, Nonprofit
Students: 106 Distance: 1.1mi
- Bed
- 3
- Bath
- 3 (2/1)
- Double Sinks, Half on Ground Floor, Shower and Tub, Solid Surface, Stall Shower, Tile, Updated Bath
- Parking
- 2
- Attached Garage, Common Parking Area, On Street
- SQ FT
- 1,771
- SQ FT Source
- Unavailable
- Lot SQ FT
- 1,190.0
- Lot Acres
- 0.027319 Acres
- Kitchen
- 220 Volt Outlet, Countertop - Quartz, Dishwasher, Exhaust Fan, Island, Island with Sink, Microwave, Oven Range - Gas, Refrigerator
- Cooling
- Central AC
- Dining Room
- Dining Area
- Disclosures
- Natural Hazard Disclosure
- Family Room
- Kitchen / Family Room Combo
- Flooring
- Hardwood, Tile
- Foundation
- Concrete Perimeter and Slab
- Heating
- Central Forced Air - Gas, Heating - 2+ Zones, Solar with Back-up
- Laundry
- Electricity Hookup (110V), Electricity Hookup (220V), In Utility Room, Washer / Dryer
- Views
- Garden / Greenbelt, Mountains
- Possession
- COE
- Architectural Style
- Mediterranean
- * Fee
- $320
- Name
- Madison Gate
- *Fee includes
- Exterior Painting, Insurance - Common Area, Landscaping / Gardening, and Roof
MLS and other Information regarding properties for sale as shown in Theo have been obtained from various sources such as sellers, public records, agents and other third parties. This information may relate to the condition of the property, permitted or unpermitted uses, zoning, square footage, lot size/acreage or other matters affecting value or desirability. Unless otherwise indicated in writing, neither brokers, agents nor Theo have verified, or will verify, such information. If any such information is important to buyer in determining whether to buy, the price to pay or intended use of the property, buyer is urged to conduct their own investigation with qualified professionals, satisfy themselves with respect to that information, and to rely solely on the results of that investigation.
School data provided by GreatSchools. School service boundaries are intended to be used as reference only. To verify enrollment eligibility for a property, contact the school directly.
