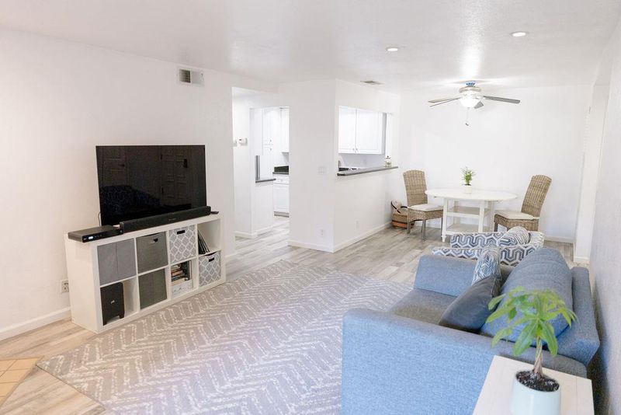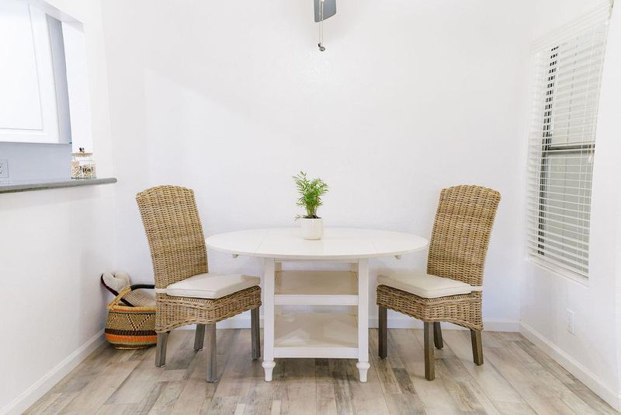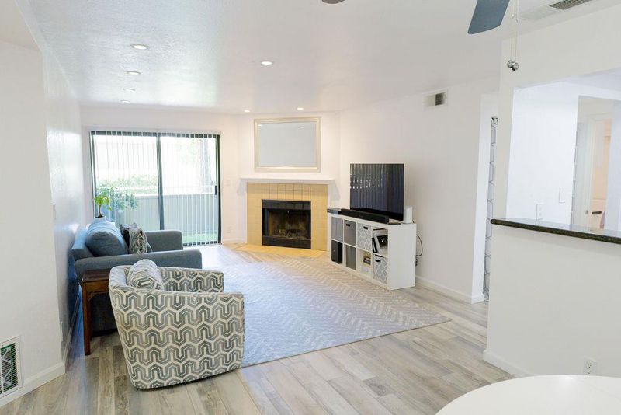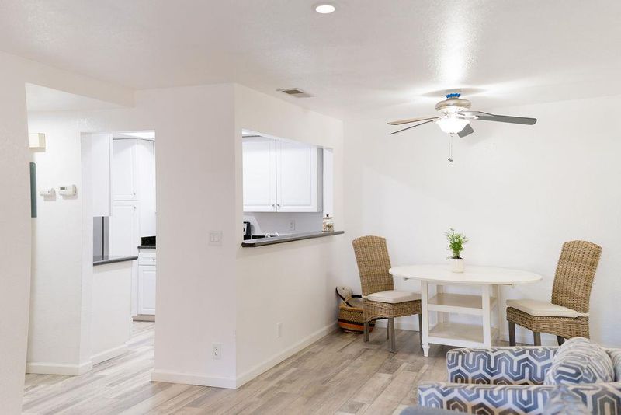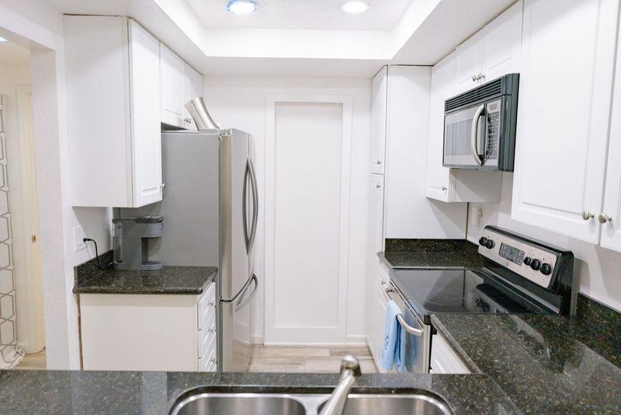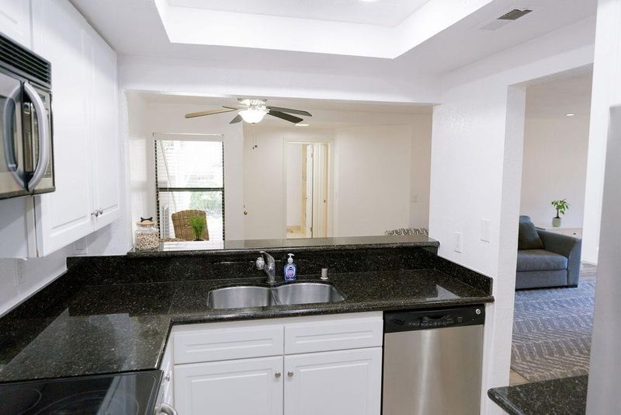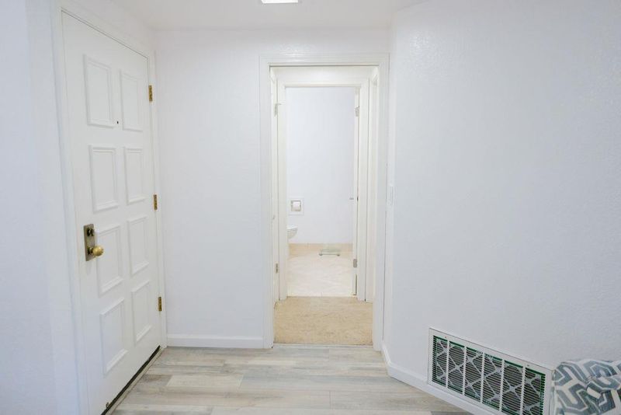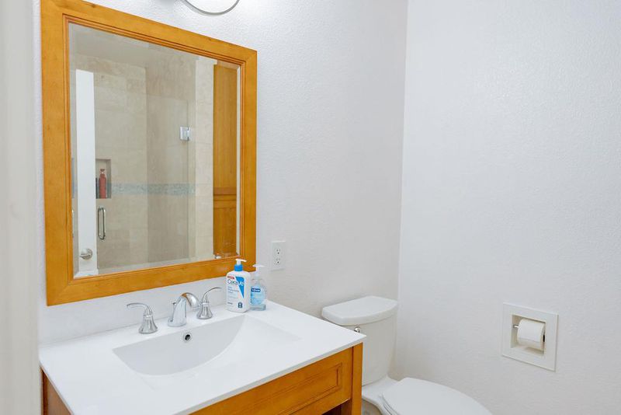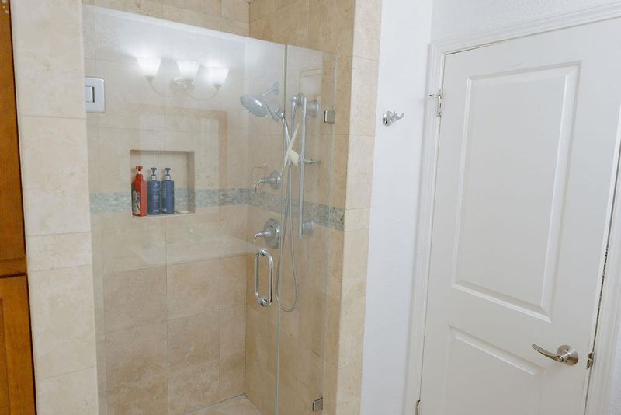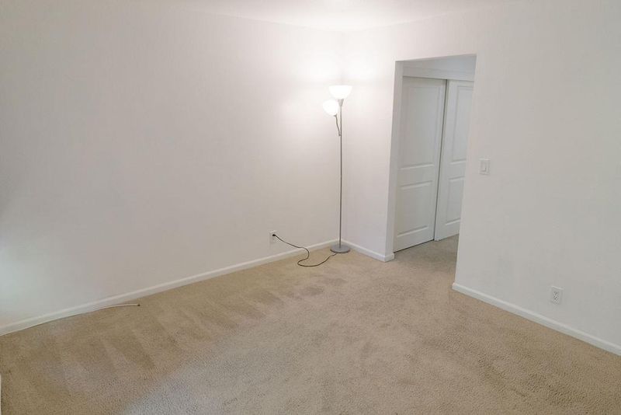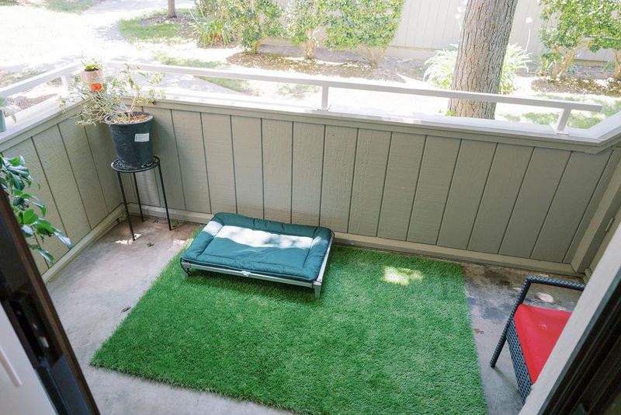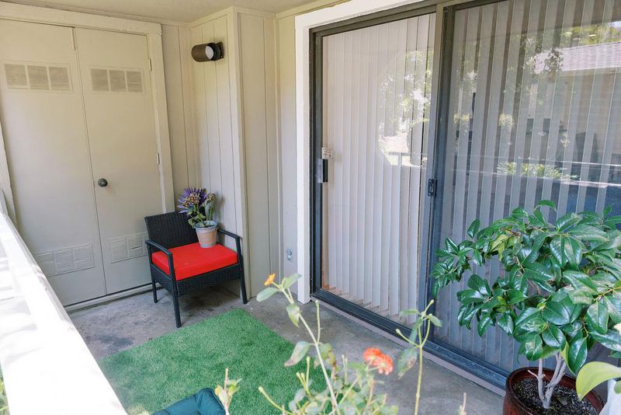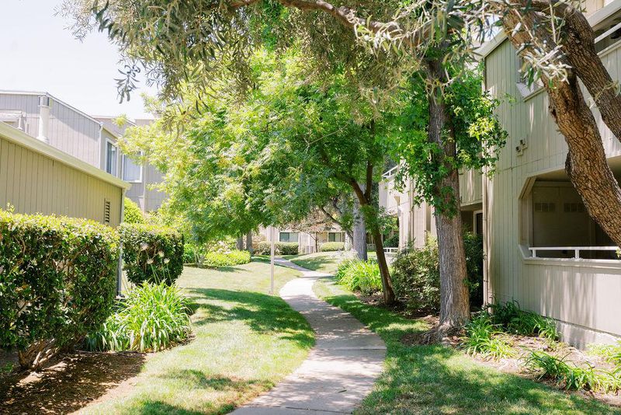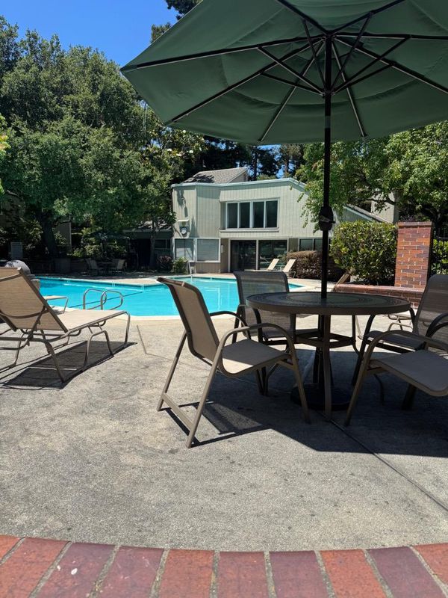
$789,000
995
SQ FT
$793
SQ/FT
1751 Braddock Court
@ Hamilton Place - 15 - Campbell, San Jose
- 2 Bed
- 2 Bath
- 2 Park
- 995 sqft
- San Jose
-

-
Sat Jun 28, 1:00 pm - 4:00 pm
-
Sun Jun 29, 12:00 pm - 3:00 pm
Welcome to 1751 Braddock Court, a beautifully updated lower-level condo offering 2 spacious bedrooms, 2 full bathrooms, and 995 square feet of comfortable living space. This desirable end unit features a detached garage, an additional assigned parking space, a private patio, and modern finishes throughout. Nestled in the highly sought-after Hamilton Place community, residents enjoy access to resort-style amenities including a pool, spa, clubhouse, and lush greenbelt walking paths. Perfectly situated just minutes from major freeways like 880, 17 and 85, this home offers unbeatable convenience for commuters. Enjoy nearby shopping and dining at The Pruneyard, Whole Foods, and Trader Joes, along with access to the scenic Los Gatos Creek Trail. Whether you're a first-time buyer, down-sizer, commuter, this home blends style, location, and lifestyle in one exceptional package.
- Days on Market
- 2 days
- Current Status
- Active
- Original Price
- $789,000
- List Price
- $789,000
- On Market Date
- Jun 26, 2025
- Property Type
- Condominium
- Area
- 15 - Campbell
- Zip Code
- 95125
- MLS ID
- ML82012604
- APN
- 284-28-084
- Year Built
- 1984
- Stories in Building
- 1
- Possession
- Unavailable
- Data Source
- MLSL
- Origin MLS System
- MLSListings, Inc.
Valley Christian Elementary School
Private K-5 Elementary, Religious, Coed
Students: 440 Distance: 0.1mi
Carden Day School Of San Jose
Private K-8 Elementary, Coed
Students: 164 Distance: 0.2mi
San Jose Christian School
Private PK-8 Elementary, Religious, Coed
Students: 252 Distance: 0.3mi
Blackford Elementary School
Charter K-5 Elementary, Coed
Students: 524 Distance: 0.3mi
Campbell Adult And Community Education
Public n/a Adult Education
Students: NA Distance: 0.7mi
Del Mar High School
Public 9-12 Secondary
Students: 1300 Distance: 0.7mi
- Bed
- 2
- Bath
- 2
- Parking
- 2
- Assigned Spaces, Carport, Detached Garage, Guest / Visitor Parking
- SQ FT
- 995
- SQ FT Source
- Unavailable
- Lot SQ FT
- 1,047.0
- Lot Acres
- 0.024036 Acres
- Pool Info
- Yes
- Cooling
- Central AC
- Dining Room
- Dining Area
- Disclosures
- Natural Hazard Disclosure
- Family Room
- Separate Family Room
- Flooring
- Laminate, Carpet
- Foundation
- Concrete Slab
- Fire Place
- Living Room
- Heating
- Central Forced Air - Gas
- * Fee
- $575
- Name
- Hamilton Corners
- *Fee includes
- Common Area Electricity, Decks, Exterior Painting, Fencing, Garbage, Landscaping / Gardening, Maintenance - Common Area, Maintenance - Exterior, Pool, Spa, or Tennis, Roof, Unit Coverage Insurance, and Water
MLS and other Information regarding properties for sale as shown in Theo have been obtained from various sources such as sellers, public records, agents and other third parties. This information may relate to the condition of the property, permitted or unpermitted uses, zoning, square footage, lot size/acreage or other matters affecting value or desirability. Unless otherwise indicated in writing, neither brokers, agents nor Theo have verified, or will verify, such information. If any such information is important to buyer in determining whether to buy, the price to pay or intended use of the property, buyer is urged to conduct their own investigation with qualified professionals, satisfy themselves with respect to that information, and to rely solely on the results of that investigation.
School data provided by GreatSchools. School service boundaries are intended to be used as reference only. To verify enrollment eligibility for a property, contact the school directly.
