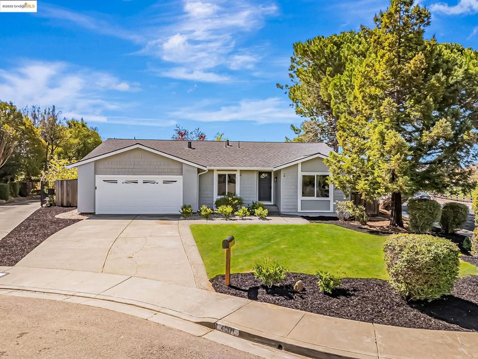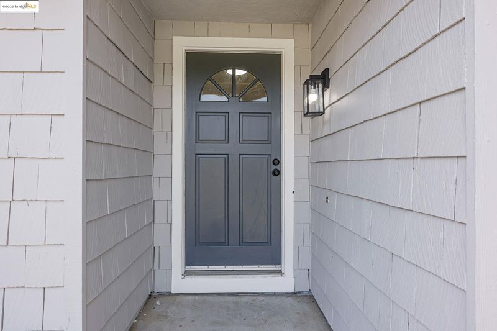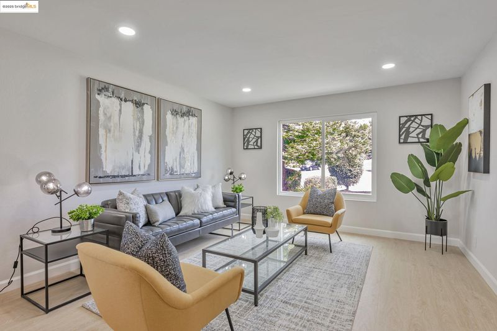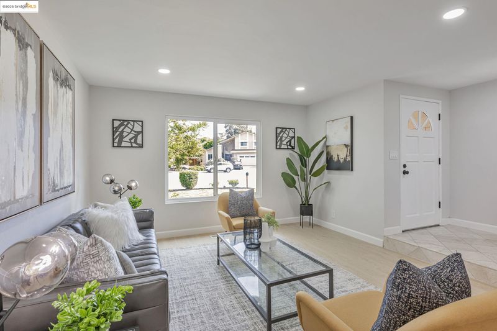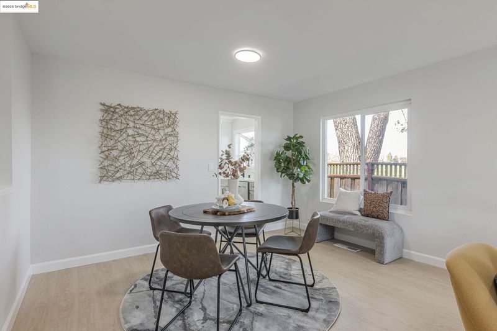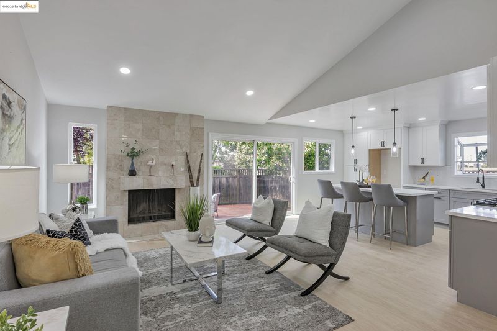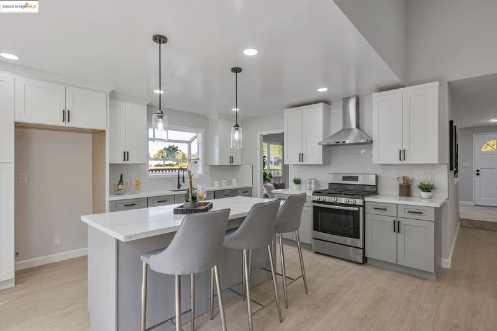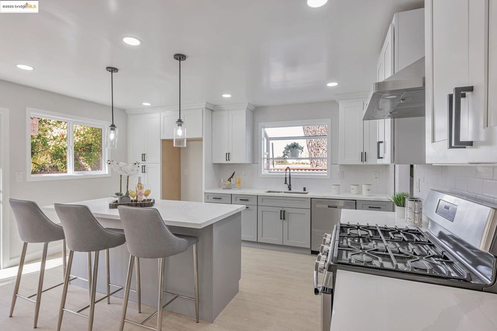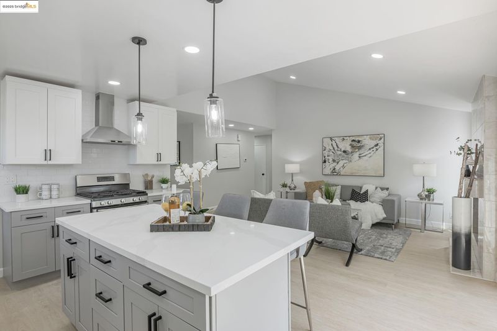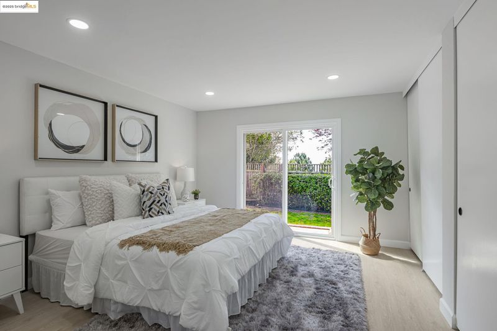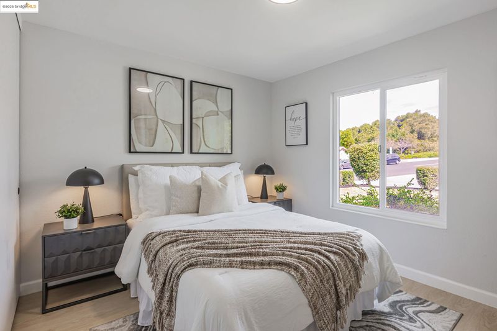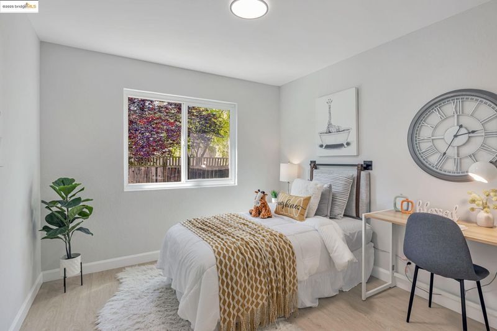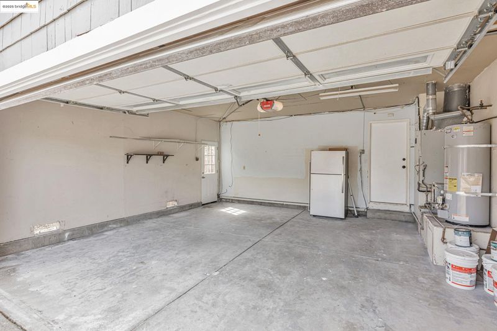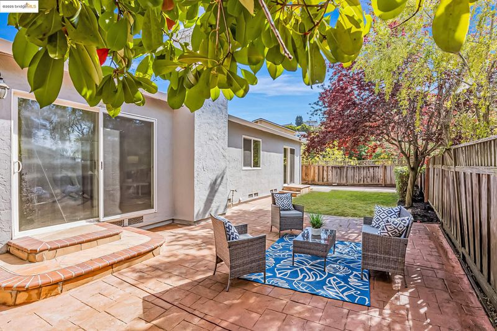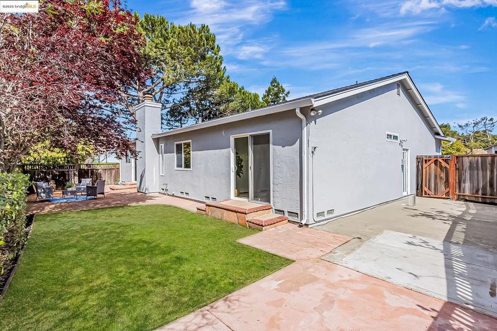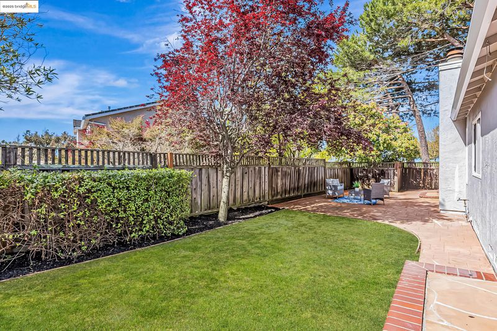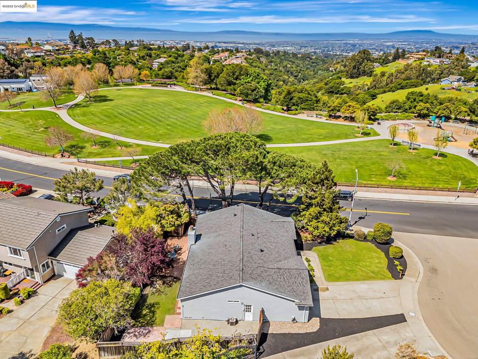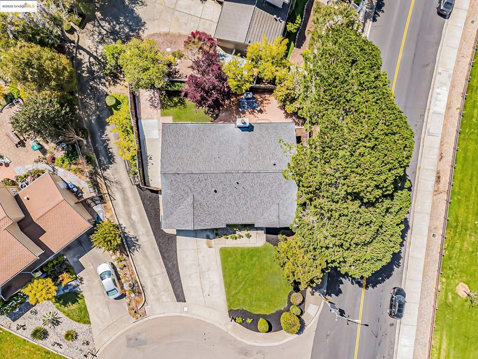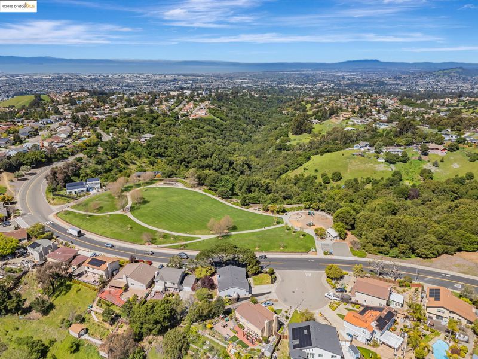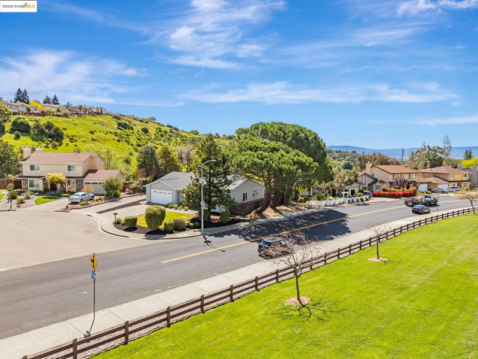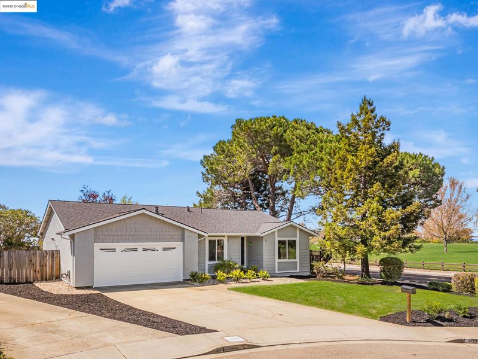
$1,299,000
1,612
SQ FT
$806
SQ/FT
4001 Plumas Ct
@ Hayward Blvd - Highlands, Hayward
- 3 Bed
- 2 Bath
- 2 Park
- 1,612 sqft
- Hayward
-

Beautifully Upgraded Home in the Sought-After Hayward Highland Hills! Nestled on a desirable corner lot in a peaceful cul-de-sac, this move-in-ready 3-bedroom, 2-bathroom gem radiates modern elegance with thoughtful upgrades throughout. Step inside to a stunning, fully remodeled kitchen with an inviting island, perfect for gatherings and culinary creations. Enjoy renovated bathrooms, new flooring, fresh interior/exterior paint, stylish lighting, and a newly installed roof and gutters for lasting peace of mind. Soaring ceilings and expansive windows fill the open-concept design with natural light, creating an airy, welcoming ambiance. Relax by the cozy fireplace or step into your private backyard oasis, beautifully landscaped for effortless outdoor entertaining and quiet retreat. The spacious primary suite offers dual closets and dual vanities for added luxury. Just steps from J.A. Lewis park and walking distance to top-rated Stonebrae Elementary School. Don’t miss this incredible opportunity to own a turn-key home in one of Hayward’s most desirable neighborhoods!
- Current Status
- Active
- Original Price
- $1,299,000
- List Price
- $1,299,000
- On Market Date
- Apr 13, 2025
- Property Type
- Detached
- D/N/S
- Highlands
- Zip Code
- 94542
- MLS ID
- 41093200
- APN
- 81D190715
- Year Built
- 1976
- Stories in Building
- 1
- Possession
- Immediate
- Data Source
- MAXEBRDI
- Origin MLS System
- Bridge AOR
Stonebrae Elementary School
Public K-6 Elementary
Students: 745 Distance: 0.2mi
Liber Academy of Hayward
Private 1-12 Religious, Coed
Students: NA Distance: 1.8mi
Northstar School
Private K-7 Religious, Nonprofit
Students: NA Distance: 1.9mi
Highland
Public K-12
Students: 23 Distance: 1.9mi
East Avenue Elementary School
Public K-6 Elementary, Yr Round
Students: 568 Distance: 2.0mi
Saint Clement Catholic School
Private K-8 Elementary, Religious, Coed
Students: 265 Distance: 2.0mi
- Bed
- 3
- Bath
- 2
- Parking
- 2
- Attached
- SQ FT
- 1,612
- SQ FT Source
- Public Records
- Lot SQ FT
- 8,568.0
- Lot Acres
- 0.196 Acres
- Pool Info
- None
- Kitchen
- Dishwasher, Disposal, Counter - Stone, Garbage Disposal, Island, Updated Kitchen
- Cooling
- Central Air
- Disclosures
- Nat Hazard Disclosure
- Entry Level
- Exterior Details
- Back Yard
- Flooring
- Vinyl
- Foundation
- Fire Place
- Gas
- Heating
- Forced Air
- Laundry
- Dryer, Washer
- Main Level
- 3 Bedrooms, 2 Baths
- Possession
- Immediate
- Architectural Style
- Ranch
- Construction Status
- Existing
- Additional Miscellaneous Features
- Back Yard
- Location
- Corner Lot, Court
- Roof
- Shingle
- Water and Sewer
- Public
- Fee
- Unavailable
MLS and other Information regarding properties for sale as shown in Theo have been obtained from various sources such as sellers, public records, agents and other third parties. This information may relate to the condition of the property, permitted or unpermitted uses, zoning, square footage, lot size/acreage or other matters affecting value or desirability. Unless otherwise indicated in writing, neither brokers, agents nor Theo have verified, or will verify, such information. If any such information is important to buyer in determining whether to buy, the price to pay or intended use of the property, buyer is urged to conduct their own investigation with qualified professionals, satisfy themselves with respect to that information, and to rely solely on the results of that investigation.
School data provided by GreatSchools. School service boundaries are intended to be used as reference only. To verify enrollment eligibility for a property, contact the school directly.
