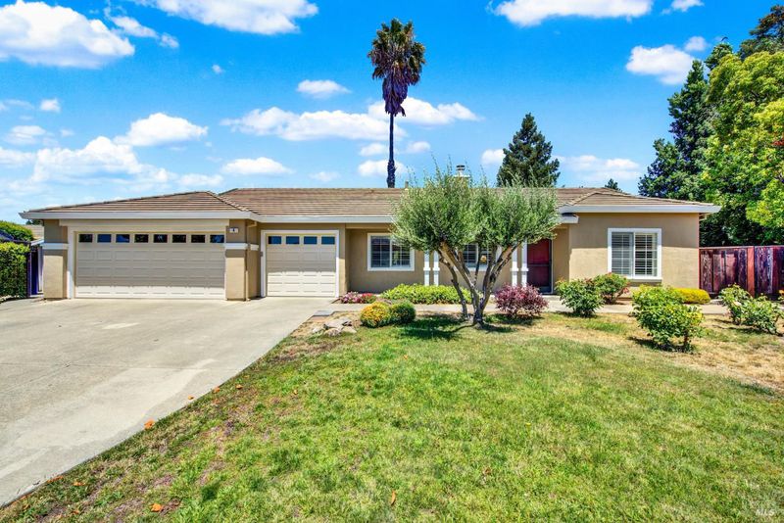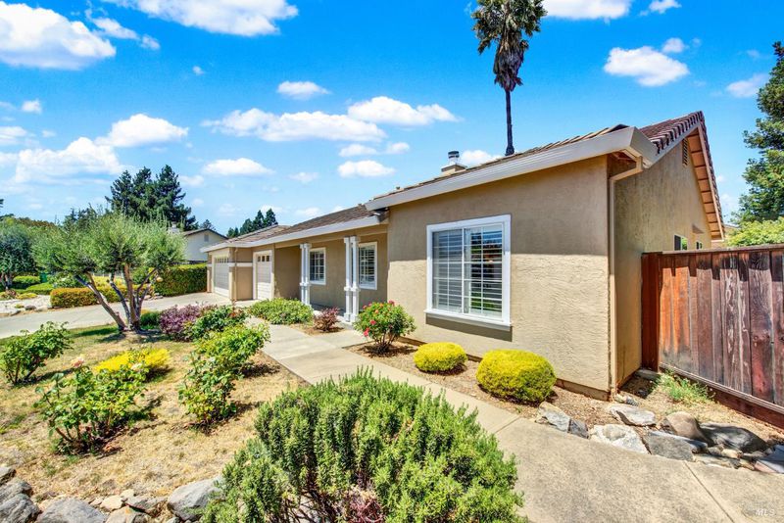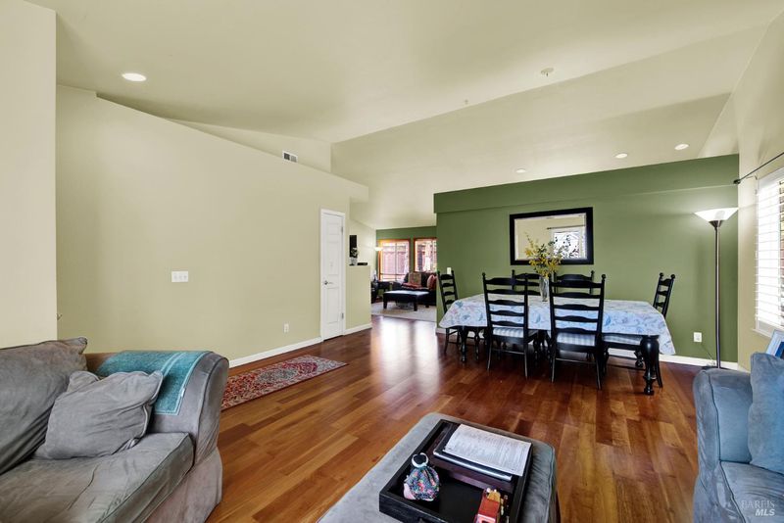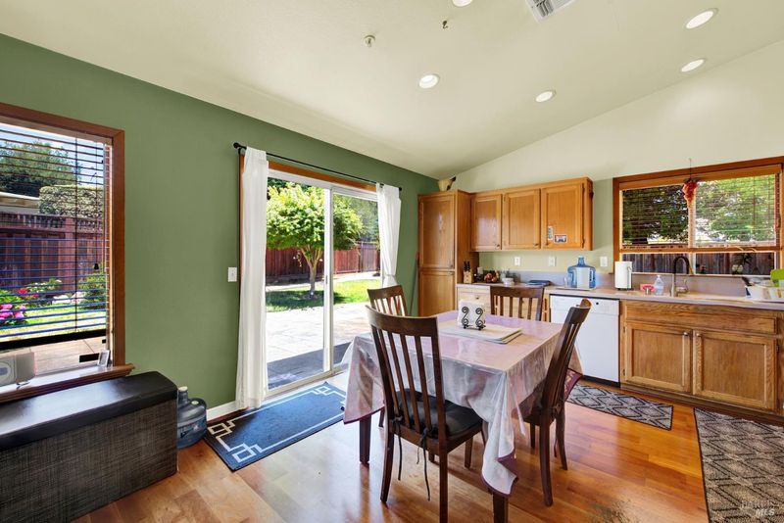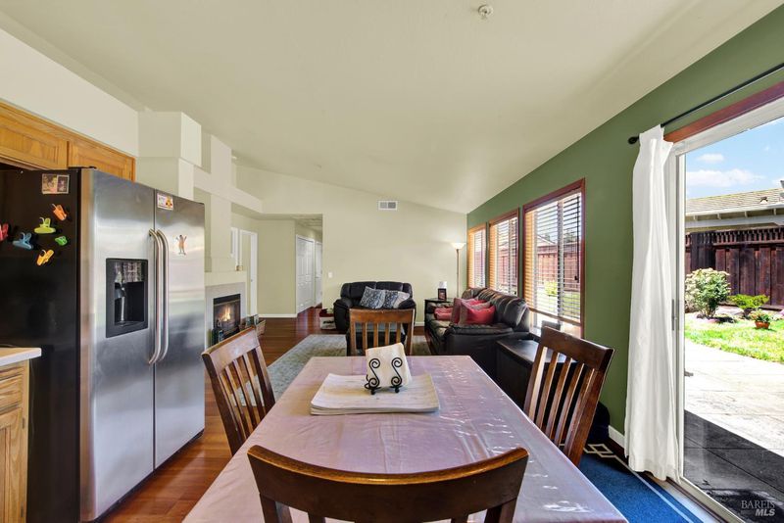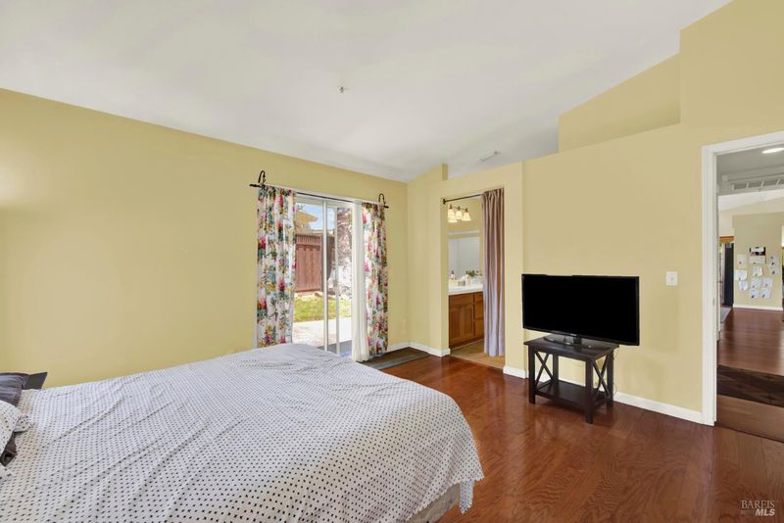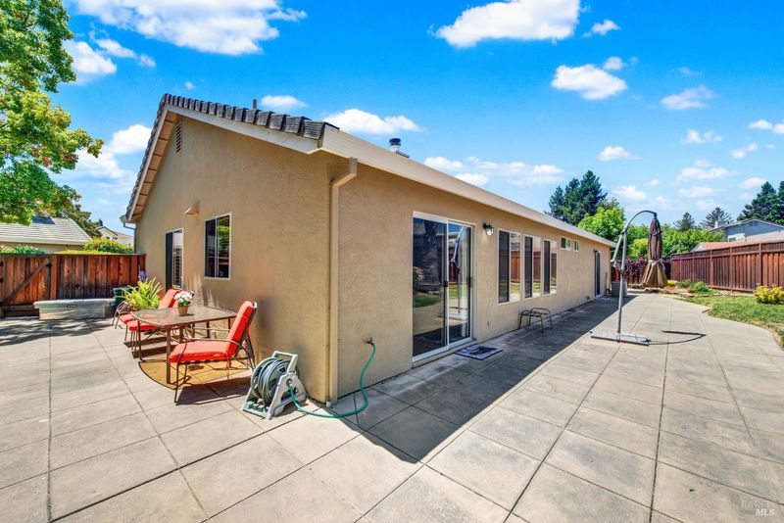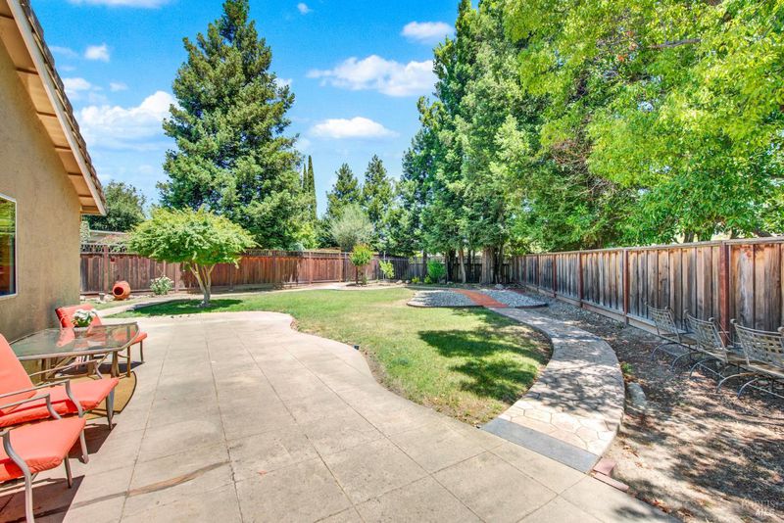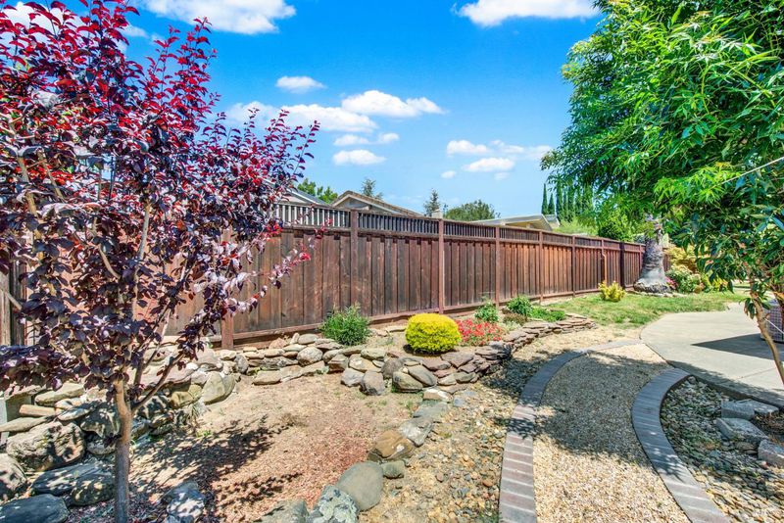
$900,000
1,411
SQ FT
$638
SQ/FT
4 Caber Court
@ Manchester Dr - Napa
- 3 Bed
- 2 Bath
- 3 Park
- 1,411 sqft
- Napa
-

-
Sun Jun 29, 1:00 pm - 3:00 pm
Welcome to your dream home, a stunning single-level residence nestled in a peaceful court. This charming property features three spacious bedrooms and two modern bathrooms, making it ideal for families or anyone seeking comfort and convenience. As you enter, you are greeted by an inviting open-concept living area filled with natural light, perfect for both relaxation and entertainment. The well-appointed kitchen,with ample counter space, seamlessly connects to the dining area, creating a warm atmosphere for family gatherings and meals. The primary suite serves as a tranquil retreat, featuring an en-suite bathroom with stylish fixtures and a walk-in shower. The two additional bedrooms are generously sized, offering comfort and flexibility for guests or a home office. Step outside to discover the expansive lot, perfect for outdoor activities, gardening, or simply enjoying the fresh air. The three-car garage provides plenty of space for vehicles and storage, ensuring everything is conveniently at hand. Located on a quiet court, this home offers a strong sense of community while remaining close to parks, schools, and amenities. Don't miss the chance to make this exceptional property your forever home!
- Days on Market
- 2 days
- Current Status
- Active
- Original Price
- $900,000
- List Price
- $900,000
- On Market Date
- Jun 24, 2025
- Property Type
- Single Family Residence
- Area
- Napa
- Zip Code
- 94558
- MLS ID
- 325057955
- APN
- 038-582-015-000
- Year Built
- 1996
- Stories in Building
- Unavailable
- Possession
- Close Of Escrow, See Remarks
- Data Source
- BAREIS
- Origin MLS System
Sunrise Montessori Of Napa Valley
Private K-6 Montessori, Elementary, Coed
Students: 73 Distance: 0.2mi
Aldea Non-Public
Private 6-12 Special Education, Combined Elementary And Secondary, All Male
Students: 7 Distance: 0.5mi
Salvador Elementary School
Public 2-5 Elementary
Students: 132 Distance: 0.6mi
Vintage High School
Public 9-12 Secondary
Students: 1801 Distance: 0.7mi
Justin-Siena High School
Private 9-12 Secondary, Religious, Coed
Students: 660 Distance: 0.9mi
St. Apollinaris Elementary School
Private K-8 Elementary, Religious, Core Knowledge
Students: 278 Distance: 1.0mi
- Bed
- 3
- Bath
- 2
- Shower Stall(s), Walk-In Closet
- Parking
- 3
- Attached, Enclosed, Garage Door Opener
- SQ FT
- 1,411
- SQ FT Source
- Assessor Auto-Fill
- Lot SQ FT
- 10,267.0
- Lot Acres
- 0.2357 Acres
- Kitchen
- Pantry Cabinet, Synthetic Counter
- Cooling
- Central
- Dining Room
- Dining/Family Combo
- Exterior Details
- Dog Run
- Family Room
- Cathedral/Vaulted
- Living Room
- Cathedral/Vaulted
- Flooring
- Linoleum, Simulated Wood, Wood
- Foundation
- Slab
- Heating
- Central
- Laundry
- Hookups Only, Inside Area, Inside Room
- Main Level
- Bedroom(s), Dining Room, Family Room, Garage, Kitchen, Living Room, Street Entrance
- Possession
- Close Of Escrow, See Remarks
- Architectural Style
- Ranch
- Fee
- $0
MLS and other Information regarding properties for sale as shown in Theo have been obtained from various sources such as sellers, public records, agents and other third parties. This information may relate to the condition of the property, permitted or unpermitted uses, zoning, square footage, lot size/acreage or other matters affecting value or desirability. Unless otherwise indicated in writing, neither brokers, agents nor Theo have verified, or will verify, such information. If any such information is important to buyer in determining whether to buy, the price to pay or intended use of the property, buyer is urged to conduct their own investigation with qualified professionals, satisfy themselves with respect to that information, and to rely solely on the results of that investigation.
School data provided by GreatSchools. School service boundaries are intended to be used as reference only. To verify enrollment eligibility for a property, contact the school directly.
