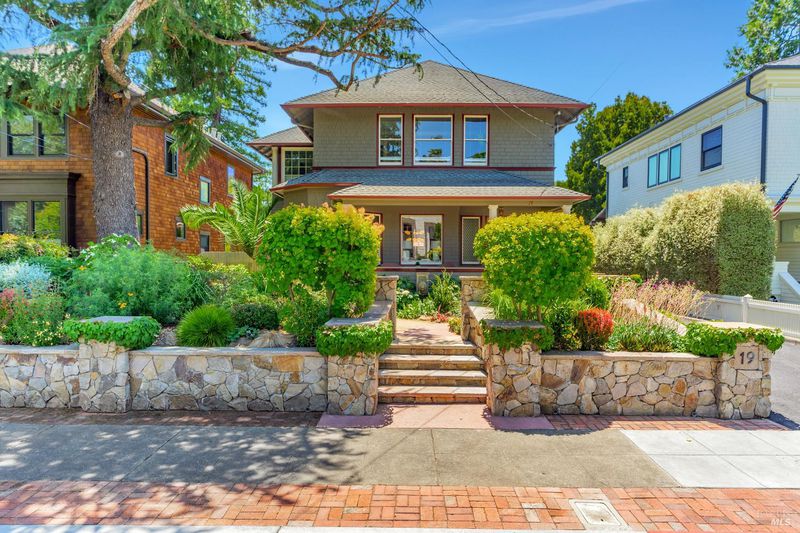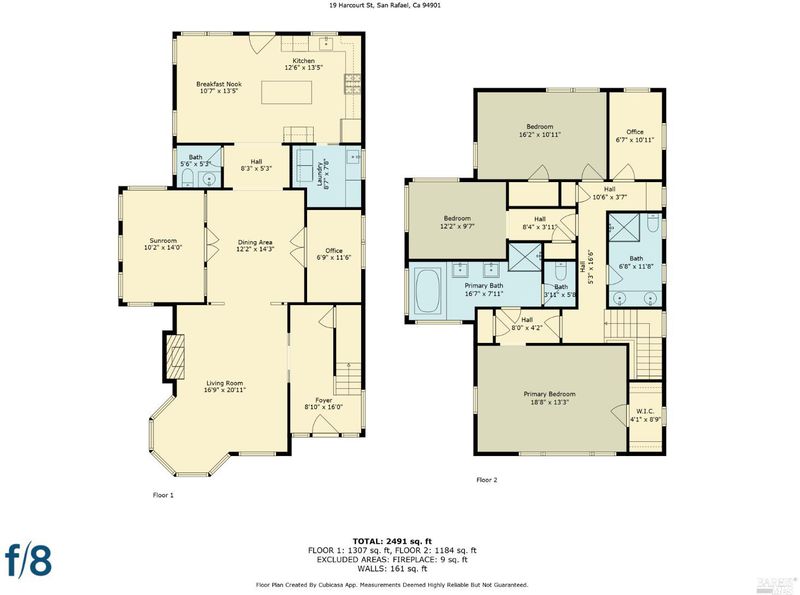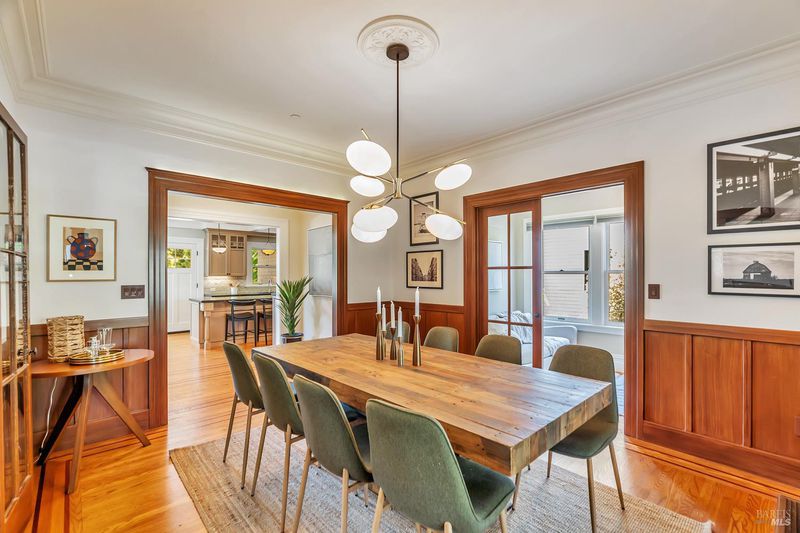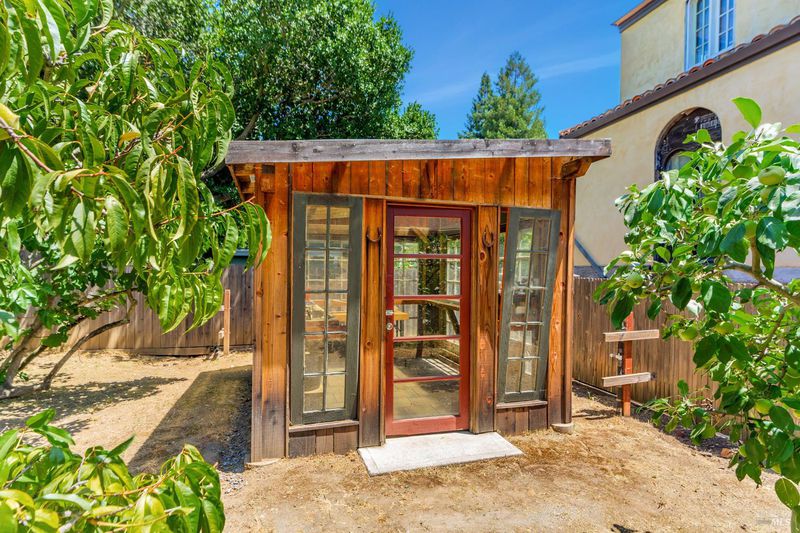
$3,299,000
2,581
SQ FT
$1,278
SQ/FT
19 Harcourt Street
@ H Street - San Rafael
- 3 Bed
- 3 (2/1) Bath
- 5 Park
- 2,581 sqft
- San Rafael
-

Super sweet and special..! Vintage turnkey 1908 built, and in the heart of the historic Forbes District. "Historically Significant" per City of San Rafael. Just three blocks to Marin Academy, two minutes to hip and lively West End, and five minutes to bustling downtown San Anselmo. Very substantially and comprehensively rebuilt in 2013 with permits including adjusted floor plan, all new electrical, plumbing, insulation, fire sprinklers, flooring, kitchen, bathrooms, HVAC, and every interior finish. Redesigned for the modern lifestyle with three full bedrooms, two dedicated offices, outdoor lighted patios for entertaining and hammock relaxing. The 10,000 sq. ft. lot is all highly usable. High end finishes with Thermador kitchen, Carrera marble bathroom, extensive faux painting, Marvin wood windows and inlaid red oak flooring. The dumbwaiter connects laundry room to all upstairs bedrooms and baths. Large basement for the toys and wine storage. Home design by renowned architect Gary Millar, and custom cabinetry and millwork by local John Channell. Special features include 2.5 car garages, gardeners paradise with eclectic plant palette, and a very special 40 x 50 ft. organic garden featuring raised beds, fruit orchard, 2,000 gallon rainwater irrigation storage, and custom greenhouse.
- Days on Market
- 3 days
- Current Status
- Active
- Original Price
- $3,299,000
- List Price
- $3,299,000
- On Market Date
- Jun 22, 2025
- Property Type
- Single Family Residence
- Area
- San Rafael
- Zip Code
- 94901
- MLS ID
- 325057243
- APN
- 010-185-06
- Year Built
- 1908
- Stories in Building
- Unavailable
- Possession
- Negotiable
- Data Source
- BAREIS
- Origin MLS System
Real School
Private 6-8 Alternative, Secondary, Coed
Students: 6 Distance: 0.1mi
Marin Academy
Private 9-12 Secondary, Coed
Students: 412 Distance: 0.3mi
Short Elementary School
Public PK-5
Students: 170 Distance: 0.6mi
Saint Raphael Elementary School
Private K-8 Elementary, Religious, Nonprofit
Students: 186 Distance: 0.7mi
Sun Valley Elementary School
Public K-5 Elementary
Students: 501 Distance: 0.9mi
James B. Davidson Middle School
Public 6-8 Middle
Students: 1204 Distance: 1.0mi
- Bed
- 3
- Bath
- 3 (2/1)
- Double Sinks, Low-Flow Shower(s), Low-Flow Toilet(s), Marble, Shower Stall(s), Soaking Tub, Tile
- Parking
- 5
- Detached, Enclosed, Garage Facing Front, Guest Parking Available, Side-by-Side, Uncovered Parking Spaces 2+, Workshop in Garage
- SQ FT
- 2,581
- SQ FT Source
- Assessor Agent-Fill
- Lot SQ FT
- 10,001.0
- Lot Acres
- 0.2296 Acres
- Kitchen
- Breakfast Area, Dumb Waiter, Granite Counter, Island, Kitchen/Family Combo, Pantry Closet, Slab Counter
- Cooling
- None
- Dining Room
- Formal Room
- Exterior Details
- Balcony, Uncovered Courtyard
- Flooring
- Marble, Tile, Wood
- Foundation
- Concrete Perimeter
- Fire Place
- Brick, Insert, Living Room
- Heating
- Central, Fireplace Insert, MultiZone, Natural Gas
- Laundry
- Cabinets, Chute, Gas Hook-Up, Hookups Only, Inside Room, Sink
- Upper Level
- Bedroom(s), Full Bath(s), Primary Bedroom
- Main Level
- Dining Room, Family Room, Kitchen, Living Room, Partial Bath(s), Street Entrance
- Views
- Hills, Orchard
- Possession
- Negotiable
- Basement
- Partial
- Architectural Style
- Traditional, Vintage
- Fee
- $0
MLS and other Information regarding properties for sale as shown in Theo have been obtained from various sources such as sellers, public records, agents and other third parties. This information may relate to the condition of the property, permitted or unpermitted uses, zoning, square footage, lot size/acreage or other matters affecting value or desirability. Unless otherwise indicated in writing, neither brokers, agents nor Theo have verified, or will verify, such information. If any such information is important to buyer in determining whether to buy, the price to pay or intended use of the property, buyer is urged to conduct their own investigation with qualified professionals, satisfy themselves with respect to that information, and to rely solely on the results of that investigation.
School data provided by GreatSchools. School service boundaries are intended to be used as reference only. To verify enrollment eligibility for a property, contact the school directly.





































