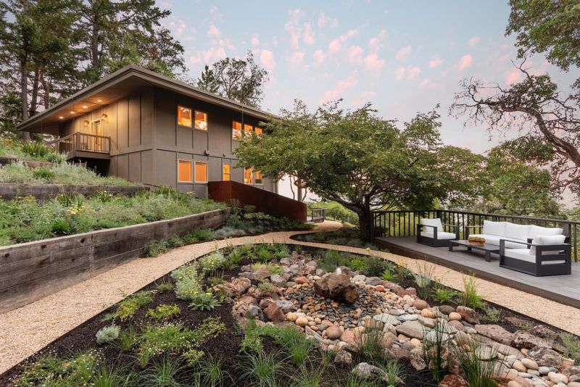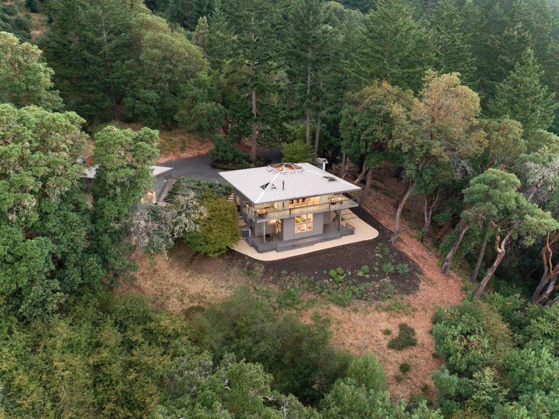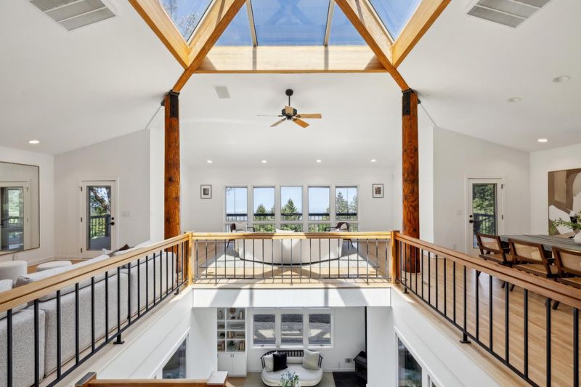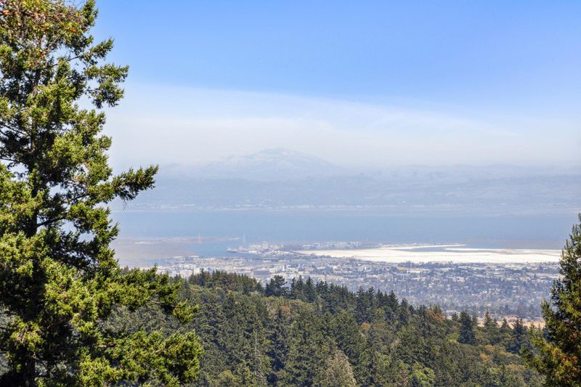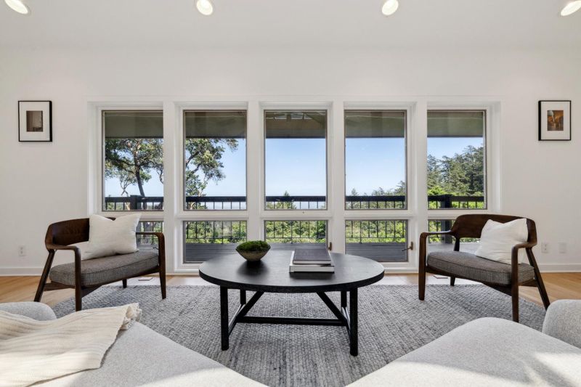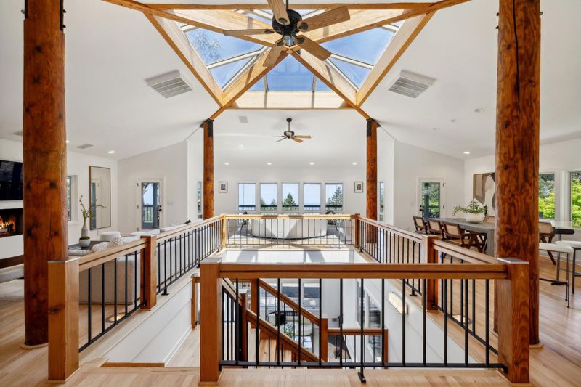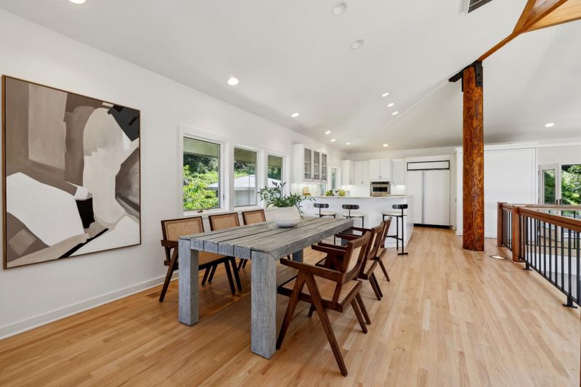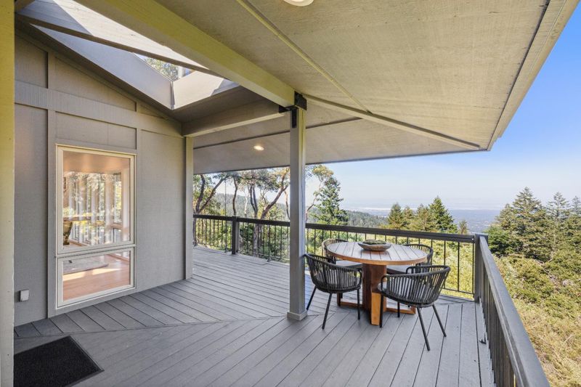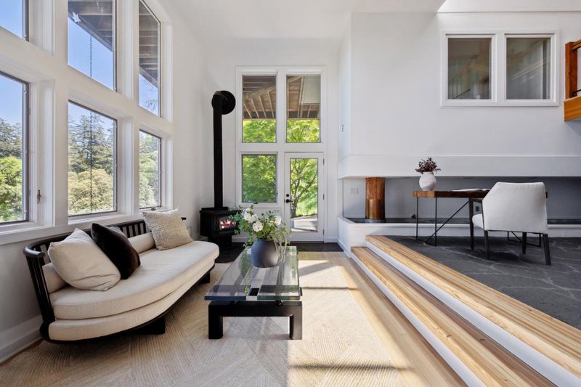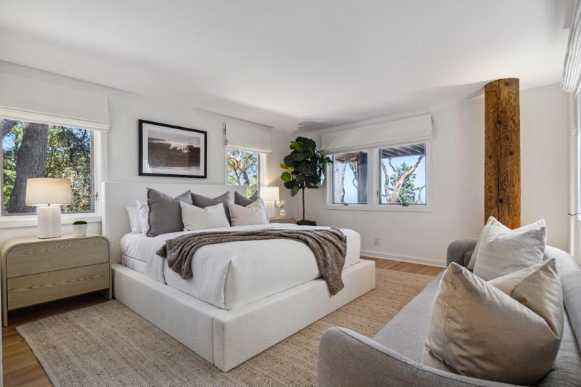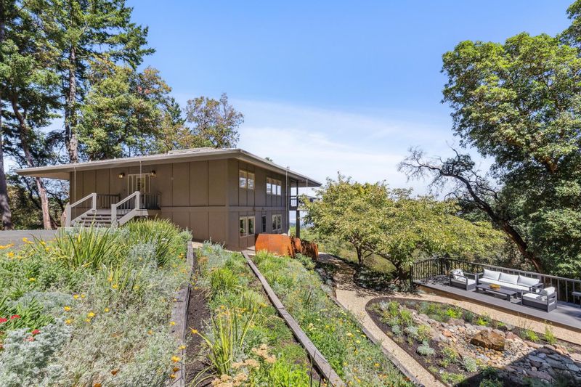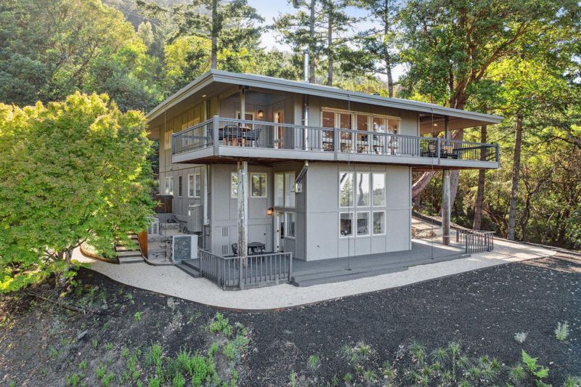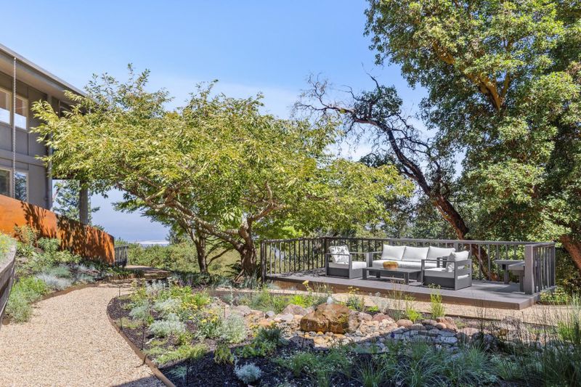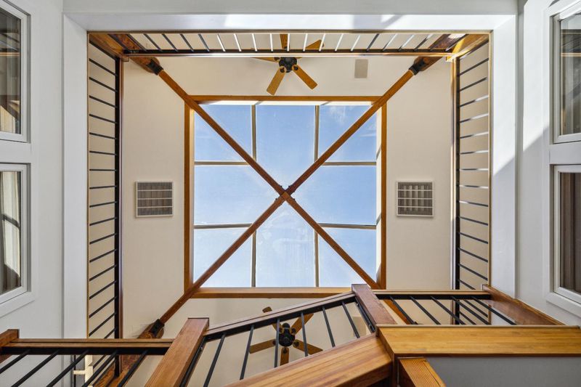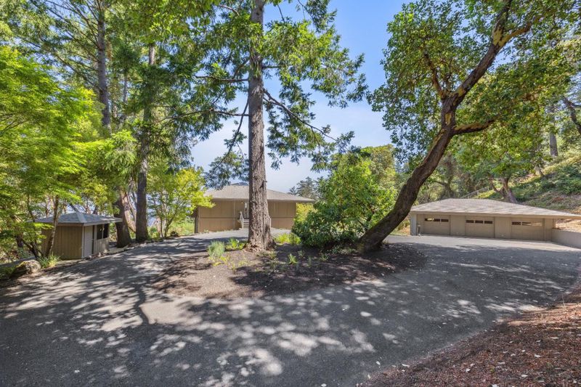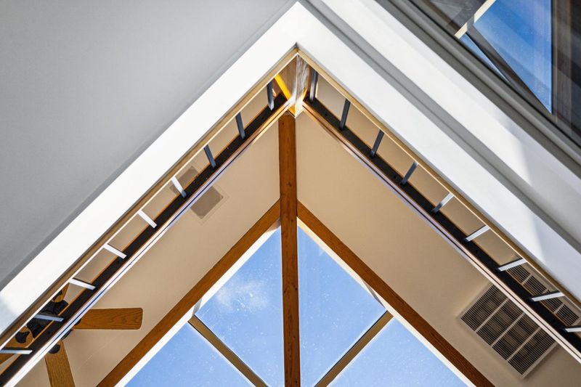
$2,998,000
3,725
SQ FT
$805
SQ/FT
33 Bear Glen Drive
@ Bear Gulch - 273 - Skyline Area, Woodside
- 4 Bed
- 4 Bath
- 3 Park
- 3,725 sqft
- WOODSIDE
-

ARCHITECTURAL DIGEST MODERN OF ULTIMATE VIEWS! EXCLUSIVE GATED COMMUNITY, WOODSIDE SCHOOLS, HEART OF SILICON VALLEY LIFESTYLE! Bespoke architecturally singificant modern overlooking the Bay. Private natural wonderland with the Peninsula's best Bay vistas. Custom designed in 1991 by celebrated architect Paul Gilger, it's no wonder this home takes on cinematic qualities: around the same time Gilger was crafting this modern opus, he was masterminding the film studio of George Lucas, the legendary Industrial Light and Magic in San Rafael. *3 bed/3 ba in main house + ADU with bed area, office area, kitchen & full bath. *Lower level of main home makes a Zen Office, Lounge, or Family Room * Bold Open Concept * Unobstructed water views * Extensive new landscaping of handpicked native plants and organic design *2-story staircase nearly 30 feet high as work of art * Indoor/Outdoor w/ view dining decks and flat pad to rear * Immersive privacy beyond circular motor court * Tons of Sunlight * New Fountain Courtyard * Backup Generator, Tesla Charger in huge 3-car garage *Architecturally significant bespoke caliber, served by two gates: one at Central Woodside's Bear Gulch/Woodside Road, and upper gate at Skyline, not far from Mountain House Restaurant and easy Highway 92 connection
- Days on Market
- 167 days
- Current Status
- Contingent
- Sold Price
- Original Price
- $3,498,000
- List Price
- $2,998,000
- On Market Date
- Jan 3, 2025
- Contract Date
- Jun 19, 2025
- Close Date
- Jul 9, 2025
- Property Type
- Single Family Home
- Area
- 273 - Skyline Area
- Zip Code
- 94062
- MLS ID
- ML81989328
- APN
- 072-230-120
- Year Built
- 1991
- Stories in Building
- 2
- Possession
- Unavailable
- COE
- Jul 9, 2025
- Data Source
- MLSL
- Origin MLS System
- MLSListings, Inc.
Kings Mountain Elementary School
Public K-5 Elementary
Students: 57 Distance: 2.1mi
Woodside Elementary School
Public K-8 Elementary
Students: 408 Distance: 2.6mi
Creekside 21st Century Learning Lab
Private 4-5
Students: 16 Distance: 3.6mi
La Honda Elementary School
Public K-5 Elementary
Students: 69 Distance: 4.2mi
Ormondale Elementary School
Public K-3 Elementary
Students: 266 Distance: 4.3mi
Bright Horizon Chinese School
Private K-5 Elementary, Coed
Students: 149 Distance: 4.3mi
- Bed
- 4
- Bath
- 4
- Double Sinks, Primary - Tub with Jets, Tub in Primary Bedroom
- Parking
- 3
- Detached Garage
- SQ FT
- 3,725
- SQ FT Source
- Unavailable
- Lot SQ FT
- 280,526.0
- Lot Acres
- 6.439991 Acres
- Kitchen
- Cooktop - Gas
- Cooling
- Central AC
- Dining Room
- Dining Area, Dining Bar
- Disclosures
- NHDS Report
- Family Room
- Kitchen / Family Room Combo
- Flooring
- Hardwood, Tile
- Foundation
- Concrete Perimeter, Post and Beam
- Fire Place
- Wood Burning
- Heating
- Central Forced Air, Propane
- Laundry
- Inside
- Views
- Bay, Bridge, Canyon, City Lights, Greenbelt, Hills, Mountains, Water
- Architectural Style
- Contemporary, Modern / High Tech
- * Fee
- $775
- Name
- Bear Gulch Road HOA
- *Fee includes
- Maintenance - Road
MLS and other Information regarding properties for sale as shown in Theo have been obtained from various sources such as sellers, public records, agents and other third parties. This information may relate to the condition of the property, permitted or unpermitted uses, zoning, square footage, lot size/acreage or other matters affecting value or desirability. Unless otherwise indicated in writing, neither brokers, agents nor Theo have verified, or will verify, such information. If any such information is important to buyer in determining whether to buy, the price to pay or intended use of the property, buyer is urged to conduct their own investigation with qualified professionals, satisfy themselves with respect to that information, and to rely solely on the results of that investigation.
School data provided by GreatSchools. School service boundaries are intended to be used as reference only. To verify enrollment eligibility for a property, contact the school directly.
