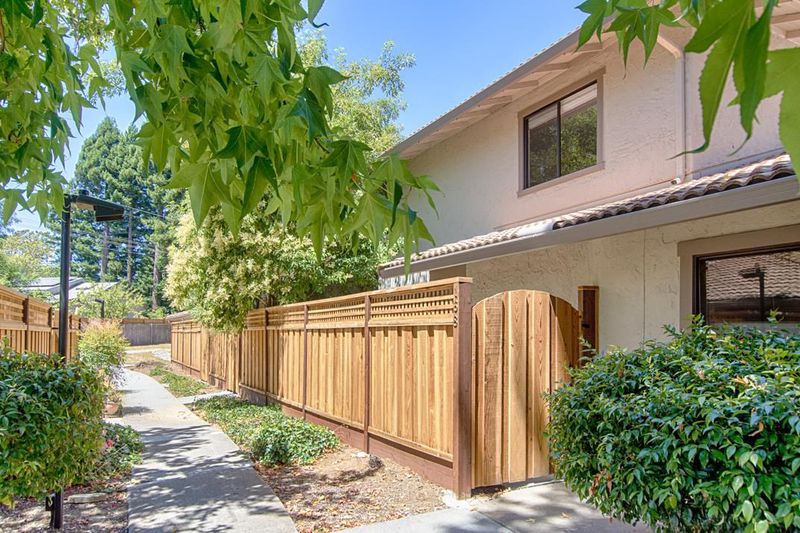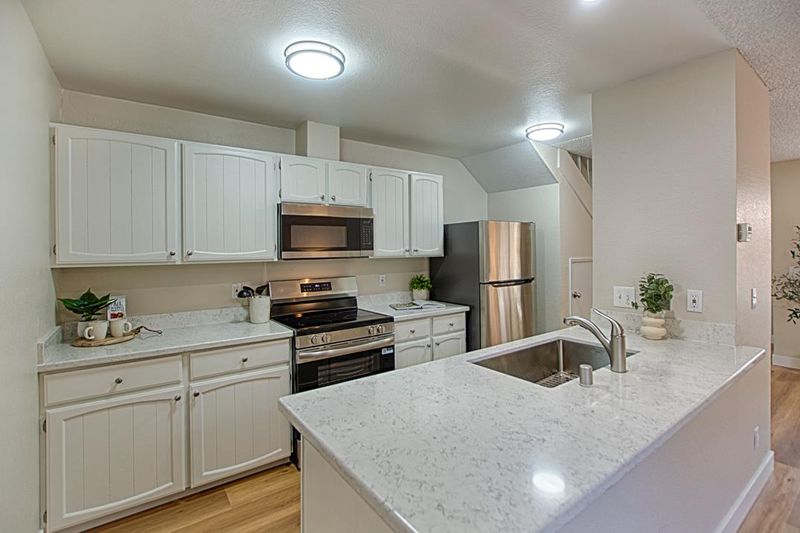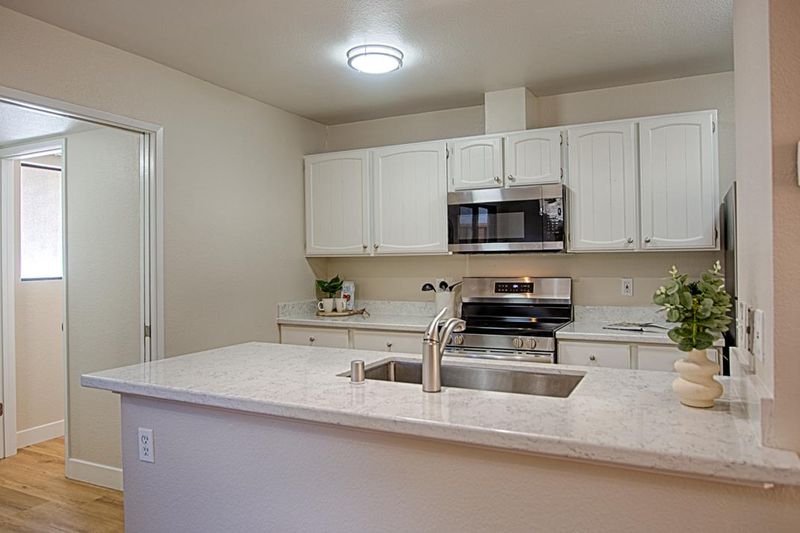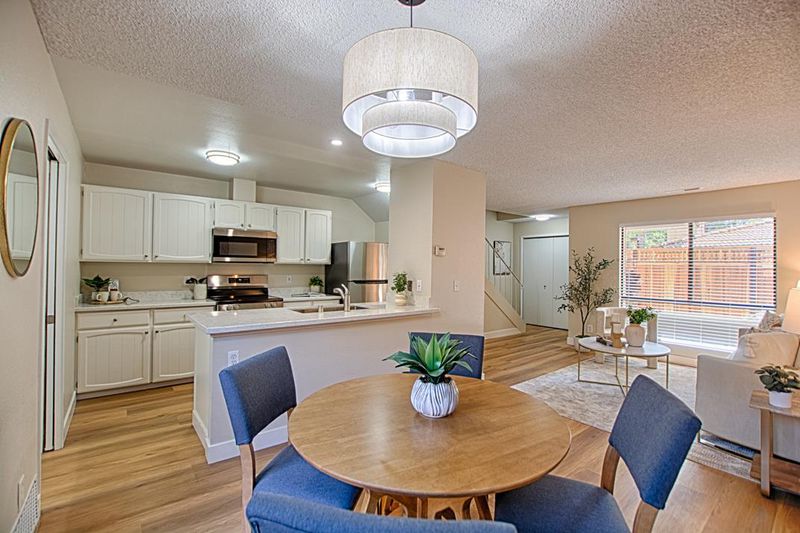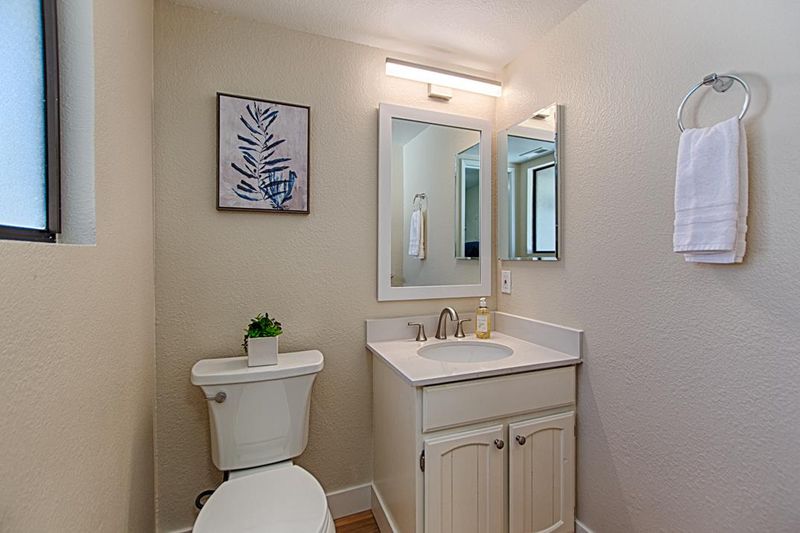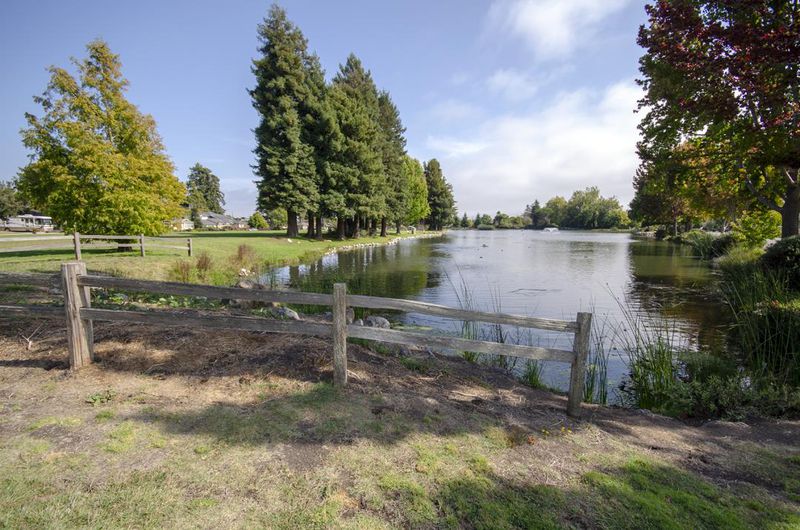
$775,000
1,054
SQ FT
$735
SQ/FT
168 Peach Terrace
@ Nobel - 43 - West Santa Cruz, Santa Cruz
- 2 Bed
- 2 (1/1) Bath
- 1 Park
- 1,054 sqft
- SANTA CRUZ
-

-
Sat Aug 16, 1:00 pm - 4:00 pm
-
Sun Aug 17, 1:00 pm - 4:00 pm
Beautifully updated Upper Westside townhouse features an open living area, brand new Silestone kitchen counters, new stainless kitchen appliances, freshly painted kitchen cabinets with new hardware and pulls, new interior light fixtures, new luxury vinyl plank flooring throughout the entire ground floor, new carpet on the stairs, landing and bedrooms, new interior paint, updated bathrooms, 2 patios enclosed by almost new wood fencing. One assigned carport space adjacent to the townhouse with additional permit only parking space based on availability. Located just minutes from UCSC, popular Westlake Elementary, Historic 640 Acre Pogonip Park, Moore Creek Preserve, Westlake Pond and University Terrace Park with tennis and basketball courts, playground and a small dog park for your furry little friends to romp! Easy access to mountain bike trails and the wildly popular Westside dining scene with winery and distillery tasting rooms, Grocery Stores and so much more!
- Days on Market
- 1 day
- Current Status
- Active
- Original Price
- $775,000
- List Price
- $775,000
- On Market Date
- Aug 12, 2025
- Property Type
- Townhouse
- Area
- 43 - West Santa Cruz
- Zip Code
- 95060
- MLS ID
- ML82017764
- APN
- 002-361-43-000
- Year Built
- 1977
- Stories in Building
- 2
- Possession
- COE
- Data Source
- MLSL
- Origin MLS System
- MLSListings, Inc.
Westlake Elementary School
Public K-5 Elementary
Students: 529 Distance: 0.3mi
Creekside School
Private 1-12
Students: 6 Distance: 0.5mi
Mission Hill Middle School
Public 6-8 Middle
Students: 607 Distance: 0.9mi
Bay View Elementary School
Public K-5 Elementary
Students: 442 Distance: 0.9mi
Brightpath
Private 6-11 Coed
Students: 12 Distance: 1.0mi
Pacific Collegiate Charter School
Charter 7-12 Secondary
Students: 549 Distance: 1.0mi
- Bed
- 2
- Bath
- 2 (1/1)
- Half on Ground Floor, Shower over Tub - 1, Tile
- Parking
- 1
- Assigned Spaces, Carport, Parking Restrictions
- SQ FT
- 1,054
- SQ FT Source
- Unavailable
- Lot SQ FT
- 871.0
- Lot Acres
- 0.019995 Acres
- Kitchen
- 220 Volt Outlet, Countertop - Quartz, Dishwasher, Exhaust Fan, Garbage Disposal, Microwave, Oven Range - Electric, Refrigerator
- Cooling
- None
- Dining Room
- Dining "L"
- Disclosures
- NHDS Report
- Family Room
- No Family Room
- Flooring
- Carpet, Tile, Other
- Foundation
- Concrete Slab
- Heating
- Central Forced Air - Gas, Gas
- Laundry
- Electricity Hookup (220V), Inside, Washer / Dryer
- Possession
- COE
- Architectural Style
- Contemporary
- * Fee
- $725
- Name
- Baytree Homeowner's Association
- *Fee includes
- Exterior Painting, Fencing, Garbage, Maintenance - Common Area, Maintenance - Exterior, Management Fee, Reserves, Roof, and Sewer
MLS and other Information regarding properties for sale as shown in Theo have been obtained from various sources such as sellers, public records, agents and other third parties. This information may relate to the condition of the property, permitted or unpermitted uses, zoning, square footage, lot size/acreage or other matters affecting value or desirability. Unless otherwise indicated in writing, neither brokers, agents nor Theo have verified, or will verify, such information. If any such information is important to buyer in determining whether to buy, the price to pay or intended use of the property, buyer is urged to conduct their own investigation with qualified professionals, satisfy themselves with respect to that information, and to rely solely on the results of that investigation.
School data provided by GreatSchools. School service boundaries are intended to be used as reference only. To verify enrollment eligibility for a property, contact the school directly.
