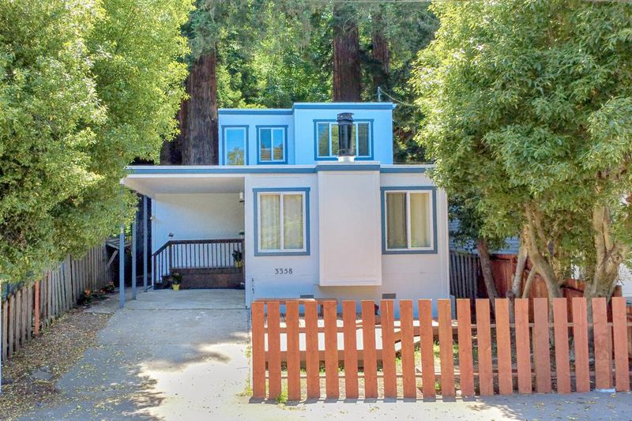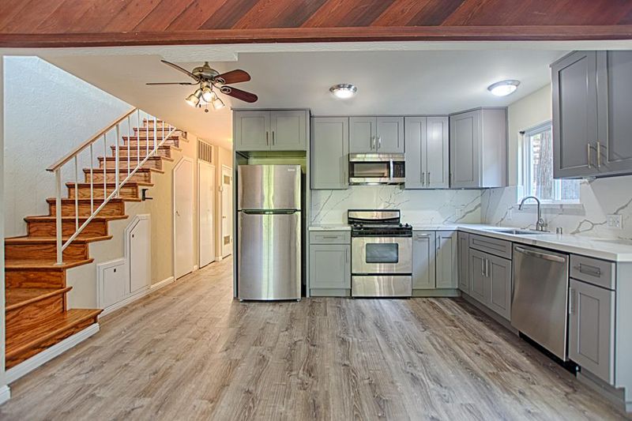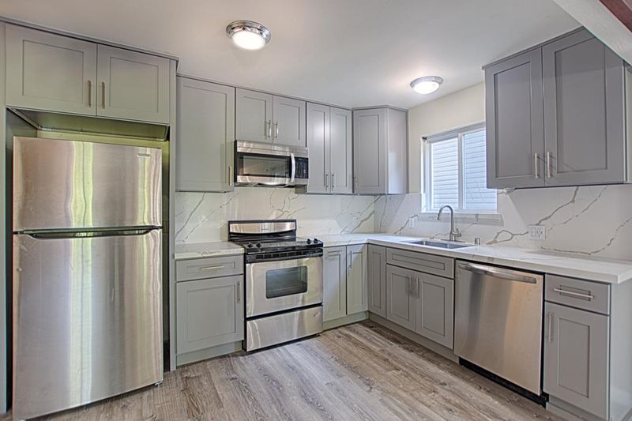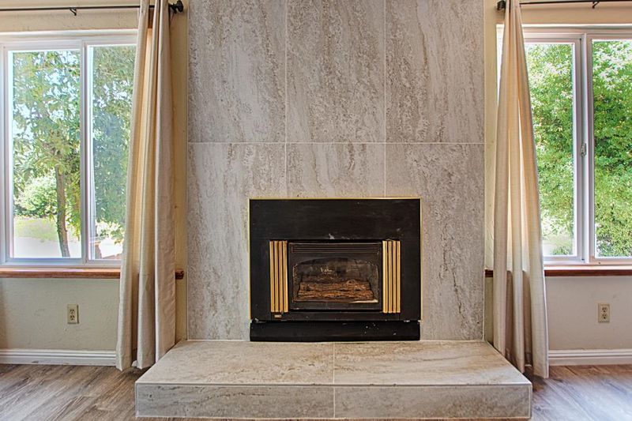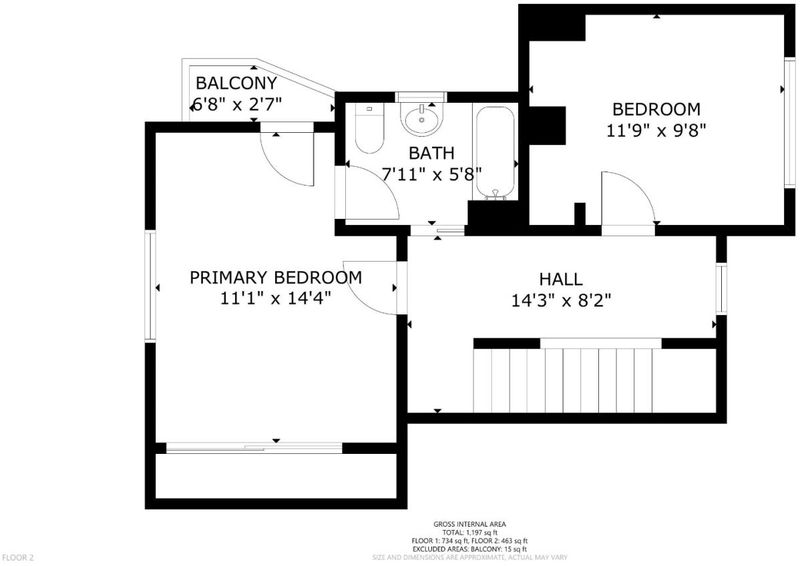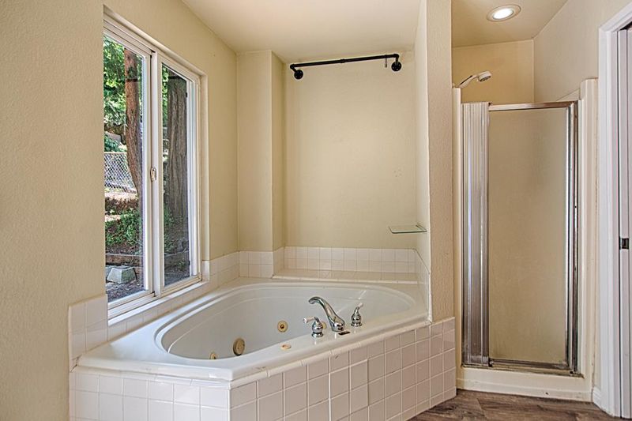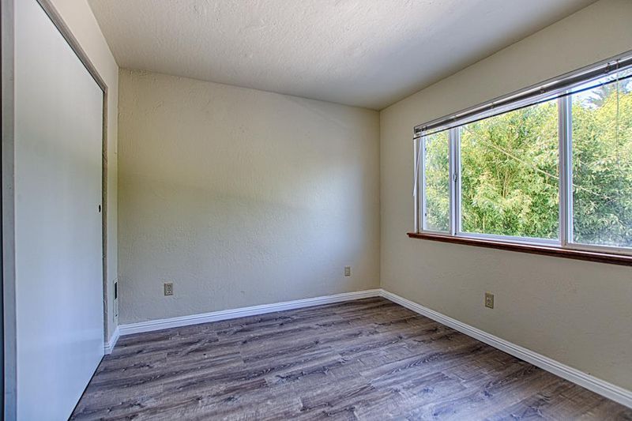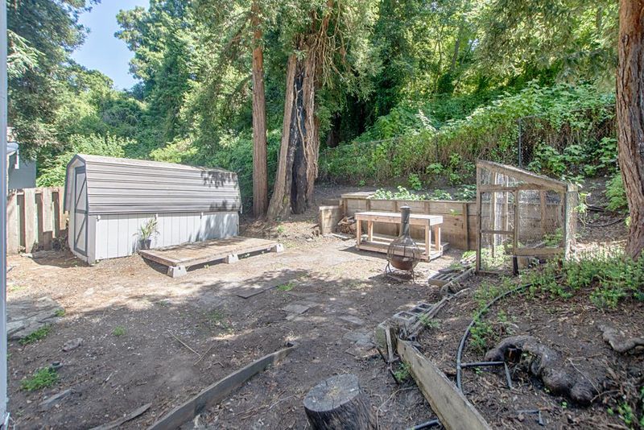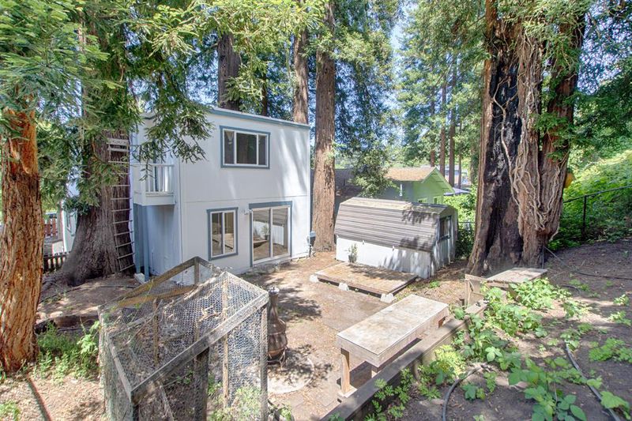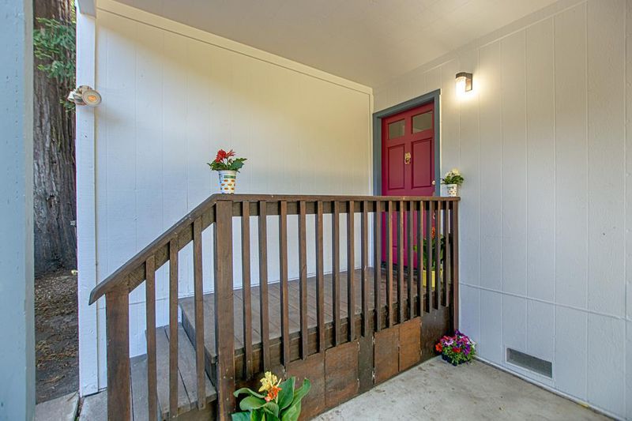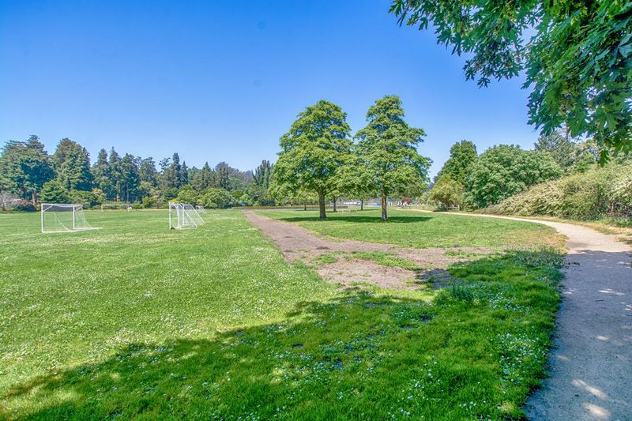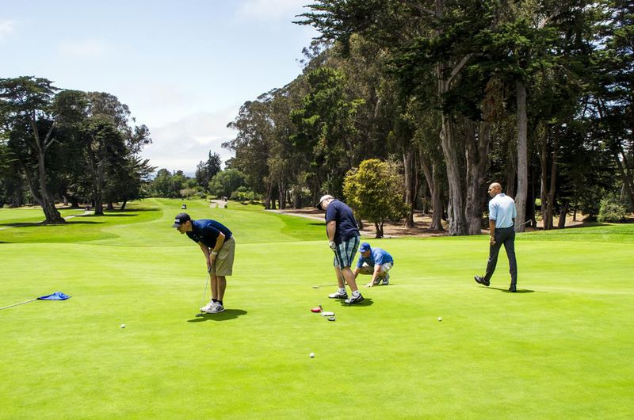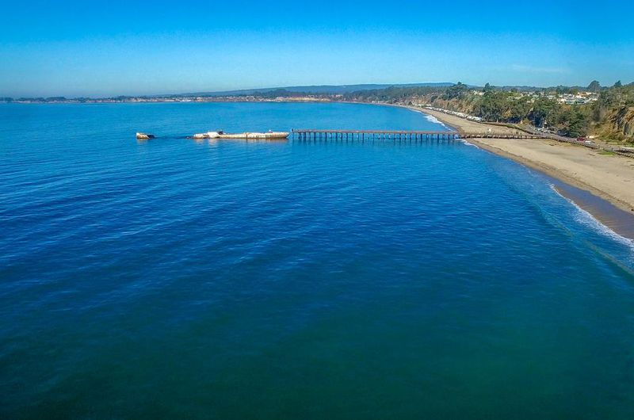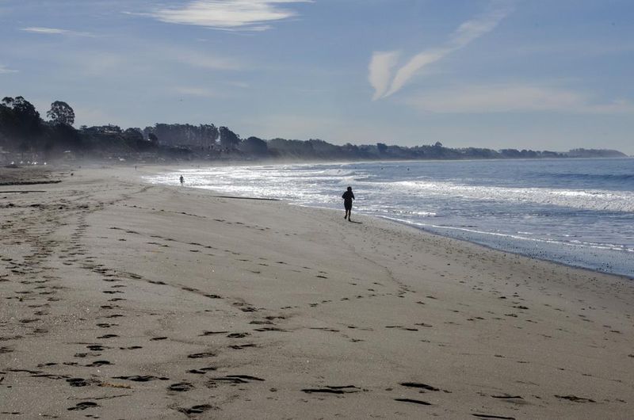
$929,000
1,300
SQ FT
$715
SQ/FT
3358 South Polo Drive
@ Polo - 49 - Aptos, Aptos
- 3 Bed
- 2 Bath
- 1 Park
- 1,300 sqft
- APTOS
-

-
Sun Jun 22, 12:00 pm - 3:00 pm
Welcome to our first Open House! Impressive kitchen with New cabinets,New stone counters, New LVP flooring throughout home & newly painted interior. 2 Primary suites-1 on main level with wood sauna & spa-like jetted tub. Across from 62+ac Polo park.
The Seller has freshly updated this home and it feels brand new! Beautifully appointed Kitchen with new cabinets, new LVP flooring, gorgeous new stone counters. Brand new dishwasher & appliances are stainless steel.Open Concept Living room/ DR area with freshly painted interior with new LVP floors & renovated Fireplace. Skylights create a sunny ambiance. There are 2 Primary suites-1 on the main floor. Downstairs suite offers Jetted large tub with garden window, wood sauna to relax in & new vanity. Upstairs bath in the primary suite has also been updated. Perfect location-- across from the 60+ acre Aptos Polo Field. Here you will enjoy waking paths, soccer & soft ball fields, BMX Bike park, and a Dog Park for your furry friends! Only 10 minutes away to Beaches & great restaurants, shopping. Perfect commute location to Monterey or Santa Cruz!
- Days on Market
- 2 days
- Current Status
- Active
- Original Price
- $929,000
- List Price
- $929,000
- On Market Date
- Jun 20, 2025
- Property Type
- Single Family Home
- Area
- 49 - Aptos
- Zip Code
- 95003
- MLS ID
- ML82011622
- APN
- 041-651-04
- Year Built
- 1975
- Stories in Building
- Unavailable
- Possession
- Unavailable
- Data Source
- MLSL
- Origin MLS System
- MLSListings, Inc.
Aptos Junior High School
Public 7-8 Middle
Students: 681 Distance: 0.1mi
Valencia Elementary School
Public K-6 Elementary
Students: 545 Distance: 0.6mi
Magic Apple School
Private 2-6 Elementary, Coed
Students: 64 Distance: 1.1mi
Aptos High School
Public 9-12 Secondary
Students: 1432 Distance: 1.1mi
Orchard School
Private K-6 Elementary, Coed
Students: 58 Distance: 1.2mi
Kimberly Hardin Art Foundation & School
Private PK-12 Combined Elementary And Secondary, Coed
Students: 163 Distance: 1.3mi
- Bed
- 3
- Bath
- 2
- Full on Ground Floor, Oversized Tub, Primary - Tub with Jets, Sauna, Shower and Tub, Stall Shower, Tile, Updated Bath
- Parking
- 1
- Carport, On Street, Tandem Parking
- SQ FT
- 1,300
- SQ FT Source
- Unavailable
- Lot SQ FT
- 3,700.0
- Lot Acres
- 0.08494 Acres
- Kitchen
- Dishwasher, Microwave, Refrigerator, Skylight
- Cooling
- Ceiling Fan
- Dining Room
- Dining Area in Living Room, Skylight
- Disclosures
- NHDS Report
- Family Room
- No Family Room
- Flooring
- Tile, Vinyl / Linoleum, Wood
- Foundation
- Concrete Perimeter and Slab
- Fire Place
- Gas Burning, Wood Burning
- Heating
- Central Forced Air
- Laundry
- Washer / Dryer
- Views
- Mountains, Park
- Fee
- Unavailable
MLS and other Information regarding properties for sale as shown in Theo have been obtained from various sources such as sellers, public records, agents and other third parties. This information may relate to the condition of the property, permitted or unpermitted uses, zoning, square footage, lot size/acreage or other matters affecting value or desirability. Unless otherwise indicated in writing, neither brokers, agents nor Theo have verified, or will verify, such information. If any such information is important to buyer in determining whether to buy, the price to pay or intended use of the property, buyer is urged to conduct their own investigation with qualified professionals, satisfy themselves with respect to that information, and to rely solely on the results of that investigation.
School data provided by GreatSchools. School service boundaries are intended to be used as reference only. To verify enrollment eligibility for a property, contact the school directly.
