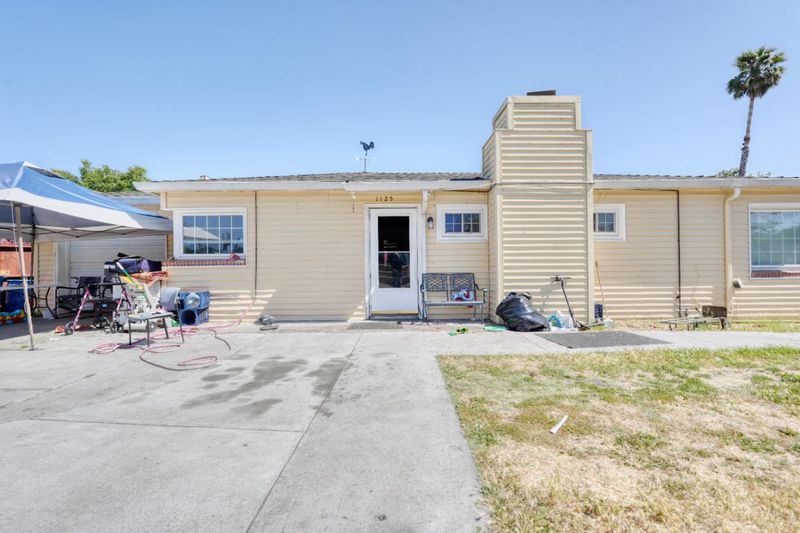
$1,199,000
1,780
SQ FT
$674
SQ/FT
1125 Garden Street
@ Pulgas Ave - 322 - East of U.S. 101 East Palo Alto, East Palo Alto
- 3 Bed
- 2 Bath
- 1 Park
- 1,780 sqft
- EAST PALO ALTO
-

Unlock the potential of this well-situated East Palo Alto home, nestled on a quiet street in a rapidly growing neighborhood. This property offers a functional layout with generous living space and thoughtful additions, including a sunroom and a covered patio, ideal for hosting gatherings, enjoying morning coffee, or relaxing outdoors in comfort and privacy. While the home could benefit from some cosmetic updates, it boasts solid bones and a fantastic opportunity for customization or value-add improvements. Whether you're a first-time buyer looking to break into the Peninsula market or an investor seeking upside in a high-demand area, this property checks all the right boxes. Located just minutes from major tech campuses like Meta and Google, with convenient access to Stanford University, downtown Palo Alto, parks, shopping centers, and Highway 101, this home combines lifestyle and location. Don't miss your chance to capitalize on this flexible space and prime setting.
- Days on Market
- 7 days
- Current Status
- Active
- Original Price
- $1,199,000
- List Price
- $1,199,000
- On Market Date
- Jul 2, 2025
- Property Type
- Single Family Home
- Area
- 322 - East of U.S. 101 East Palo Alto
- Zip Code
- 94303
- MLS ID
- ML82013246
- APN
- 063-381-240
- Year Built
- 1948
- Stories in Building
- 1
- Possession
- Unavailable
- Data Source
- MLSL
- Origin MLS System
- MLSListings, Inc.
Aspire East Palo Alto Charter
Charter K-12
Students: 648 Distance: 0.1mi
Oxford Day Academy
Charter 9-12
Students: 98 Distance: 0.2mi
East Palo Alto Academy
Charter 9-12 Coed
Students: 364 Distance: 0.3mi
Eastside College Preparatory School
Private 6-12 Combined Elementary And Secondary, Coed
Students: 336 Distance: 0.3mi
Ronald Mcnair Academy
Public 6-8 Elementary
Students: 114 Distance: 0.4mi
Brentwood Academy
Public K-5 Middle
Students: 386 Distance: 0.4mi
- Bed
- 3
- Bath
- 2
- Parking
- 1
- Attached Garage
- SQ FT
- 1,780
- SQ FT Source
- Unavailable
- Lot SQ FT
- 6,840.0
- Lot Acres
- 0.157025 Acres
- Cooling
- None
- Dining Room
- Dining "L"
- Disclosures
- Natural Hazard Disclosure
- Family Room
- Separate Family Room
- Foundation
- Concrete Slab
- Fire Place
- Living Room, Primary Bedroom, Wood Burning
- Heating
- Forced Air, Gas
- Fee
- Unavailable
MLS and other Information regarding properties for sale as shown in Theo have been obtained from various sources such as sellers, public records, agents and other third parties. This information may relate to the condition of the property, permitted or unpermitted uses, zoning, square footage, lot size/acreage or other matters affecting value or desirability. Unless otherwise indicated in writing, neither brokers, agents nor Theo have verified, or will verify, such information. If any such information is important to buyer in determining whether to buy, the price to pay or intended use of the property, buyer is urged to conduct their own investigation with qualified professionals, satisfy themselves with respect to that information, and to rely solely on the results of that investigation.
School data provided by GreatSchools. School service boundaries are intended to be used as reference only. To verify enrollment eligibility for a property, contact the school directly.




