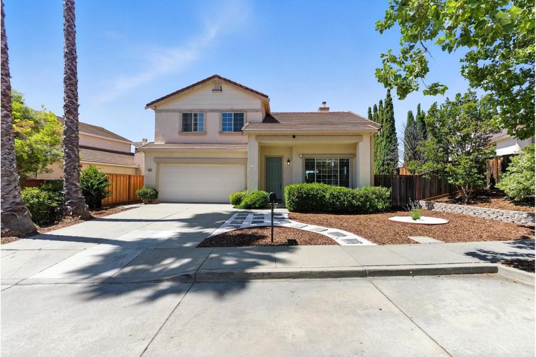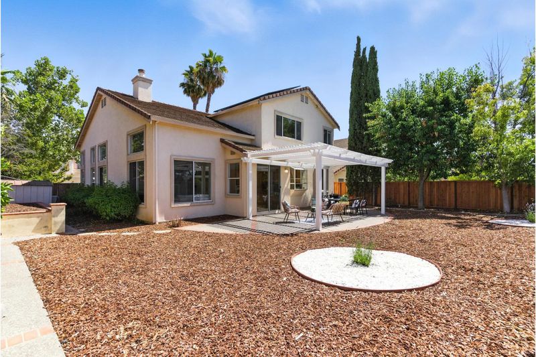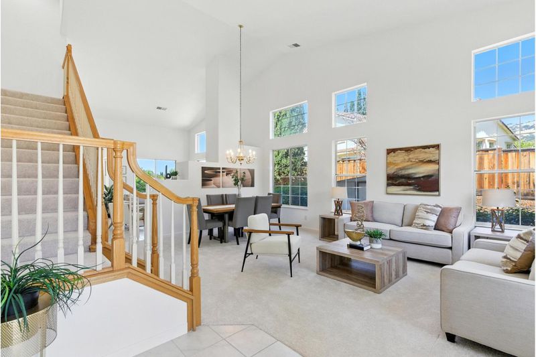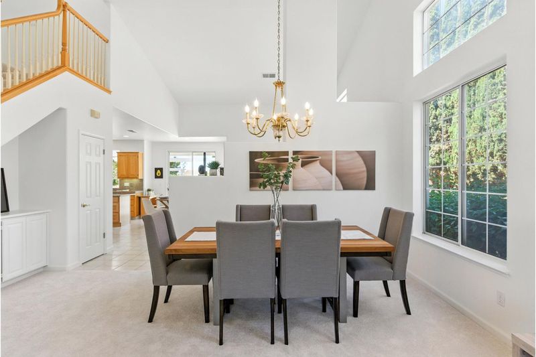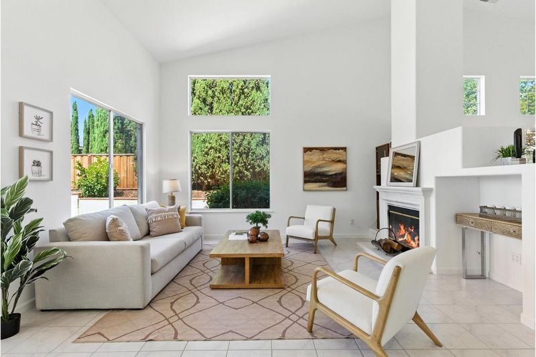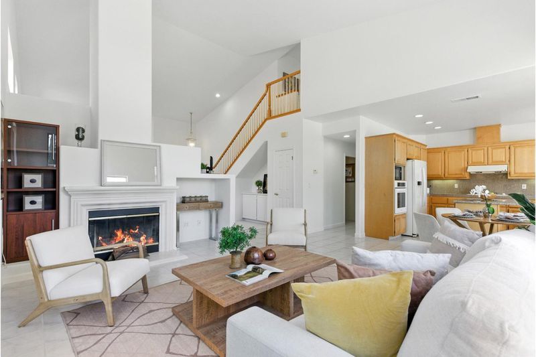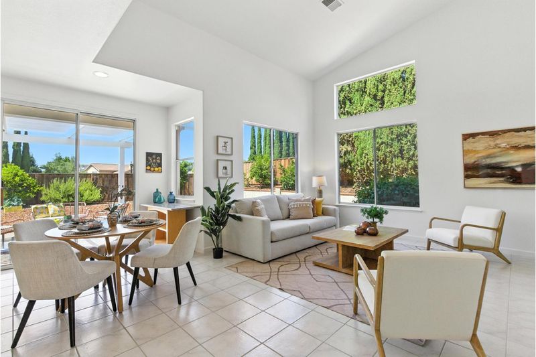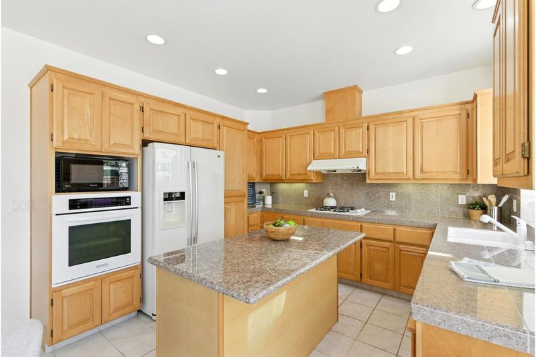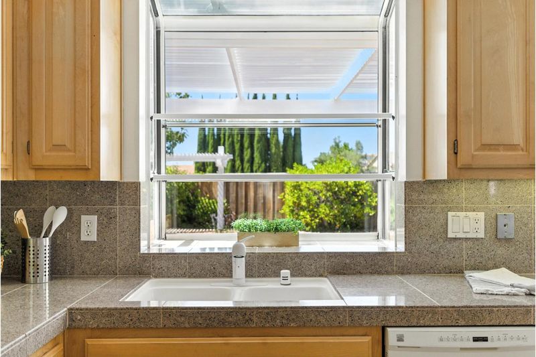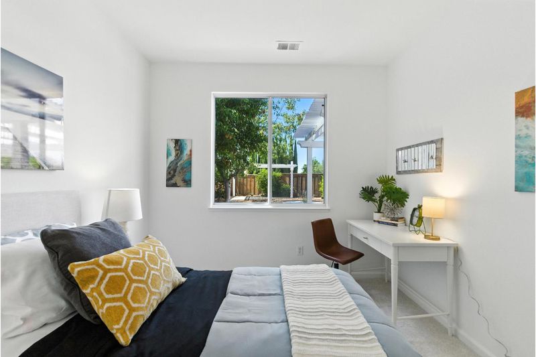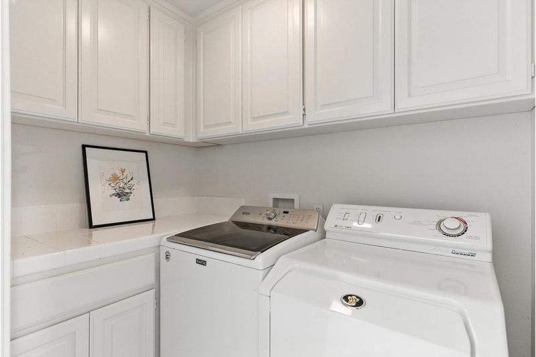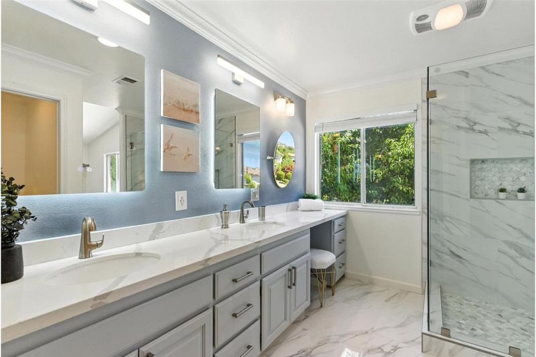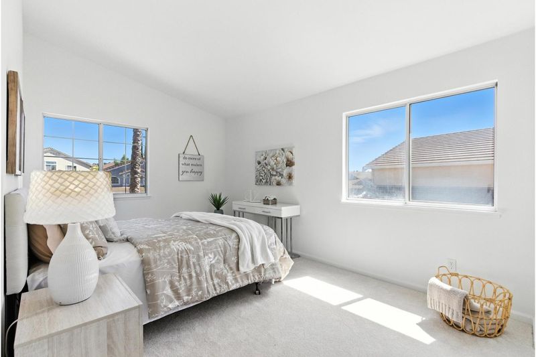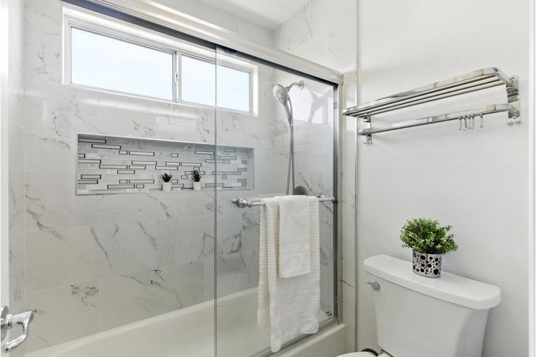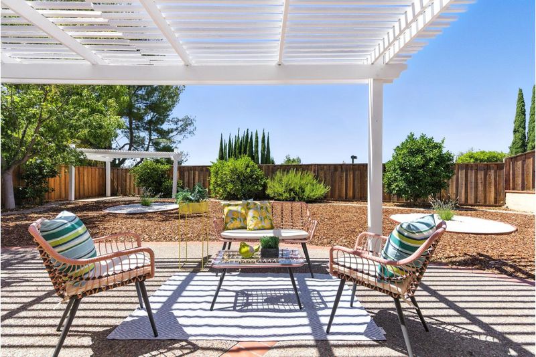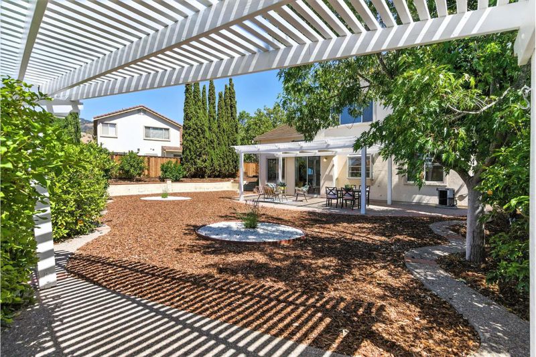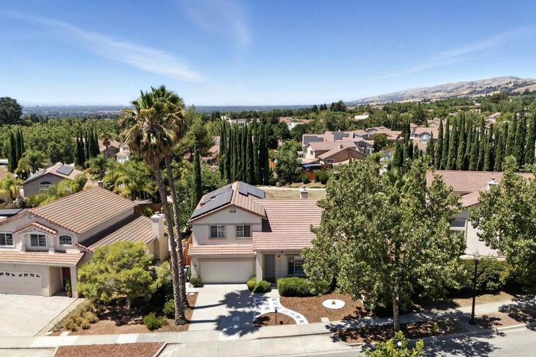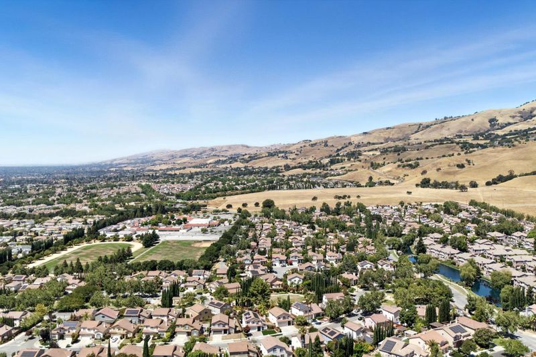
$2,288,000
2,314
SQ FT
$989
SQ/FT
3297 Pomerado Drive
@ Verona Rd - 3 - Evergreen, San Jose
- 4 Bed
- 3 Bath
- 2 Park
- 2,314 sqft
- SAN JOSE
-

-
Sat Aug 9, 1:00 pm - 4:00 pm
Vaulted Ceilings, Half High Wall, Numerous Windows - Spacious Ambiance
-
Sun Aug 10, 1:00 pm - 4:00 pm
Vaulted Ceilings, Half High Wall, Numerous Windows - Spacious Ambiance
-
Sat Aug 16, 1:00 pm - 4:00 pm
Vaulted Ceilings, Half High Wall, Numerous Windows - Spacious Ambiance
-
Sun Aug 17, 1:00 pm - 4:00 pm
Vaulted Ceilings, Half High Wall, Numerous Windows - Spacious Ambiance
Vaulted Ceilings, Half High Wall, Numerous Windows - Spacious Ambiance If you are hoping to find a home with a spacious open ambiance, this home should be at the top of your to-see list. Both the living room and the family room on the ground floor have two story high vaulted ceilings. Large windows at typical heights are complemented by windows placed high on the walls. A half-high wall separates the living room from the family room building on the spacious ambiance. The modern kitchen features white appliances, granite counter tops, a tile floor, an island, overhead recessed lighting, and under cabinet lighting. It is open to the breakfast area and family room. Numerous views of the backyard create a delightful meal preparation area. Bedrooms have carpeted floors. The primary bedroom has a vaulted ceiling, a large en-suite bathroom, and walk-in closet. One bedroom is on the ground floor with an adjacent bathroom.
- Days on Market
- 3 days
- Current Status
- Active
- Original Price
- $2,288,000
- List Price
- $2,288,000
- On Market Date
- Aug 6, 2025
- Property Type
- Single Family Home
- Area
- 3 - Evergreen
- Zip Code
- 95135
- MLS ID
- ML82017193
- APN
- 660-53-064
- Year Built
- 1998
- Stories in Building
- 2
- Possession
- Unavailable
- Data Source
- MLSL
- Origin MLS System
- MLSListings, Inc.
Tom Matsumoto Elementary School
Public K-6 Elementary
Students: 657 Distance: 0.4mi
Chaboya Middle School
Public 7-8 Middle
Students: 1094 Distance: 0.6mi
Evergreen Montessori School
Private n/a Montessori, Elementary, Coed
Students: 110 Distance: 1.0mi
Evergreen Elementary School
Public K-6 Elementary
Students: 738 Distance: 1.0mi
Carolyn A. Clark Elementary School
Public K-6 Elementary
Students: 581 Distance: 1.1mi
Laurelwood Elementary School
Public K-6 Elementary
Students: 316 Distance: 1.2mi
- Bed
- 4
- Bath
- 3
- Double Sinks, Showers over Tubs - 2+, Tile
- Parking
- 2
- Attached Garage
- SQ FT
- 2,314
- SQ FT Source
- Unavailable
- Lot SQ FT
- 6,968.0
- Lot Acres
- 0.159963 Acres
- Kitchen
- Cooktop - Gas, Countertop - Granite, Dishwasher, Oven - Built-In, Oven - Electric, Oven - Self Cleaning
- Cooling
- Central AC
- Dining Room
- Breakfast Nook, Dining Area in Family Room, Eat in Kitchen
- Disclosures
- Natural Hazard Disclosure
- Family Room
- Kitchen / Family Room Combo
- Flooring
- Carpet, Tile
- Foundation
- Concrete Slab
- Fire Place
- Family Room
- Heating
- Central Forced Air, Central Forced Air - Gas
- Laundry
- Inside, Washer / Dryer
- Fee
- Unavailable
MLS and other Information regarding properties for sale as shown in Theo have been obtained from various sources such as sellers, public records, agents and other third parties. This information may relate to the condition of the property, permitted or unpermitted uses, zoning, square footage, lot size/acreage or other matters affecting value or desirability. Unless otherwise indicated in writing, neither brokers, agents nor Theo have verified, or will verify, such information. If any such information is important to buyer in determining whether to buy, the price to pay or intended use of the property, buyer is urged to conduct their own investigation with qualified professionals, satisfy themselves with respect to that information, and to rely solely on the results of that investigation.
School data provided by GreatSchools. School service boundaries are intended to be used as reference only. To verify enrollment eligibility for a property, contact the school directly.
