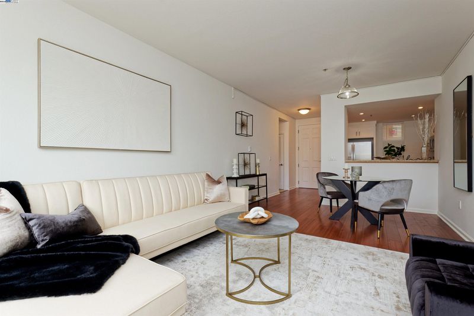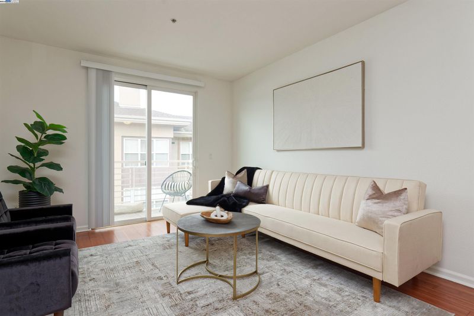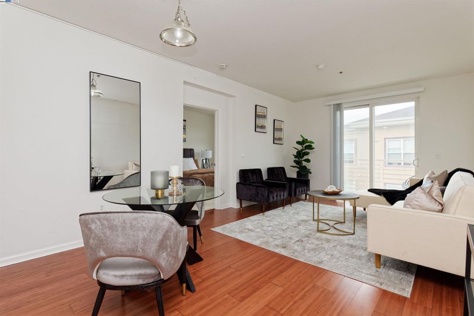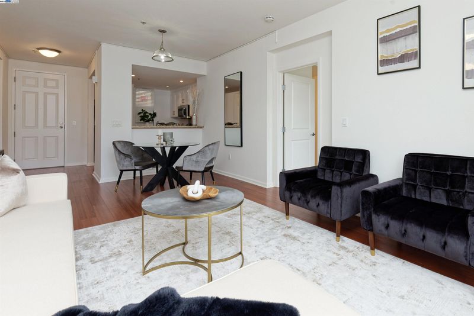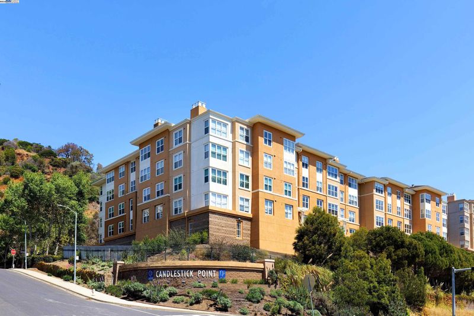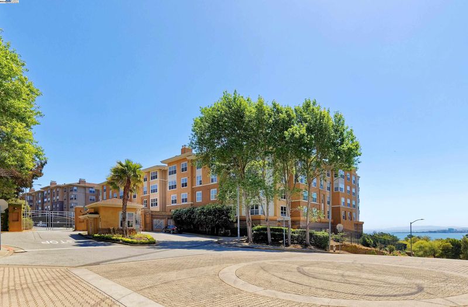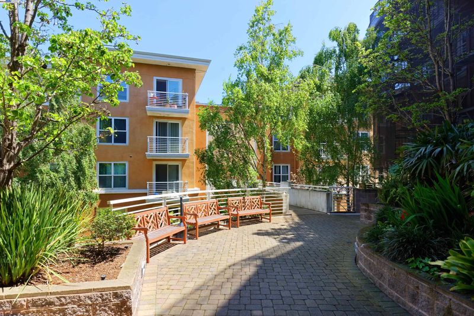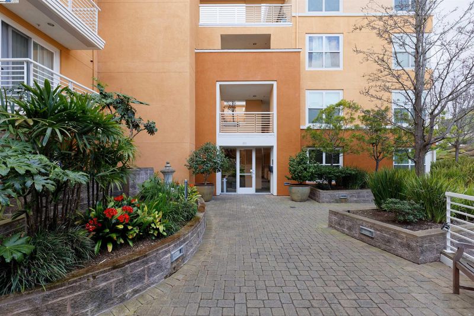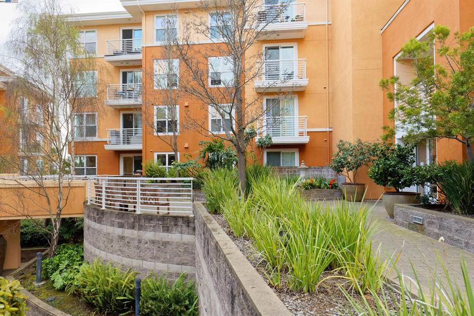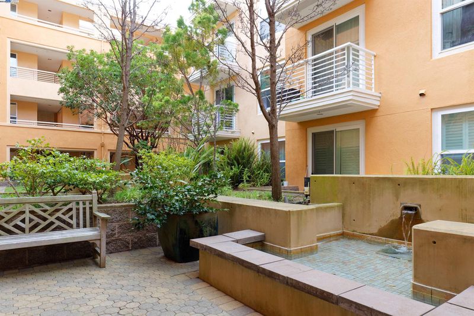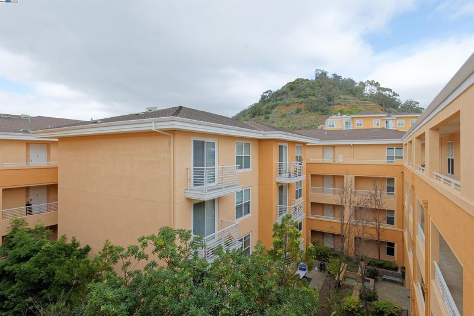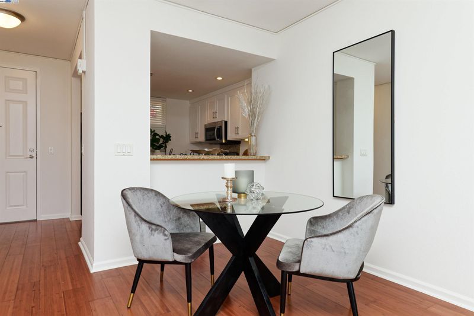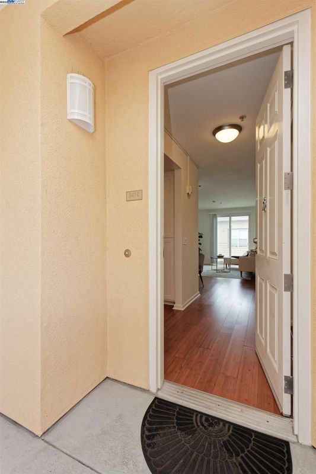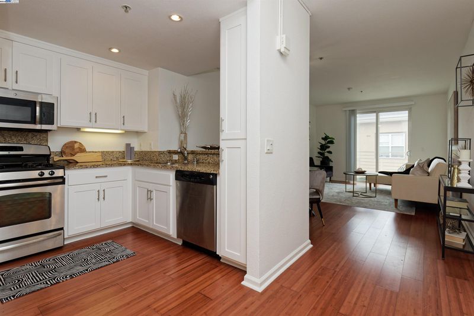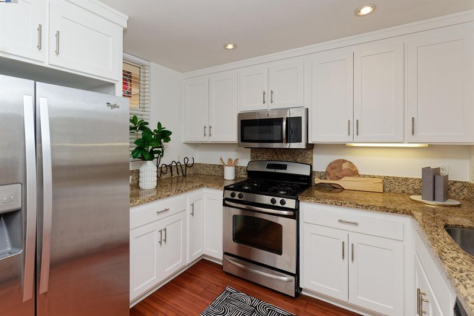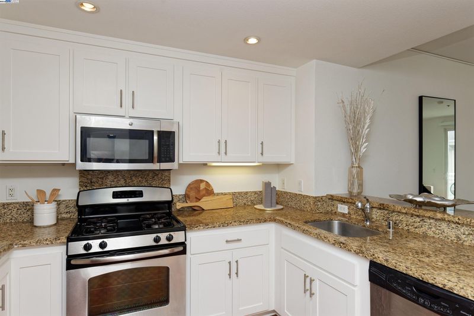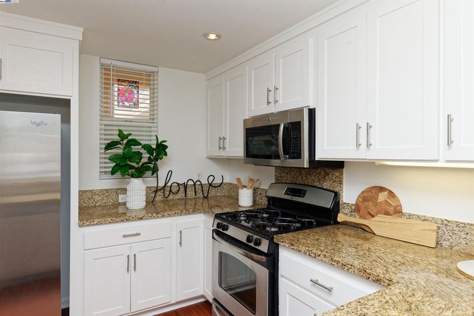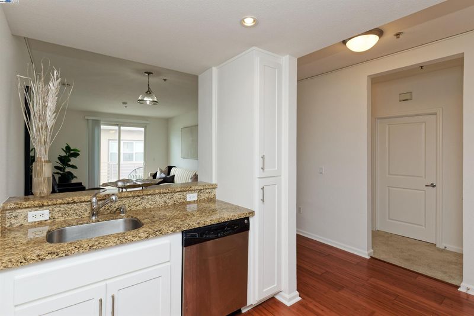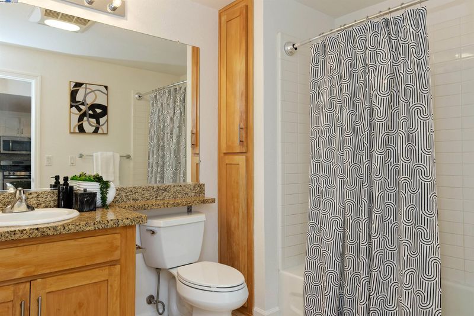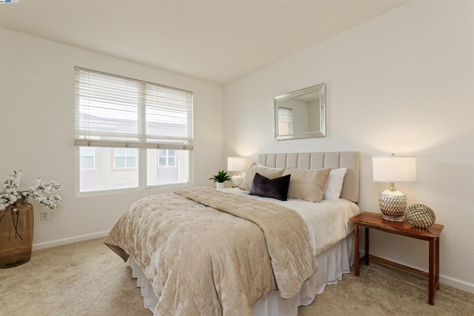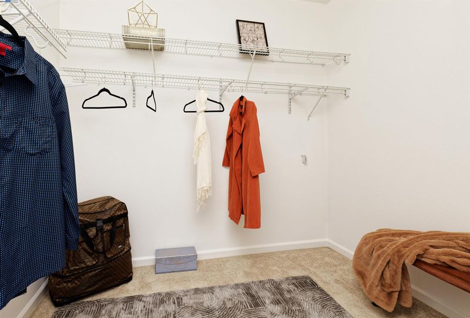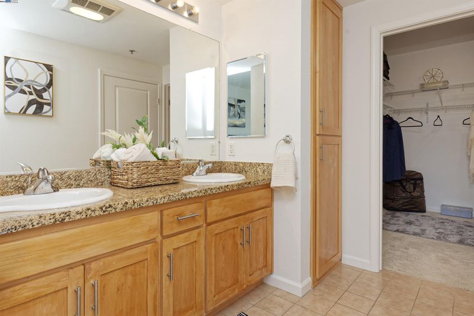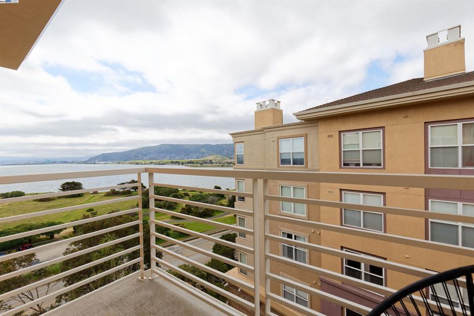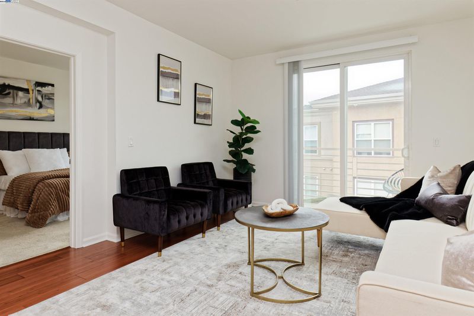
$655,888
1,034
SQ FT
$634
SQ/FT
301 Crescent Ct, #3410
@ Executive Park - Bay View, San Francisco
- 2 Bed
- 2 Bath
- 1 Park
- 1,034 sqft
- San Francisco
-

Back on the Market – No Fault of Seller! Don’t miss this second chance to own this stunning top-floor condo, now vacant and move-in ready! Freshly painted throughout, deep cleaned, and featuring professionally cleaned carpets, this bright and airy unit is ready for its next owner. The contemporary design includes ample natural light & modern finishes, wood floors, tiled bathroom floors and carpet in the bedrooms. The kitchen boasts ample cabinet space, and the primary suite offers a generous walk-in closet. Enjoy the luxury of your own private patio with breathtaking bay views perfect for relaxing or entertaining guests. Inside, the unit features in-unit laundry, making daily chores a breeze. For added convenience, you'll have assigned parking in a secure 1-car garage, plus 24-hour security gate access for peace of mind. Residents also benefit from a well-equipped community gym, ensuring you can stay fit without leaving home. A shuttle service is available to South San Francisco BART. Ideally located near Highway 101, this condo is just 7 miles from downtown SF and 10 miles from San Francisco International Airport.
- Current Status
- Contingent-
- Original Price
- $665,888
- List Price
- $655,888
- On Market Date
- Mar 28, 2025
- Property Type
- Condominium
- D/N/S
- Bay View
- Zip Code
- 94134
- MLS ID
- 41091132
- APN
- 4991 538
- Year Built
- 2007
- Stories in Building
- 1
- Possession
- COE
- Data Source
- MAXEBRDI
- Origin MLS System
- BAY EAST
One Purpose
Charter K-5
Students: 149 Distance: 0.5mi
Harte (Bret) Elementary School
Public K-5 Elementary
Students: 186 Distance: 0.5mi
KIPP Bayview Academy
Charter 5-8 Middle
Students: 312 Distance: 0.7mi
Burton (Phillip And Sala) Academic High School
Public 9-12 Secondary
Students: 1092 Distance: 1.1mi
Our Lady Of The Visitacion Elementary School
Private K-8 Elementary, Religious, Coed
Students: 258 Distance: 1.1mi
El Dorado Elementary School
Public K-5 Elementary
Students: 169 Distance: 1.1mi
- Bed
- 2
- Bath
- 2
- Parking
- 1
- Assigned, Space Per Unit - 1, Below Building Parking
- SQ FT
- 1,034
- SQ FT Source
- Assessor Auto-Fill
- Lot Acres
- 2.6266 Acres
- Pool Info
- None
- Kitchen
- Dishwasher, Disposal, Gas Range, Microwave, Refrigerator, 220 Volt Outlet, Breakfast Bar, Counter - Stone, Garbage Disposal, Gas Range/Cooktop
- Cooling
- None
- Disclosures
- Other - Call/See Agent
- Entry Level
- 4
- Exterior Details
- Railed
- Flooring
- Tile, Vinyl, Carpet
- Foundation
- Fire Place
- None
- Heating
- Electric
- Laundry
- Laundry Closet, In Unit
- Main Level
- None
- Possession
- COE
- Architectural Style
- None
- Construction Status
- Existing
- Additional Miscellaneous Features
- Railed
- Location
- Cul-De-Sac, Bay/Harbor
- Roof
- Tar/Gravel
- Water and Sewer
- Public
- Fee
- $792
MLS and other Information regarding properties for sale as shown in Theo have been obtained from various sources such as sellers, public records, agents and other third parties. This information may relate to the condition of the property, permitted or unpermitted uses, zoning, square footage, lot size/acreage or other matters affecting value or desirability. Unless otherwise indicated in writing, neither brokers, agents nor Theo have verified, or will verify, such information. If any such information is important to buyer in determining whether to buy, the price to pay or intended use of the property, buyer is urged to conduct their own investigation with qualified professionals, satisfy themselves with respect to that information, and to rely solely on the results of that investigation.
School data provided by GreatSchools. School service boundaries are intended to be used as reference only. To verify enrollment eligibility for a property, contact the school directly.
