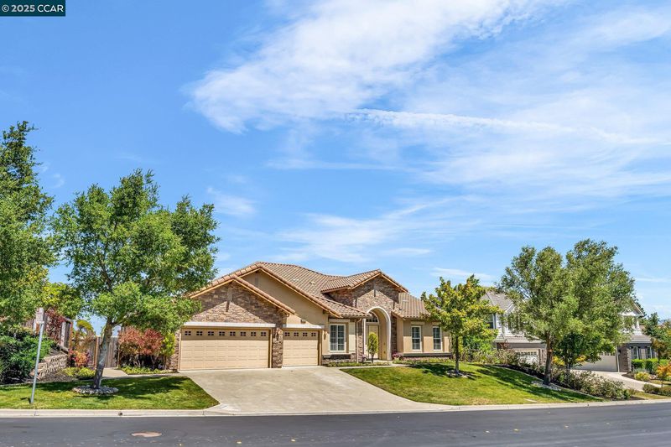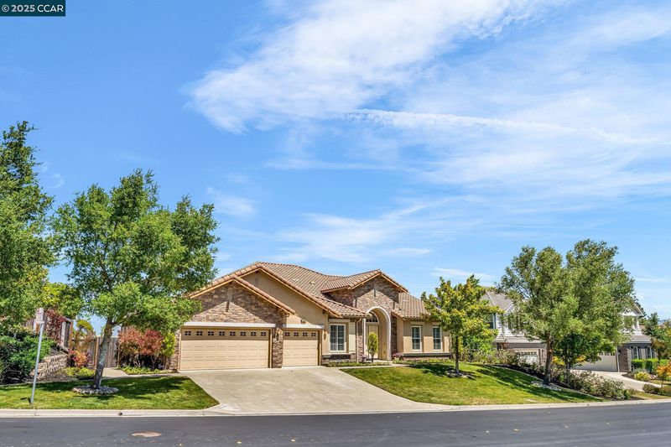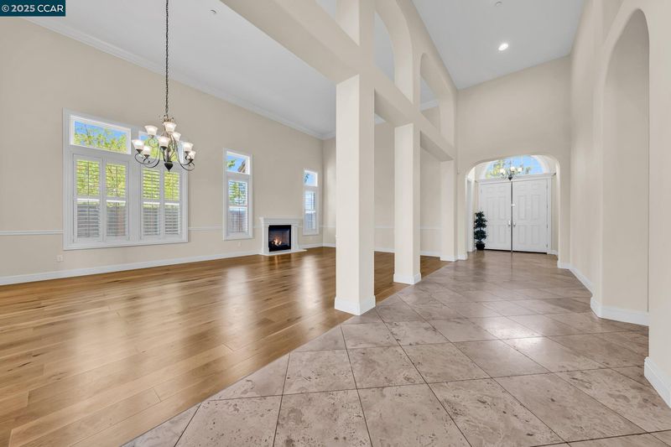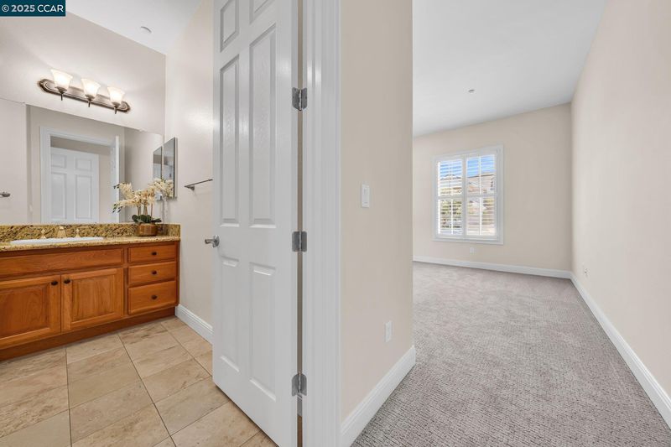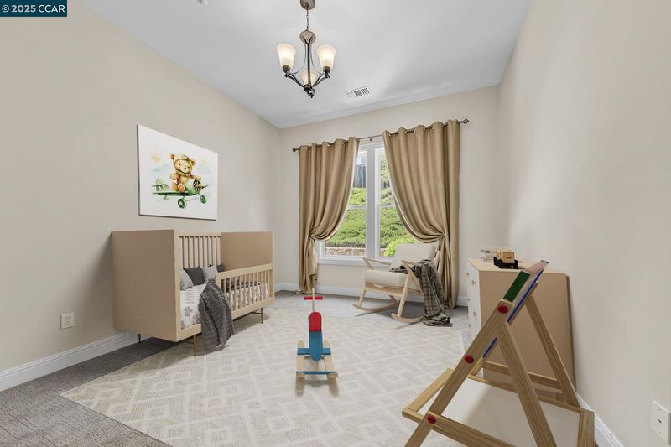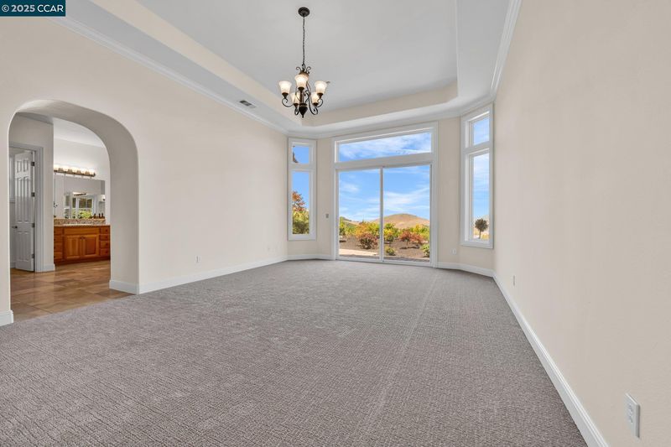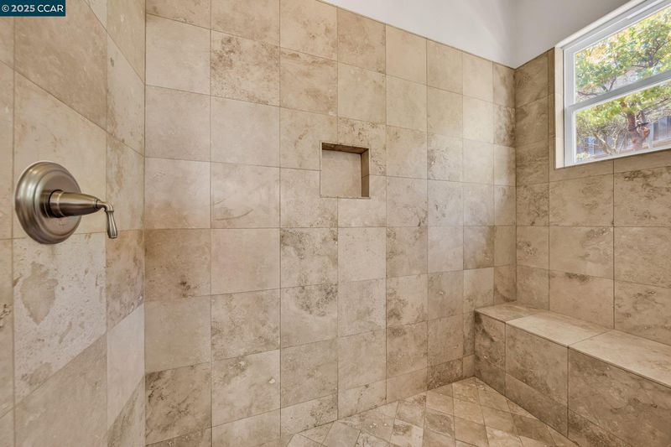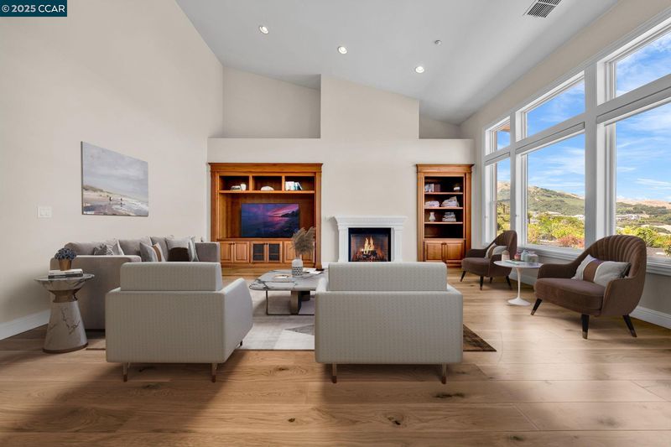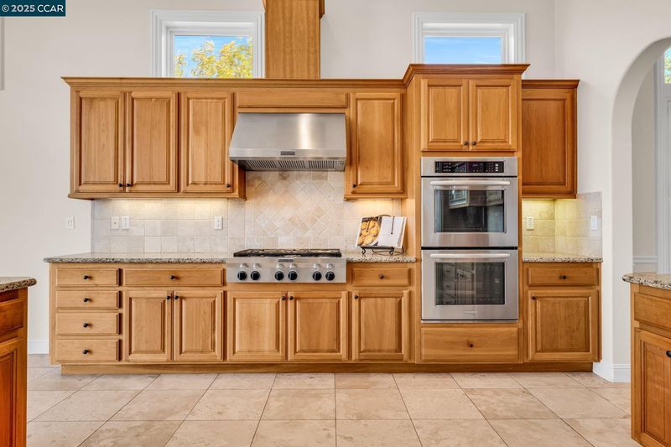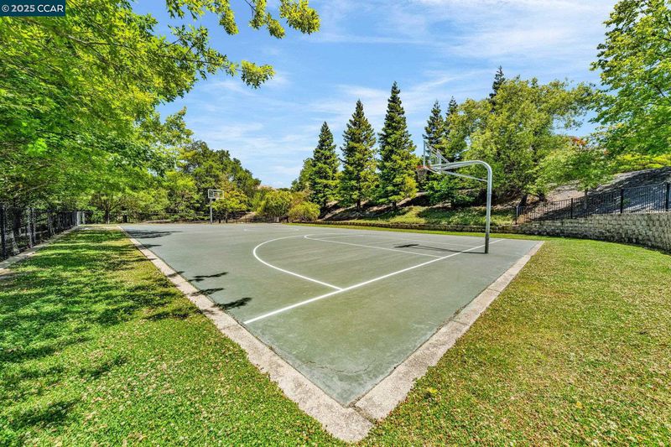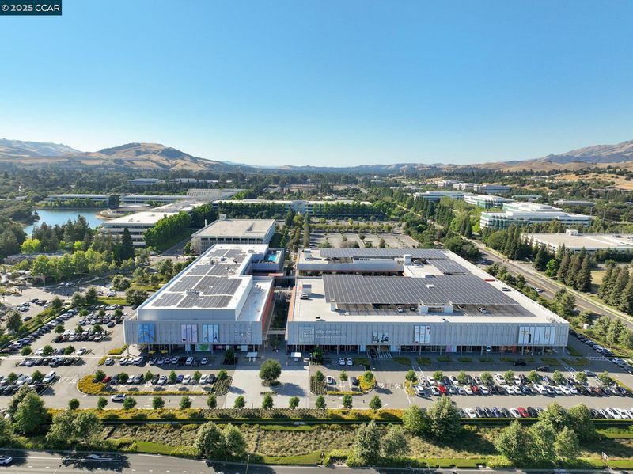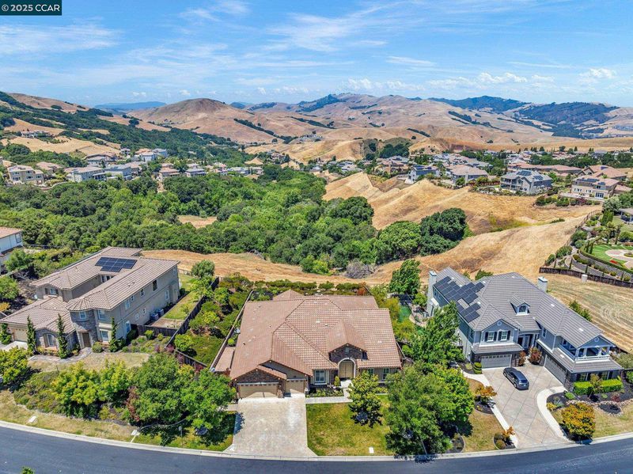
$3,120,000
4,007
SQ FT
$779
SQ/FT
3322 Ashbourne Cir
@ Ashbourne Drive - Norris Cyn Estat, San Ramon
- 4 Bed
- 3.5 (3/1) Bath
- 3 Park
- 4,007 sqft
- San Ramon
-

-
Sat Jun 28, 1:00 pm - 4:00 pm
Breathtaking Views, Private, Serene Single story luxury retreat flooded with natural light and offering a flowing layout, perfect for modern living and entertaining! 4 bedrooms plus office (or 5th bedroom), 3.5 baths, and over 4000 square feet. Chef's kitchen with expansive island, cherry wood cabinetry, stainless appliances, gas cooktop, and upscale ambiance. New carpet with fresh paint throughout and newer hardwood floors. Gracious primary suite with picture-perfect vistas, spa-style ensuite, and generous walk-in closet. Sunny breakfast nook with seamless indoor-outdoor access. Generous family room with cherry wood built-ins, cozy fireplace, and stunning yard views. Formal living and dining rooms featuring high ceilings and elegant fireplaces, ideal for gatherings. Enchanting backyard with lush landscaping, panoramic views of Mount Diablo and foothills with magical sunset potential! 3-car garage, fully finished with tile flooring and an abundance of built-in storage. Gated community of Norris Canyon Estates
-
Sun Jun 29, 1:00 pm - 4:00 pm
Breathtaking Views, Private, Serene Single story luxury retreat flooded with natural light and offering a flowing layout, perfect for modern living and entertaining! 4 bedrooms plus office (or 5th bedroom), 3.5 baths, and over 4000 square feet. Chef's kitchen with expansive island, cherry wood cabinetry, stainless appliances, gas cooktop, and upscale ambiance. New carpet with fresh paint throughout and newer hardwood floors. Gracious primary suite with picture-perfect vistas, spa-style ensuite, and generous walk-in closet. Sunny breakfast nook with seamless indoor-outdoor access. Generous family room with cherry wood built-ins, cozy fireplace, and stunning yard views. Formal living and dining rooms featuring high ceilings and elegant fireplaces, ideal for gatherings. Enchanting backyard with lush landscaping, panoramic views of Mount Diablo and foothills with magical sunset potential! 3-car garage, fully finished with tile flooring and an abundance of built-in storage. Gated community of Norris Canyon Estates
Breathtaking Views, Private, Serene Single story luxury retreat flooded with natural light and offering a flowing layout, perfect for modern living and entertaining! 4 bedrooms plus office (or 5th bedroom), 3.5 baths, and over 4000 square feet. Chef's kitchen with expansive island, cherry wood cabinetry, stainless appliances, gas cooktop, and upscale ambiance. New carpet with fresh paint throughout and newer hardwood floors. Gracious primary suite picture-perfect vistas, spa-style ensuite, and two generous walk-in closet. Sunny breakfast nook with seamless indoor-outdoor access. Generous family room with cherry wood built-ins, cozy fireplace, and stunning yard views. Formal living and dining rooms featuring high ceilings and elegant fireplaces, ideal for gatherings. Enchanting backyard with lush landscaping, panoramic views of Mount Diablo and foothills with magical sunset potential! 3-car garage, fully finished with tile flooring and an abundance of built-in storage. European retractable Solar screens for family room and nook are.Gated community of Norris Canyon Estates, HOA offers tennis court, basketball court, playground, and walking trails.
- Current Status
- New
- Original Price
- $3,120,000
- List Price
- $3,120,000
- On Market Date
- Jun 23, 2025
- Property Type
- Detached
- D/N/S
- Norris Cyn Estat
- Zip Code
- 94583
- MLS ID
- 41102486
- APN
- 2113700336
- Year Built
- 2010
- Stories in Building
- 1
- Possession
- Close Of Escrow
- Data Source
- MAXEBRDI
- Origin MLS System
- CONTRA COSTA
CA Christian Academy
Private PK-2, 4-5 Elementary, Religious, Coed
Students: NA Distance: 1.0mi
Bollinger Canyon Elementary School
Public PK-5 Elementary
Students: 518 Distance: 1.4mi
Heritage Academy - San Ramon
Private K-6 Coed
Students: 20 Distance: 1.5mi
Twin Creeks Elementary School
Public K-5 Elementary
Students: 557 Distance: 1.5mi
Dorris-Eaton School, The
Private PK-8 Elementary, Coed
Students: 300 Distance: 2.1mi
Montevideo Elementary School
Public K-5 Elementary
Students: 658 Distance: 2.1mi
- Bed
- 4
- Bath
- 3.5 (3/1)
- Parking
- 3
- Attached, Int Access From Garage, Side Yard Access, Workshop in Garage, Garage Faces Front, Garage Door Opener
- SQ FT
- 4,007
- SQ FT Source
- Public Records
- Lot SQ FT
- 16,312.0
- Lot Acres
- 0.38 Acres
- Pool Info
- None
- Kitchen
- Dishwasher, Double Oven, Gas Range, Plumbed For Ice Maker, Microwave, Oven, Range, Refrigerator, Self Cleaning Oven, Dryer, Washer, 220 Volt Outlet, Breakfast Bar, Breakfast Nook, Counter - Solid Surface, Stone Counters, Eat-in Kitchen, Disposal, Gas Range/Cooktop, Ice Maker Hookup, Kitchen Island, Oven Built-in, Pantry, Range/Oven Built-in, Self-Cleaning Oven, Updated Kitchen
- Cooling
- Central Air, Multi Units
- Disclosures
- Home Warranty Plan, Nat Hazard Disclosure, Disclosure Package Avail
- Entry Level
- Exterior Details
- Garden, Back Yard, Front Yard, Garden/Play, Side Yard, Sprinklers Automatic, Sprinklers Front, Sprinklers Side, Landscape Back, Landscape Front, Low Maintenance, Private Entrance
- Flooring
- Hardwood, Carpet
- Foundation
- Fire Place
- Electric, Family Room, Gas, Living Room
- Heating
- Zoned
- Laundry
- 220 Volt Outlet, Dryer, Gas Dryer Hookup, Laundry Room, Washer, Other, Cabinets, Sink
- Main Level
- 4 Bedrooms, 3.5 Baths, Primary Bedrm Suite - 1, Primary Bedrm Retreat, Laundry Facility, Other, Main Entry
- Possession
- Close Of Escrow
- Architectural Style
- Contemporary
- Construction Status
- Existing
- Additional Miscellaneous Features
- Garden, Back Yard, Front Yard, Garden/Play, Side Yard, Sprinklers Automatic, Sprinklers Front, Sprinklers Side, Landscape Back, Landscape Front, Low Maintenance, Private Entrance
- Location
- Premium Lot, Back Yard, Front Yard, Landscaped, Sprinklers In Rear
- Roof
- Tile
- Water and Sewer
- Public
- Fee
- $250
MLS and other Information regarding properties for sale as shown in Theo have been obtained from various sources such as sellers, public records, agents and other third parties. This information may relate to the condition of the property, permitted or unpermitted uses, zoning, square footage, lot size/acreage or other matters affecting value or desirability. Unless otherwise indicated in writing, neither brokers, agents nor Theo have verified, or will verify, such information. If any such information is important to buyer in determining whether to buy, the price to pay or intended use of the property, buyer is urged to conduct their own investigation with qualified professionals, satisfy themselves with respect to that information, and to rely solely on the results of that investigation.
School data provided by GreatSchools. School service boundaries are intended to be used as reference only. To verify enrollment eligibility for a property, contact the school directly.
