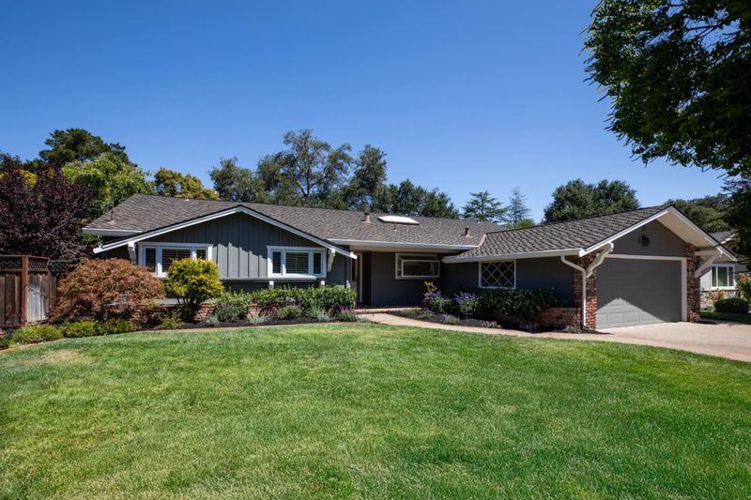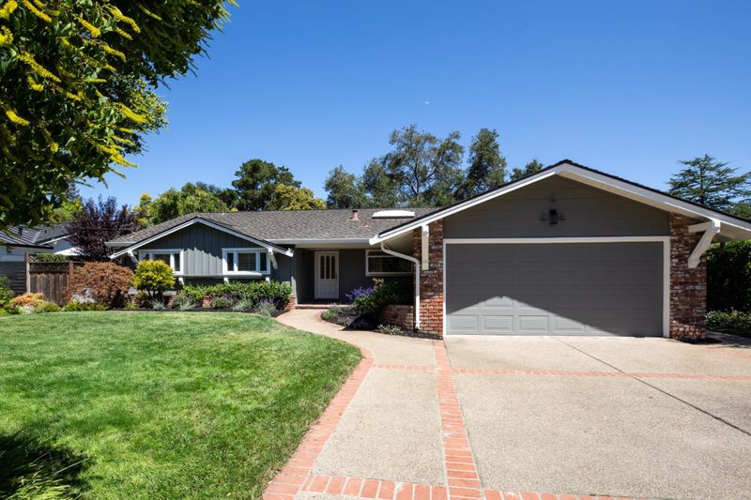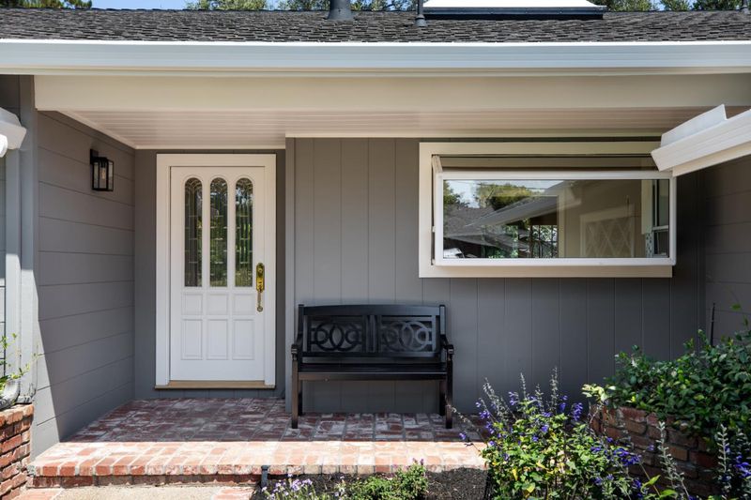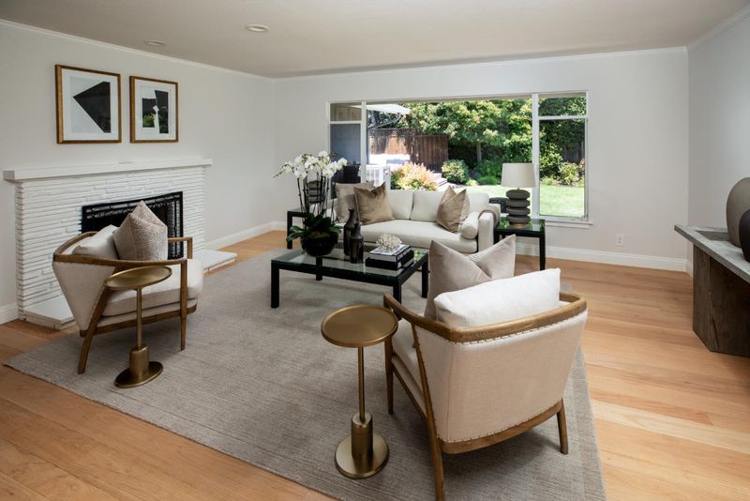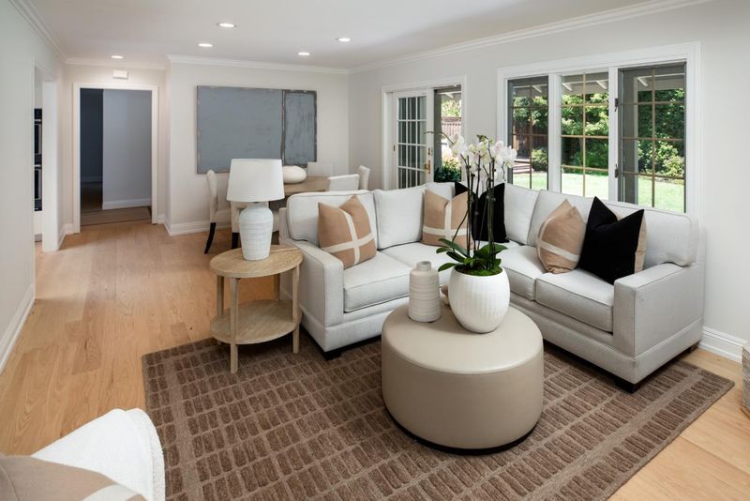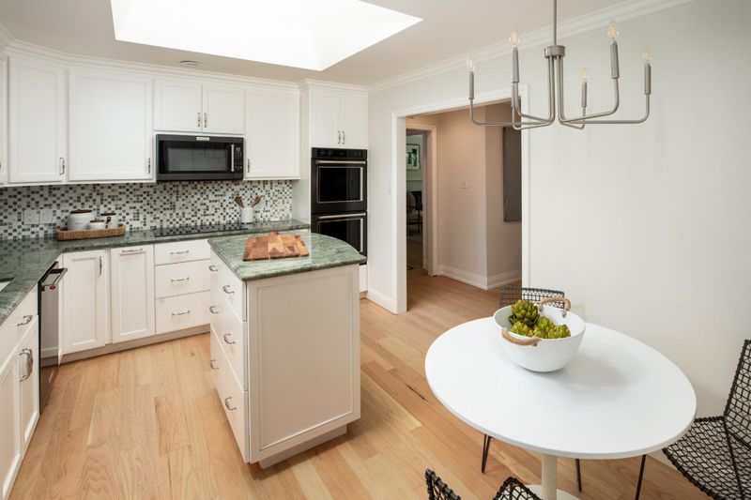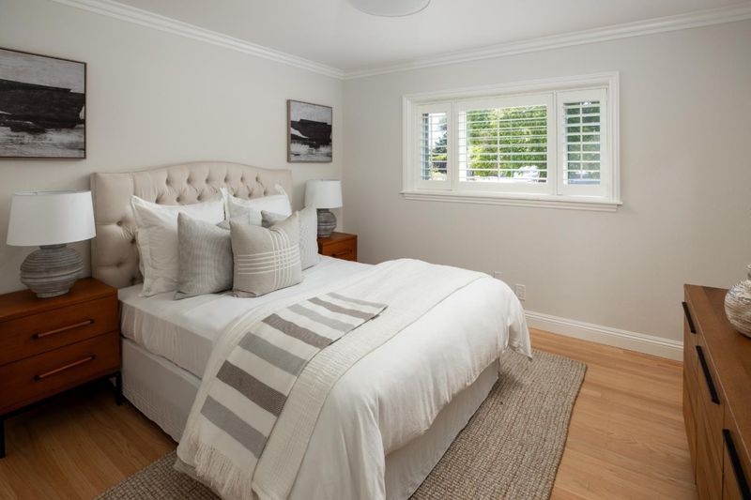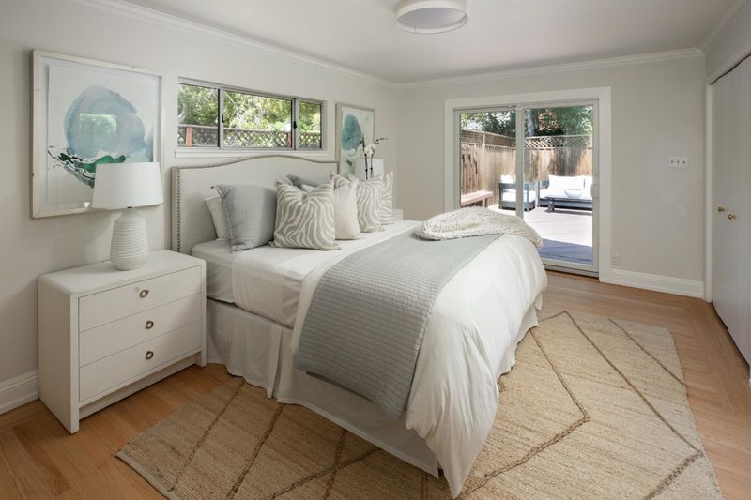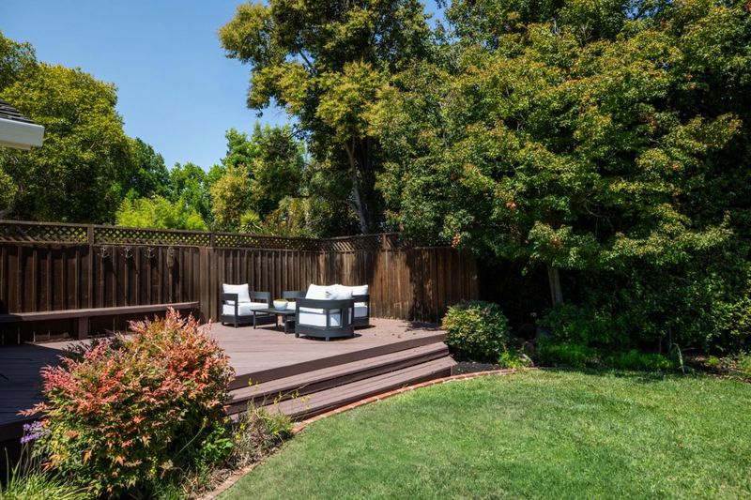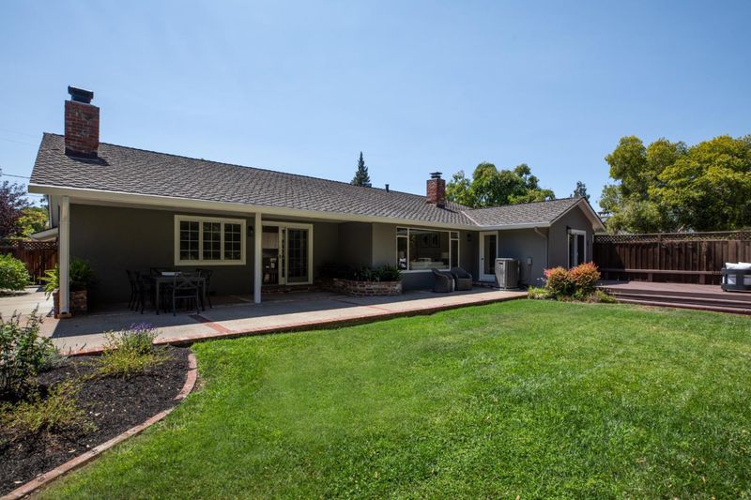
$4,495,000
2,044
SQ FT
$2,199
SQ/FT
663 Camellia Way
@ Springer - 214 - South of El Monte, Los Altos
- 3 Bed
- 3 (2/1) Bath
- 2 Park
- 2,044 sqft
- LOS ALTOS
-

-
Sat Aug 16, 2:00 pm - 4:00 pm
-
Sun Aug 17, 2:00 pm - 4:00 pm
Located on nearly one-quarter acre just one mile from the Village, this home has been beautifully updated for modern living. The 3-bedroom, 2.5-bath floor plan features light-filled living areas with fresh paint inside and out, newly refinished hardwood floors, crown moldings, and a flexible layout for both formal and casual gatherings. A skylit kitchen with high-end black stainless steel appliances opens to the family room with access to the rear yard. The spacious primary suite offers direct access to the deck and gardens, and two adjacent bedrooms are well-situated in the same wing for family or guests. A combination laundry room, office center, and half-bath adds the finishing touch along with the inviting rear yard with large patio, deck, and lawn. Excellent Los Altos schools further enhance the appeal of this move-in ready home.
- Days on Market
- 2 days
- Current Status
- Active
- Original Price
- $4,495,000
- List Price
- $4,495,000
- On Market Date
- Aug 12, 2025
- Property Type
- Single Family Home
- Area
- 214 - South of El Monte
- Zip Code
- 94024
- MLS ID
- ML82017797
- APN
- 189-35-016
- Year Built
- 1956
- Stories in Building
- 1
- Possession
- Unavailable
- Data Source
- MLSL
- Origin MLS System
- MLSListings, Inc.
Canterbury Christian School
Private K-6 Elementary, Religious, Coed
Students: 80 Distance: 0.1mi
Sanyu Learning Center
Private K-5 Coed
Students: 74 Distance: 0.2mi
Almond Elementary School
Public K-6 Elementary
Students: 488 Distance: 0.3mi
St. Joseph Catholic
Private PK-8 Elementary, Religious, Coed
Students: 180 Distance: 0.6mi
Isaac Newton Graham Middle School
Public 6-8 Middle
Students: 865 Distance: 0.6mi
Los Altos High School
Public 9-12 Secondary
Students: 2227 Distance: 0.7mi
- Bed
- 3
- Bath
- 3 (2/1)
- Tub, Updated Bath
- Parking
- 2
- Attached Garage
- SQ FT
- 2,044
- SQ FT Source
- Unavailable
- Lot SQ FT
- 10,080.0
- Lot Acres
- 0.231405 Acres
- Kitchen
- Cooktop - Electric, Countertop - Quartz, Dishwasher, Exhaust Fan, Freezer, Garbage Disposal, Hood Over Range, Island, Microwave, Oven - Double, Oven - Electric, Refrigerator, Skylight
- Cooling
- Central AC
- Dining Room
- No Formal Dining Room
- Disclosures
- Natural Hazard Disclosure
- Family Room
- Separate Family Room
- Flooring
- Hardwood
- Foundation
- Crawl Space
- Fire Place
- Family Room, Gas Burning, Insert, Living Room
- Heating
- Central Forced Air
- Laundry
- Inside, Washer / Dryer
- Fee
- Unavailable
MLS and other Information regarding properties for sale as shown in Theo have been obtained from various sources such as sellers, public records, agents and other third parties. This information may relate to the condition of the property, permitted or unpermitted uses, zoning, square footage, lot size/acreage or other matters affecting value or desirability. Unless otherwise indicated in writing, neither brokers, agents nor Theo have verified, or will verify, such information. If any such information is important to buyer in determining whether to buy, the price to pay or intended use of the property, buyer is urged to conduct their own investigation with qualified professionals, satisfy themselves with respect to that information, and to rely solely on the results of that investigation.
School data provided by GreatSchools. School service boundaries are intended to be used as reference only. To verify enrollment eligibility for a property, contact the school directly.
