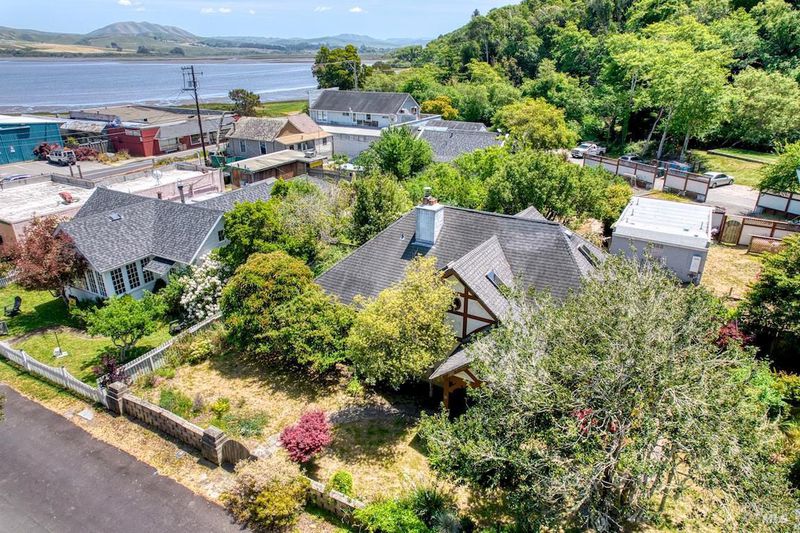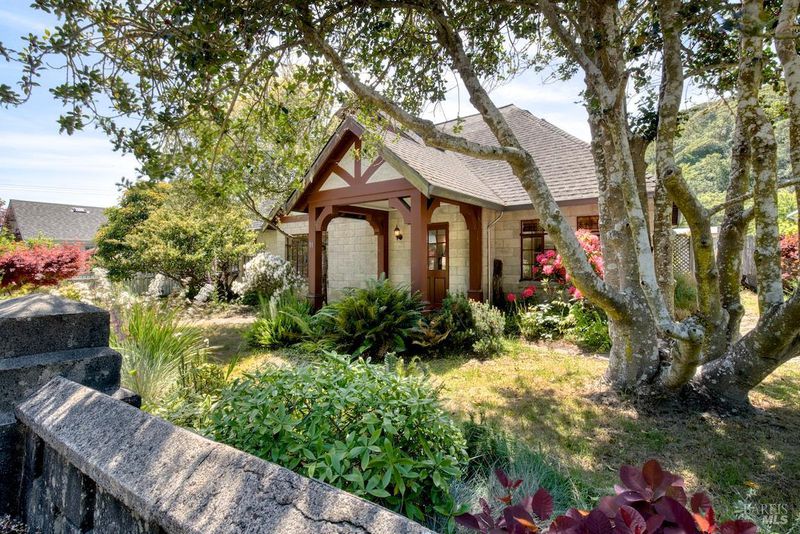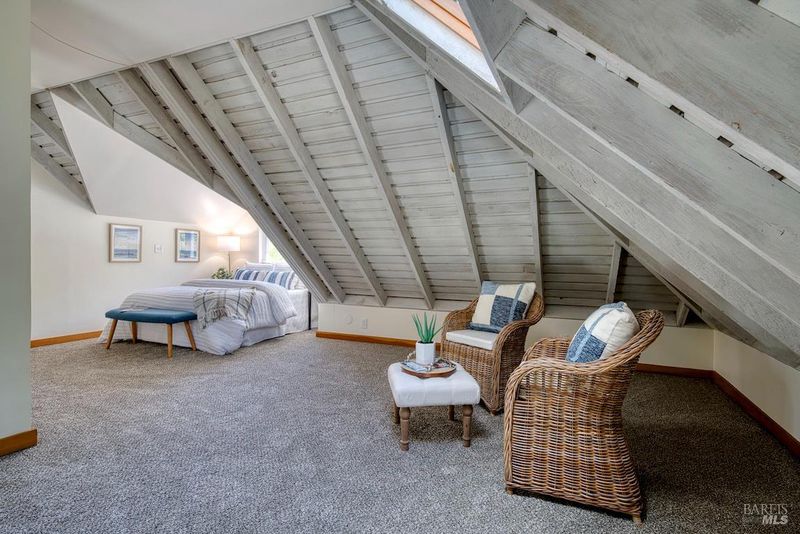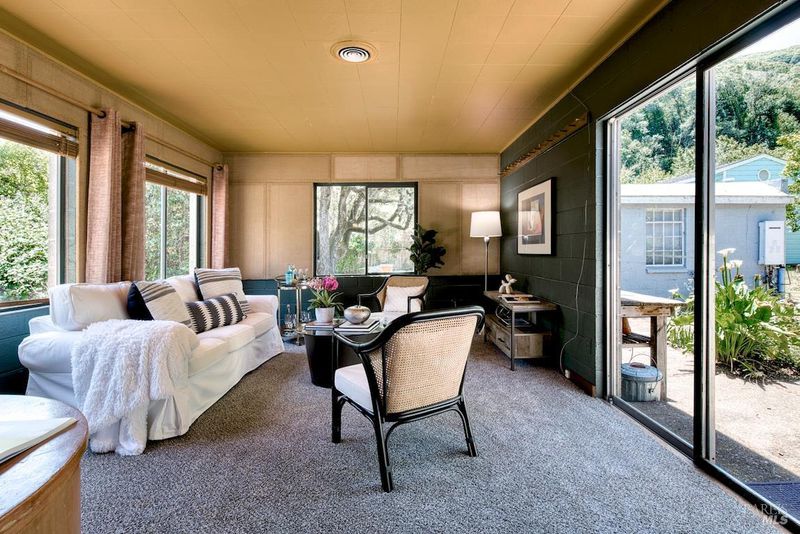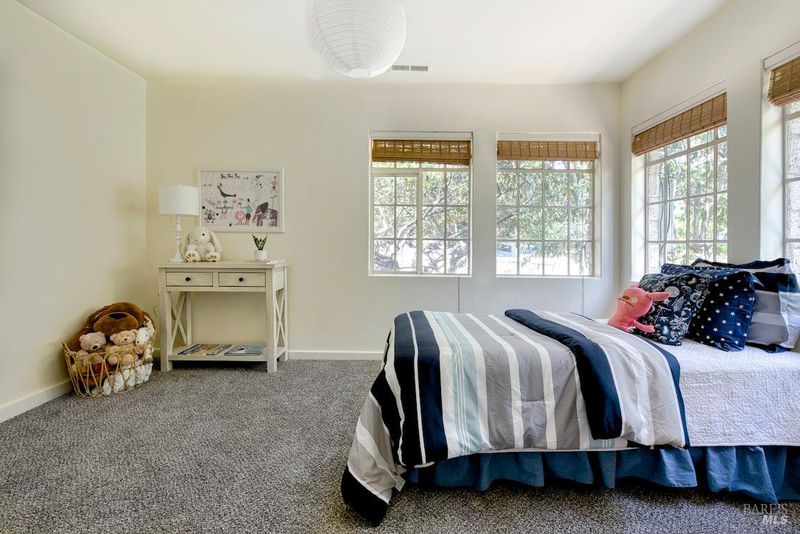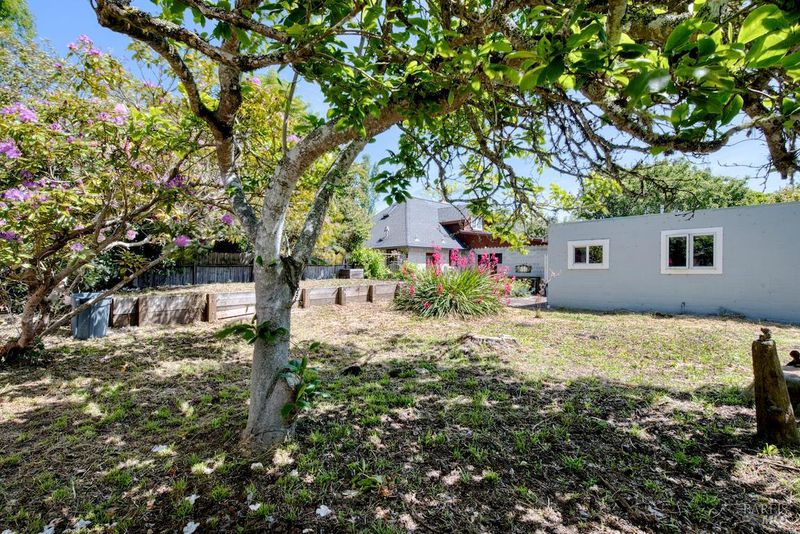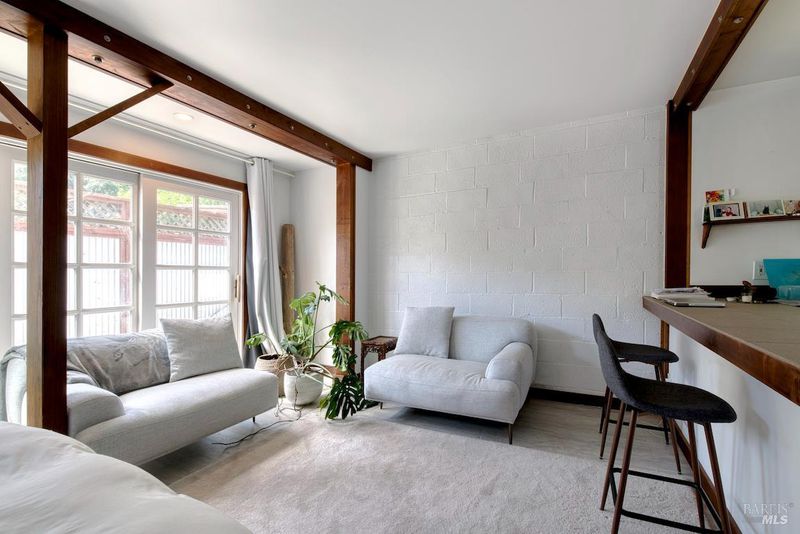
$1,295,000
11 Inverness S Way
@ Sir Francis Drake Blvd - Inverness
- 3 Bed
- 2 Bath
- 0 Park
- Inverness
-

Discover a charming piece of history with this enchanting property located in the heart of Inverness Village! This idyllic retreat features a picturesque 3-bedroom, 2-bathroom main house brimming with old-world charm, reminiscent of the tranquil French countryside. Inside, you'll find beautiful finishes and custom details throughout, including a magnificent open-beam ceiling. The property also boasts a large, level parcel, perfect for enjoying Inverness summers with al fresco dining on the patio after a day at the beach. Adding to its allure is a delightful detached garden cottage, ideal for hosting guests, accommodating a caretaker, or exploring rental possibilities. This unique property offers a captivating glimpse into the timeless ambiance of Old Inverness.
- Days on Market
- 35 days
- Current Status
- Contingent
- Original Price
- $1,295,000
- List Price
- $1,295,000
- On Market Date
- May 21, 2025
- Contingent Date
- Jun 22, 2025
- Property Type
- Single Family Residence
- Area
- Inverness
- Zip Code
- 94937
- MLS ID
- 325046058
- APN
- 112-296-23
- Year Built
- 1937
- Stories in Building
- Unavailable
- Possession
- Close Of Escrow
- Data Source
- BAREIS
- Origin MLS System
Inverness Elementary School
Public K-1 Elementary
Students: 33 Distance: 4.1mi
West Marin Elementary School
Public 2-8 Elementary
Students: 153 Distance: 7.5mi
Tomales Elementary School
Public K-8 Elementary
Students: 143 Distance: 8.1mi
Tomales High School
Public 9-12 Secondary
Students: 156 Distance: 8.3mi
Lincoln Elementary School
Public K-6 Elementary
Students: 4 Distance: 9.7mi
Two Rock Elementary School
Public K-6 Elementary
Students: 166 Distance: 11.7mi
- Bed
- 3
- Bath
- 2
- Skylight/Solar Tube, Tile, Window
- Parking
- 0
- Other, See Remarks
- SQ FT
- 0
- SQ FT Source
- Against Co. Policy
- Lot SQ FT
- 11,975.0
- Lot Acres
- 0.2749 Acres
- Kitchen
- Breakfast Room
- Cooling
- None
- Dining Room
- Formal Room
- Living Room
- Open Beam Ceiling
- Fire Place
- Insert, Living Room, Wood Burning
- Heating
- Central, Fireplace Insert, Propane
- Laundry
- Dryer Included, Inside Room, Washer Included
- Upper Level
- Bedroom(s), Full Bath(s)
- Main Level
- Bedroom(s), Dining Room, Family Room, Kitchen, Living Room, Partial Bath(s)
- Views
- Forest, Garden/Greenbelt
- Possession
- Close Of Escrow
- Fee
- $0
MLS and other Information regarding properties for sale as shown in Theo have been obtained from various sources such as sellers, public records, agents and other third parties. This information may relate to the condition of the property, permitted or unpermitted uses, zoning, square footage, lot size/acreage or other matters affecting value or desirability. Unless otherwise indicated in writing, neither brokers, agents nor Theo have verified, or will verify, such information. If any such information is important to buyer in determining whether to buy, the price to pay or intended use of the property, buyer is urged to conduct their own investigation with qualified professionals, satisfy themselves with respect to that information, and to rely solely on the results of that investigation.
School data provided by GreatSchools. School service boundaries are intended to be used as reference only. To verify enrollment eligibility for a property, contact the school directly.
