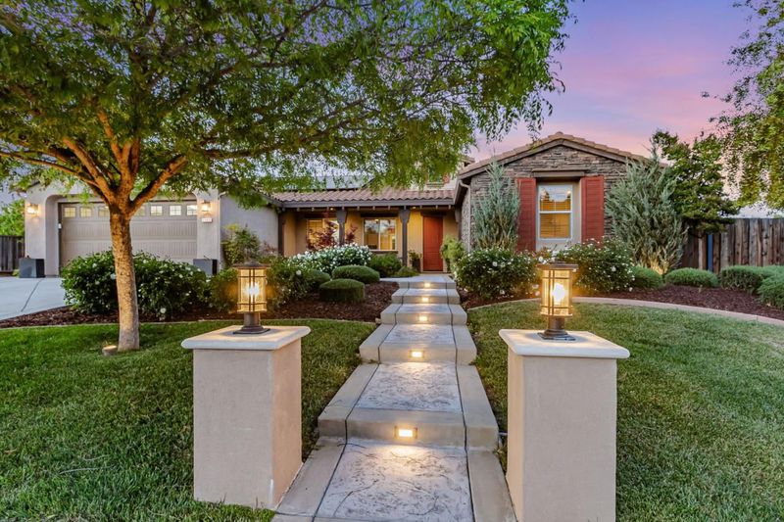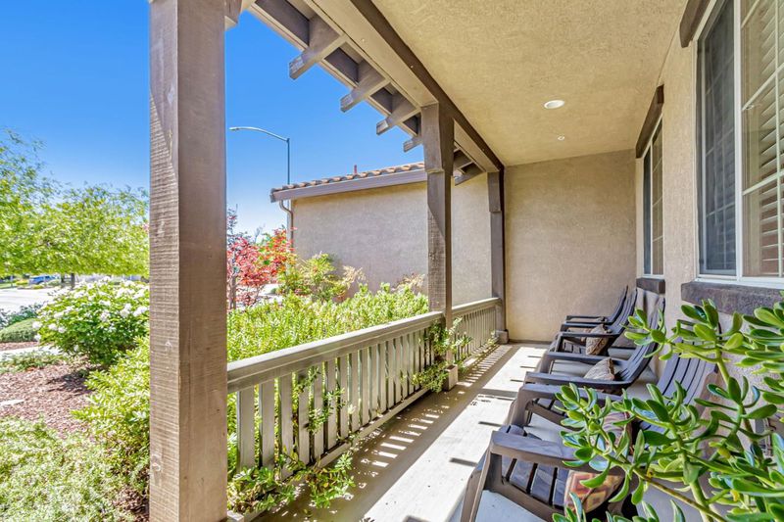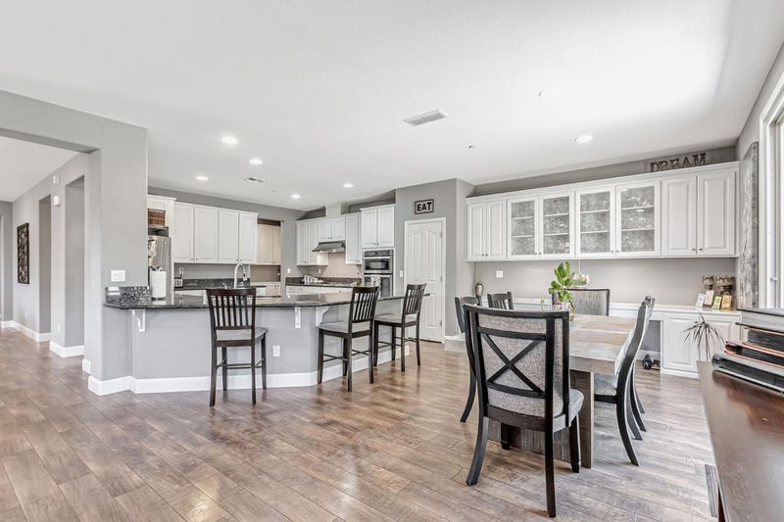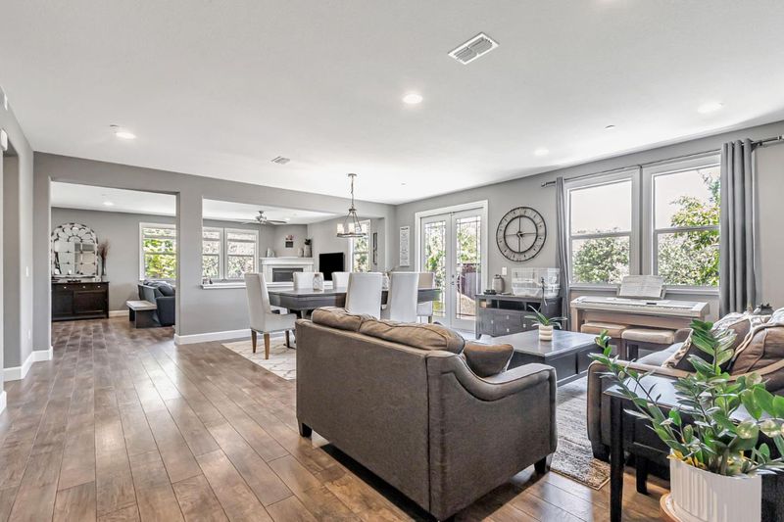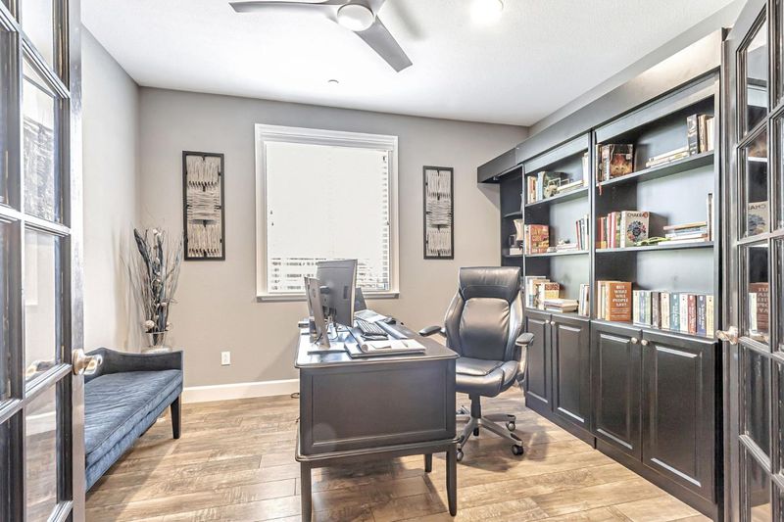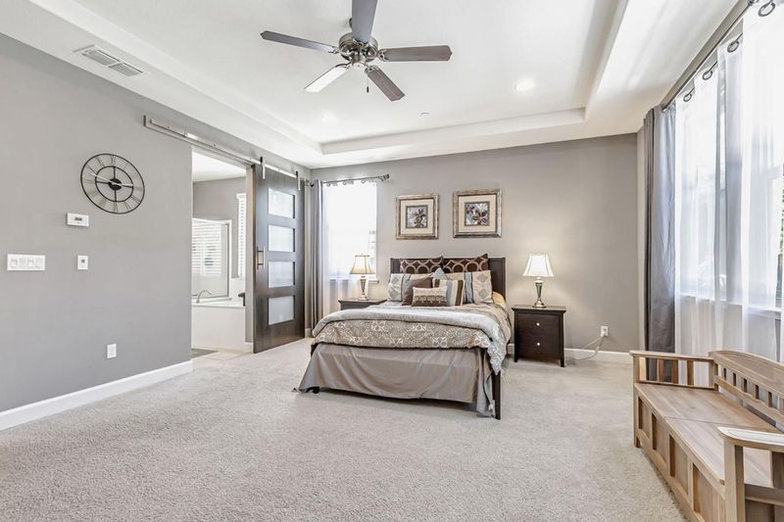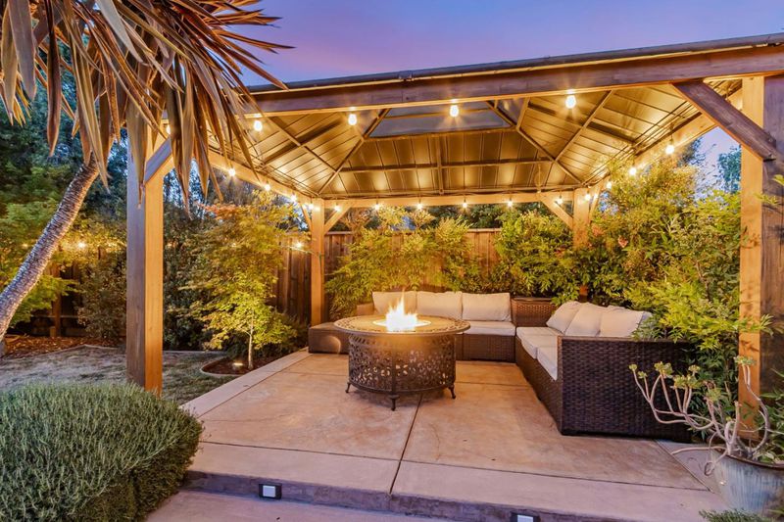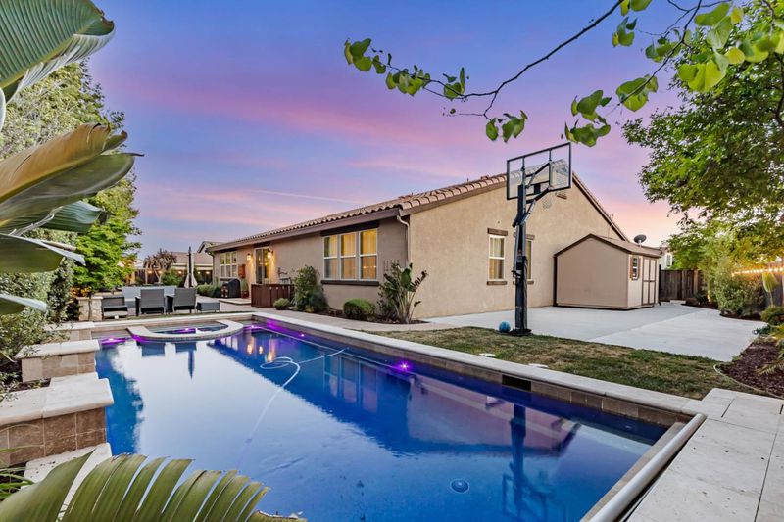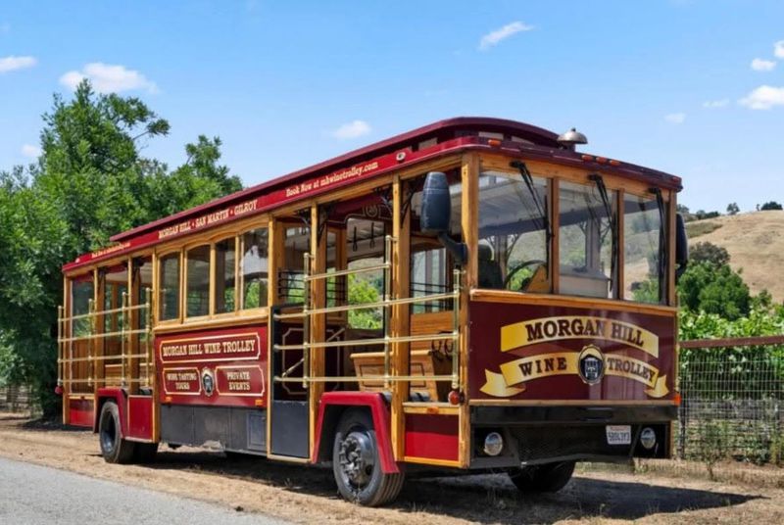
$2,050,000
3,040
SQ FT
$674
SQ/FT
1660 Martinez Way
@ Diana - 1 - Morgan Hill / Gilroy / San Martin, Morgan Hill
- 4 Bed
- 3 Bath
- 5 Park
- 3,040 sqft
- MORGAN HILL
-

Welcome to Your Morgan Hill Retreat! Discover this spacious and beautifully maintained 4-bedroom, 3-bathroom home nestled in the heart of Morgan Hill. Boasting 3,040 sq ft of living space on an expansive 11,833 sq ft lot, this home offers the perfect balance of comfort, functionality, and modern amenities. The chefs kitchen features granite countertops, a pantry, dishwasher, garbage disposal, and gas hookupsideal for everyday cooking or entertaining. Enjoy cozy evenings in the separate family room with a fireplace, or host elegant dinners in the formal dining room. Interior highlights include a thoughtful mix of carpet, laminate, and other stylish flooring, indoor laundry room with electric hookups, and double-pane windows for added energy efficiency. Plus, the solar power system helps reduce utility costs. Step outside to your private oasis featuring a heated in-ground poolperfect for relaxing or hosting weekend gatherings. The 2-car garage includes an electric vehicle hookup for your convenience. Located in the Morgan Hill Unified School District, and just minutes from highly sought-after Nordstrom Elementary, Trader Joes, and the vibrant downtown Morgan Hill with its charming shops, dining, and grocery outlets. Dont miss this opportunity In a established neighborhood!
- Days on Market
- 24 days
- Current Status
- Contingent
- Sold Price
- Original Price
- $2,050,000
- List Price
- $2,050,000
- On Market Date
- May 27, 2025
- Contract Date
- Jun 20, 2025
- Close Date
- Jun 30, 2025
- Property Type
- Single Family Home
- Area
- 1 - Morgan Hill / Gilroy / San Martin
- Zip Code
- 95037
- MLS ID
- ML82005366
- APN
- 728-20-049
- Year Built
- 2014
- Stories in Building
- 1
- Possession
- COE + 30 Days
- COE
- Jun 30, 2025
- Data Source
- MLSL
- Origin MLS System
- MLSListings, Inc.
Live Oak High School
Public 9-12 Secondary
Students: 1161 Distance: 0.5mi
Nordstrom Elementary School
Public K-5 Elementary
Students: 614 Distance: 0.6mi
Voices College-Bound Language Academy At Morgan Hill
Charter K-8
Students: 247 Distance: 0.7mi
Spring Academy
Private 1-12 Religious, Coed
Students: 13 Distance: 0.7mi
Tutor Time
Private PK-6
Students: NA Distance: 1.2mi
Jackson Academy Of Music And Math (Jamm)
Public K-8 Elementary
Students: 631 Distance: 1.2mi
- Bed
- 4
- Bath
- 3
- Double Sinks, Shower over Tub - 1
- Parking
- 5
- Attached Garage, Off-Site Parking, Tandem Parking
- SQ FT
- 3,040
- SQ FT Source
- Unavailable
- Lot SQ FT
- 11,833.0
- Lot Acres
- 0.271648 Acres
- Pool Info
- Pool - Heated, Pool - In Ground
- Kitchen
- Countertop - Granite, Dishwasher, Garbage Disposal, Hookups - Gas, Pantry
- Cooling
- Central AC
- Dining Room
- Formal Dining Room
- Disclosures
- NHDS Report
- Family Room
- Separate Family Room
- Flooring
- Carpet, Laminate
- Foundation
- Concrete Slab
- Fire Place
- Family Room, Gas Burning
- Heating
- Central Forced Air - Gas, Fireplace
- Laundry
- Electricity Hookup (110V), Inside
- Possession
- COE + 30 Days
- * Fee
- $75
- Name
- Sherimar Ranch
- Phone
- 408-370-9902
- *Fee includes
- Common Area Electricity, Insurance - Common Area, and Maintenance - Common Area
MLS and other Information regarding properties for sale as shown in Theo have been obtained from various sources such as sellers, public records, agents and other third parties. This information may relate to the condition of the property, permitted or unpermitted uses, zoning, square footage, lot size/acreage or other matters affecting value or desirability. Unless otherwise indicated in writing, neither brokers, agents nor Theo have verified, or will verify, such information. If any such information is important to buyer in determining whether to buy, the price to pay or intended use of the property, buyer is urged to conduct their own investigation with qualified professionals, satisfy themselves with respect to that information, and to rely solely on the results of that investigation.
School data provided by GreatSchools. School service boundaries are intended to be used as reference only. To verify enrollment eligibility for a property, contact the school directly.
