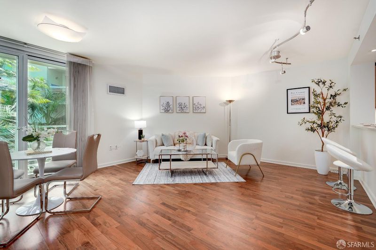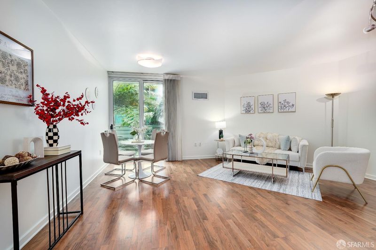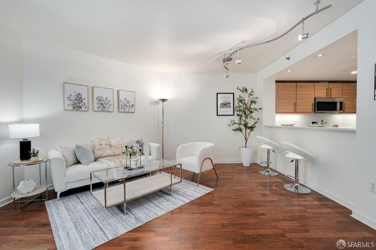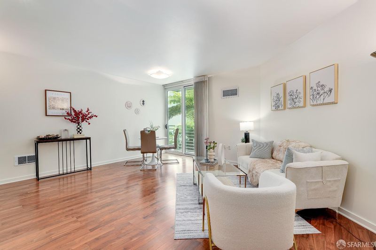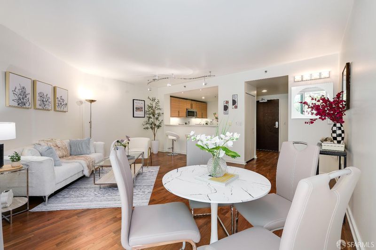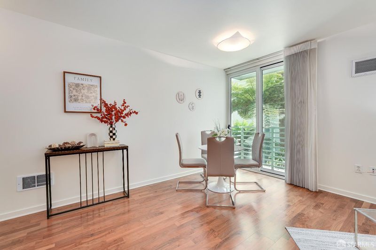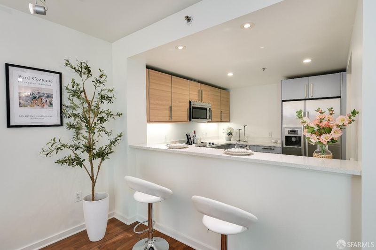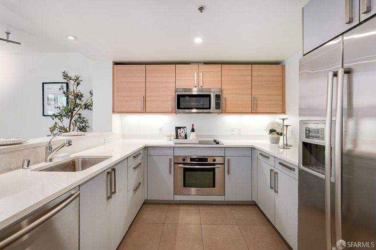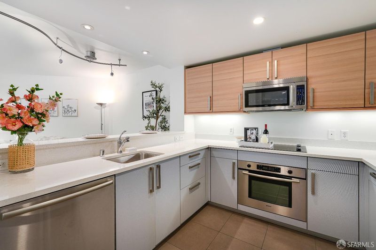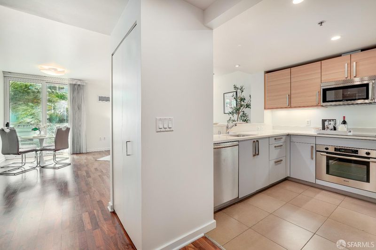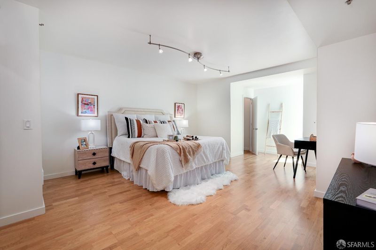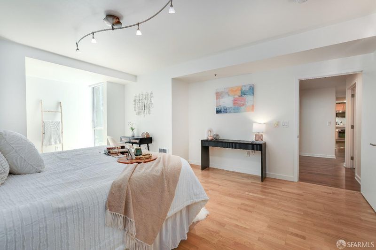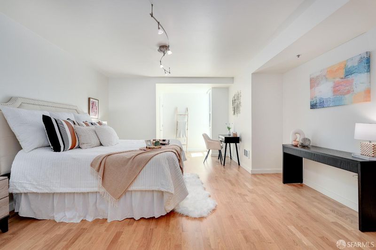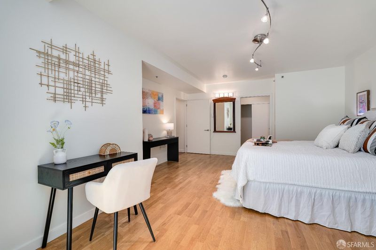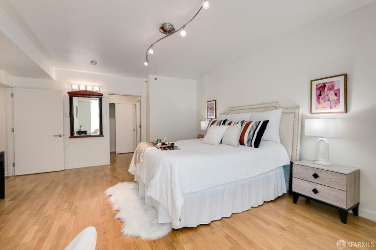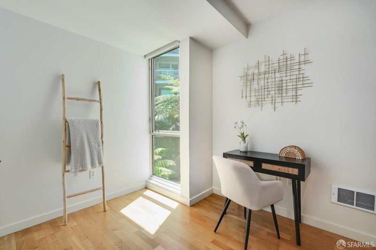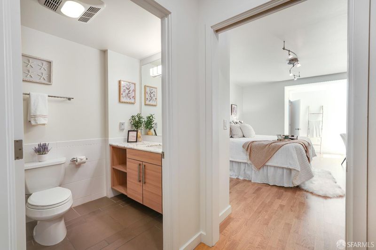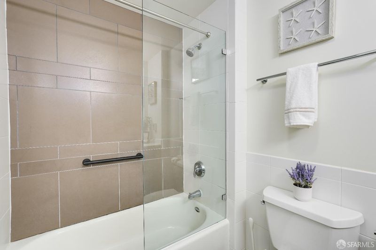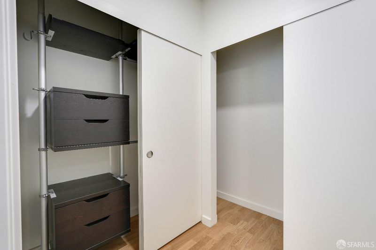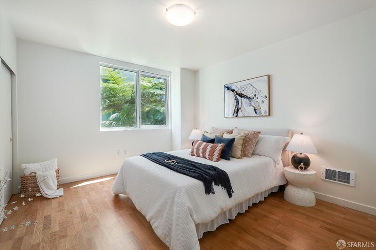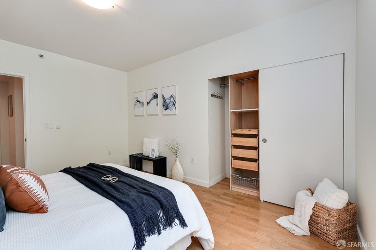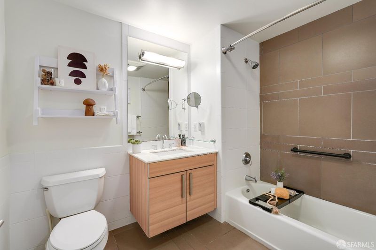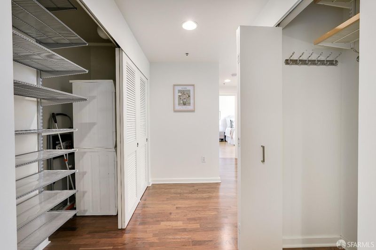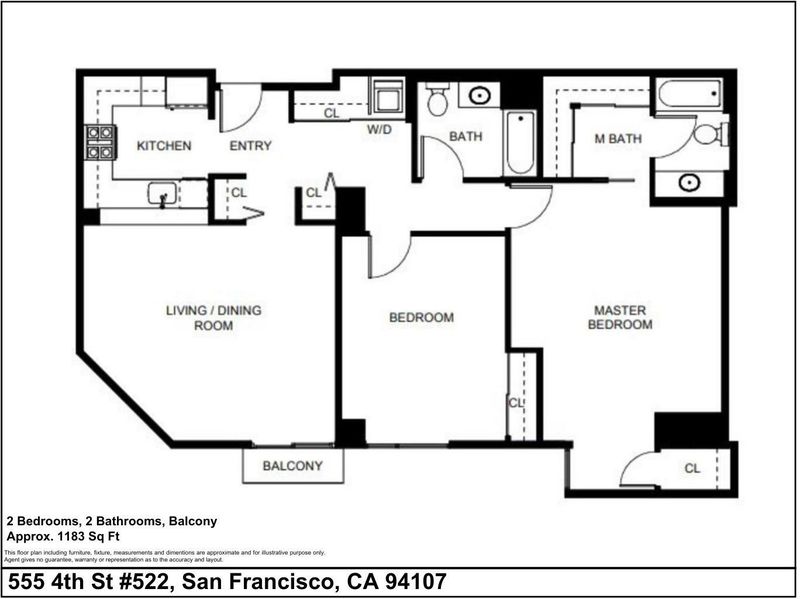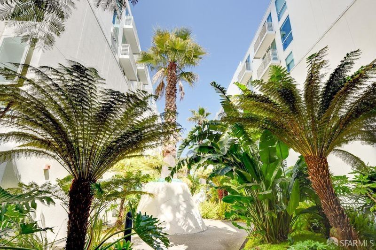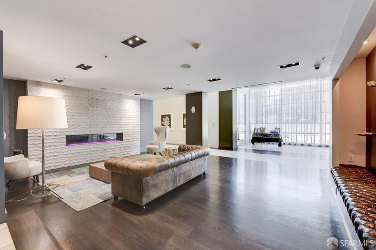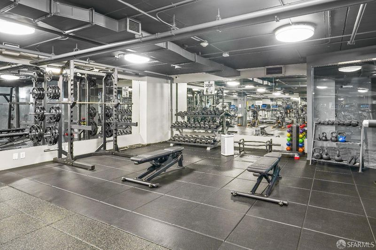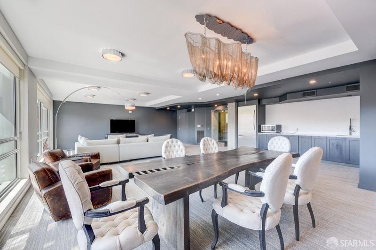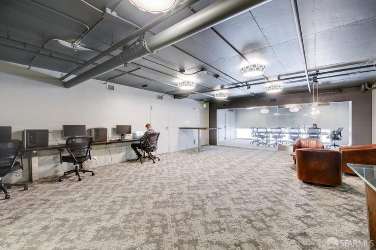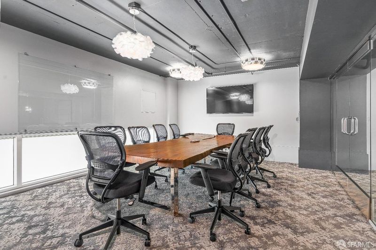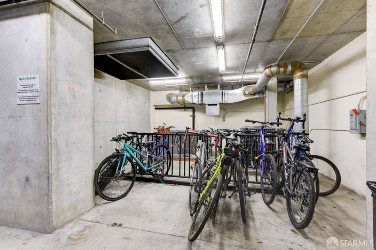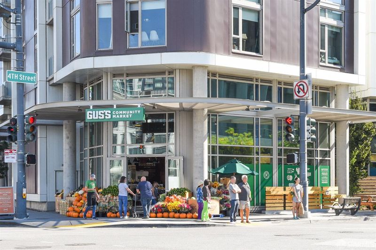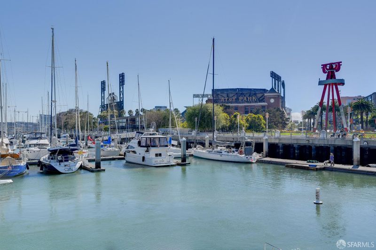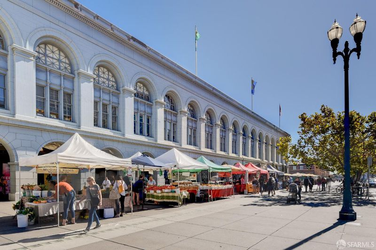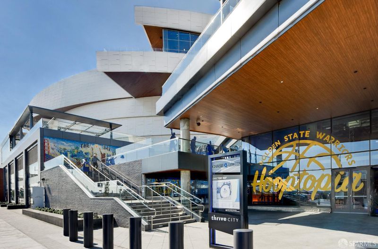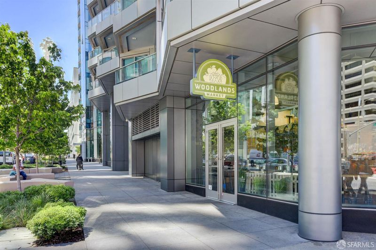
$890,000
1,183
SQ FT
$752
SQ/FT
555 4th St, #522
@ Brannan - 9 - South Beach, San Francisco
- 2 Bed
- 2 Bath
- 1 Park
- 1,183 sqft
- San Francisco
-

Huge price reduction! Welcome to your private 2BR/2BA retreat, nestled in a serene courtyard & featuring a charming balcony w views of beautifully landscaped palm gardens. Step into the bright and spacious living room, adorned w custom lighting and newly installed hardwood flooring that flows seamlessly from the guest bedroom to the master suite. The chef's kitchen is a culinary delight, equipped with Bosch stainless steel appliances, Studio Becker cabinets, and elegant quartz countertops. The tranquil primary bedroom offers ample space for a home office setup, a large walk-in closet w custom organizers & an enclosed master bath for ultimate privacy. Add'l features include three cleverly designed closets in the living room w organizational systems by Alpha & California Closets, ensuring a clutter-free environment. The spacious guest bedroom boasts a spa-like bathroom w a luxurious tub. Enjoy in-unit laundry w storage & one onsite parking space valued at approximately $53K without add'l $300/month fees. Vanity lights & window screens added for modern aesthetic & convenience. With luxury amenities and low HOA dues, including 24/7 concierge/security, fitness center, yoga studio, 20-seat theater, and an owner's lounge. Prime mid-city South Beach location!
- Days on Market
- 57 days
- Current Status
- Contingent
- Original Price
- $915,000
- List Price
- $890,000
- On Market Date
- Mar 5, 2025
- Contingent Date
- Apr 14, 2025
- Property Type
- Condominium
- District
- 9 - South Beach
- Zip Code
- 94107
- MLS ID
- 425016931
- APN
- 3776-246
- Year Built
- 2006
- Stories in Building
- 0
- Number of Units
- 300
- Possession
- Close Of Escrow
- Data Source
- SFAR
- Origin MLS System
AltSchool Yerba Buena
Private PK-8
Students: 90 Distance: 0.3mi
Five Keys Independence High School (Sf Sheriff's)
Charter 9-12 Secondary
Students: 3417 Distance: 0.3mi
Five Keys Adult School (Sf Sheriff's)
Charter 9-12 Secondary
Students: 109 Distance: 0.3mi
Carmichael (Bessie)/Fec
Public K-8 Elementary
Students: 625 Distance: 0.6mi
Life Learning Academy Charter
Charter 9-12 Secondary
Students: 30 Distance: 0.7mi
AltSchool - SOMA
Private 6-9 Coed
Students: 30 Distance: 0.8mi
- Bed
- 2
- Bath
- 2
- Quartz, Tile, Tub w/Shower Over
- Parking
- 1
- Attached, Enclosed, Interior Access, Private, Side-by-Side
- SQ FT
- 1,183
- SQ FT Source
- Unavailable
- Lot SQ FT
- 63,237.0
- Lot Acres
- 1.4517 Acres
- Kitchen
- Pantry Cabinet, Quartz Counter
- Dining Room
- Dining/Living Combo
- Exterior Details
- Balcony
- Flooring
- Carpet, Tile, Wood
- Heating
- Electric
- Laundry
- Laundry Closet, Washer/Dryer Stacked Included
- Views
- Garden/Greenbelt
- Possession
- Close Of Escrow
- Architectural Style
- Contemporary, Modern/High Tech
- Special Listing Conditions
- None
- * Fee
- $855
- Name
- The Palms Homeowners Association
- *Fee includes
- Common Areas, Door Person, Elevator, Insurance, Insurance on Structure, Maintenance Exterior, Maintenance Grounds, Management, Roof, Security, Sewer, Trash, and Water
MLS and other Information regarding properties for sale as shown in Theo have been obtained from various sources such as sellers, public records, agents and other third parties. This information may relate to the condition of the property, permitted or unpermitted uses, zoning, square footage, lot size/acreage or other matters affecting value or desirability. Unless otherwise indicated in writing, neither brokers, agents nor Theo have verified, or will verify, such information. If any such information is important to buyer in determining whether to buy, the price to pay or intended use of the property, buyer is urged to conduct their own investigation with qualified professionals, satisfy themselves with respect to that information, and to rely solely on the results of that investigation.
School data provided by GreatSchools. School service boundaries are intended to be used as reference only. To verify enrollment eligibility for a property, contact the school directly.
