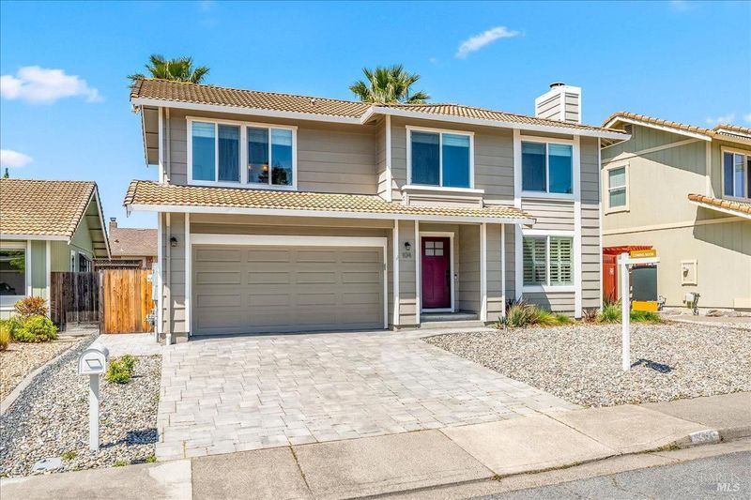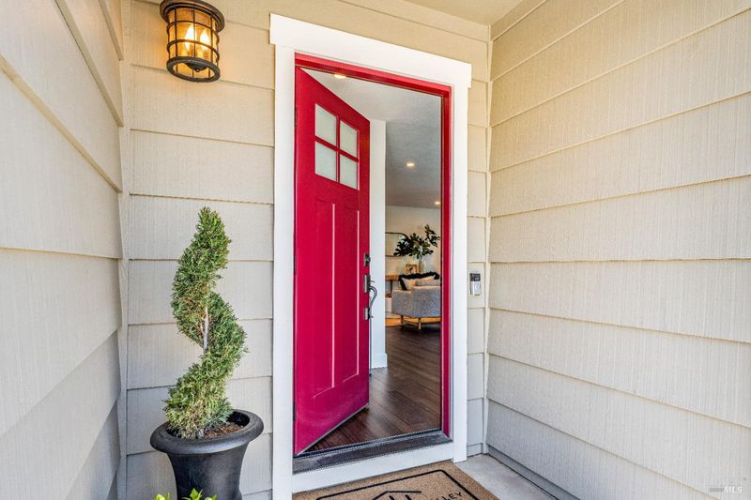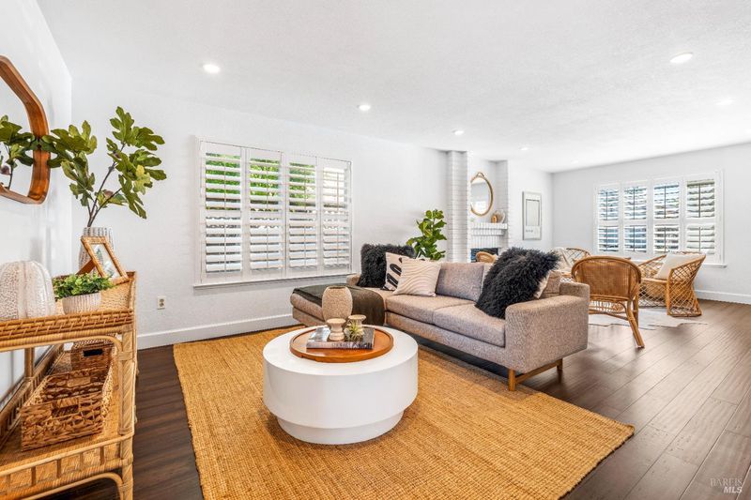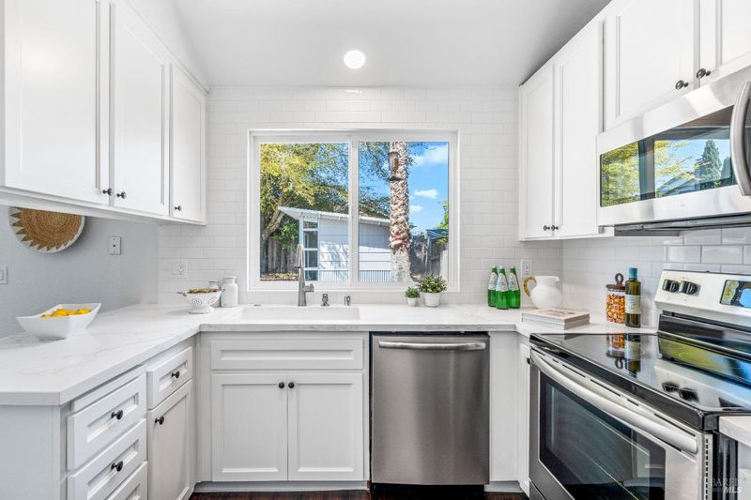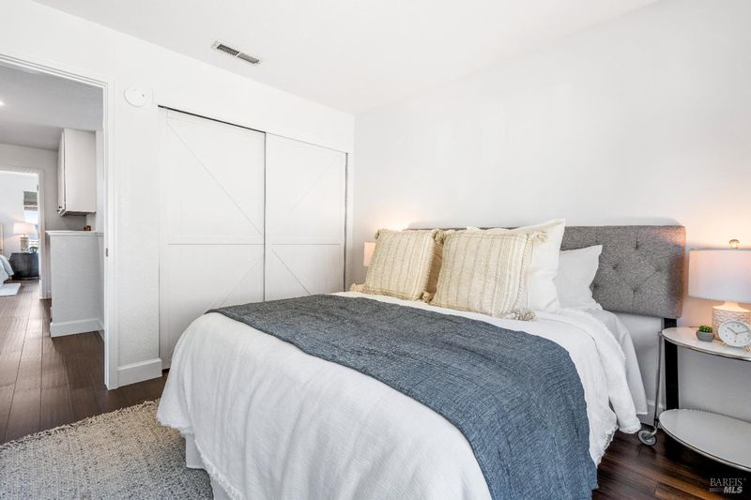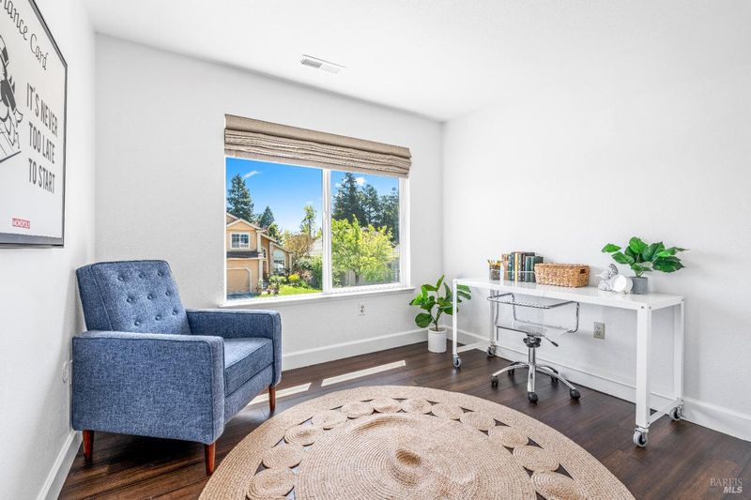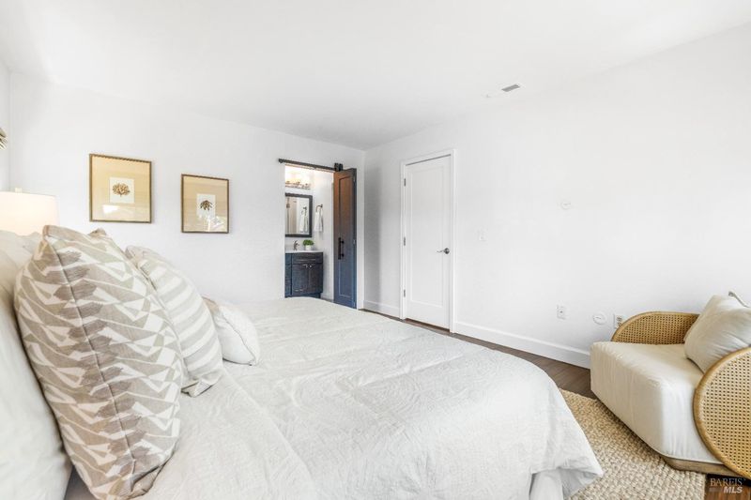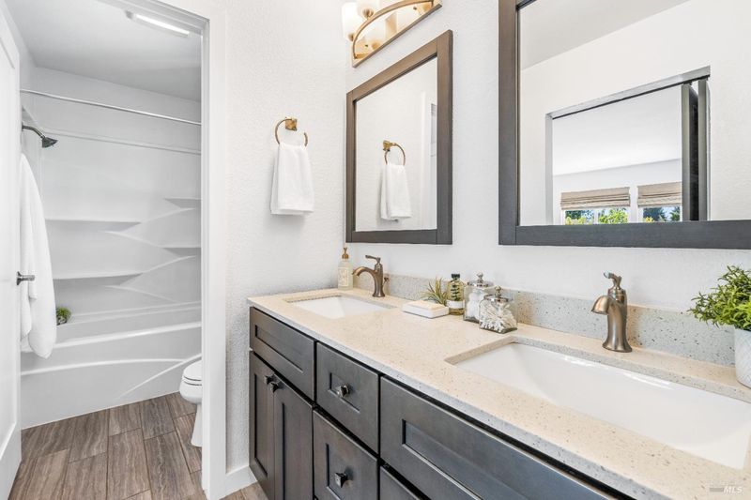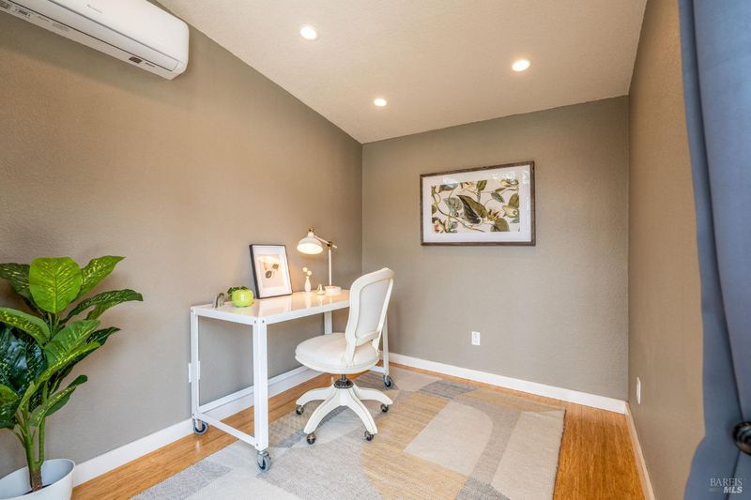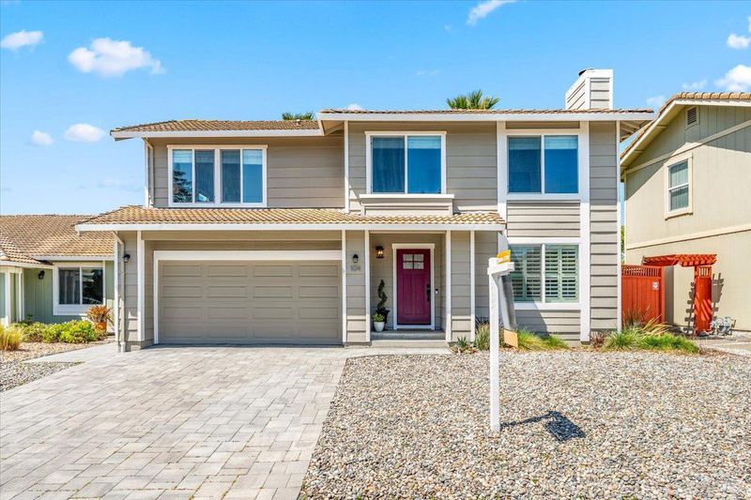
$995,000
1,701
SQ FT
$585
SQ/FT
104 Banff Way
@ Maria Drive - Petaluma East, Petaluma
- 4 Bed
- 3 (2/1) Bath
- 4 Park
- 1,701 sqft
- Petaluma
-

Nestled in Petaluma's desirable Northeast side, 104 Banff Way is a turnkey 4-bedroom, 2.5-bathroom home offering 1,701 sq. ft. of comfortable living space, and features a detached office space, newly installed air conditioning and a hot tub. Built in 1983, this residence has been updated by consecutive owners and features a thoughtfully designed floor plan that seamlessly blends functionality with style. The well-appointed kitchen is perfect for culinary enthusiasts, while the spacious bedrooms provide restful retreats. The primary suite boasts an en-suite bathroom for added convenience. Outside, the private backyard offers ample space for outdoor entertaining and relaxation under 2 majestic palm trees. Located close to parks, schools, and shopping, this exceptional property is ready to welcome its next owner.
- Days on Market
- 27 days
- Current Status
- Contingent
- Original Price
- $995,000
- List Price
- $995,000
- On Market Date
- Apr 9, 2025
- Contingent Date
- Apr 17, 2025
- Property Type
- Single Family Residence
- Area
- Petaluma East
- Zip Code
- 94954
- MLS ID
- 325028881
- APN
- 149-270-004-000
- Year Built
- 1983
- Stories in Building
- Unavailable
- Possession
- Close Of Escrow
- Data Source
- BAREIS
- Origin MLS System
Gateway To College Academy
Charter 9-12
Students: 66 Distance: 0.4mi
Sonoma Mountain Elementary School
Charter K-6 Elementary
Students: 466 Distance: 0.6mi
Meadow Elementary School
Public K-6 Elementary
Students: 409 Distance: 0.6mi
Loma Vista Immersion Academy
Charter K-6
Students: 432 Distance: 0.8mi
Kenilworth Junior High School
Public 7-8 Middle
Students: 895 Distance: 0.8mi
Corona Creek Elementary School
Public K-6 Elementary
Students: 445 Distance: 1.1mi
- Bed
- 4
- Bath
- 3 (2/1)
- Parking
- 4
- Attached
- SQ FT
- 1,701
- SQ FT Source
- Assessor Agent-Fill
- Lot SQ FT
- 5,250.0
- Lot Acres
- 0.1205 Acres
- Cooling
- Central
- Fire Place
- Living Room
- Heating
- Central
- Laundry
- Dryer Included, Washer Included
- Upper Level
- Bedroom(s)
- Main Level
- Dining Room, Garage, Kitchen, Living Room, Street Entrance
- Possession
- Close Of Escrow
- Fee
- $0
MLS and other Information regarding properties for sale as shown in Theo have been obtained from various sources such as sellers, public records, agents and other third parties. This information may relate to the condition of the property, permitted or unpermitted uses, zoning, square footage, lot size/acreage or other matters affecting value or desirability. Unless otherwise indicated in writing, neither brokers, agents nor Theo have verified, or will verify, such information. If any such information is important to buyer in determining whether to buy, the price to pay or intended use of the property, buyer is urged to conduct their own investigation with qualified professionals, satisfy themselves with respect to that information, and to rely solely on the results of that investigation.
School data provided by GreatSchools. School service boundaries are intended to be used as reference only. To verify enrollment eligibility for a property, contact the school directly.
