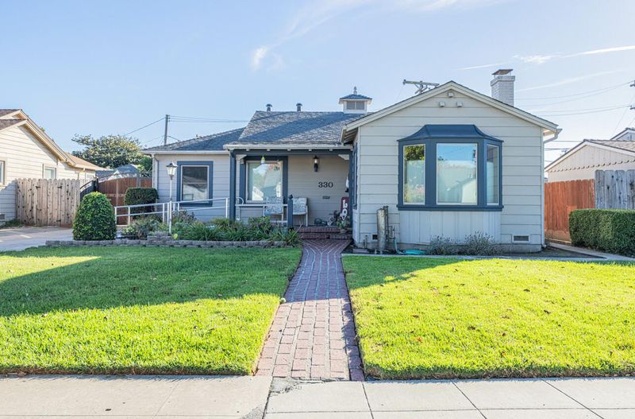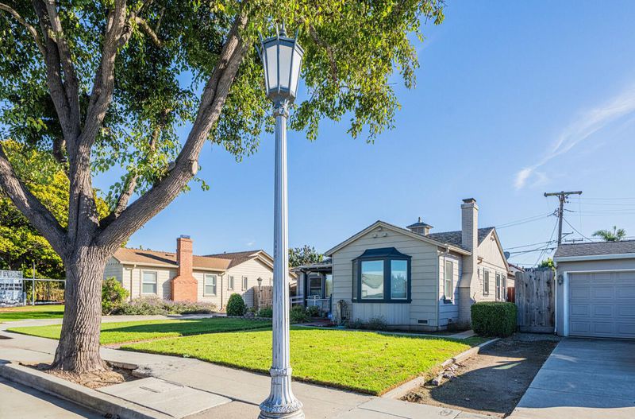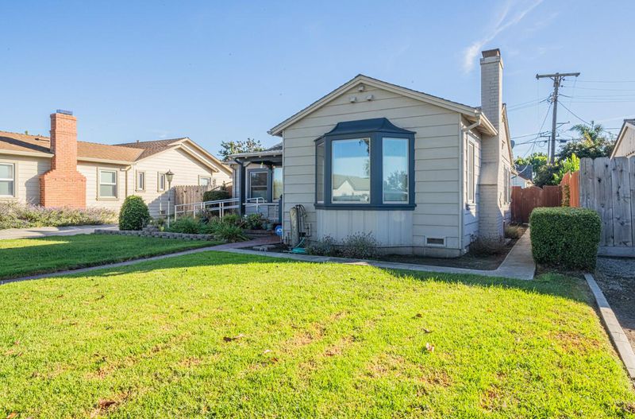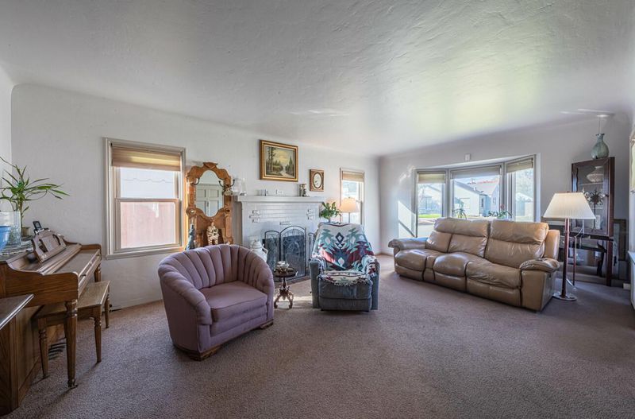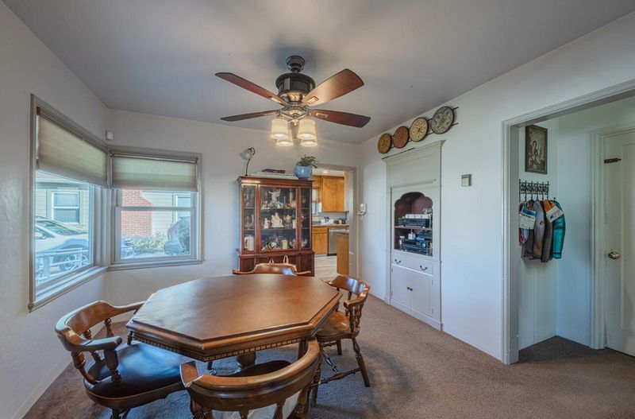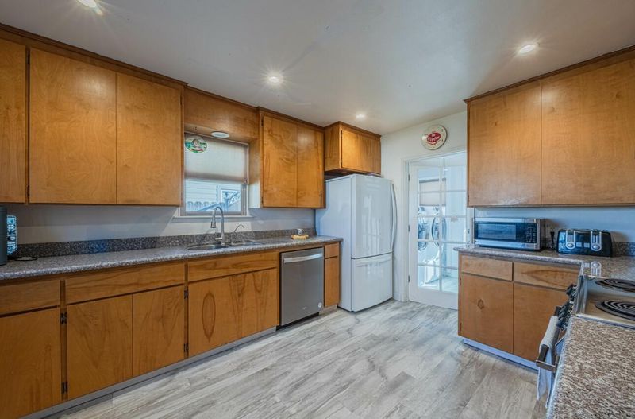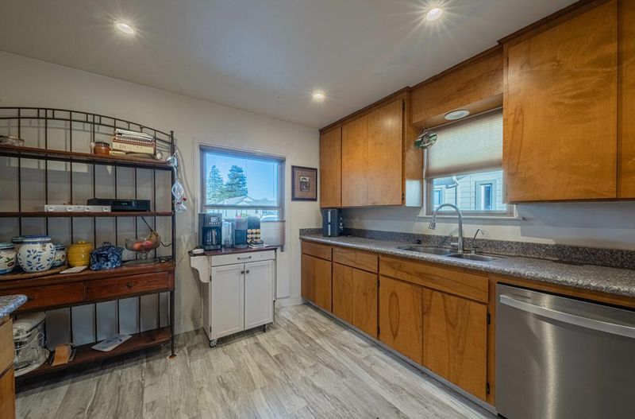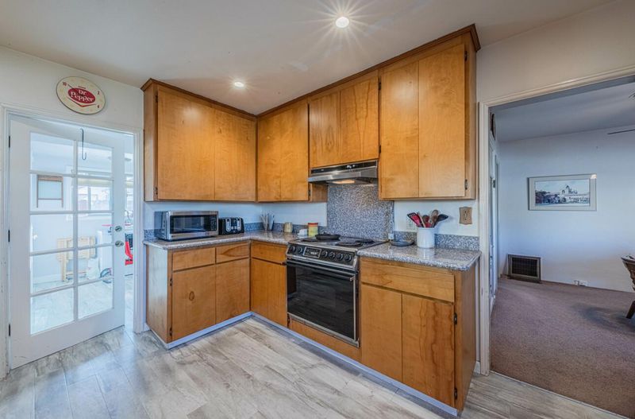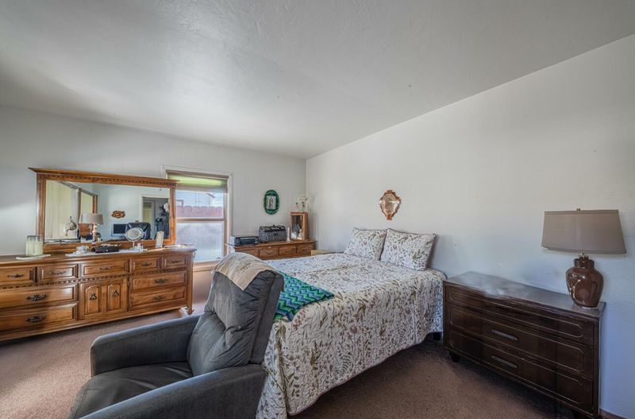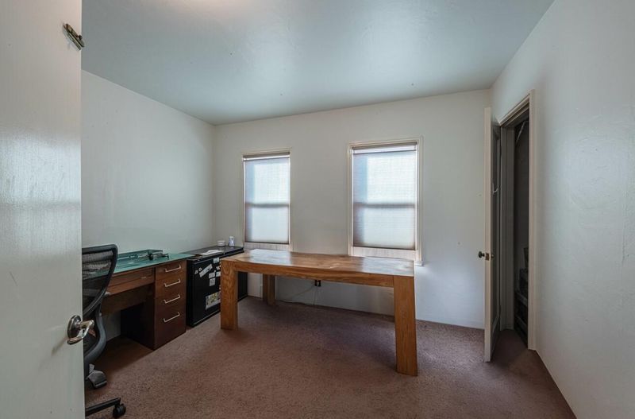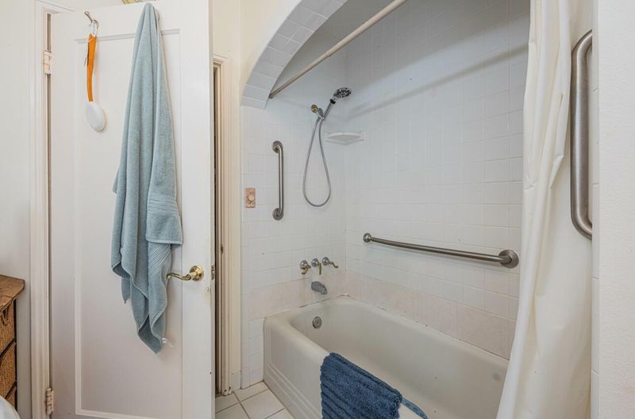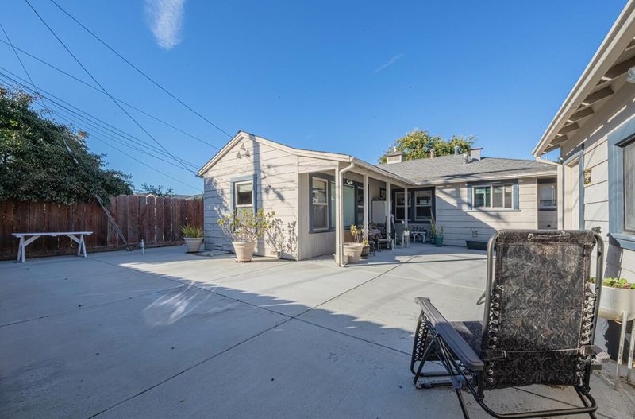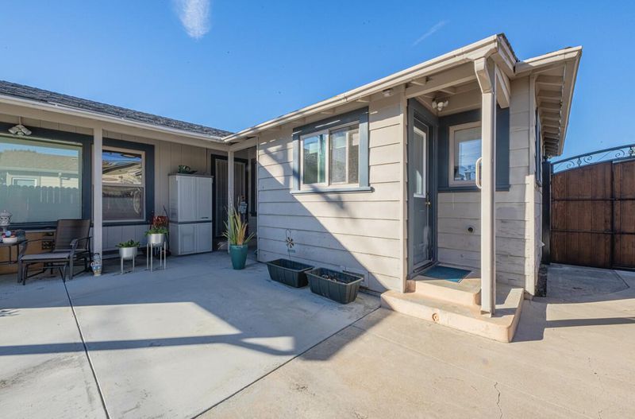
$825,000
1,505
SQ FT
$548
SQ/FT
330 Hawthorne Street
@ Alameda Ave - 69 - Maple Park, Salinas
- 3 Bed
- 2 Bath
- 6 Park
- 1,505 sqft
- SALINAS
-

-
Sat Oct 25, 1:00 pm - 4:00 pm
Don't miss your chance to see this very nice home in the highly desireable area of Maple Park. It is located on a very quiet street close to schools and shopping. When you first enter you are greeted by a spacious living room with a large fireplace. The kitchen has been upgraded with granite countertops and other items. The windows have been replaced with double pane Milguard windows. It has hardwood floors throughout except for the kitchen and bathrooms. The third bedroom has a separate entrance for extended family or guests. A custom built gate provides security to the backyard and extra parking. The Sellers are offering a $10,000 concession for the exterior painting of the house. This sale is contingent on Sellers closing escrow on a replacement property.
- Days on Market
- 6 days
- Current Status
- Active
- Original Price
- $825,000
- List Price
- $825,000
- On Market Date
- Oct 17, 2025
- Property Type
- Single Family Home
- Area
- 69 - Maple Park
- Zip Code
- 93901
- MLS ID
- ML82025183
- APN
- 002-613-022-000
- Year Built
- 1937
- Stories in Building
- 1
- Possession
- COE
- Data Source
- MLSL
- Origin MLS System
- MLSListings, Inc.
Spero School
Private 4-8
Students: 1 Distance: 0.1mi
Monterey Park Elementary School
Public K-6 Elementary
Students: 561 Distance: 0.3mi
Lincoln Elementary School
Public K-6 Elementary, Coed
Students: 570 Distance: 0.3mi
Salinas High School
Public 9-12 Secondary
Students: 2661 Distance: 0.6mi
Monterey County Home Charter School
Charter K-12 Combined Elementary And Secondary
Students: 286 Distance: 0.8mi
Monterey County Special Education School
Public K-12 Special Education
Students: 281 Distance: 0.8mi
- Bed
- 3
- Bath
- 2
- Full on Ground Floor, Primary - Stall Shower(s), Shower over Tub - 1
- Parking
- 6
- Detached Garage, Enclosed, Off-Street Parking, On Street, Tandem Parking, Workshop in Garage
- SQ FT
- 1,505
- SQ FT Source
- Unavailable
- Lot SQ FT
- 6,300.0
- Lot Acres
- 0.144628 Acres
- Kitchen
- Countertop - Granite, Dishwasher, Exhaust Fan, Garbage Disposal, Hood Over Range
- Cooling
- Ceiling Fan
- Dining Room
- Dining Area, Eat in Kitchen, No Formal Dining Room
- Disclosures
- Natural Hazard Disclosure
- Family Room
- No Family Room
- Flooring
- Carpet, Hardwood, Laminate, Tile
- Foundation
- Concrete Perimeter
- Fire Place
- Living Room, Wood Burning
- Heating
- Fireplace, Floor Furnace
- Laundry
- Electricity Hookup (110V), Electricity Hookup (220V), Gas Hookup, In Utility Room
- Views
- Neighborhood
- Possession
- COE
- Architectural Style
- Traditional
- Fee
- Unavailable
MLS and other Information regarding properties for sale as shown in Theo have been obtained from various sources such as sellers, public records, agents and other third parties. This information may relate to the condition of the property, permitted or unpermitted uses, zoning, square footage, lot size/acreage or other matters affecting value or desirability. Unless otherwise indicated in writing, neither brokers, agents nor Theo have verified, or will verify, such information. If any such information is important to buyer in determining whether to buy, the price to pay or intended use of the property, buyer is urged to conduct their own investigation with qualified professionals, satisfy themselves with respect to that information, and to rely solely on the results of that investigation.
School data provided by GreatSchools. School service boundaries are intended to be used as reference only. To verify enrollment eligibility for a property, contact the school directly.
