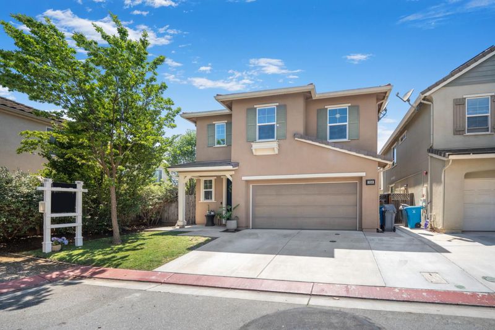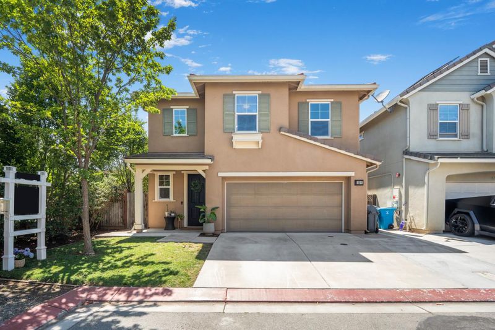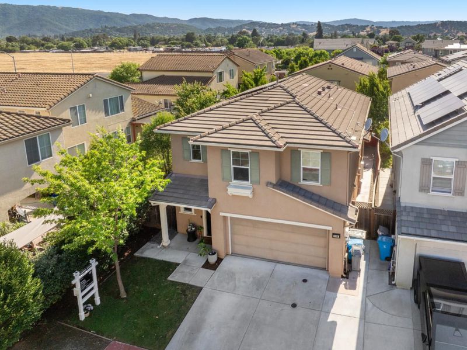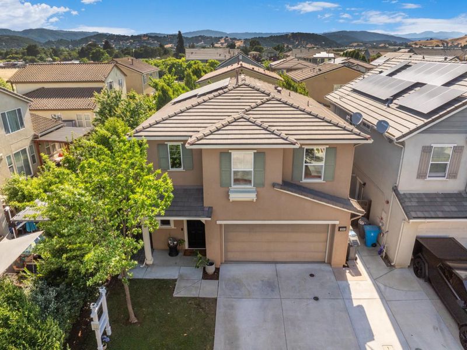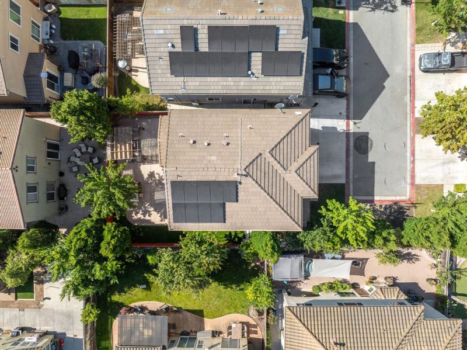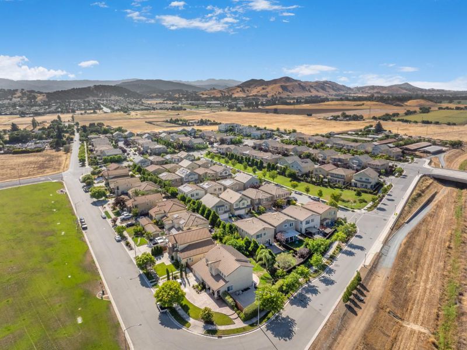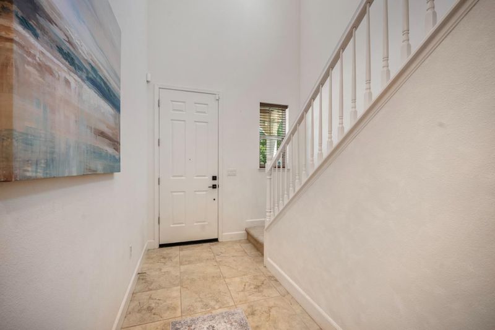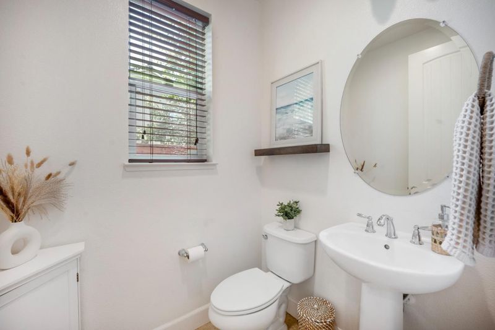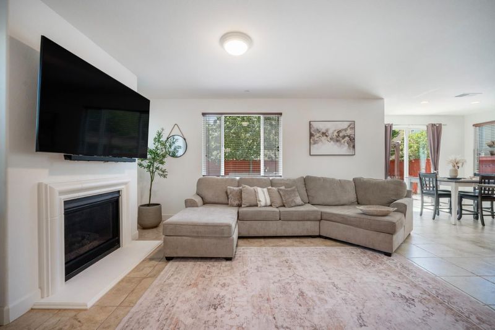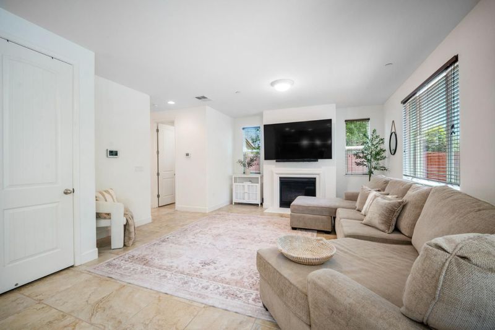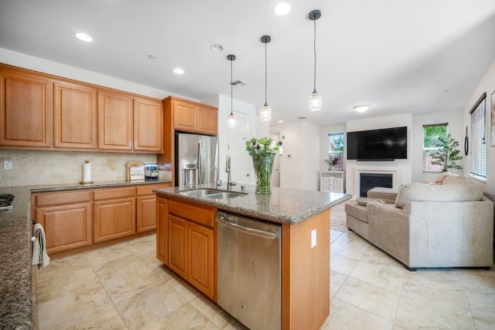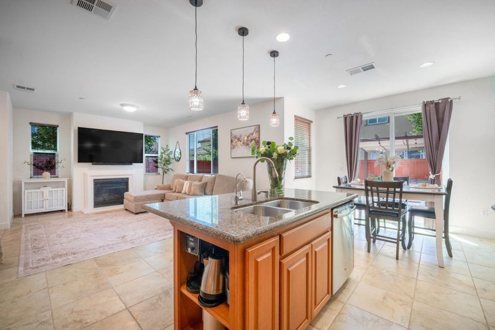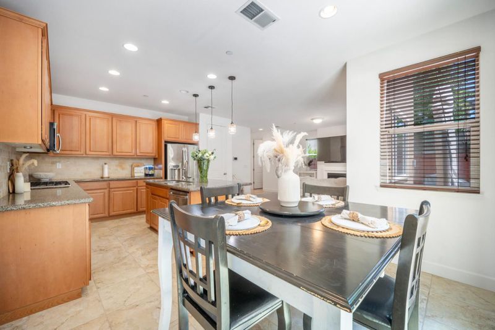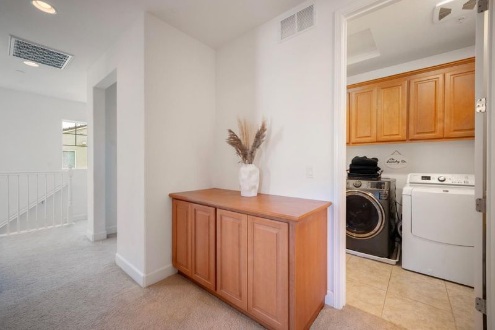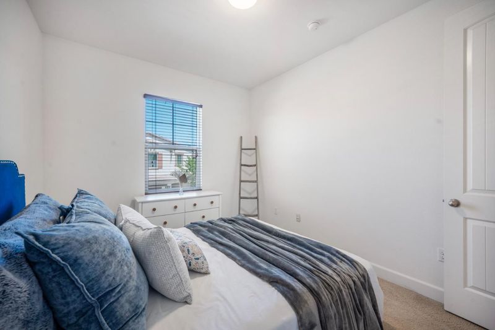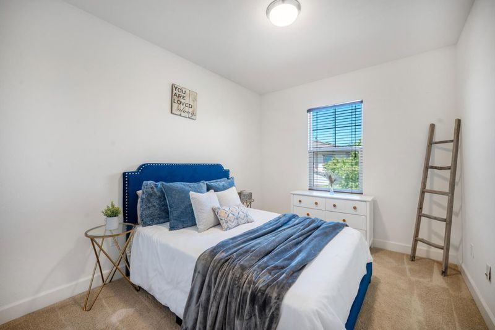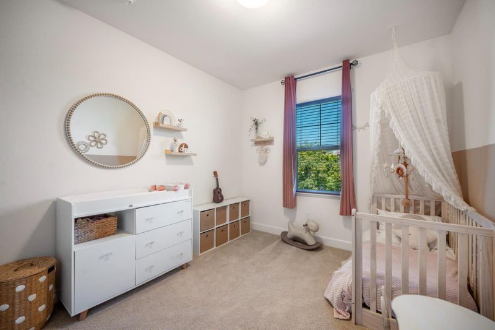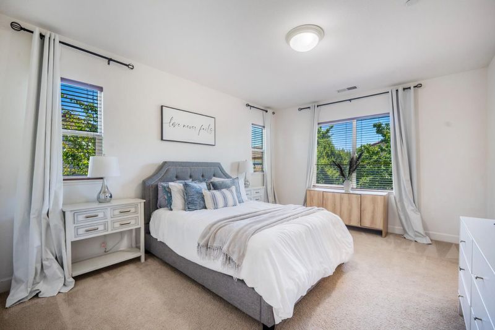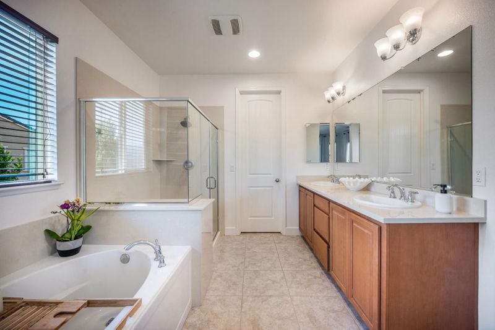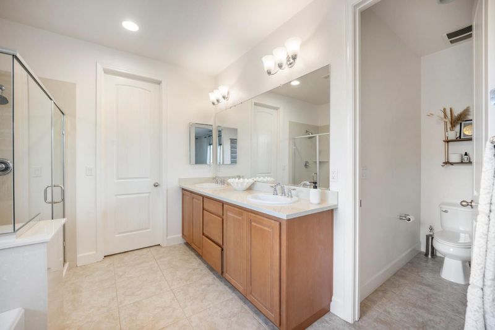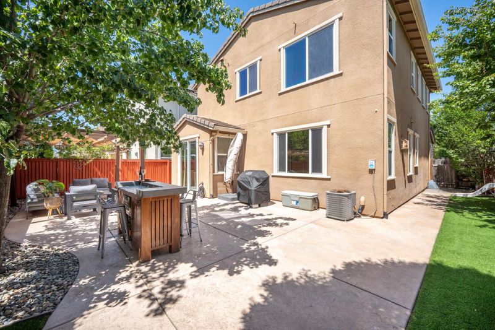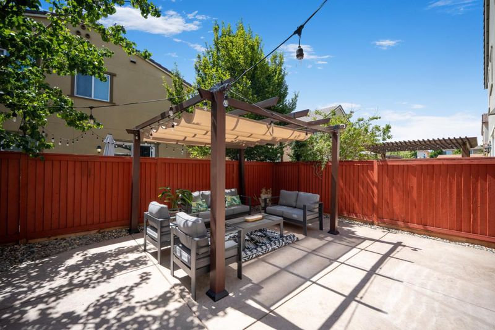
$929,000
1,728
SQ FT
$538
SQ/FT
250 Robin Place
@ Vickery Lane - 1 - Morgan Hill / Gilroy / San Martin, Gilroy
- 3 Bed
- 2 Bath
- 4 Park
- 1,728 sqft
- GILROY
-

-
Sat Jun 28, 1:00 pm - 3:00 pm
-
Sun Jun 29, 1:00 pm - 4:00 pm
This 3 bedroom 2 1/2 bath, two story home is situated in the North end of Gilroy in a quiet neighborhood at the end of the street. 250 Robin Place is a short 12 minute drive to Morgan Hill. As you walk through the front door you are surrounded by natural light, open concept kitchen, dining, living room area. Enjoy your evenings relaxing by the cozy fireplace. You will find a cute backyard, shaded with trees and a pergola, artificial turf and beautifully stamped concrete patio for an easy to maintain yard. Primary bedroom has a huge walk-in closet and a dual vanity sinks. All bedrooms are spacious. Downstairs powder room is adorable. There is plenty of storage. Enjoy the spacious two car garage. Come and see what this home has to offer, you will love it!
- Days on Market
- 3 days
- Current Status
- Active
- Original Price
- $929,000
- List Price
- $929,000
- On Market Date
- Jun 22, 2025
- Property Type
- Single Family Home
- Area
- 1 - Morgan Hill / Gilroy / San Martin
- Zip Code
- 95020
- MLS ID
- ML82009199
- APN
- 79065044
- Year Built
- 2013
- Stories in Building
- 2
- Possession
- COE
- Data Source
- MLSL
- Origin MLS System
- MLSListings, Inc.
Antonio Del Buono Elementary School
Public K-5 Elementary
Students: 453 Distance: 0.2mi
Christopher High School
Public 9-12
Students: 1629 Distance: 0.8mi
Rod Kelley Elementary School
Public K-5 Elementary
Students: 756 Distance: 0.8mi
Mt. Madonna High School
Public 9-12 Continuation
Students: 201 Distance: 0.9mi
Luigi Aprea Elementary School
Public K-5 Elementary
Students: 628 Distance: 1.0mi
Pacific Point Christian Schools
Private PK-12 Elementary, Religious, Core Knowledge
Students: 370 Distance: 1.2mi
- Bed
- 3
- Bath
- 2
- Double Sinks, Half on Ground Floor, Primary - Oversized Tub, Shower over Tub - 1, Stall Shower
- Parking
- 4
- Attached Garage
- SQ FT
- 1,728
- SQ FT Source
- Unavailable
- Lot SQ FT
- 3,666.0
- Lot Acres
- 0.08416 Acres
- Kitchen
- Countertop - Granite, Island with Sink, Oven Range - Built-In
- Cooling
- Central AC
- Dining Room
- Breakfast Bar, Eat in Kitchen, No Formal Dining Room
- Disclosures
- NHDS Report
- Family Room
- Kitchen / Family Room Combo
- Flooring
- Tile
- Foundation
- Concrete Slab
- Fire Place
- Gas Burning
- Heating
- Central Forced Air
- Laundry
- Upper Floor
- Views
- Neighborhood
- Possession
- COE
- * Fee
- $79
- Name
- Harvest Park
- *Fee includes
- Common Area Electricity and Landscaping / Gardening
MLS and other Information regarding properties for sale as shown in Theo have been obtained from various sources such as sellers, public records, agents and other third parties. This information may relate to the condition of the property, permitted or unpermitted uses, zoning, square footage, lot size/acreage or other matters affecting value or desirability. Unless otherwise indicated in writing, neither brokers, agents nor Theo have verified, or will verify, such information. If any such information is important to buyer in determining whether to buy, the price to pay or intended use of the property, buyer is urged to conduct their own investigation with qualified professionals, satisfy themselves with respect to that information, and to rely solely on the results of that investigation.
School data provided by GreatSchools. School service boundaries are intended to be used as reference only. To verify enrollment eligibility for a property, contact the school directly.
