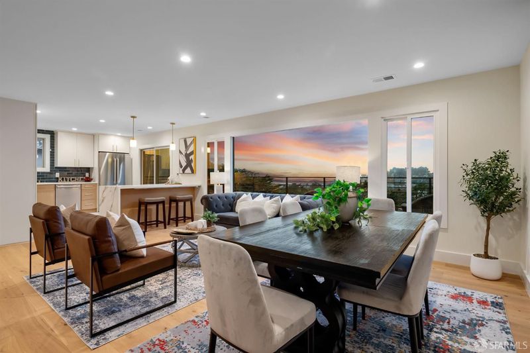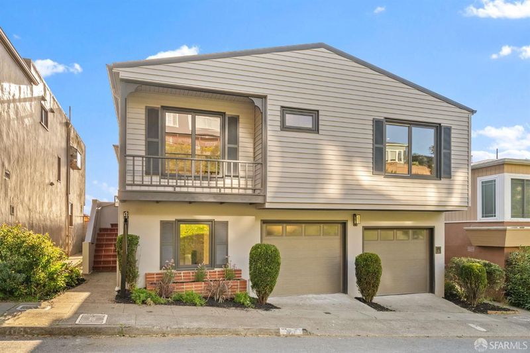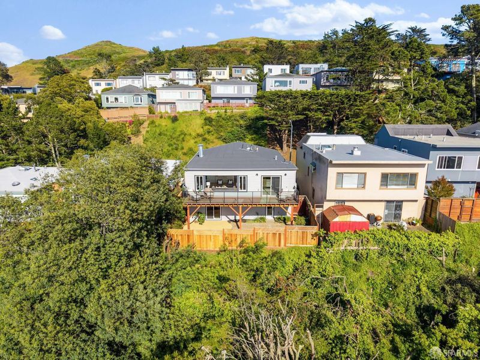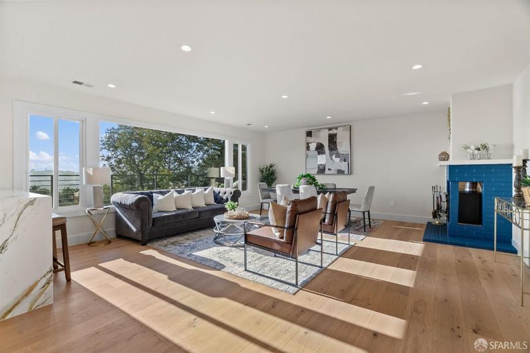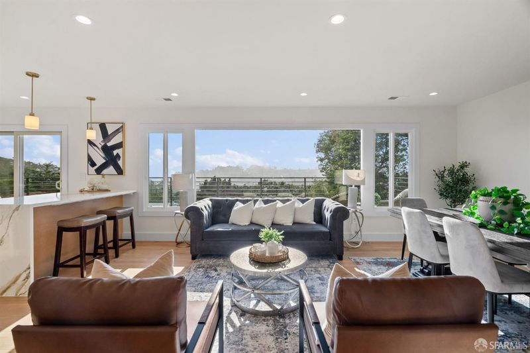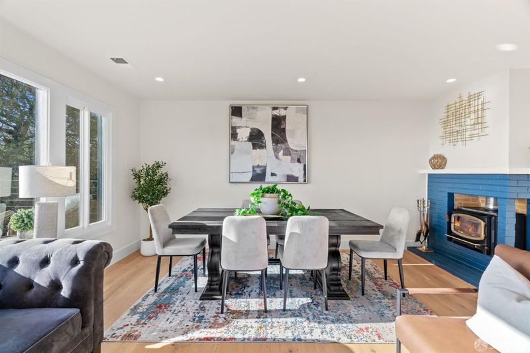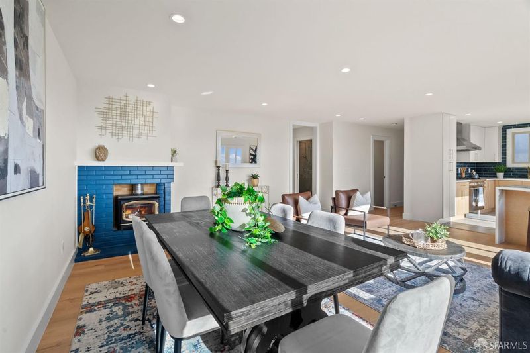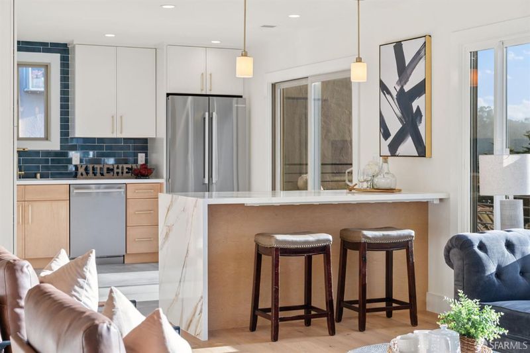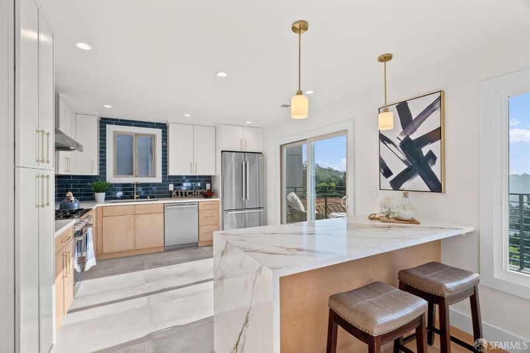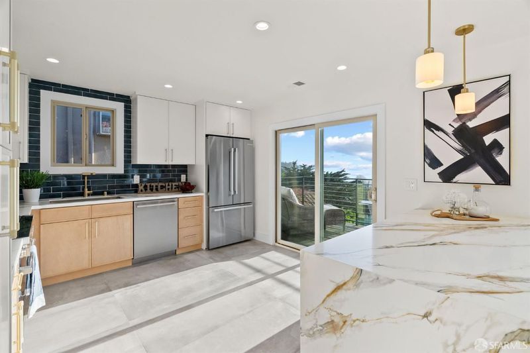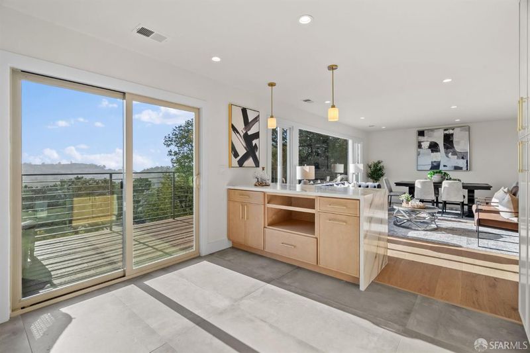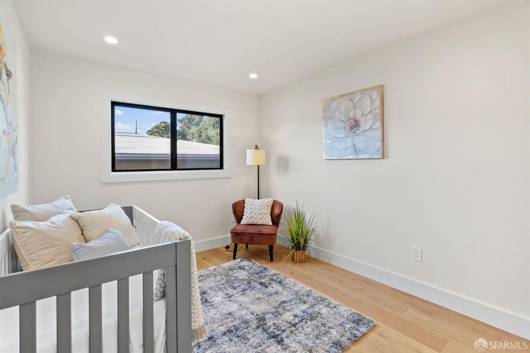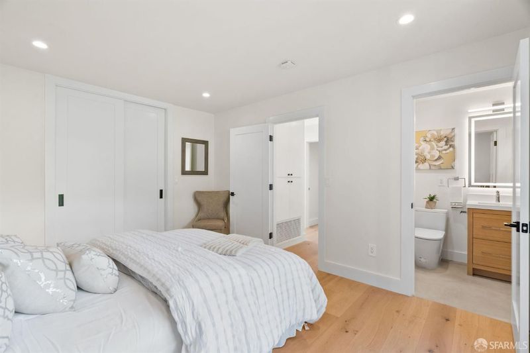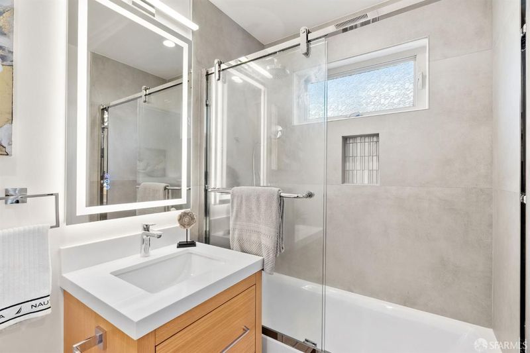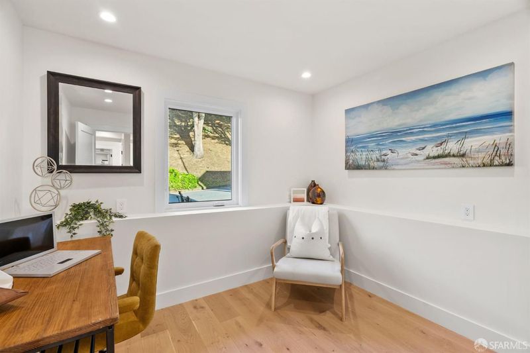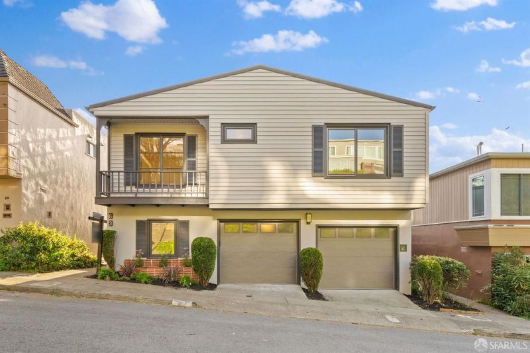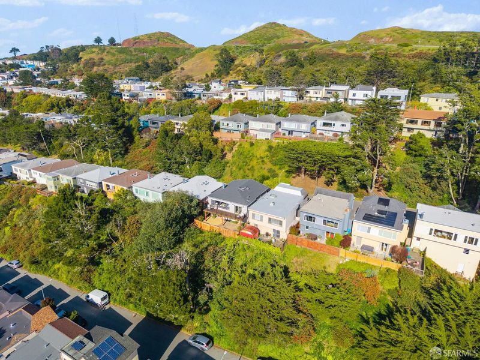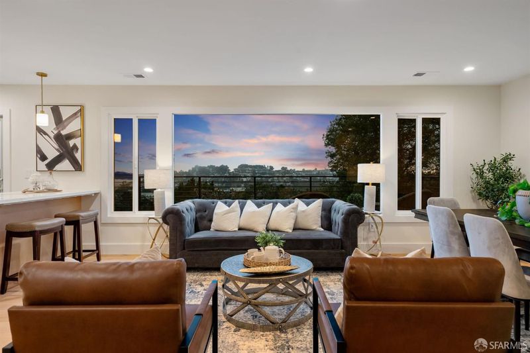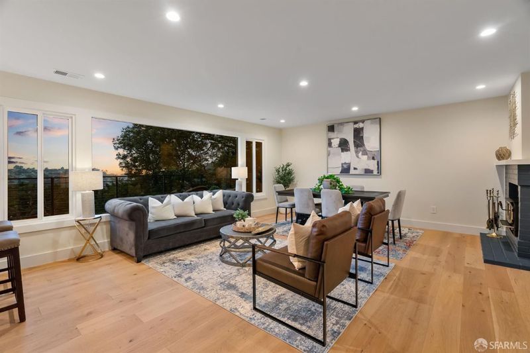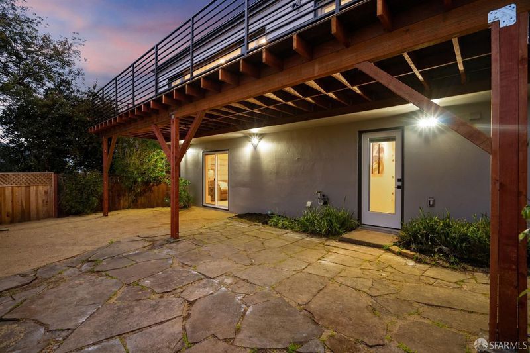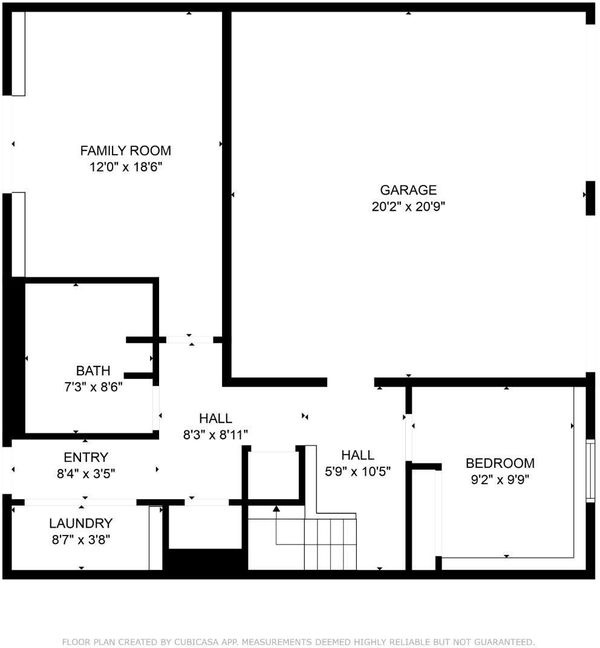
$1,598,000
1,952
SQ FT
$819
SQ/FT
63 Knollview Way
@ Panorama Dr. - 4 - Midtown Terrace, San Francisco
- 5 Bed
- 3 Bath
- 2 Park
- 1,952 sqft
- San Francisco
-

Beautifully reimagined and expanded, this Midtown Terrace gem offers 5 spacious bedrooms and 3 modern baths, transformed from its original 3BD/2BA layout to meet the needs of today's family living. Nestled in one of San Francisco's most charming and community-oriented neighborhoods, this fully renovated home blends warmth, comfort, and thoughtful design. Enjoy a sun-drenched open floor plan with sweeping mountain and water views, perfect for everyday living and effortless entertaining. The chef's kitchen is equipped with top-tier appliances, ideal for family meals or festive gatherings. Craftsman-style floors and luxury fixtures throughout elevate the home's timeless appeal. Step out onto the inviting outdoor deck to sip your morning coffee or watch the sunset with loved ones. With five generous bedrooms, there's room to grow, host, and thrive. A rare two-car garage adds convenience, while the tranquil surroundings and nearby parks, schools, and trails create the perfect setting for a connected lifestyle. This is more than just a home, it's where your next chapter begins.
- Days on Market
- 0 days
- Current Status
- Active
- Original Price
- $1,598,000
- List Price
- $1,598,000
- On Market Date
- Apr 24, 2025
- Property Type
- Single Family Residence
- District
- 4 - Midtown Terrace
- Zip Code
- 94131
- MLS ID
- 425032868
- APN
- 2823022
- Year Built
- 1956
- Stories in Building
- 0
- Possession
- Close Of Escrow
- Data Source
- SFAR
- Origin MLS System
Academy Of Arts And Sciences
Public 9-12
Students: 358 Distance: 0.3mi
Asawa (Ruth) San Francisco School Of The Arts, A Public School.
Public 9-12 Secondary, Coed
Students: 795 Distance: 0.3mi
Clarendon Alternative Elementary School
Public K-5 Elementary
Students: 555 Distance: 0.3mi
Maria Montessori School
Private K-5, 8 Montessori, Coed
Students: NA Distance: 0.4mi
Rooftop Elementary School
Public K-8 Elementary, Coed
Students: 568 Distance: 0.5mi
Oaks Christian Academy
Private 3-12
Students: NA Distance: 0.5mi
- Bed
- 5
- Bath
- 3
- Shower Stall(s), Tile
- Parking
- 2
- Attached, Covered, Garage Door Opener, Interior Access
- SQ FT
- 1,952
- SQ FT Source
- Unavailable
- Lot SQ FT
- 4,534.0
- Lot Acres
- 0.1041 Acres
- Kitchen
- Breakfast Area, Island, Kitchen/Family Combo, Pantry Closet, Quartz Counter
- Dining Room
- Dining/Living Combo
- Exterior Details
- Balcony
- Family Room
- View
- Flooring
- Simulated Wood, Stone, Tile, Wood
- Fire Place
- Brick, Living Room, Stone, Wood Stove
- Heating
- Central, Fireplace(s)
- Laundry
- Dryer Included, Ground Floor, Hookups Only, Inside Area, Laundry Closet, Sink, Washer Included
- Upper Level
- Bedroom(s), Full Bath(s), Kitchen, Living Room, Primary Bedroom
- Views
- City, City Lights, Mountains, Ocean, San Francisco, Twin Peaks
- Possession
- Close Of Escrow
- Special Listing Conditions
- Offer As Is
- Fee
- $0
MLS and other Information regarding properties for sale as shown in Theo have been obtained from various sources such as sellers, public records, agents and other third parties. This information may relate to the condition of the property, permitted or unpermitted uses, zoning, square footage, lot size/acreage or other matters affecting value or desirability. Unless otherwise indicated in writing, neither brokers, agents nor Theo have verified, or will verify, such information. If any such information is important to buyer in determining whether to buy, the price to pay or intended use of the property, buyer is urged to conduct their own investigation with qualified professionals, satisfy themselves with respect to that information, and to rely solely on the results of that investigation.
School data provided by GreatSchools. School service boundaries are intended to be used as reference only. To verify enrollment eligibility for a property, contact the school directly.
