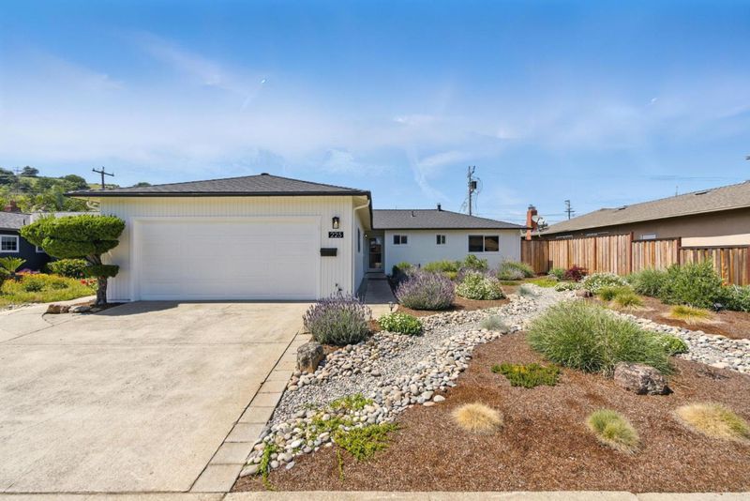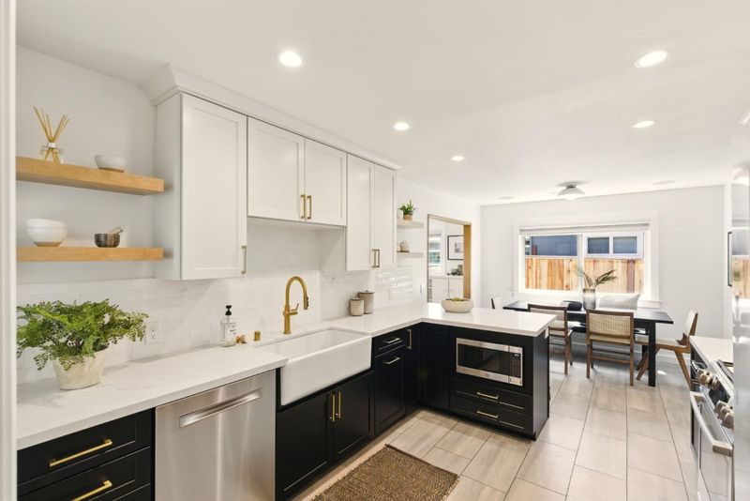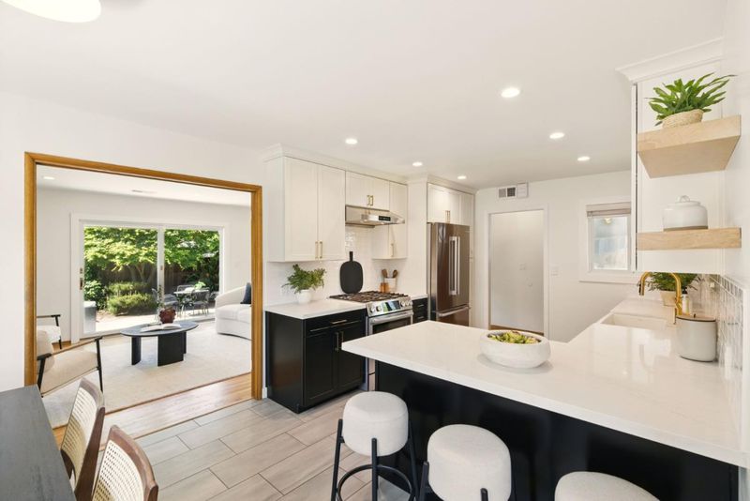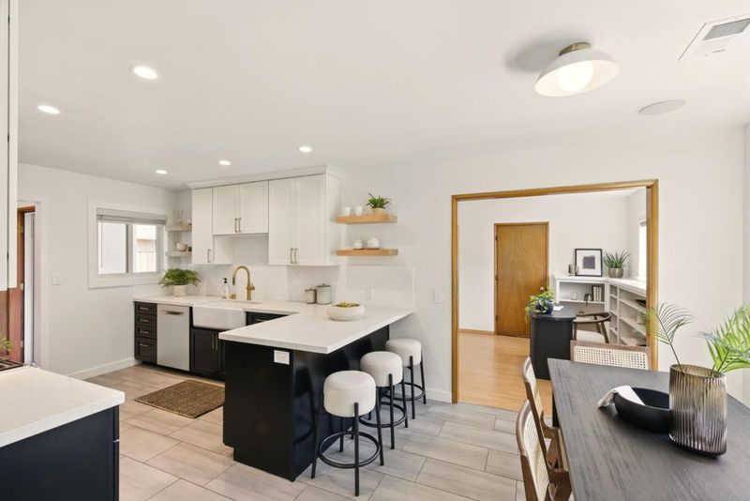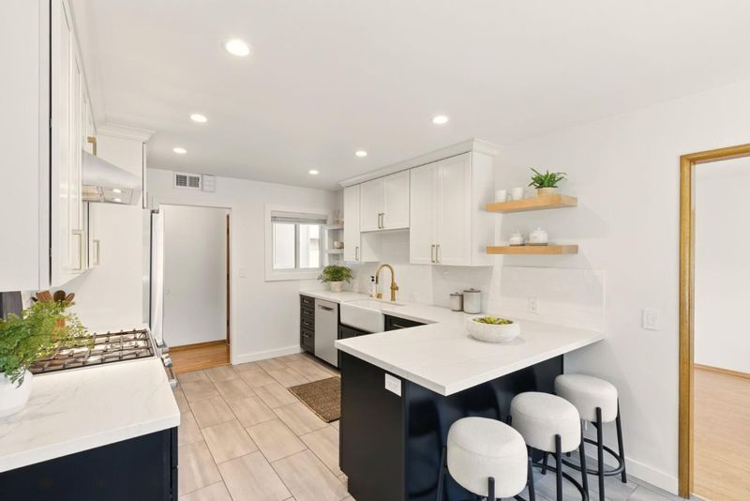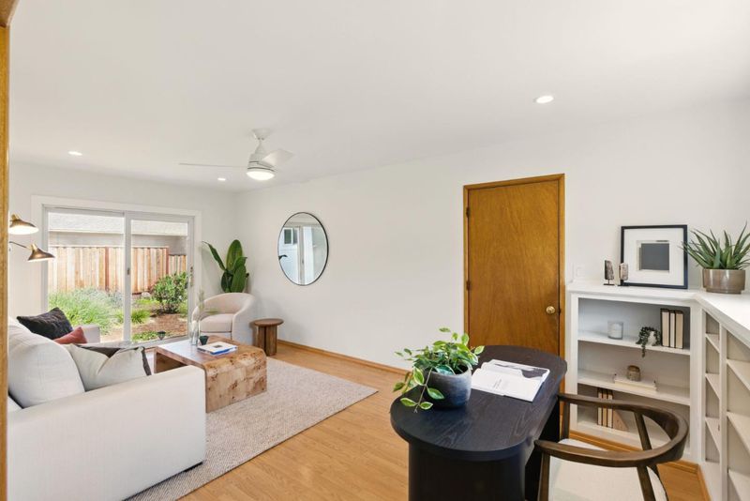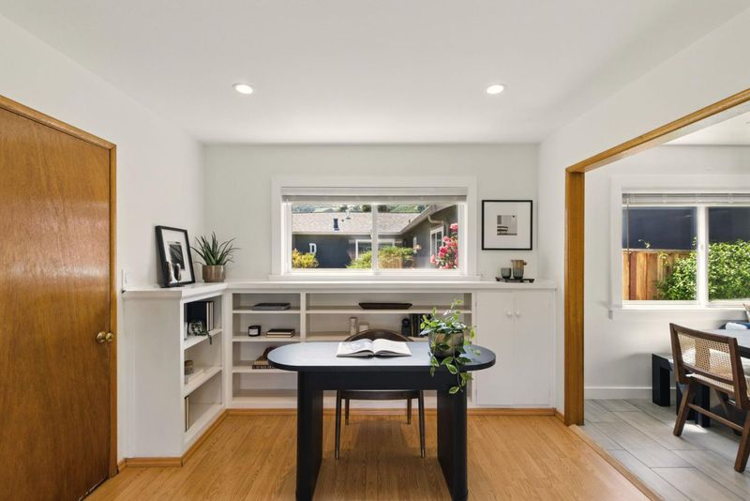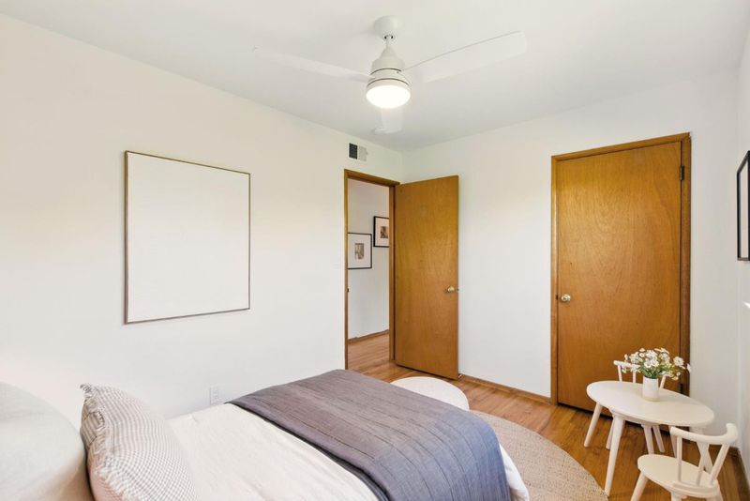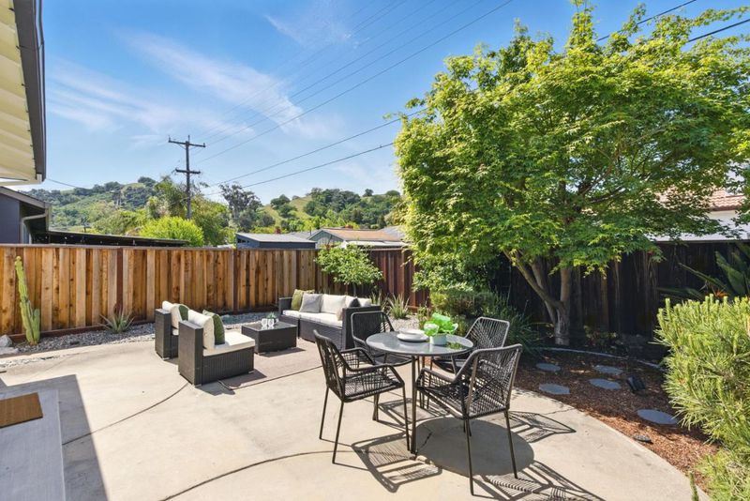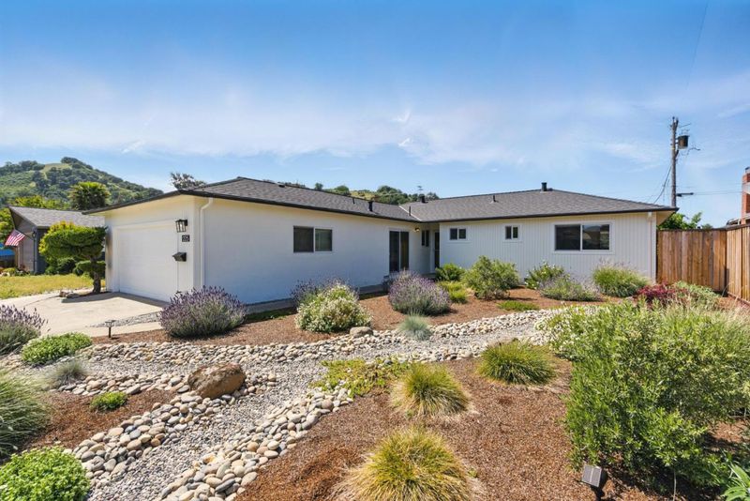
$1,198,000
1,402
SQ FT
$854
SQ/FT
225 Longview Drive
@ Hale - 1 - Morgan Hill / Gilroy / San Martin, Morgan Hill
- 3 Bed
- 2 Bath
- 2 Park
- 1,402 sqft
- MORGAN HILL
-

Welcome to 225 Longview, where pride of ownership is evident throughout. Step into the thoughtfully designed layout boasting hardwood floors complemented by a plethora of natural light. The spacious living room, with a fireplace and views of hills, flows seamlessly into the recently renovated kitchen featuring Bosch appliances, sleek quartz countertops, and modern appointments. There is an additional versatile living space adjacent to the kitchen, which could be utilized as a separate entertaining area, playroom, or office. The home is adorned with newer Andersen double pane windows and patio doors, enhanced by new blinds and blackout shades in all three bedrooms for ultimate privacy. The primary bathroom exudes modern elegance, showcasing a custom tile shower and a quartz vanity with dual sinks. Additional recent enhancements include freshly painted exterior, new copper plumbing throughout, new water heater, new furnace, new AC, new water softener, and EV charging outlet. The professionally landscaped front and back yards showcase carefully selected drought-resistant features, mature fruit trees, and views of nearby hills. Optimum commuter location and close proximity to the charming downtown Morgan Hill. Enjoy the weekend Farmer's Market, top restaurants, shopping and more!
- Days on Market
- 19 days
- Current Status
- Active
- Original Price
- $1,198,000
- List Price
- $1,198,000
- On Market Date
- Apr 24, 2025
- Property Type
- Single Family Home
- Area
- 1 - Morgan Hill / Gilroy / San Martin
- Zip Code
- 95037
- MLS ID
- ML81994752
- APN
- 764-33-021
- Year Built
- 1959
- Stories in Building
- 1
- Possession
- Unavailable
- Data Source
- MLSL
- Origin MLS System
- MLSListings, Inc.
Crossroads Christian School
Private K-8 Elementary, Religious, Coed
Students: NA Distance: 0.1mi
Shanan Academy
Private 4-12 Coed
Students: NA Distance: 0.2mi
Lewis H. Britton Middle School
Public 6-8 Combined Elementary And Secondary
Students: 773 Distance: 0.3mi
Community Adult
Public n/a Adult Education
Students: NA Distance: 0.3mi
Shadow Mountain Baptist School
Private PK-12 Combined Elementary And Secondary, Religious, Nonprofit
Students: 106 Distance: 0.3mi
P. A. Walsh Elementary School
Public K-5 Elementary, Coed
Students: 417 Distance: 0.4mi
- Bed
- 3
- Bath
- 2
- Parking
- 2
- Attached Garage
- SQ FT
- 1,402
- SQ FT Source
- Unavailable
- Lot SQ FT
- 6,510.0
- Lot Acres
- 0.149449 Acres
- Cooling
- Central AC
- Dining Room
- Dining Area
- Disclosures
- NHDS Report
- Family Room
- Separate Family Room
- Foundation
- Crawl Space
- Fire Place
- Living Room
- Heating
- Central Forced Air
- Fee
- Unavailable
MLS and other Information regarding properties for sale as shown in Theo have been obtained from various sources such as sellers, public records, agents and other third parties. This information may relate to the condition of the property, permitted or unpermitted uses, zoning, square footage, lot size/acreage or other matters affecting value or desirability. Unless otherwise indicated in writing, neither brokers, agents nor Theo have verified, or will verify, such information. If any such information is important to buyer in determining whether to buy, the price to pay or intended use of the property, buyer is urged to conduct their own investigation with qualified professionals, satisfy themselves with respect to that information, and to rely solely on the results of that investigation.
School data provided by GreatSchools. School service boundaries are intended to be used as reference only. To verify enrollment eligibility for a property, contact the school directly.
