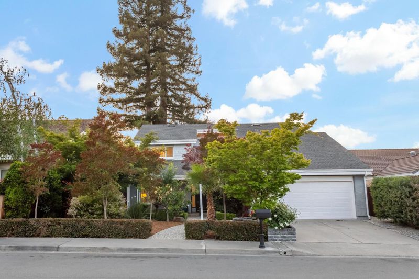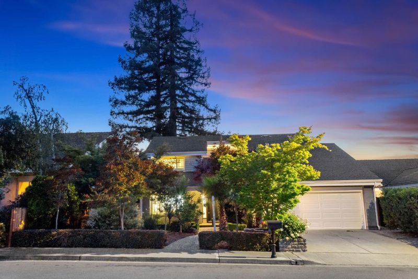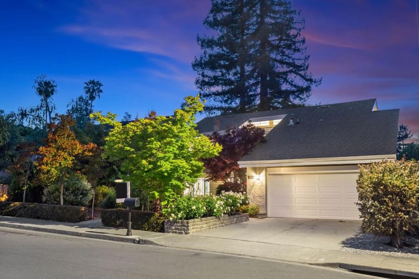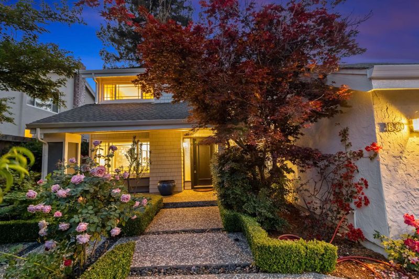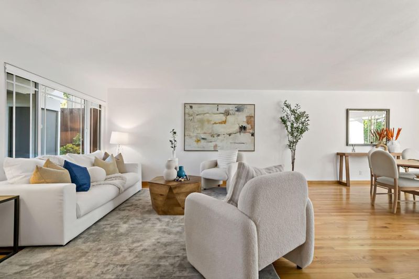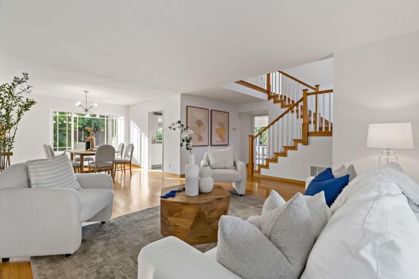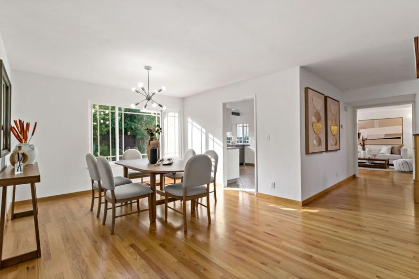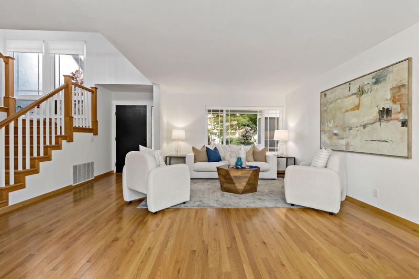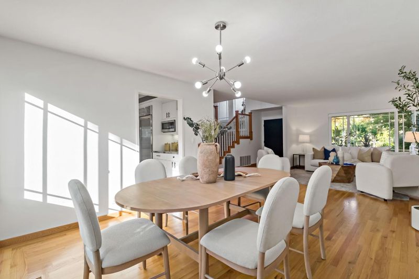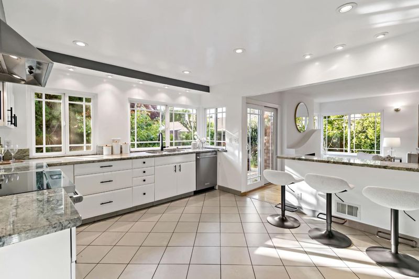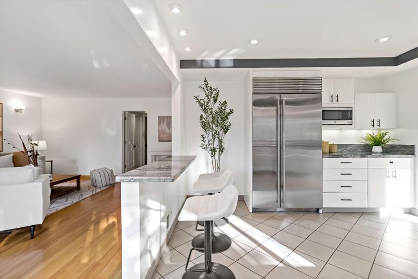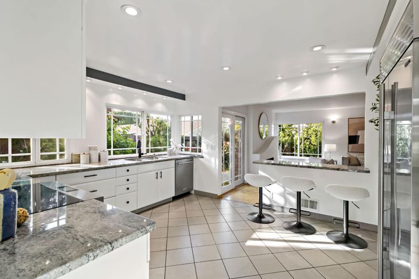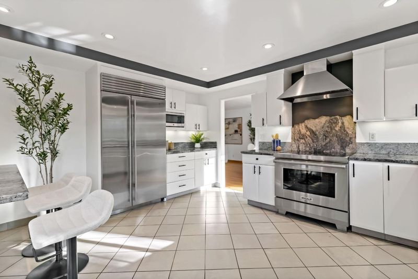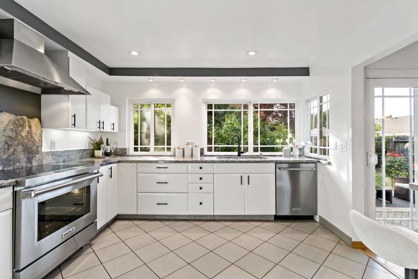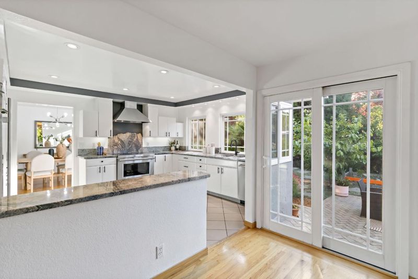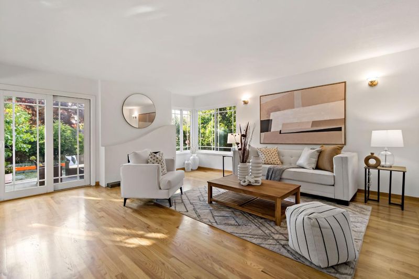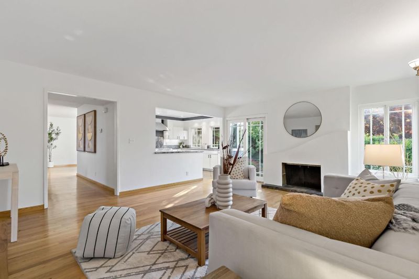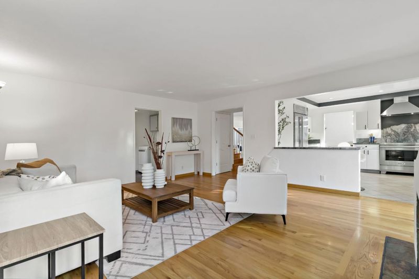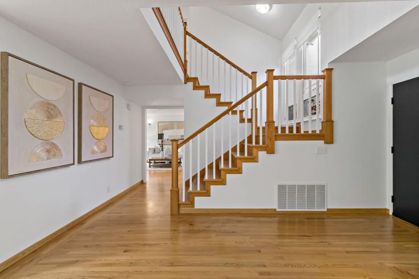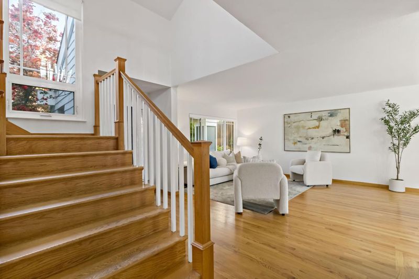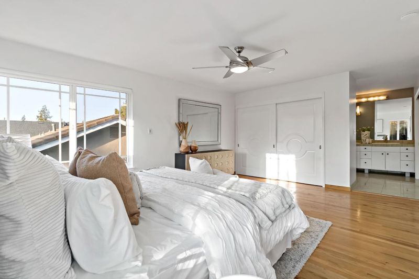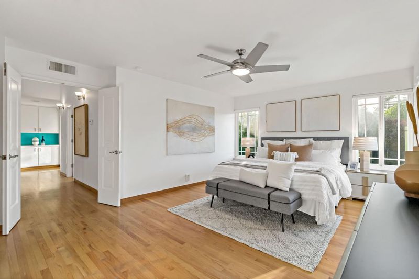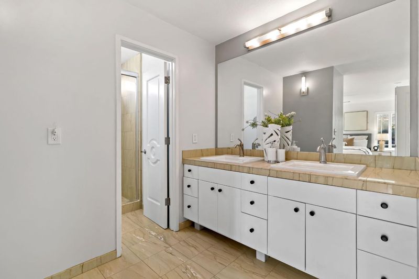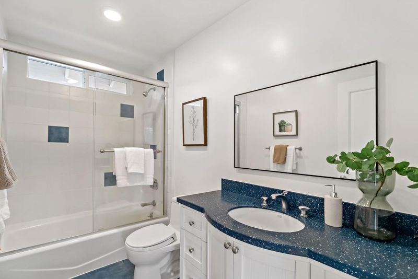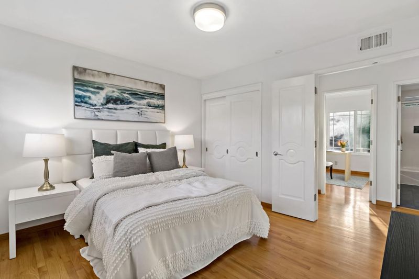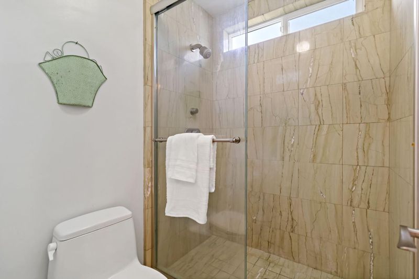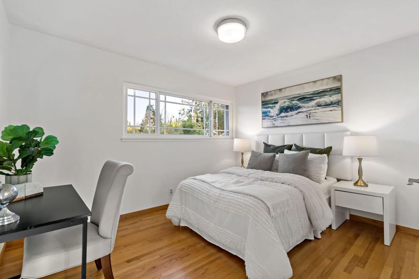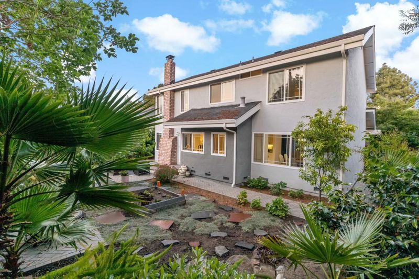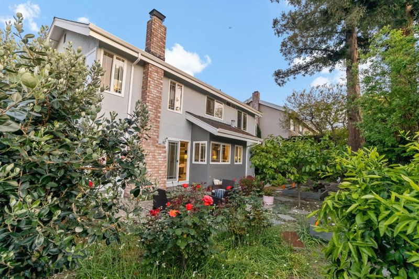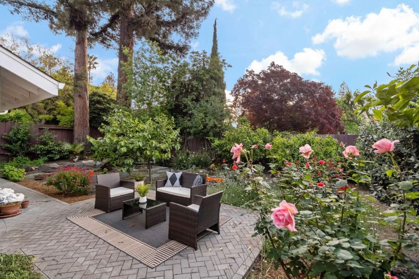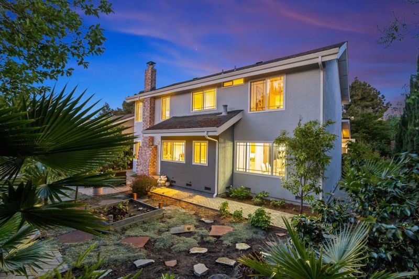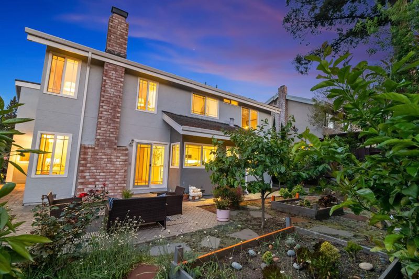
$2,600,000
2,120
SQ FT
$1,226
SQ/FT
1830 Idyllwild Avenue
@ Santa Clara Ave - 332 - Horgan Ranch Etc., Redwood City
- 4 Bed
- 3 (2/1) Bath
- 2 Park
- 2,120 sqft
- REDWOOD CITY
-

Welcome to 1830 Idyllwild Ave, a charming oasis nestled in one of Redwood Citys most tranquil neighborhoods. This beautiful 4-bedroom, 3-bathroom home boasts incredible curb appeal, highlighted by a lush front yard. Inside, natural light floods the space, accentuating the elegant hardwood floors throughout the home. The spacious living and dining room combo offers a seamless flow with views of both the front and back gardens, creating an inviting atmosphere for entertaining. The true eat-in kitchen is a chef's dream, featuring a Wolf 36-inch induction range, a premium Subzero refrigerator, granite counters, and all stainless steel appliances, seamlessly open to the cozy family room. Retreat to the bright and roomy primary suite, complete with hardwood floors and a tranquil ambiance. Step outside into a gardeners paradise, where the backyard is adorned with a variety of fruit trees and lush plantings, perfect for both relaxation and hosting gatherings. Conveniently located just a short drive from highways 280 and 101, this home offers easy access to downtown Menlo, Woodside and Redwood City, where an array of restaurants and shops await. Experience the perfect blend of comfort and convenience at 1830 Idyllwild Ave.
- Days on Market
- 13 days
- Current Status
- Active
- Original Price
- $2,600,000
- List Price
- $2,600,000
- On Market Date
- May 1, 2025
- Property Type
- Single Family Home
- Area
- 332 - Horgan Ranch Etc.
- Zip Code
- 94061
- MLS ID
- ML82005158
- APN
- 069-270-610
- Year Built
- 1976
- Stories in Building
- 2
- Possession
- Unavailable
- Data Source
- MLSL
- Origin MLS System
- MLSListings, Inc.
Henry Ford Elementary School
Public K-5 Elementary, Yr Round
Students: 368 Distance: 0.6mi
Woodside High School
Public 9-12 Secondary
Students: 1964 Distance: 0.6mi
Selby Lane Elementary School
Public K-8 Elementary, Yr Round
Students: 730 Distance: 0.6mi
St. Pius Elementary School
Private K-8 Elementary, Religious, Coed
Students: 335 Distance: 0.8mi
Adelante Spanish Immersion School
Public K-5 Elementary, Yr Round
Students: 470 Distance: 1.0mi
John F. Kennedy Middle School
Public 5-8 Middle
Students: 667 Distance: 1.0mi
- Bed
- 4
- Bath
- 3 (2/1)
- Parking
- 2
- Attached Garage
- SQ FT
- 2,120
- SQ FT Source
- Unavailable
- Lot SQ FT
- 6,200.0
- Lot Acres
- 0.142332 Acres
- Kitchen
- Countertop - Stone, Dishwasher, Exhaust Fan, Microwave, Oven - Gas, Refrigerator
- Cooling
- None
- Dining Room
- Formal Dining Room
- Disclosures
- Natural Hazard Disclosure
- Family Room
- Separate Family Room
- Flooring
- Hardwood
- Foundation
- Concrete Perimeter and Slab
- Fire Place
- Family Room
- Heating
- Central Forced Air - Gas
- Laundry
- In Utility Room, Inside, Washer / Dryer
- Fee
- Unavailable
MLS and other Information regarding properties for sale as shown in Theo have been obtained from various sources such as sellers, public records, agents and other third parties. This information may relate to the condition of the property, permitted or unpermitted uses, zoning, square footage, lot size/acreage or other matters affecting value or desirability. Unless otherwise indicated in writing, neither brokers, agents nor Theo have verified, or will verify, such information. If any such information is important to buyer in determining whether to buy, the price to pay or intended use of the property, buyer is urged to conduct their own investigation with qualified professionals, satisfy themselves with respect to that information, and to rely solely on the results of that investigation.
School data provided by GreatSchools. School service boundaries are intended to be used as reference only. To verify enrollment eligibility for a property, contact the school directly.
