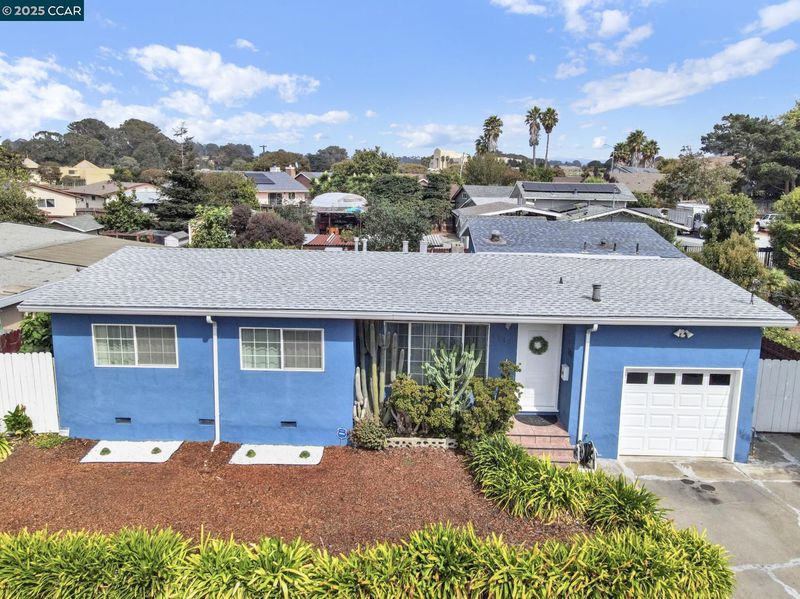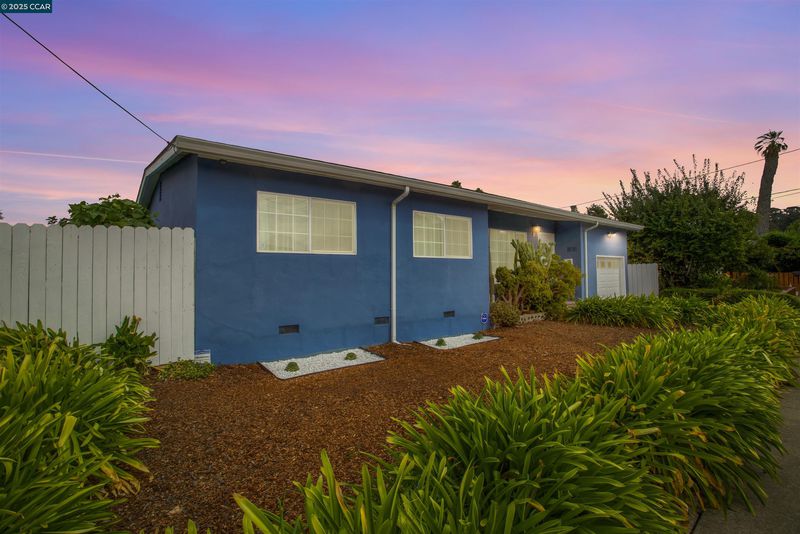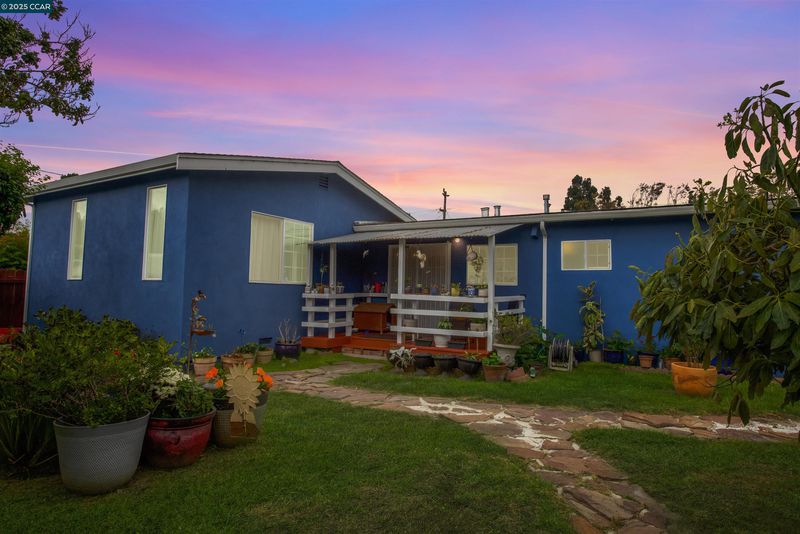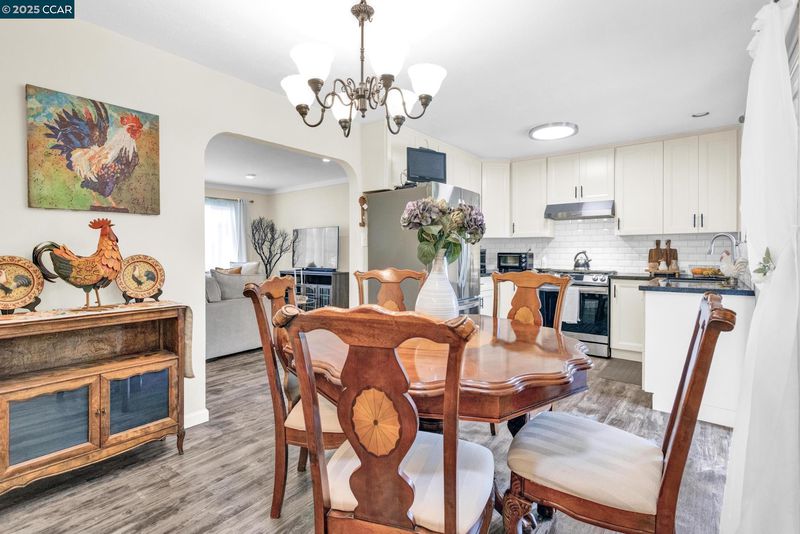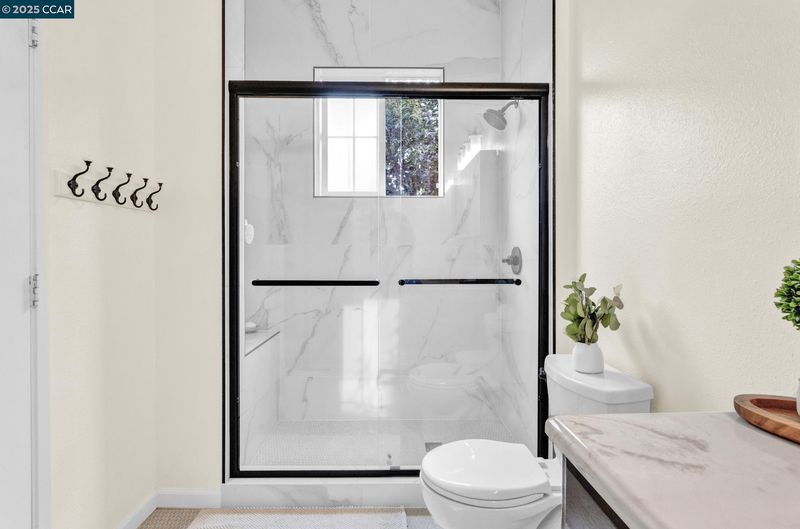
$675,000
1,389
SQ FT
$486
SQ/FT
2919 Willow Rd
@ Church Ln - San Pablo Prop, San Pablo
- 4 Bed
- 2 Bath
- 1 Park
- 1,389 sqft
- San Pablo
-

Welcome to this beautifully updated 4-bedroom, 2-bathroom home in San Pablo, available for the first time in over 30 years! Step inside and experience the care and attention that has gone into every detail. The expansive primary suite offers vaulted ceilings, dual walk-in closets, and a remodeled spa-inspired bathroom completed just last month. The home features an updated kitchen with stainless steel appliances, modern flooring throughout, and a new roof less than 6 months old. Conveniently located near schools, grocery stores, and freeway access, this home offers both comfort and accessibility. With pride of ownership evident throughout, this is truly a move-in ready opportunity not to be missed.
- Current Status
- Back on market
- Original Price
- $675,000
- List Price
- $675,000
- On Market Date
- Oct 2, 2025
- Property Type
- Detached
- D/N/S
- San Pablo Prop
- Zip Code
- 94806
- MLS ID
- 41113469
- APN
- 4171000393
- Year Built
- 1955
- Stories in Building
- 1
- Possession
- Other
- Data Source
- MAXEBRDI
- Origin MLS System
- CONTRA COSTA
St. Paul School
Private PK-8 Elementary, Religious, Nonprofit
Students: 235 Distance: 0.3mi
Helms Middle School
Public 7-8 Middle, Coed
Students: 864 Distance: 0.4mi
Salesian College Preparatory
Private 9-12 Secondary, Religious, Coed
Students: 430 Distance: 0.6mi
Ford Elementary School
Public K-6 Elementary
Students: 446 Distance: 0.6mi
Riverside Elementary School
Public K-6 Elementary
Students: 390 Distance: 0.6mi
Dover Elementary School
Public K-6 Elementary
Students: 657 Distance: 0.7mi
- Bed
- 4
- Bath
- 2
- Parking
- 1
- Garage, Parking Spaces, Garage Faces Front, On Street
- SQ FT
- 1,389
- SQ FT Source
- Assessor Auto-Fill
- Lot SQ FT
- 4,875.0
- Lot Acres
- 0.11 Acres
- Pool Info
- None
- Kitchen
- Gas Range, Dryer, Washer, Gas Range/Cooktop
- Cooling
- Ceiling Fan(s)
- Disclosures
- Nat Hazard Disclosure
- Entry Level
- Exterior Details
- Back Yard, Front Yard, Side Yard
- Flooring
- Vinyl
- Foundation
- Fire Place
- None
- Heating
- Wall Furnace
- Laundry
- 220 Volt Outlet, Dryer, In Garage, Washer
- Main Level
- 1 Bedroom, 2 Bedrooms, 3 Bedrooms, 4 Bedrooms, 2 Baths, Laundry Facility, Main Entry
- Possession
- Other
- Basement
- Crawl Space
- Architectural Style
- Ranch
- Construction Status
- Existing
- Additional Miscellaneous Features
- Back Yard, Front Yard, Side Yard
- Location
- Back Yard, Front Yard
- Roof
- Composition Shingles
- Fee
- Unavailable
MLS and other Information regarding properties for sale as shown in Theo have been obtained from various sources such as sellers, public records, agents and other third parties. This information may relate to the condition of the property, permitted or unpermitted uses, zoning, square footage, lot size/acreage or other matters affecting value or desirability. Unless otherwise indicated in writing, neither brokers, agents nor Theo have verified, or will verify, such information. If any such information is important to buyer in determining whether to buy, the price to pay or intended use of the property, buyer is urged to conduct their own investigation with qualified professionals, satisfy themselves with respect to that information, and to rely solely on the results of that investigation.
School data provided by GreatSchools. School service boundaries are intended to be used as reference only. To verify enrollment eligibility for a property, contact the school directly.
