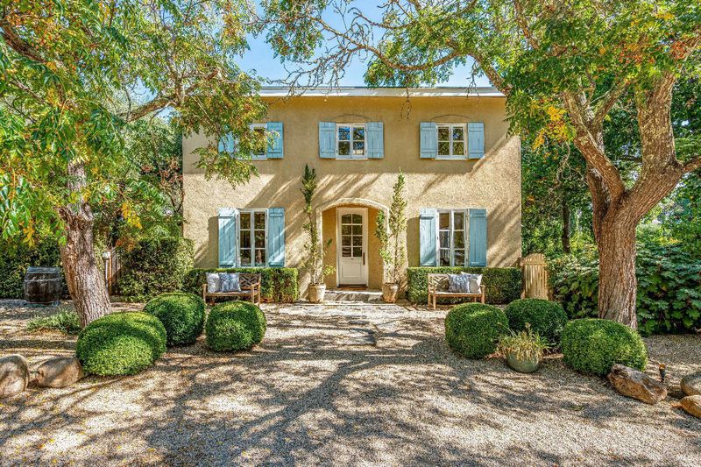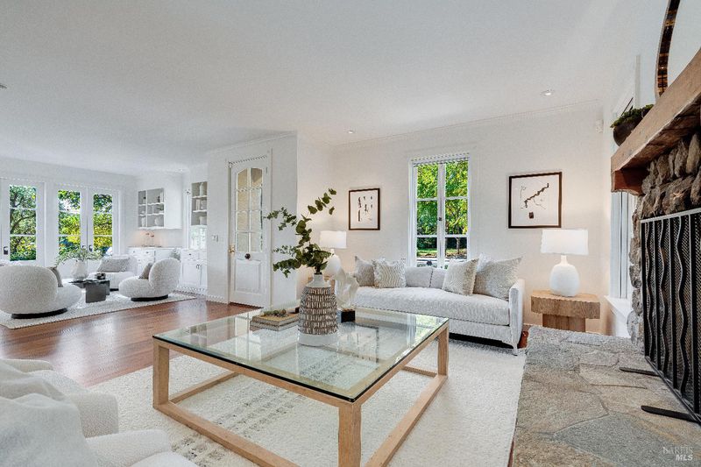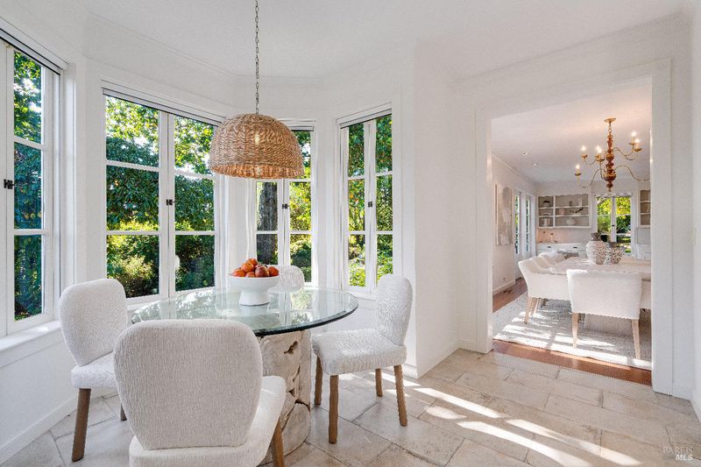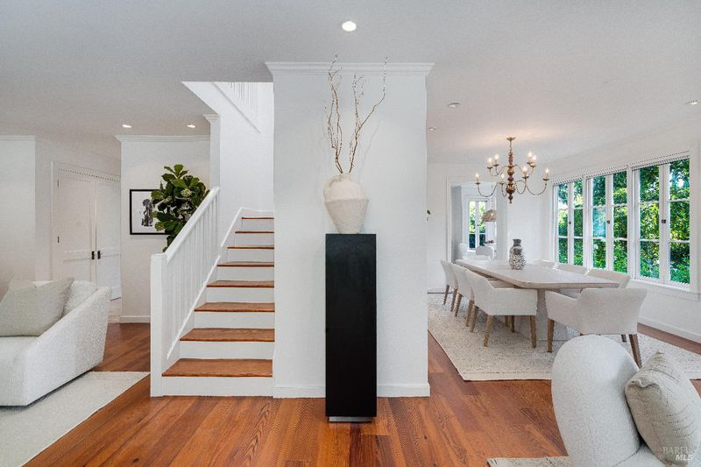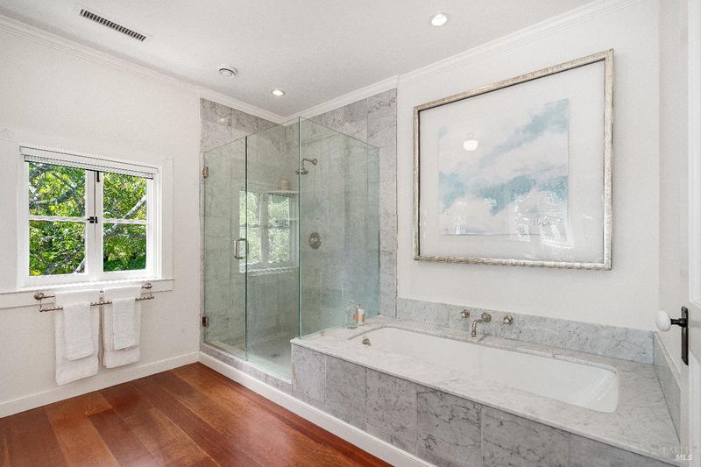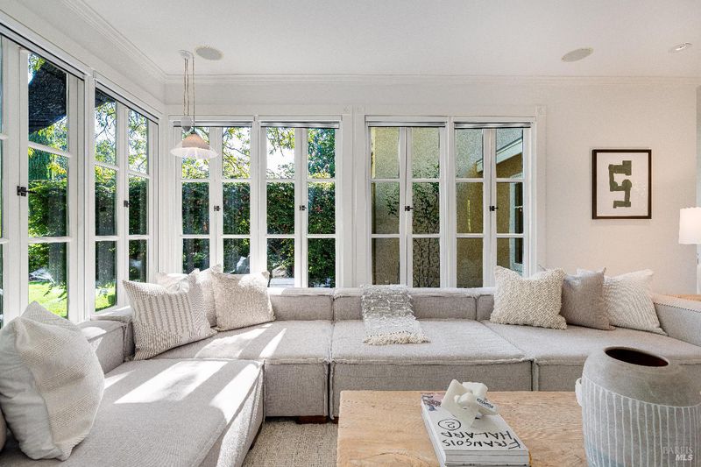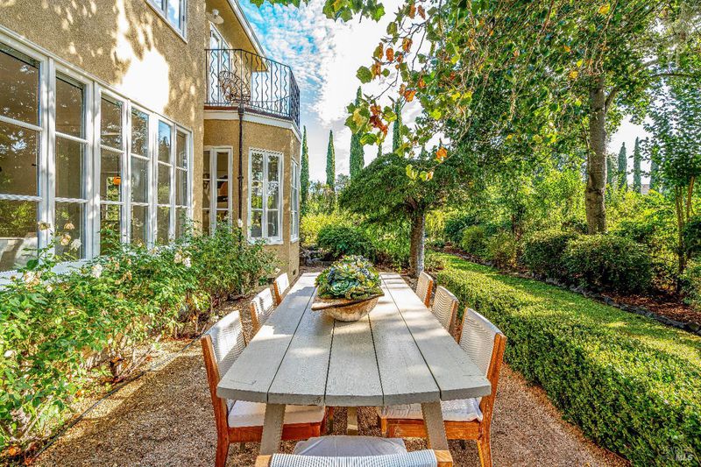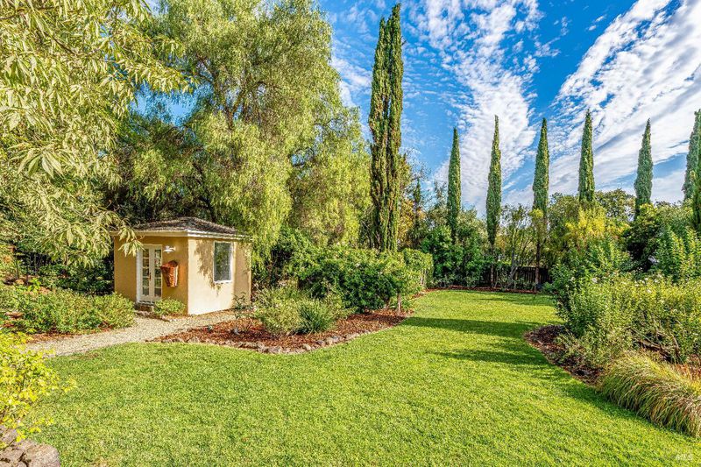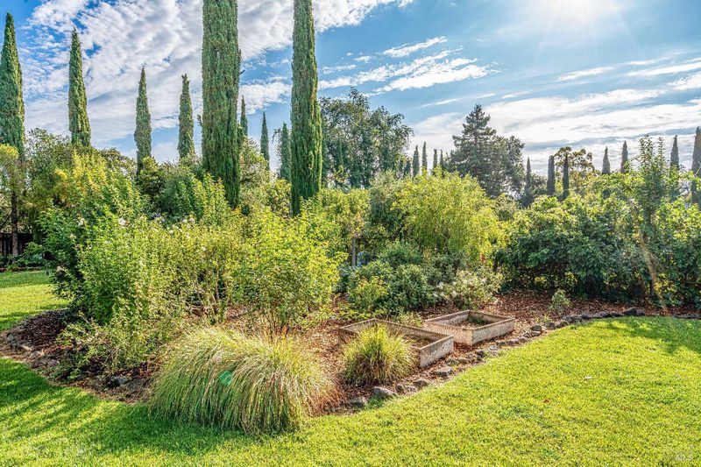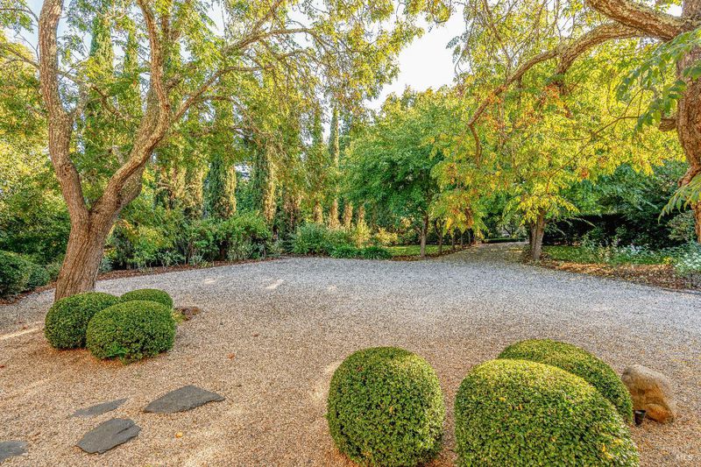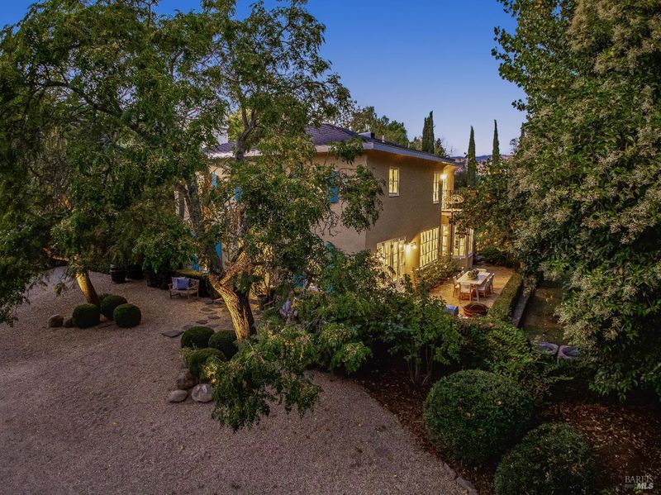
$5,500,000
3,600
SQ FT
$1,528
SQ/FT
12 Tallent Lane
@ Yountville Cross Road - Yountville
- 4 Bed
- 4 (3/1) Bath
- 6 Park
- 3,600 sqft
- Yountville
-

A rare jewel in the heart of town, this French country farmhouse is a sanctuary of elegance and ease. Arrive through a tree-lined alle into an inviting motor court where the handsome faade and timeless shutters give way to interiors reimagined by Howard Backen with exquisite craftsmanship. Sunlight dances across fir floors, filling spaces designed for connectiona living room with fireplace, a dining room that spills onto a terrace, perfect for alfresco dining, and a dream kitchen with pocketing doors open to the rear lounging terrace. Upstairs, the primary suite offers balcony views and a marble-clad bath while 3 additional bedrooms provide guest accommodations. A bright family room invites relaxation, and an extra room with bath suits staff or office use. Beyond the walls, expansive lawns, towering cypress trees, and lush gardens invite quiet contemplation and farm-to-table living, while a play structure, gym/office outbuilding, and storage shed add thoughtful versatility. Blending rustic charm with refined sophistication, this Yountville oasis is a retreat to savor, offering the grace of country living with the vibrancy of Yountville's world-class dining just moments away.
- Days on Market
- 4 days
- Current Status
- Active
- Original Price
- $5,500,000
- List Price
- $5,500,000
- On Market Date
- Oct 1, 2025
- Property Type
- Single Family Residence
- Area
- Yountville
- Zip Code
- 94599
- MLS ID
- 325087427
- APN
- 036-041-028-000
- Year Built
- 1988
- Stories in Building
- Unavailable
- Possession
- Negotiable
- Data Source
- BAREIS
- Origin MLS System
Yountville Elementary School
Public K-5 Elementary
Students: 119 Distance: 0.3mi
Sunrise Montessori Of Napa Valley
Private K-6 Montessori, Elementary, Coed
Students: 73 Distance: 5.1mi
Salvador Elementary School
Public 2-5 Elementary
Students: 132 Distance: 5.2mi
Aldea Non-Public
Private 6-12 Special Education, Combined Elementary And Secondary, All Male
Students: 7 Distance: 5.8mi
Justin-Siena High School
Private 9-12 Secondary, Religious, Coed
Students: 660 Distance: 5.8mi
Vintage High School
Public 9-12 Secondary
Students: 1801 Distance: 6.0mi
- Bed
- 4
- Bath
- 4 (3/1)
- Double Sinks, Marble, Shower Stall(s), Tub, Walk-In Closet
- Parking
- 6
- See Remarks
- SQ FT
- 3,600
- SQ FT Source
- Not Verified
- Lot SQ FT
- 44,431.0
- Lot Acres
- 1.02 Acres
- Kitchen
- Breakfast Area, Island w/Sink, Marble Counter, Slab Counter
- Cooling
- Central
- Flooring
- Tile, Wood
- Fire Place
- Living Room, Wood Burning
- Heating
- Central, Natural Gas
- Laundry
- Dryer Included, Inside Room, Washer Included
- Upper Level
- Bedroom(s), Full Bath(s), Primary Bedroom
- Main Level
- Dining Room, Family Room, Kitchen, Living Room, Partial Bath(s)
- Views
- Mountains
- Possession
- Negotiable
- Architectural Style
- Farmhouse, French
- Fee
- $0
MLS and other Information regarding properties for sale as shown in Theo have been obtained from various sources such as sellers, public records, agents and other third parties. This information may relate to the condition of the property, permitted or unpermitted uses, zoning, square footage, lot size/acreage or other matters affecting value or desirability. Unless otherwise indicated in writing, neither brokers, agents nor Theo have verified, or will verify, such information. If any such information is important to buyer in determining whether to buy, the price to pay or intended use of the property, buyer is urged to conduct their own investigation with qualified professionals, satisfy themselves with respect to that information, and to rely solely on the results of that investigation.
School data provided by GreatSchools. School service boundaries are intended to be used as reference only. To verify enrollment eligibility for a property, contact the school directly.
