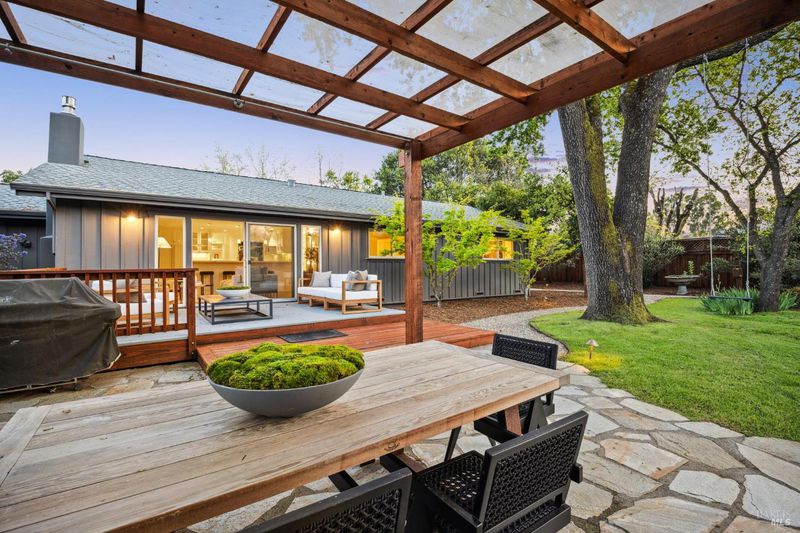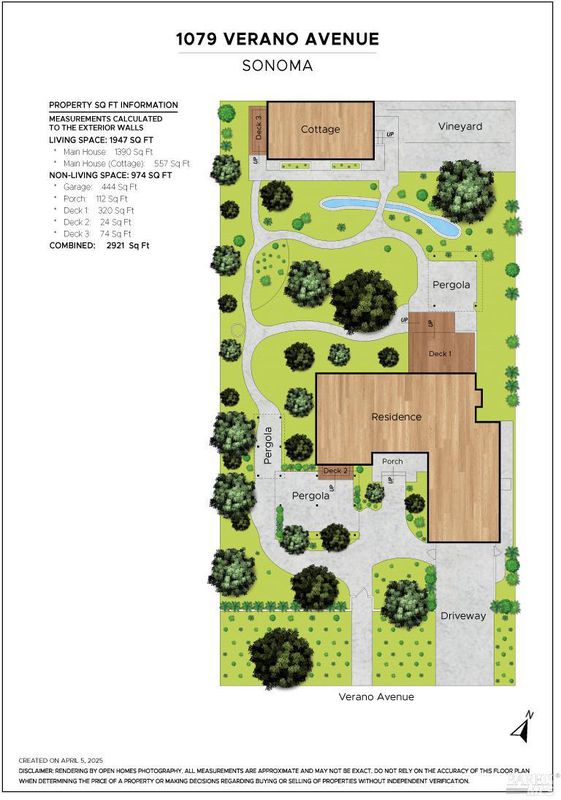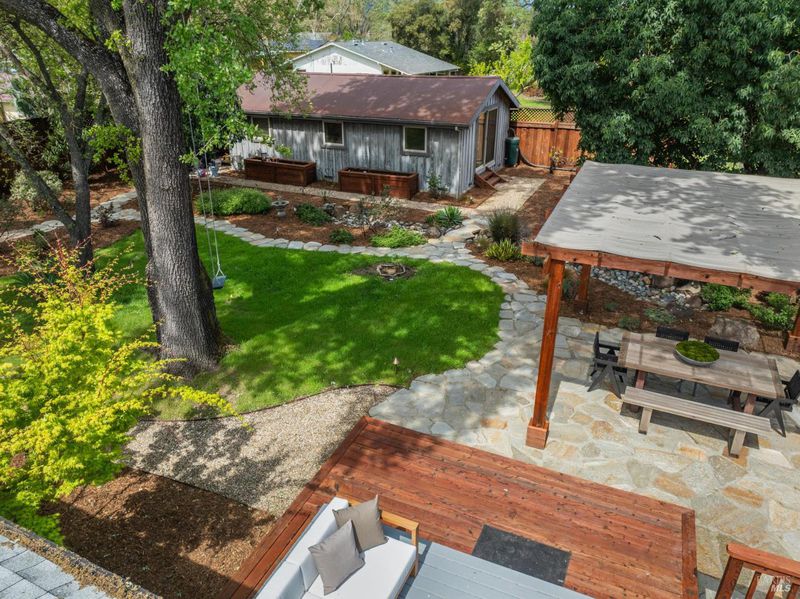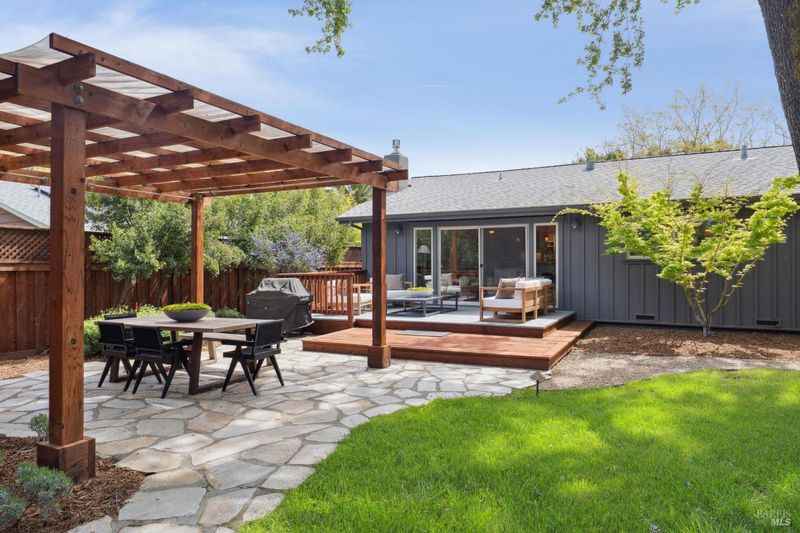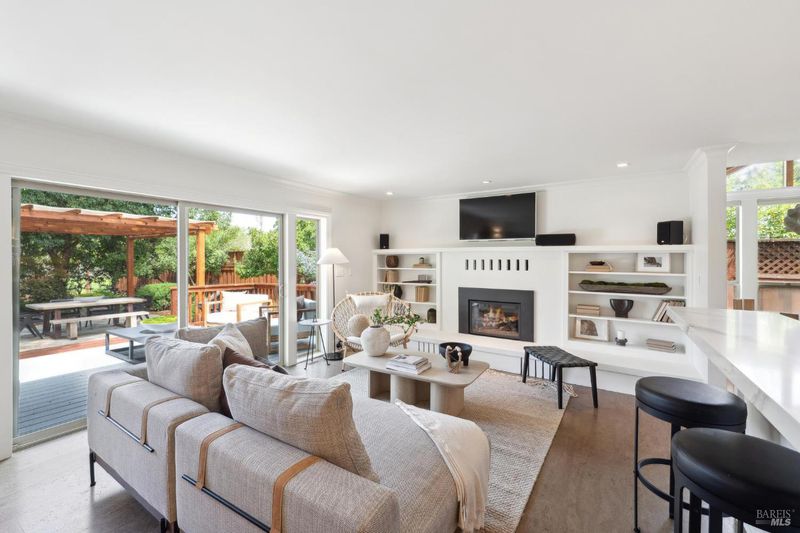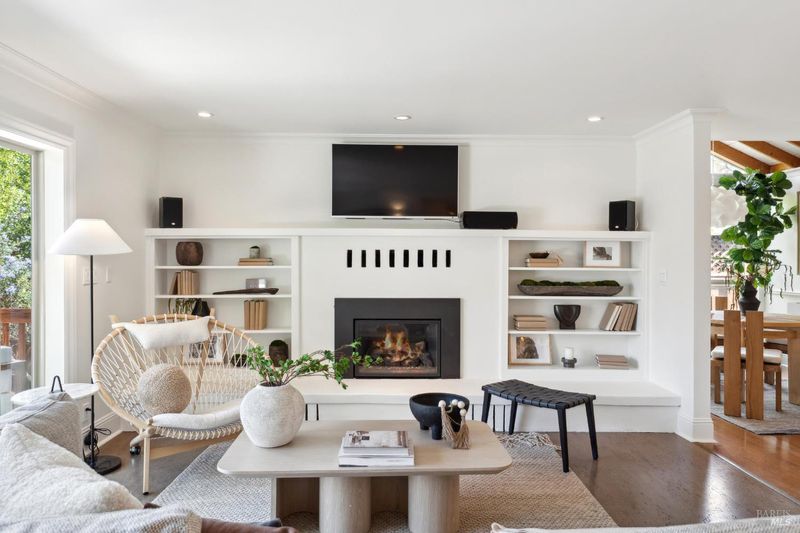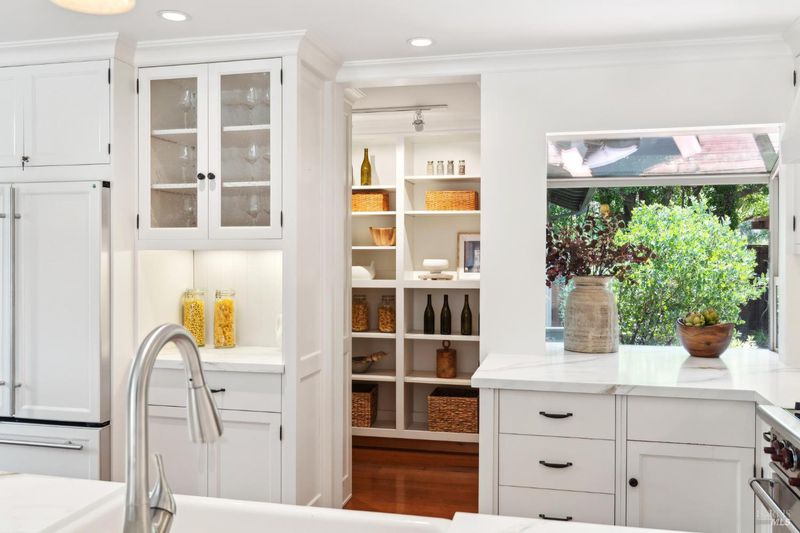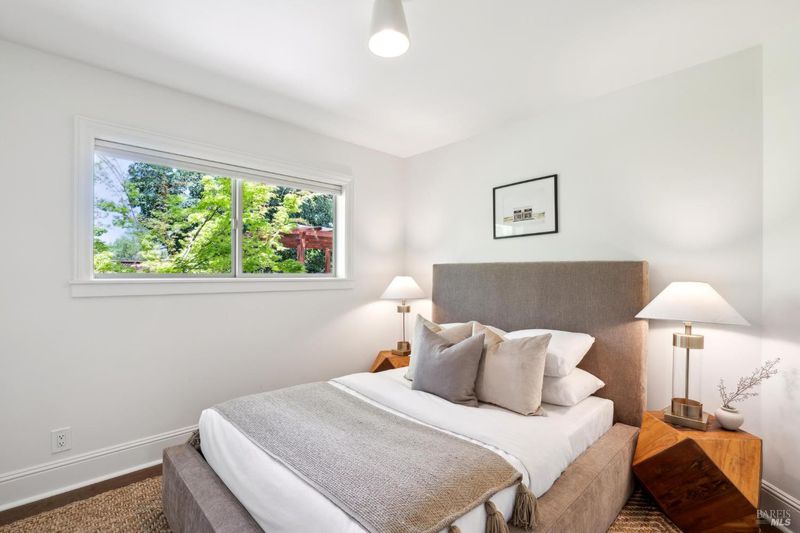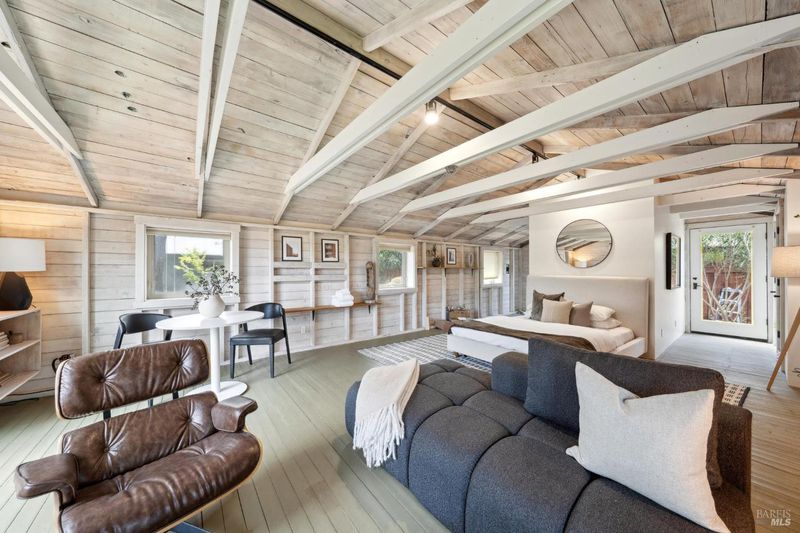
$1,750,000
1,893
SQ FT
$924
SQ/FT
1079 Verano Ave
@ Olive Avenue - B1300 - Sonoma, Sonoma
- 3 Bed
- 3 Bath
- 6 Park
- 1,893 sqft
- Sonoma
-

Tucked away in the coveted enclave of El Verano this exceptional property is embraced by rolling hills, lush vineyards, and the timeless charm of Wine Country.Every moment here feels like stepping into a postcard. Expansive, manicured grounds and vibrant gardens create a private sanctuary, equally perfect for intimate gatherings or peaceful solitude. Just minutes from the historic Sonoma Plaza, you'll find yourself effortlessly connected to all the area's delights,craft cocktail lounges, artisanal coffee houses, chic boutiques, celebrated restaurants, scenic hiking trails, and world-renowned wineries each only moments from your door. Whether you envision a full-time residence or a refined weekend escape, this home blends sophistication with laid-back comfort in the most seamless way. Inside, the main residence showcases a thoughtfully remodeled kitchen and two baths (one en-suite), with a free-flowing layout designed for indoor-outdoor living. A detached artist studio complete with a full bath offers limitless possibilities: welcome guests in style, create the ultimate home office, or craft your own inspired workspace. Do not miss this rare opportunity to own in a prime wine country location that offers the best of all worlds - location, privacy and generous luxe living.
- Days on Market
- 1 day
- Current Status
- Active
- Original Price
- $1,750,000
- List Price
- $1,750,000
- On Market Date
- Aug 12, 2025
- Property Type
- Single Family Residence
- District
- B1300 - Sonoma
- Zip Code
- 95476
- MLS ID
- 325072638
- APN
- 052-322-012-000
- Year Built
- 1964
- Stories in Building
- 1
- Possession
- Close Of Escrow
- Data Source
- SFAR
- Origin MLS System
El Verano Elementary School
Public K-5 Elementary
Students: 372 Distance: 0.8mi
Woodland Star Charter School
Charter K-8 Elementary, Coed
Students: 251 Distance: 0.9mi
Altimira Middle School
Public 6-8 Middle
Students: 468 Distance: 0.9mi
New Song School
Private 1-12 Combined Elementary And Secondary, Religious, Coed
Students: 22 Distance: 1.3mi
Flowery Elementary School
Public K-5 Elementary
Students: 339 Distance: 1.4mi
Archbishop Hanna High School
Private 8-12 Secondary, Religious, All Male
Students: 100 Distance: 1.5mi
- Bed
- 3
- Bath
- 3
- Tile, Tub w/Shower Over, Window
- Parking
- 6
- Attached, Enclosed, Garage Facing Front, Interior Access, Side-by-Side, Uncovered Parking Space, Uncovered Parking Spaces 2+, Workshop in Garage
- SQ FT
- 1,893
- SQ FT Source
- Unavailable
- Lot SQ FT
- 13,051.0
- Lot Acres
- 0.2996 Acres
- Kitchen
- Breakfast Area, Breakfast Room, Island w/Sink, Marble Counter, Pantry Cabinet, Stone Counter
- Cooling
- None
- Dining Room
- Formal Area, Formal Room
- Exterior Details
- Entry Gate
- Living Room
- Deck Attached, View
- Flooring
- Stone, Tile, Other
- Foundation
- Concrete
- Fire Place
- Gas Starter, Living Room, Raised Hearth
- Heating
- Central, Fireplace(s)
- Laundry
- Cabinets, Inside Room, Stacked Only, Washer Included, Washer/Dryer Stacked Included
- Main Level
- Bedroom(s), Dining Room, Full Bath(s), Garage, Kitchen, Living Room, Primary Bedroom, Retreat
- Views
- Garden/Greenbelt, Vineyard
- Possession
- Close Of Escrow
- Special Listing Conditions
- None
- Fee
- $0
MLS and other Information regarding properties for sale as shown in Theo have been obtained from various sources such as sellers, public records, agents and other third parties. This information may relate to the condition of the property, permitted or unpermitted uses, zoning, square footage, lot size/acreage or other matters affecting value or desirability. Unless otherwise indicated in writing, neither brokers, agents nor Theo have verified, or will verify, such information. If any such information is important to buyer in determining whether to buy, the price to pay or intended use of the property, buyer is urged to conduct their own investigation with qualified professionals, satisfy themselves with respect to that information, and to rely solely on the results of that investigation.
School data provided by GreatSchools. School service boundaries are intended to be used as reference only. To verify enrollment eligibility for a property, contact the school directly.
