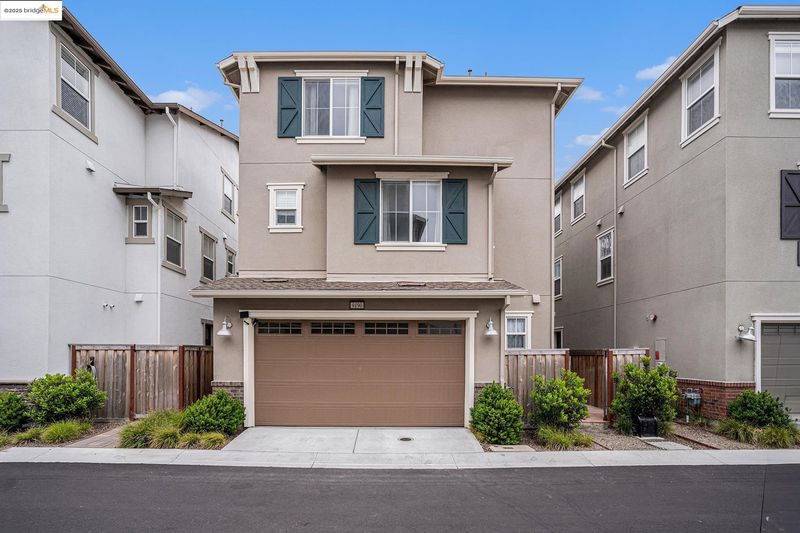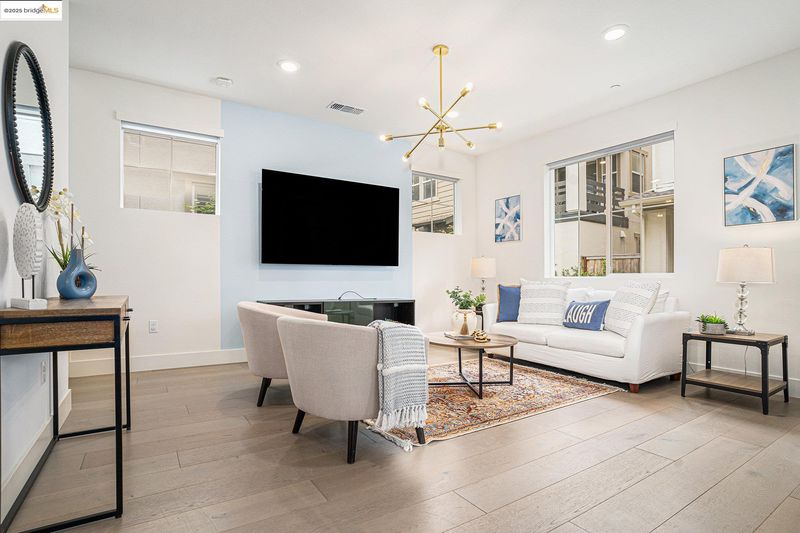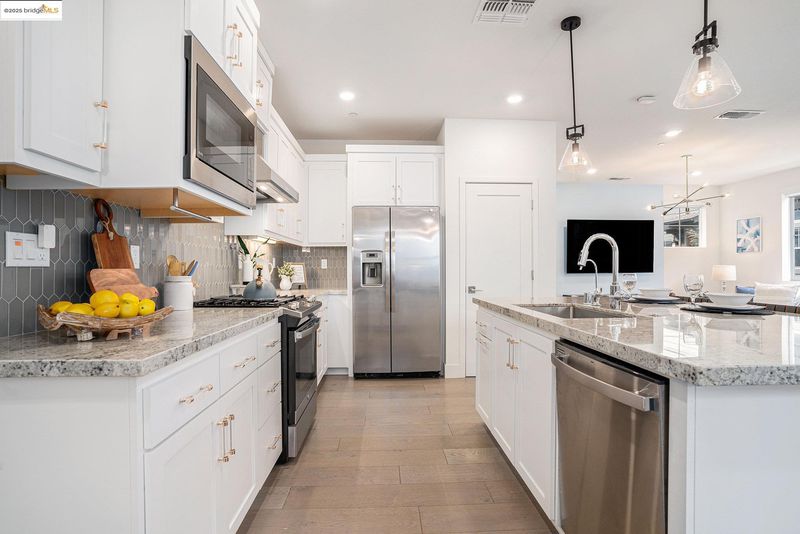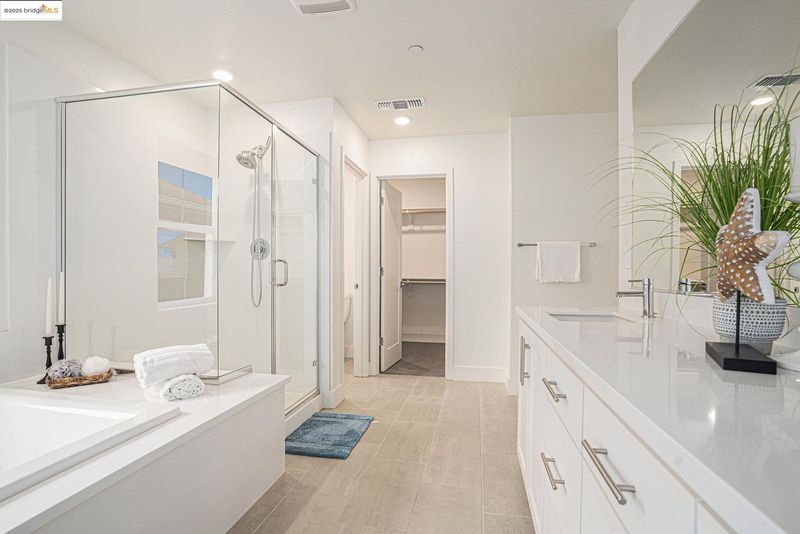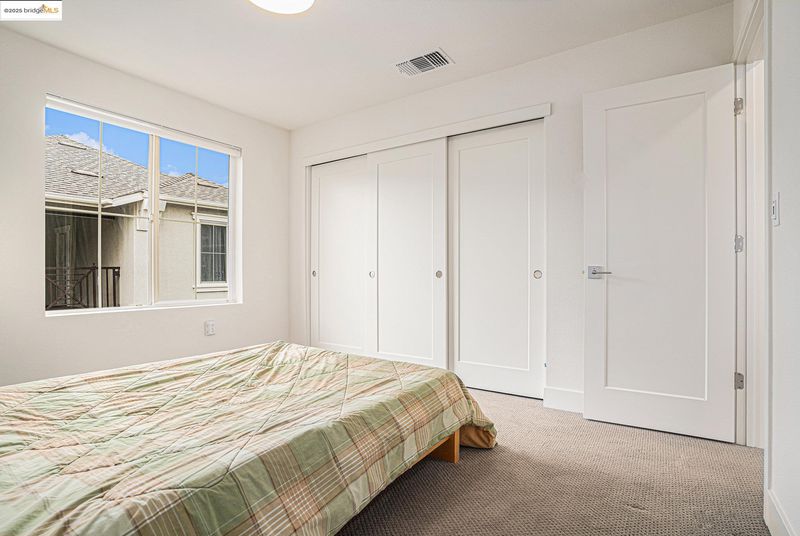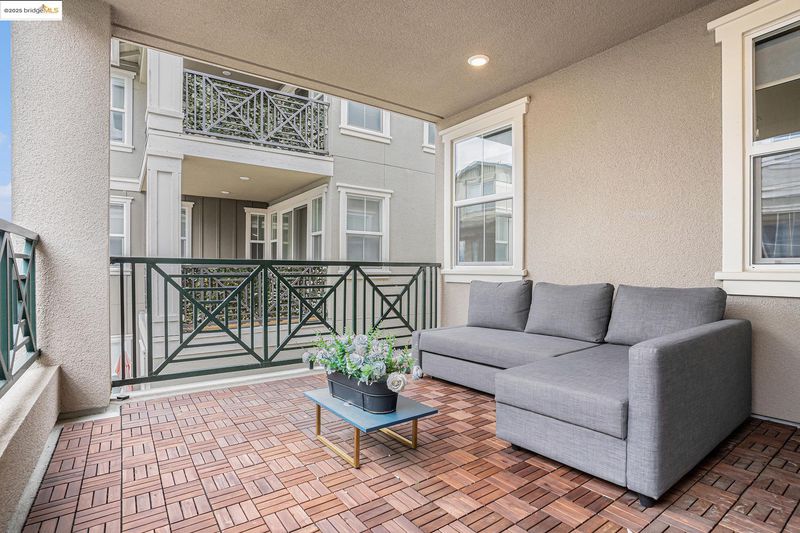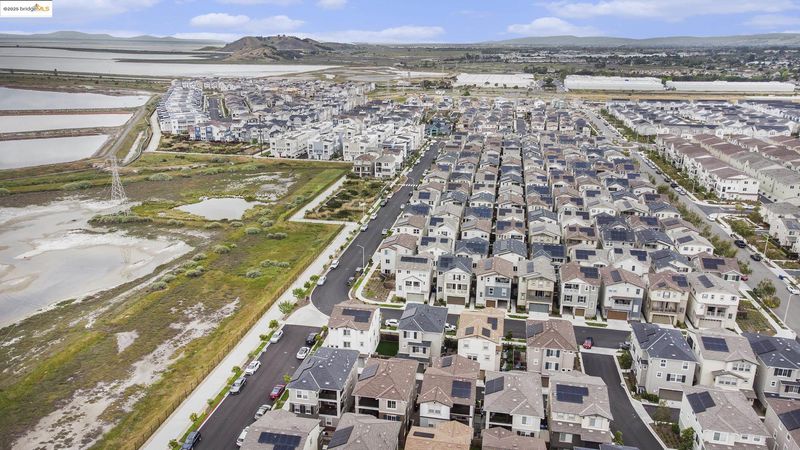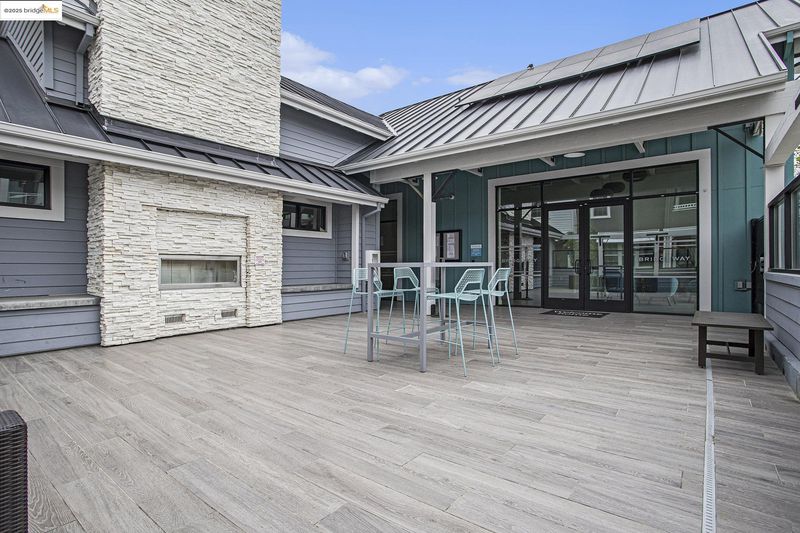
$1,690,000
2,573
SQ FT
$657
SQ/FT
9190 Surf Way
@ Bay Breeze St - Newark
- 5 Bed
- 4.5 (4/1) Bath
- 2 Park
- 2,573 sqft
- Newark
-

-
Sun May 4, 2:00 pm - 4:30 pm
Open House
Welcome to your new retreat where modern comfort meets community living. This three-level home offers 5 bedrooms and 4.5 bathrooms, providing plenty of space for family life and gatherings. On the main floor, you'll find a bright, open layout featuring a gourmet kitchen and inviting living areas that set the stage for shared meals and relaxed get-togethers. The second floor is designed for versatility, with 3 well-sized bedrooms, 2 bathrooms, and a convenient laundry area—plus, a private balcony that offers stunning bay views for a peaceful escape. Up on the third level, the master suite takes center stage, complete with its own ensuite and an additional bedroom with a separate bathroom. This floor also features a private balcony with unparalleled vistas, making it the perfect spot to unwind. Additional benefits include a 2-car garage equipped with an EV charger and modern solar panels for enhanced energy efficiency. Plus, you'll have access to a vibrant community area complete with its own kitchen and a sparkling pool—ideal for hosting friends or enjoying a leisurely day outdoors. This home perfectly balances modern living with a warm community atmosphere. Must see!
- Current Status
- Active
- Original Price
- $1,690,000
- List Price
- $1,690,000
- On Market Date
- Apr 17, 2025
- Property Type
- Detached
- D/N/S
- Newark
- Zip Code
- 94560
- MLS ID
- 41093714
- APN
- 53785756
- Year Built
- 2021
- Stories in Building
- 3
- Possession
- COE
- Data Source
- MAXEBRDI
- Origin MLS System
- Bridge AOR
August Schilling Elementary School
Public K-6 Elementary
Students: 378 Distance: 0.9mi
Lincoln Elementary School
Public K-6 Elementary
Students: 401 Distance: 1.4mi
James A. Graham Elementary School
Public K-6 Elementary
Students: 375 Distance: 1.7mi
H. A. Snow Elementary School
Public K-6 Elementary
Students: 343 Distance: 1.9mi
Birch Grove Intermediate
Public 3-6 Elementary
Students: 475 Distance: 2.1mi
Newark Junior High School
Public 7-8 Middle
Students: 889 Distance: 2.1mi
- Bed
- 5
- Bath
- 4.5 (4/1)
- Parking
- 2
- Attached, Off Street, Garage Door Opener
- SQ FT
- 2,573
- SQ FT Source
- Public Records
- Lot SQ FT
- 2,374.0
- Lot Acres
- 0.0545 Acres
- Pool Info
- In Ground, Community
- Kitchen
- Dishwasher, Plumbed For Ice Maker, Microwave, Free-Standing Range, Refrigerator, Tankless Water Heater, Breakfast Bar, Breakfast Nook, Eat In Kitchen, Ice Maker Hookup, Pantry, Range/Oven Free Standing, Updated Kitchen
- Cooling
- Zoned
- Disclosures
- Nat Hazard Disclosure, Disclosure Package Avail
- Entry Level
- Exterior Details
- Landscape Front, Low Maintenance, Yard Space
- Flooring
- Laminate
- Foundation
- Fire Place
- None
- Heating
- Zoned
- Laundry
- Upper Level
- Main Level
- 0.5 Bath, No Steps to Entry, Main Entry
- Possession
- COE
- Architectural Style
- Contemporary
- Construction Status
- Existing
- Additional Miscellaneous Features
- Landscape Front, Low Maintenance, Yard Space
- Location
- Premium Lot
- Roof
- Composition Shingles
- Water and Sewer
- Public District (Irrigat)
- Fee
- $243
MLS and other Information regarding properties for sale as shown in Theo have been obtained from various sources such as sellers, public records, agents and other third parties. This information may relate to the condition of the property, permitted or unpermitted uses, zoning, square footage, lot size/acreage or other matters affecting value or desirability. Unless otherwise indicated in writing, neither brokers, agents nor Theo have verified, or will verify, such information. If any such information is important to buyer in determining whether to buy, the price to pay or intended use of the property, buyer is urged to conduct their own investigation with qualified professionals, satisfy themselves with respect to that information, and to rely solely on the results of that investigation.
School data provided by GreatSchools. School service boundaries are intended to be used as reference only. To verify enrollment eligibility for a property, contact the school directly.
