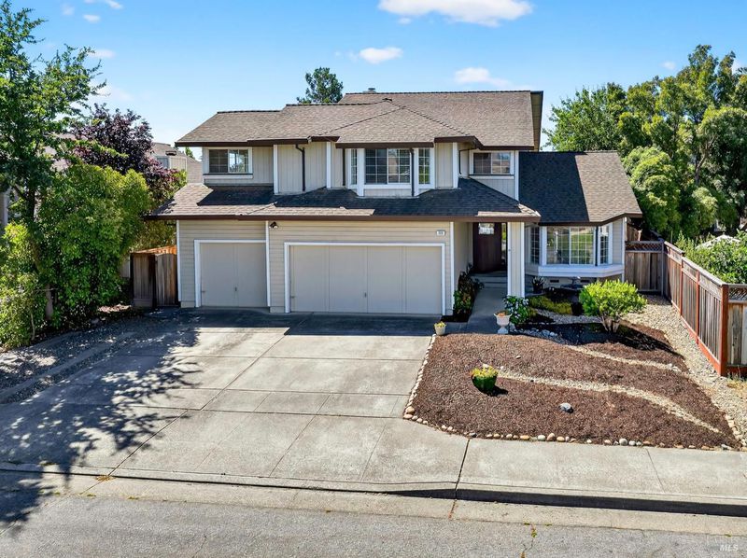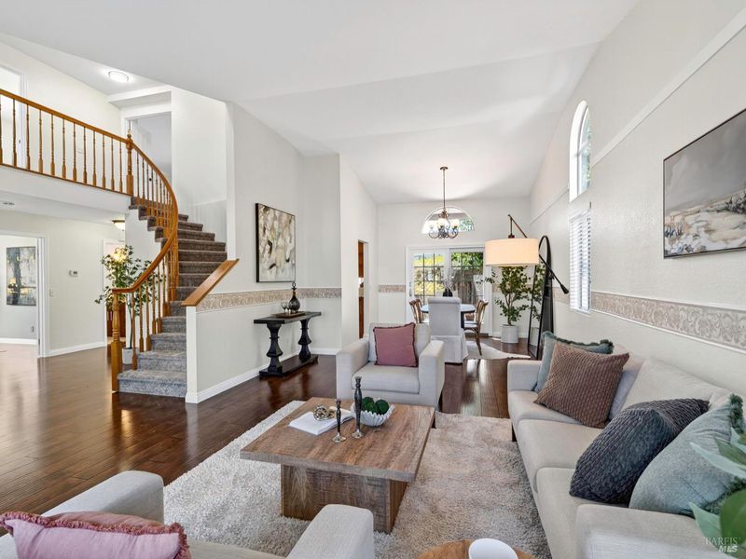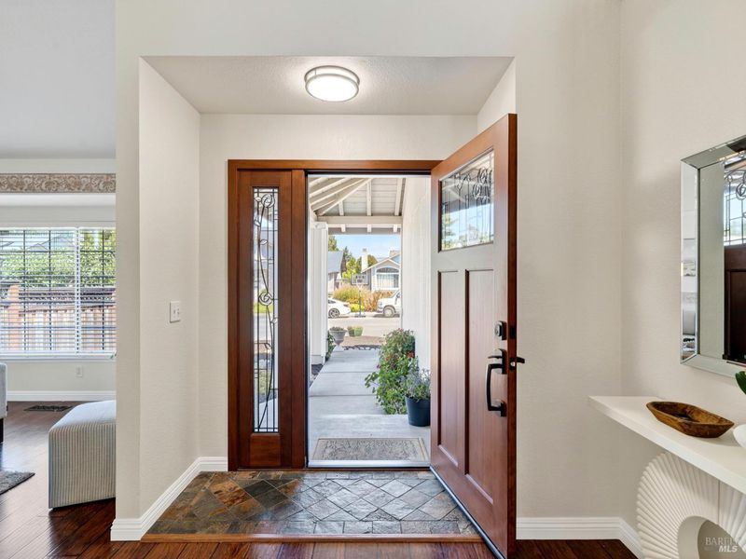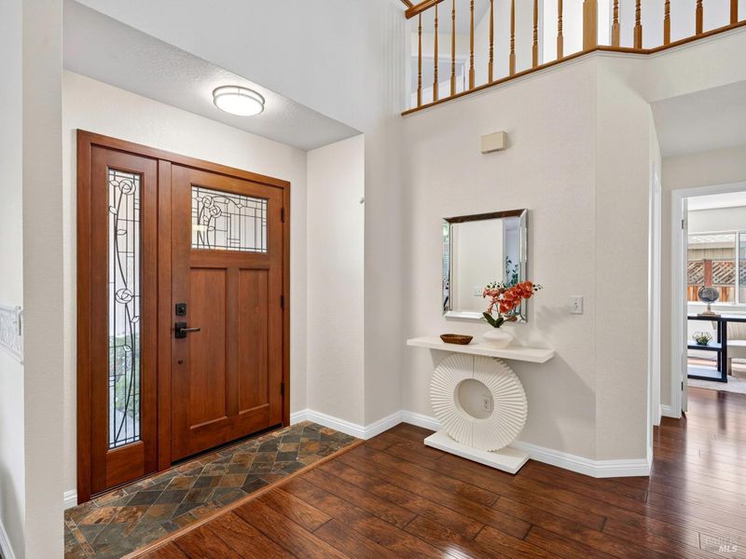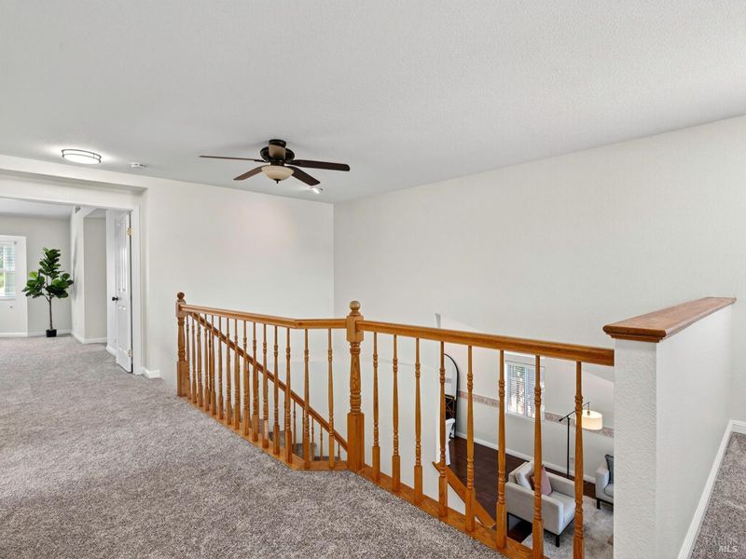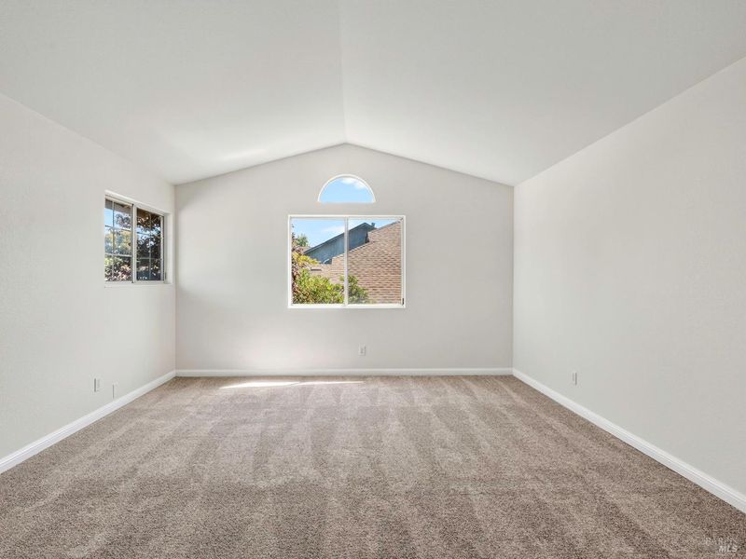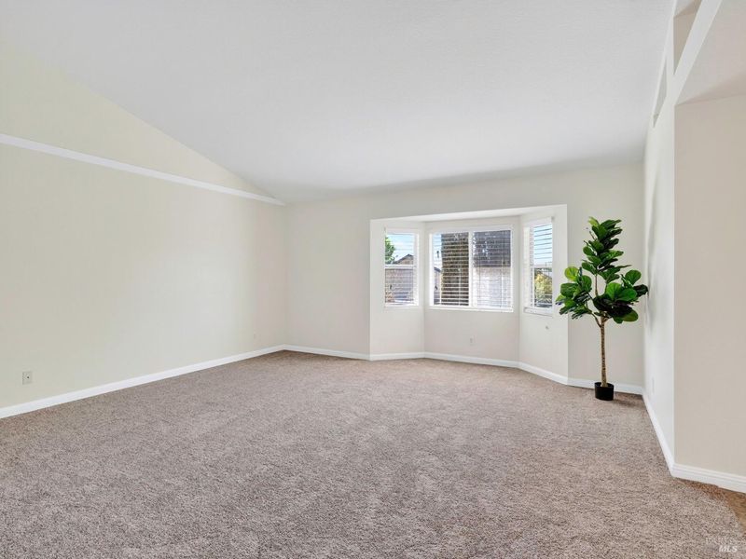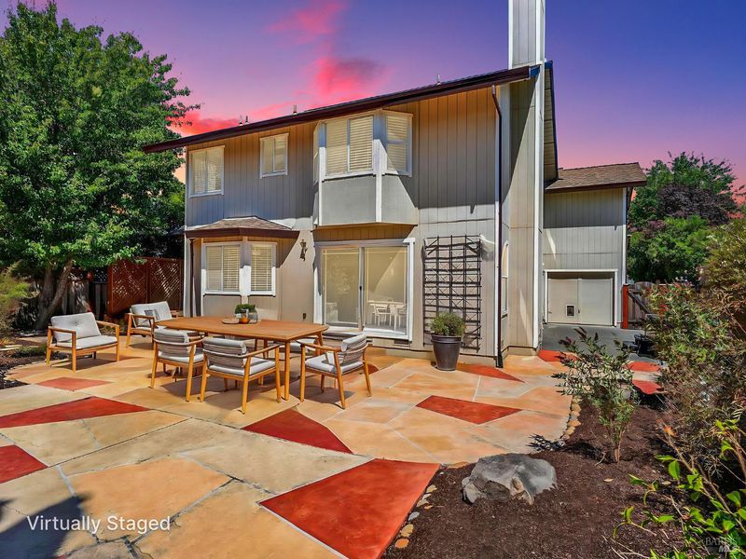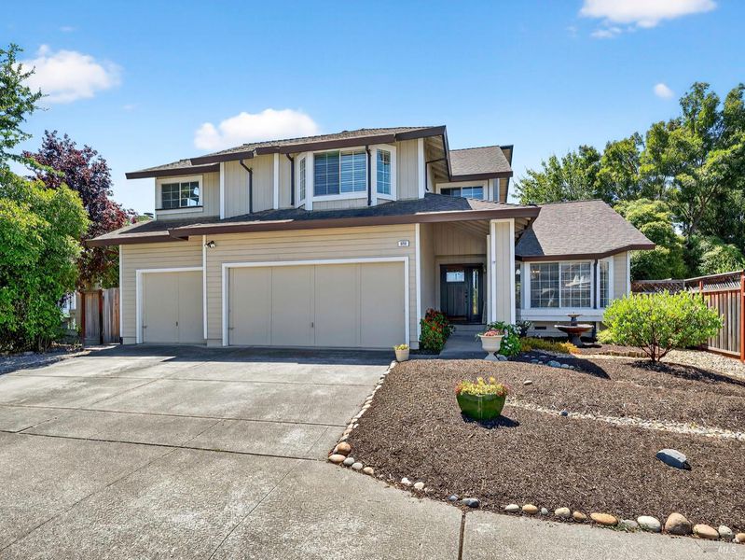
$996,000
2,738
SQ FT
$364
SQ/FT
688 Natalie Drive
@ Christopher - Windsor
- 5 Bed
- 3 Bath
- 4 Park
- 2,738 sqft
- Windsor
-

New price! This home features soaring ceilings, updated kitchen, fresh finishes, and a spacious backyard retreat with hot tub + room for a pool. This spacious 5 bedroom, 3 bath home offers over 2,700 sq. ft. of comfortable living with upgrades inside and out. A dramatic entry with vaulted ceilings and a sweeping staircase sets the tone for the generous floor plan. The kitchen shines with granite counters, refaced cabinets, tile flooring, and nearly new appliancesideal for big gatherings or entertaining. Designed with flexibility in mind, the home includes a full bedroom and bath on the main level, and the upper level provides room to spread out. Recent improvements such as a newer A/C system, tankless water heater, gutters, and fresh interior paint ensure peace of mind. Step outside to a private backyard retreat with plenty of room for a pool. Enjoy evenings around the fire pit, relax in the newer hot tub, or host summer BBQs with ease. The 3-car garage, complete with a pull-through for RV or trailer parking, adds valuable versatility. Tucked near schools, Foothill Park, and commuter routes, this move-in-ready property is the perfect combination of size, privacy, and modern updates.
- Days on Market
- 53 days
- Current Status
- Contingent
- Original Price
- $1,025,000
- List Price
- $996,000
- On Market Date
- Aug 14, 2025
- Contingent Date
- Oct 1, 2025
- Property Type
- Single Family Residence
- Area
- Windsor
- Zip Code
- 95492
- MLS ID
- 325071731
- APN
- 161-360-082-000
- Year Built
- 1991
- Stories in Building
- Unavailable
- Possession
- Close Of Escrow
- Data Source
- BAREIS
- Origin MLS System
Brooks Elementary School
Public 3-5 Elementary
Students: 407 Distance: 0.2mi
Windsor Middle School
Public 6-8 Middle
Students: 841 Distance: 0.5mi
Bridges Community Based School North County Conso
Public K-12
Students: 46 Distance: 0.8mi
Windsor Christian Academy
Private K-8 Elementary, Religious, Coed
Students: 264 Distance: 0.8mi
Grace Academy
Private K-12 Religious, Coed
Students: NA Distance: 0.9mi
Cali Calmecac Language Academy
Charter K-8 Elementary
Students: 1138 Distance: 1.0mi
- Bed
- 5
- Bath
- 3
- Double Sinks, Shower Stall(s), Tub, Walk-In Closet
- Parking
- 4
- Attached, Drive Thru Garage
- SQ FT
- 2,738
- SQ FT Source
- Assessor Auto-Fill
- Lot SQ FT
- 7,266.0
- Lot Acres
- 0.1668 Acres
- Kitchen
- Breakfast Area
- Cooling
- Ceiling Fan(s), Central
- Dining Room
- Dining/Living Combo
- Living Room
- Cathedral/Vaulted
- Flooring
- Carpet, Tile
- Foundation
- Concrete Perimeter
- Fire Place
- Family Room, Pellet Stove
- Heating
- Central
- Laundry
- Dryer Included, Inside Room, Washer Included
- Upper Level
- Bedroom(s), Full Bath(s), Loft, Primary Bedroom
- Main Level
- Bedroom(s), Dining Room, Family Room, Full Bath(s), Garage, Kitchen, Living Room
- Possession
- Close Of Escrow
- Fee
- $0
MLS and other Information regarding properties for sale as shown in Theo have been obtained from various sources such as sellers, public records, agents and other third parties. This information may relate to the condition of the property, permitted or unpermitted uses, zoning, square footage, lot size/acreage or other matters affecting value or desirability. Unless otherwise indicated in writing, neither brokers, agents nor Theo have verified, or will verify, such information. If any such information is important to buyer in determining whether to buy, the price to pay or intended use of the property, buyer is urged to conduct their own investigation with qualified professionals, satisfy themselves with respect to that information, and to rely solely on the results of that investigation.
School data provided by GreatSchools. School service boundaries are intended to be used as reference only. To verify enrollment eligibility for a property, contact the school directly.
