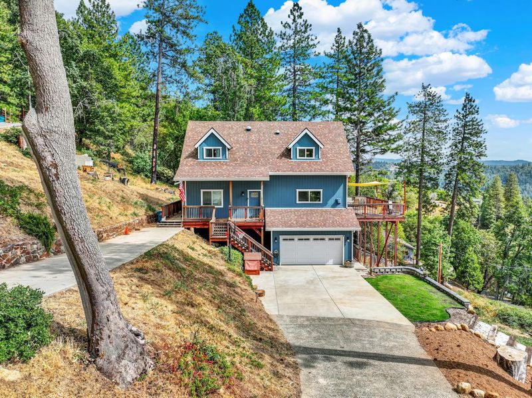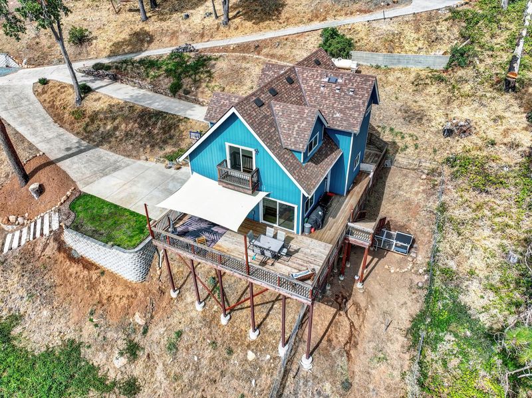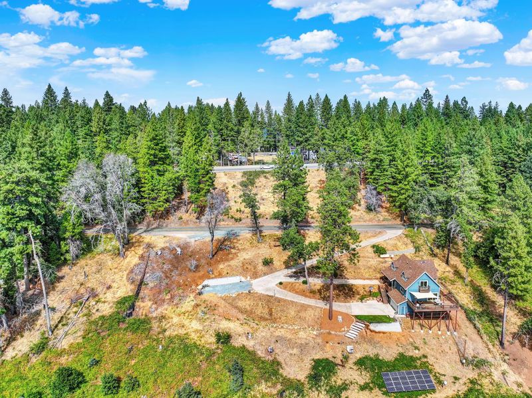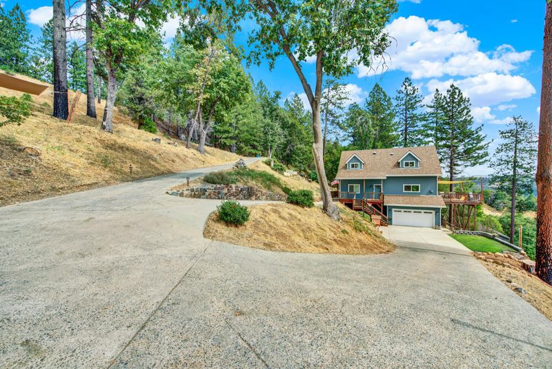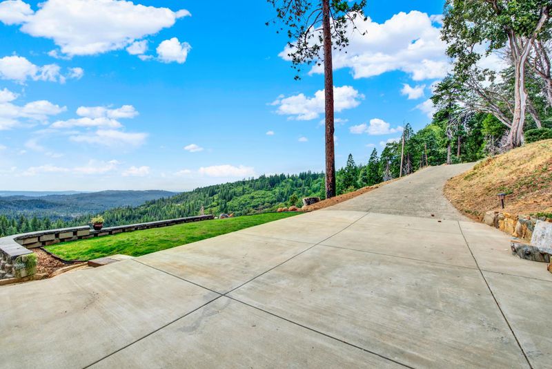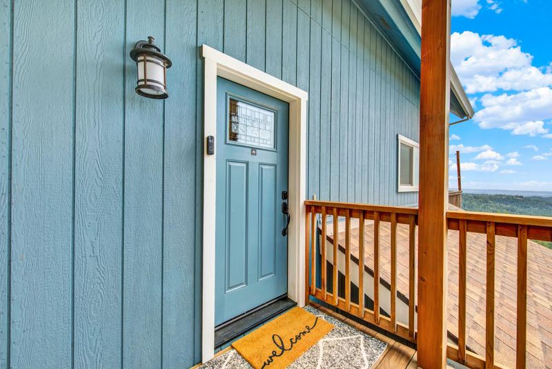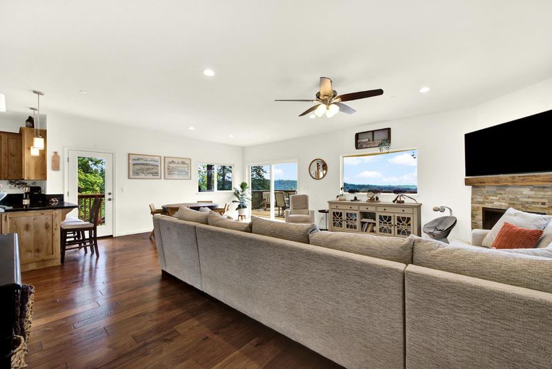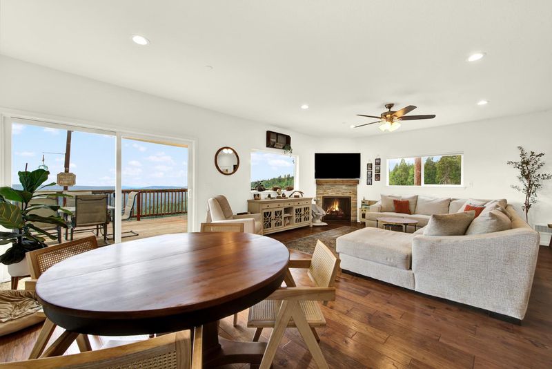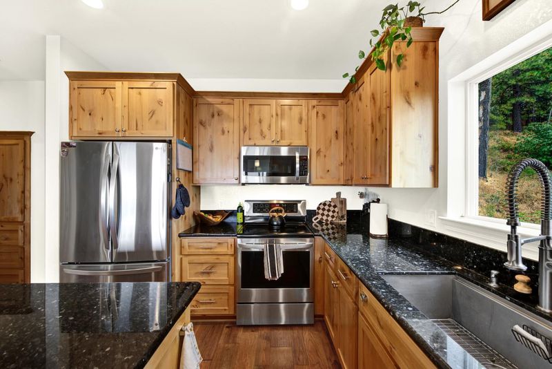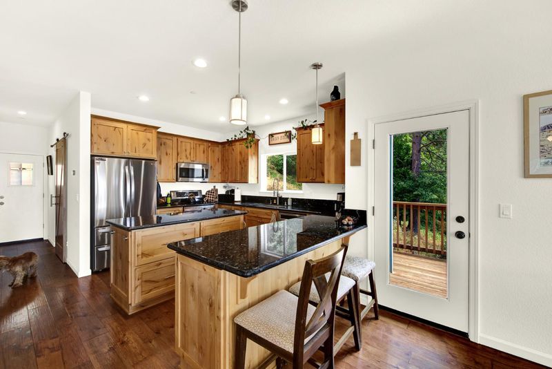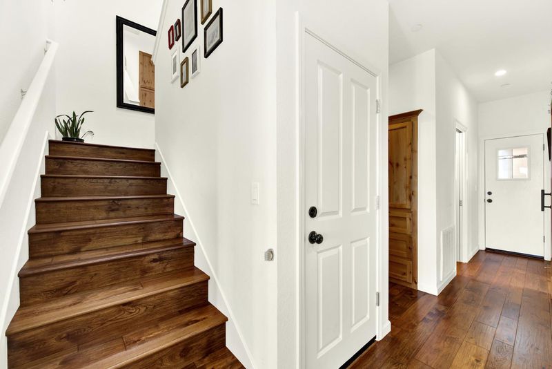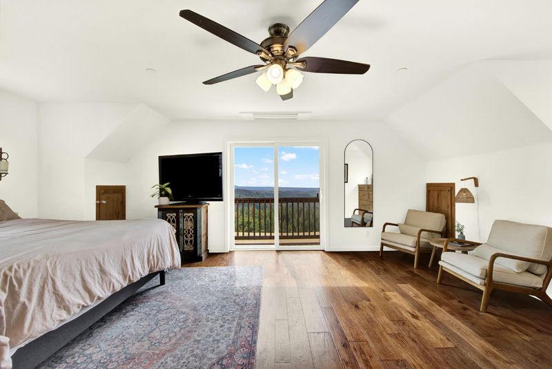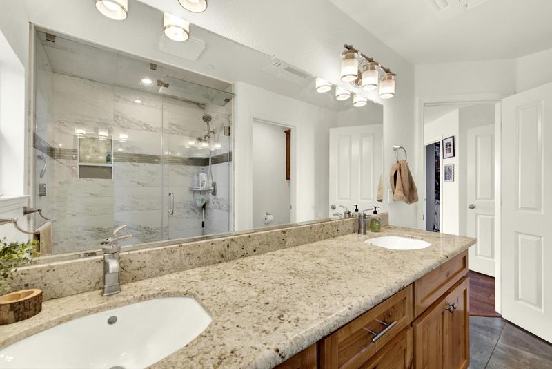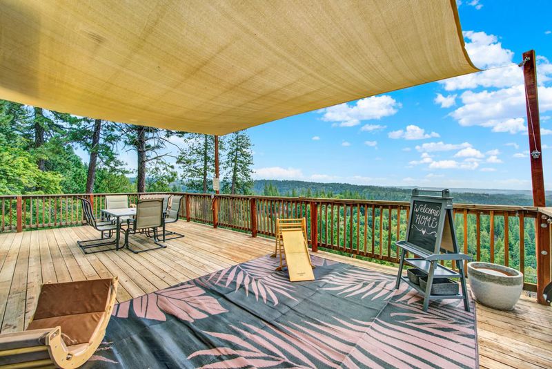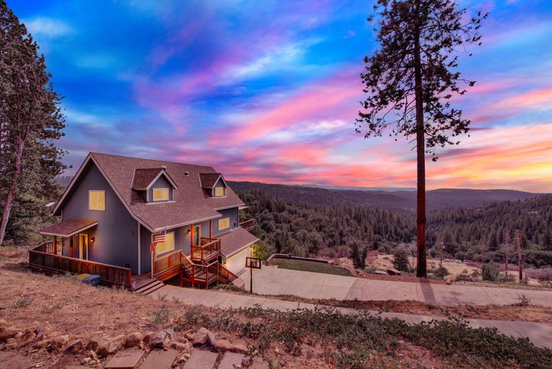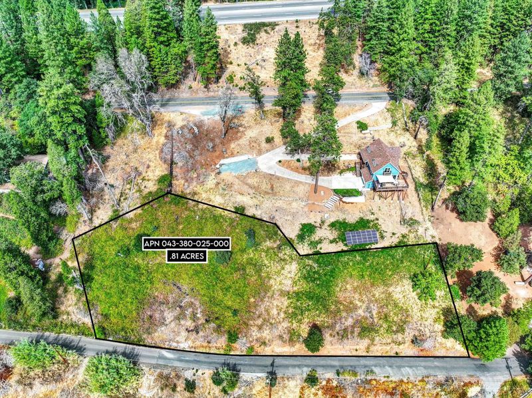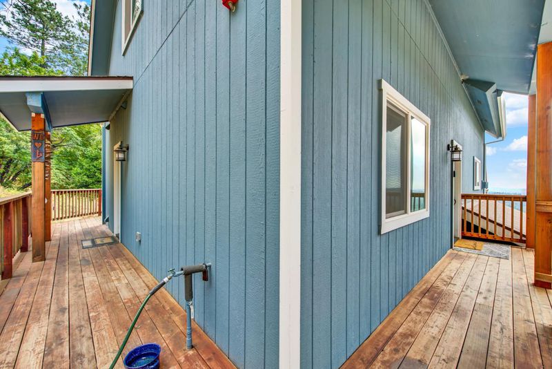
$649,000
2,052
SQ FT
$316
SQ/FT
4560 Eight Mile Road
@ Cedar Grove Exit - Camino/Cedar Grove, Camino
- 3 Bed
- 3 (2/1) Bath
- 0 Park
- 2,052 sqft
- Camino
-

-
Sat Oct 4, 1:00 pm - 3:00 pm
Experience Peaceful Living with Unmatched Panoramic Views! Welcome to your dream mountain retreat just off 8 Mile Rd this stunning, newly built home in 2020 complete with owned solar offers the perfect blend of comfort, style, and serenity. Located only 30 minutes from skiing and 45 minutes from Sacramento, this home features rich wood flooring and a sunlit living room with large window framing the natural beauty outside. The chef's kitchen includes granite countertops, stainless steel appliances, a large island, and ample cabinetry. Upstairs are two spacious bedrooms, each with private ensuite bathrooms. The primary suite is a true sanctuary with a walk-in closet, steam shower, and private balcony. The garage is a standout with epoxy floors, climate control, and room for a gym, workshop, or toys. But the real showstopper is the expansive deck over looking the valley offering awe-inspiring panoramic views, perfect for morning coffee or evening sunsets. Situated on nearly an acre with an adjacent .81-acre lot also available for purchase. Discover the peaceful lifestyle you've been dreaming ofjust 5 minutes from local conveniences, yet a world away.
-
Sun Oct 5, 12:00 pm - 2:00 pm
Experience Peaceful Living with Unmatched Panoramic Views! Welcome to your dream mountain retreat just off 8 Mile Rd this stunning, newly built home in 2020 complete with owned solar offers the perfect blend of comfort, style, and serenity. Located only 30 minutes from skiing and 45 minutes from Sacramento, this home features rich wood flooring and a sunlit living room with large window framing the natural beauty outside. The chef's kitchen includes granite countertops, stainless steel appliances, a large island, and ample cabinetry. Upstairs are two spacious bedrooms, each with private ensuite bathrooms. The primary suite is a true sanctuary with a walk-in closet, steam shower, and private balcony. The garage is a standout with epoxy floors, climate control, and room for a gym, workshop, or toys. But the real showstopper is the expansive deck over looking the valley offering awe-inspiring panoramic views, perfect for morning coffee or evening sunsets. Situated on nearly an acre with an adjacent .81-acre lot also available for purchase. Discover the peaceful lifestyle you've been dreaming ofjust 5 minutes from local conveniences, yet a world away.
Experience Peaceful Living with Unmatched Panoramic Views! Welcome to your dream mountain retreat just off 8 Mile Rd this stunning, newly built home in 2020 complete with owned solar offers the perfect blend of comfort, style, and serenity. Located only 30 minutes from skiing and 45 minutes from Sacramento, this home features rich wood flooring and a sunlit living room with large window framing the natural beauty outside. The chef's kitchen includes granite countertops, stainless steel appliances, a large island, and ample cabinetry. Upstairs are two spacious bedrooms, each with private ensuite bathrooms. The primary suite is a true sanctuary with a walk-in closet, steam shower, and private balcony. The garage is a standout with epoxy floors, climate control, and room for a gym, workshop, or toys. But the real showstopper is the expansive deck over looking the valley offering awe-inspiring panoramic views, perfect for morning coffee or evening sunsets. Situated on nearly an acre with an adjacent .81-acre lot also available for purchase. Discover the peaceful lifestyle you've been dreaming ofjust 5 minutes from local conveniences, yet a world away.
- Days on Market
- 1 day
- Current Status
- Active
- Original Price
- $649,000
- List Price
- $649,000
- On Market Date
- Sep 30, 2025
- Property Type
- Single Family Residence
- Area
- Camino/Cedar Grove
- Zip Code
- 95709
- MLS ID
- 225126668
- APN
- 043-380-026-000
- Year Built
- 2020
- Stories in Building
- Unavailable
- Possession
- Close Of Escrow
- Data Source
- BAREIS
- Origin MLS System
Leaf Christian School
Private n/a
Students: NA Distance: 1.2mi
Camino Elementary School
Public K-8 Elementary
Students: 408 Distance: 1.5mi
Camino Science And Natural Resources Charter School
Charter K-8
Students: 66 Distance: 1.5mi
Sparkman School
Private K-12
Students: NA Distance: 2.0mi
Wisdom Tree Independent Study
Private 1-7 Religious, Coed
Students: NA Distance: 3.0mi
Pleasant Valley Middle School
Public 6-8 Middle
Students: 158 Distance: 3.6mi
- Bed
- 3
- Bath
- 3 (2/1)
- Double Sinks
- Parking
- 0
- 24'+ Deep Garage, RV Access, Tandem Garage, Garage Door Opener, Garage Facing Front
- SQ FT
- 2,052
- SQ FT Source
- Assessor Auto-Fill
- Lot SQ FT
- 35,284.0
- Lot Acres
- 0.81 Acres
- Kitchen
- Granite Counter, Island
- Cooling
- Central
- Dining Room
- Dining/Living Combo
- Exterior Details
- Balcony, Built-In Barbeque
- Living Room
- Deck Attached, Great Room, View
- Flooring
- Tile, Wood
- Foundation
- Other
- Fire Place
- Electric
- Heating
- Central, Fireplace(s)
- Laundry
- Cabinets, Dryer Included, Sink, Washer Included, Inside Area, Inside Room
- Upper Level
- Bedroom(s), Primary Bedroom, Full Bath(s)
- Main Level
- Bedroom(s), Living Room, Dining Room, Partial Bath(s), Kitchen
- Views
- Ridge, Forest, Valley, Water, Woods, Mountains
- Possession
- Close Of Escrow
- Architectural Style
- Traditional
- Fee
- $0
MLS and other Information regarding properties for sale as shown in Theo have been obtained from various sources such as sellers, public records, agents and other third parties. This information may relate to the condition of the property, permitted or unpermitted uses, zoning, square footage, lot size/acreage or other matters affecting value or desirability. Unless otherwise indicated in writing, neither brokers, agents nor Theo have verified, or will verify, such information. If any such information is important to buyer in determining whether to buy, the price to pay or intended use of the property, buyer is urged to conduct their own investigation with qualified professionals, satisfy themselves with respect to that information, and to rely solely on the results of that investigation.
School data provided by GreatSchools. School service boundaries are intended to be used as reference only. To verify enrollment eligibility for a property, contact the school directly.
