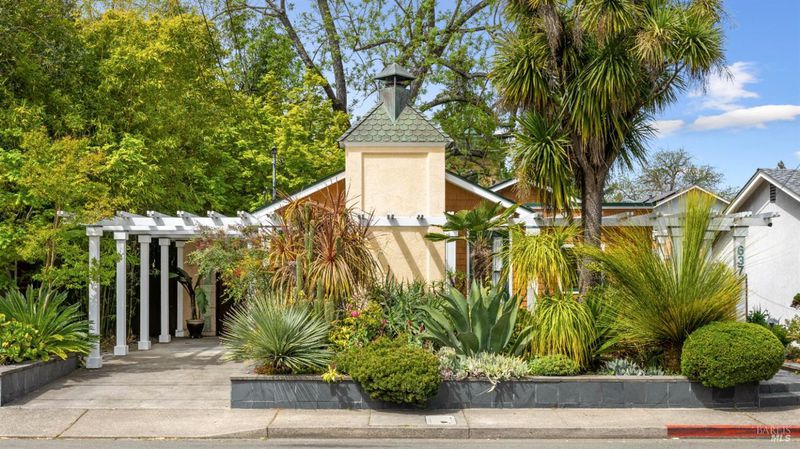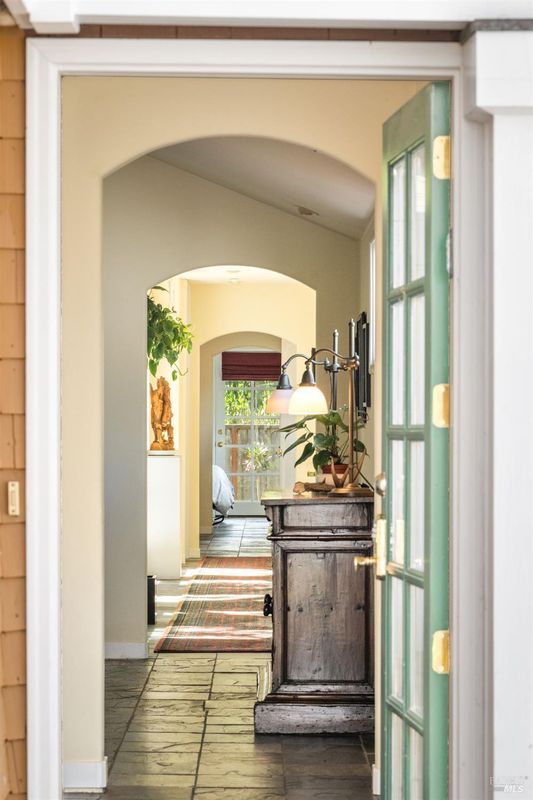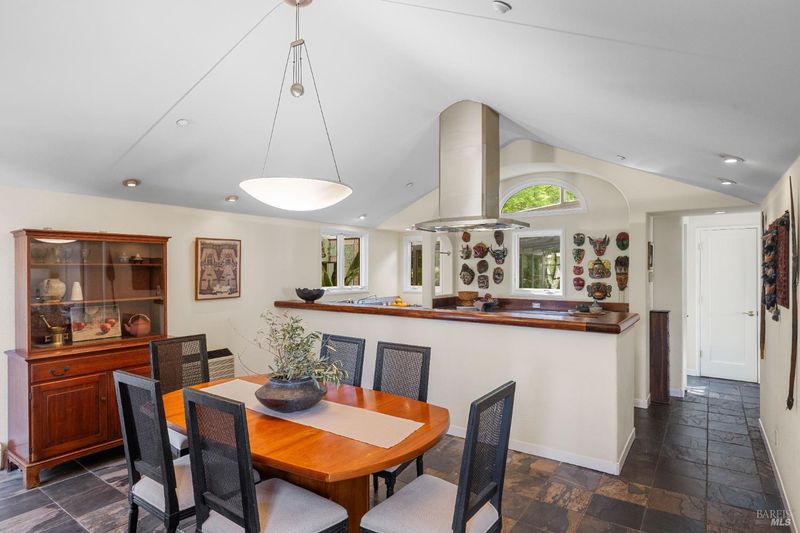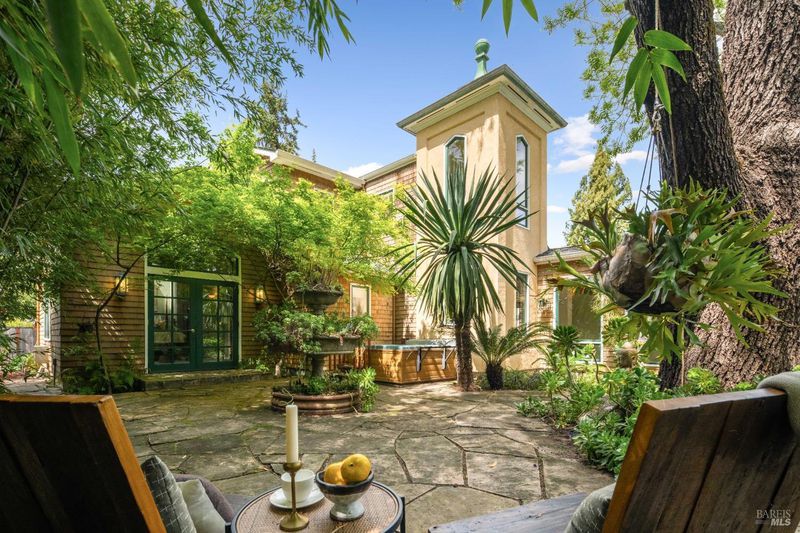
$1,650,000
2,400
SQ FT
$688
SQ/FT
637 E 5th E Street
@ E Napa St. - Sonoma
- 3 Bed
- 4 (2/2) Bath
- 2 Park
- 2,400 sqft
- Sonoma
-

This unique three bedroom home is situated in a quiet neighborhood, with the Historic Sonoma Plaza just blocks away. A slate tile pathway leads you past garden beds to the entry of the home. Designed with the experienced cook in mind, the restaurant style kitchen features stainless steel countertops, a Dynasty gas range, and an expansive stainless steel sink. A separate walk-in pantry holds a full-sized refrigerator and additional custom-built cabinetry. The spacious living room boasts high ceilings and doors opening onto an all-weather glass sunroom. One of the many desirable features of this home is the unique layout separating the bedrooms from the living spaces. A long window lined hallway stretches towards the back of the house where you'll find the bedrooms and laundry. A private courtyard has been cultivated with remarkable and exotic gardens including a collector's assortment of plants, and tall bamboo bordering the fence line. 637 5th Street East is a quiet and beautiful oasis.
- Days on Market
- 16 days
- Current Status
- Active
- Original Price
- $1,650,000
- List Price
- $1,650,000
- On Market Date
- Apr 16, 2025
- Property Type
- Single Family Residence
- Area
- Sonoma
- Zip Code
- 95476
- MLS ID
- 325032158
- APN
- 018-321-024-000
- Year Built
- 1951
- Stories in Building
- Unavailable
- Possession
- Close Of Escrow
- Data Source
- BAREIS
- Origin MLS System
Prestwood Elementary School
Public K-5 Elementary
Students: 380 Distance: 0.2mi
Creekside High School
Public 9-12 Continuation
Students: 49 Distance: 0.6mi
Sonoma Valley High School
Public 9-12 Secondary
Students: 1297 Distance: 0.6mi
Sonoma Valley Academy, Inc.
Private 6-12 Combined Elementary And Secondary, Coed
Students: 7 Distance: 0.6mi
Crescent Montessori School
Private PK-8 Coed
Students: 60 Distance: 0.6mi
Adele Harrison Middle School
Public 6-8 Middle
Students: 424 Distance: 0.6mi
- Bed
- 3
- Bath
- 4 (2/2)
- Tub w/Shower Over
- Parking
- 2
- No Garage
- SQ FT
- 2,400
- SQ FT Source
- Owner
- Lot SQ FT
- 7,501.0
- Lot Acres
- 0.1722 Acres
- Kitchen
- Metal/Steel Counter
- Cooling
- Wall Unit(s)
- Flooring
- Carpet, Slate
- Foundation
- Concrete Perimeter, Slab
- Fire Place
- Wood Burning
- Heating
- Baseboard, Fireplace(s), Radiant
- Laundry
- Dryer Included, Laundry Closet, Washer Included
- Upper Level
- Bedroom(s)
- Main Level
- Bedroom(s), Dining Room, Family Room, Full Bath(s), Kitchen, Primary Bedroom, Partial Bath(s), Street Entrance
- Possession
- Close Of Escrow
- Architectural Style
- Mediterranean
- Fee
- $0
MLS and other Information regarding properties for sale as shown in Theo have been obtained from various sources such as sellers, public records, agents and other third parties. This information may relate to the condition of the property, permitted or unpermitted uses, zoning, square footage, lot size/acreage or other matters affecting value or desirability. Unless otherwise indicated in writing, neither brokers, agents nor Theo have verified, or will verify, such information. If any such information is important to buyer in determining whether to buy, the price to pay or intended use of the property, buyer is urged to conduct their own investigation with qualified professionals, satisfy themselves with respect to that information, and to rely solely on the results of that investigation.
School data provided by GreatSchools. School service boundaries are intended to be used as reference only. To verify enrollment eligibility for a property, contact the school directly.





























