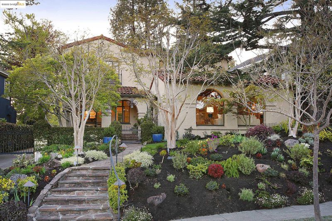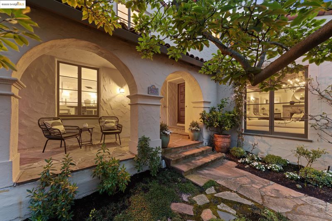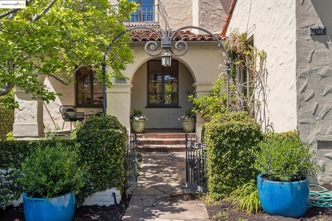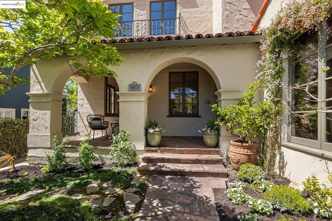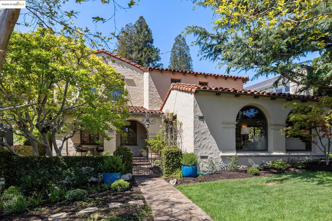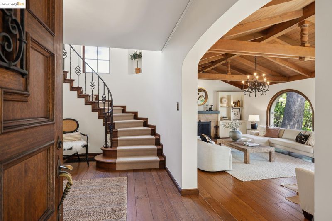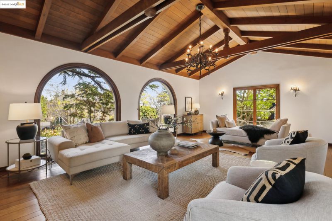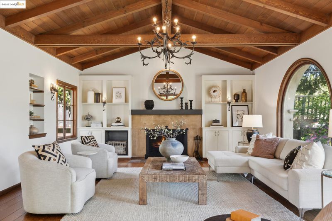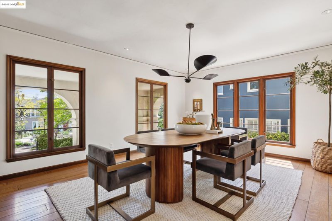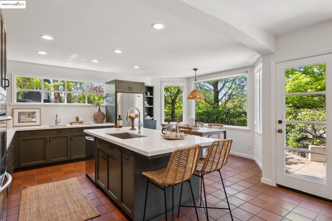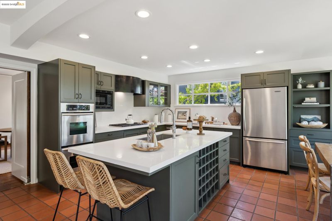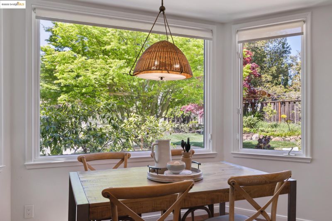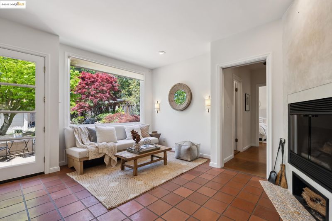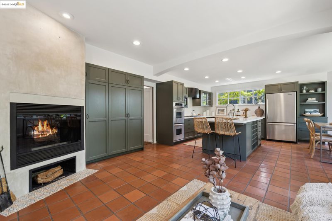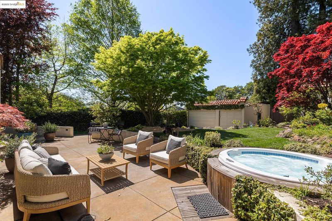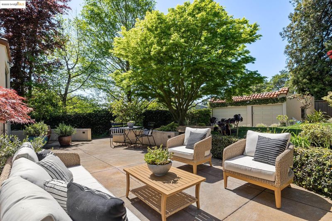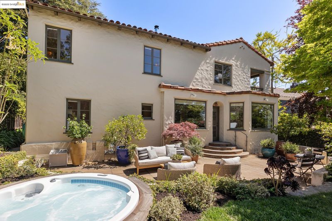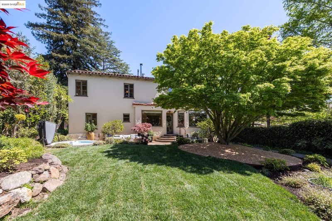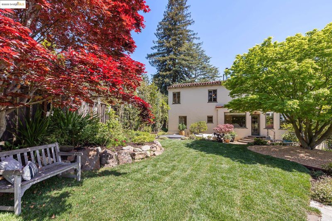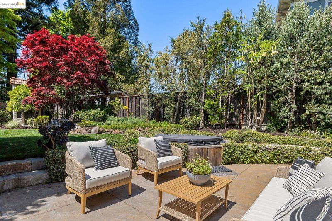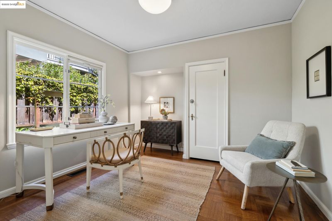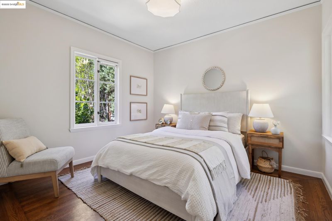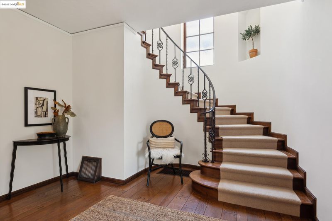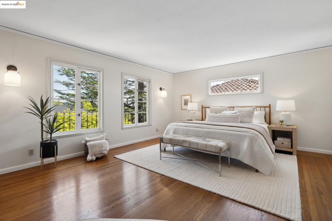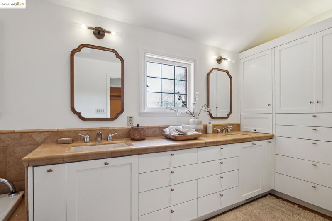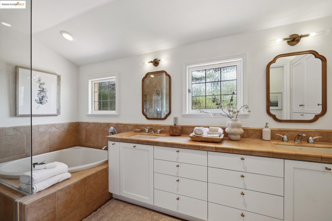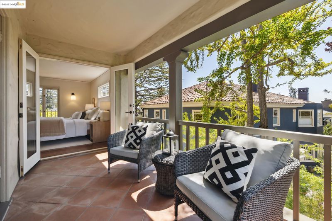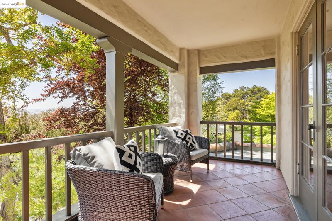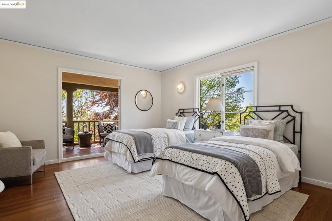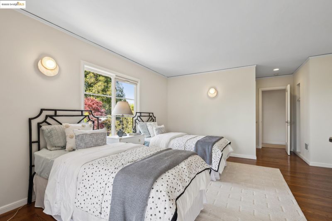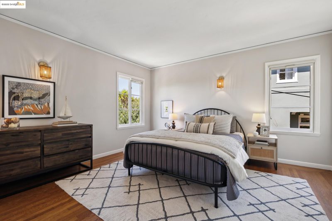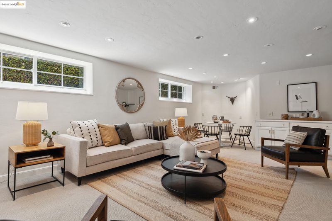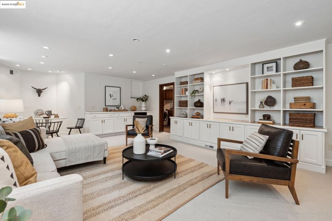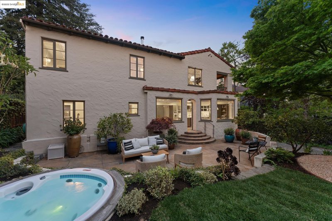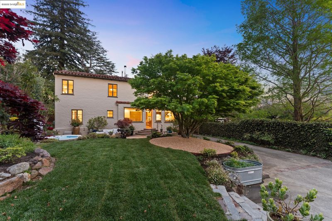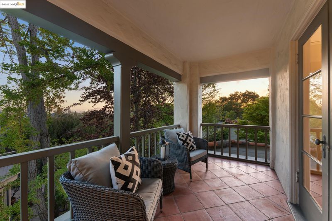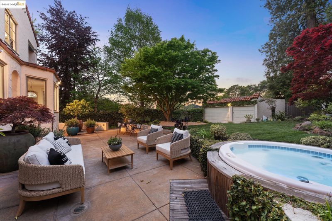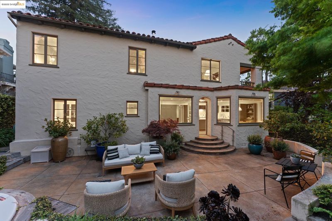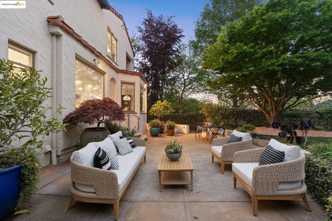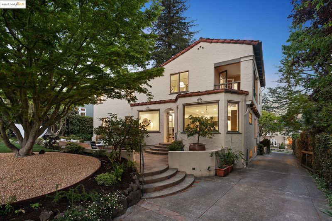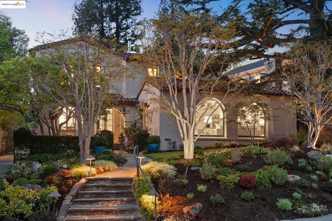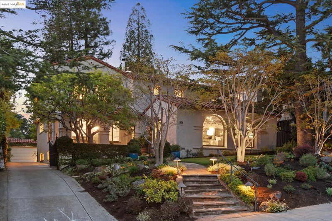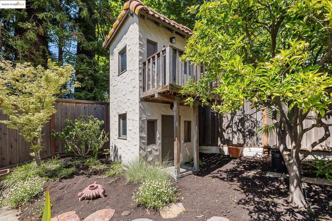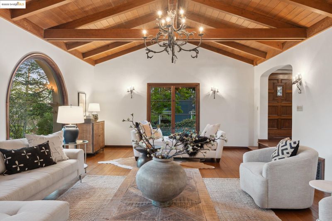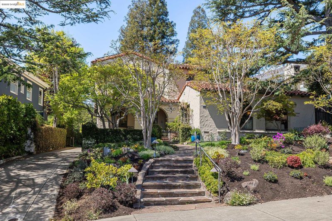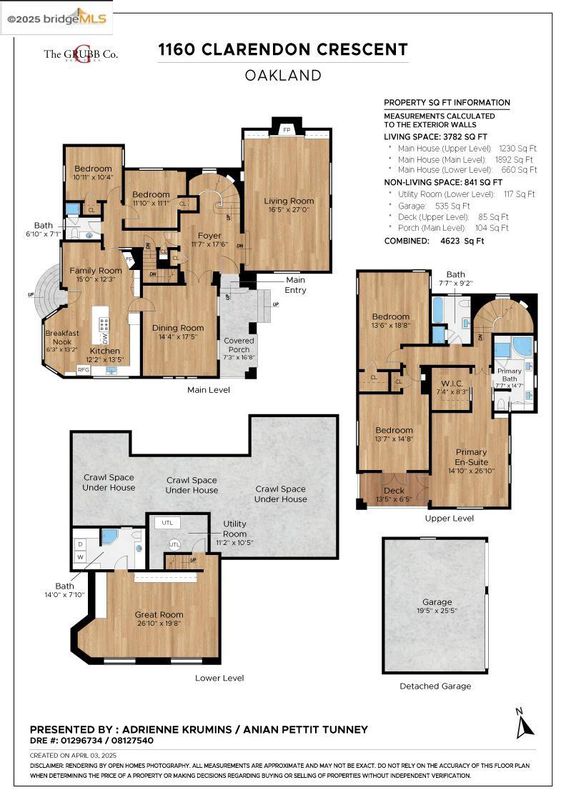
$2,595,000
3,782
SQ FT
$686
SQ/FT
1160 Clarendon Crescent
@ Ashmount - Crocker Hghlands, Oakland
- 5 Bed
- 4 Bath
- 3 Park
- 3,782 sqft
- Oakland
-

-
Sun May 4, 2:00 pm - 4:00 pm
Pristine Crocker Highlands Mediterranean with spacious back yard & gardens, 3-car garage, 5BRs/4BAs, family room, formal LR & DR. Prime location, beautiful original details + modern updates, hot tub!
Step into timeless elegance in this beautifully maintained Mediterranean home, where original charm meets modern comfort. Sunlight floods the spacious living room, showcasing rich oak floors, classic wrought iron sconces, large arched picture windows & an impressive vaulted ceiling. The formal DR flows seamlessly into the updated eat-in kitchen, featuring a generous center island, fireplace & opens to large gardens—perfect for everyday living & effortless entertaining. Just off the kitchen are 2 comfortable bedrooms & a full bath, ideal for guests or flexible living. A sweeping staircase leads up to the serene primary suite, complete with a luxurious bathroom, walk-in closet + access to a shared balcony. 2 additional spacious BRs & another full bath round out the upper level. The lower level offers a large family room, full bath & convenient laundry room—ideal for movie nights, playtime, or relaxing weekends. Outside, enjoy a level backyard with a hot tub & whimsical two-level playhouse. A rare 3-car garage completes this exceptional offering. Located on one of Crocker Highland's most coveted streets, this home is just moments from the vibrant shops & restaurants of Lakeshore & Grand Ave., top-rated Crocker Highlands Elementary & everything this beloved neighborhood has to offer.
- Current Status
- Active
- Original Price
- $2,595,000
- List Price
- $2,595,000
- On Market Date
- Apr 17, 2025
- Property Type
- Detached
- D/N/S
- Crocker Hghlands
- Zip Code
- 94610
- MLS ID
- 41093756
- APN
- 118815
- Year Built
- 1933
- Stories in Building
- 2
- Possession
- COE
- Data Source
- MAXEBRDI
- Origin MLS System
- Bridge AOR
Crocker Highlands Elementary School
Public K-5 Elementary
Students: 466 Distance: 0.2mi
Corpus Christi Elementary School
Private K-8 Elementary, Religious, Coed
Students: 270 Distance: 0.6mi
Glenview Elementary School
Public K-5 Elementary
Students: 465 Distance: 0.6mi
Wildwood Elementary School
Public K-5 Elementary
Students: 296 Distance: 0.7mi
Edna Brewer Middle School
Public 6-8 Middle
Students: 808 Distance: 0.7mi
Zion Lutheran School
Private K-8 Elementary, Religious, Core Knowledge
Students: 65 Distance: 0.8mi
- Bed
- 5
- Bath
- 4
- Parking
- 3
- Detached, Off Street, Parking Lot, Garage Door Opener
- SQ FT
- 3,782
- SQ FT Source
- Measured
- Lot SQ FT
- 11,323.0
- Lot Acres
- 0.26 Acres
- Kitchen
- Dishwasher, Gas Range, Microwave, Oven, Refrigerator, Dryer, Washer, Counter - Solid Surface, Eat In Kitchen, Gas Range/Cooktop, Island, Oven Built-in, Pantry, Updated Kitchen
- Cooling
- None
- Disclosures
- Other - Call/See Agent
- Entry Level
- Exterior Details
- Backyard, Back Yard, Front Yard, Garden/Play, Other, Garden, Landscape Back, Landscape Front, Private Entrance, See Remarks
- Flooring
- Hardwood, Tile, Carpet
- Foundation
- Fire Place
- Living Room, Kitchen
- Heating
- Zoned
- Laundry
- Dryer, In Basement, Laundry Room, Washer, Cabinets
- Upper Level
- 3 Bedrooms, 2 Baths, Primary Bedrm Suite - 1, Other
- Main Level
- 2 Bedrooms, 1 Bath, Main Entry
- Possession
- COE
- Basement
- Crawl Space, Partial
- Architectural Style
- Mediterranean
- Non-Master Bathroom Includes
- Stall Shower, Tub, Window
- Construction Status
- Existing
- Additional Miscellaneous Features
- Backyard, Back Yard, Front Yard, Garden/Play, Other, Garden, Landscape Back, Landscape Front, Private Entrance, See Remarks
- Location
- Level, Premium Lot, Front Yard, Landscape Front, Private, Security Gate, Landscape Back
- Roof
- Tile
- Water and Sewer
- Public
- Fee
- Unavailable
MLS and other Information regarding properties for sale as shown in Theo have been obtained from various sources such as sellers, public records, agents and other third parties. This information may relate to the condition of the property, permitted or unpermitted uses, zoning, square footage, lot size/acreage or other matters affecting value or desirability. Unless otherwise indicated in writing, neither brokers, agents nor Theo have verified, or will verify, such information. If any such information is important to buyer in determining whether to buy, the price to pay or intended use of the property, buyer is urged to conduct their own investigation with qualified professionals, satisfy themselves with respect to that information, and to rely solely on the results of that investigation.
School data provided by GreatSchools. School service boundaries are intended to be used as reference only. To verify enrollment eligibility for a property, contact the school directly.
