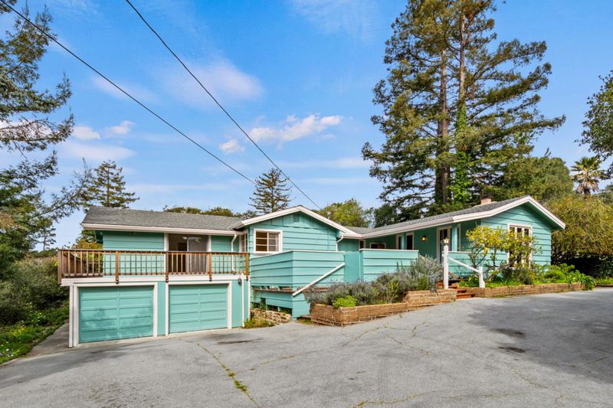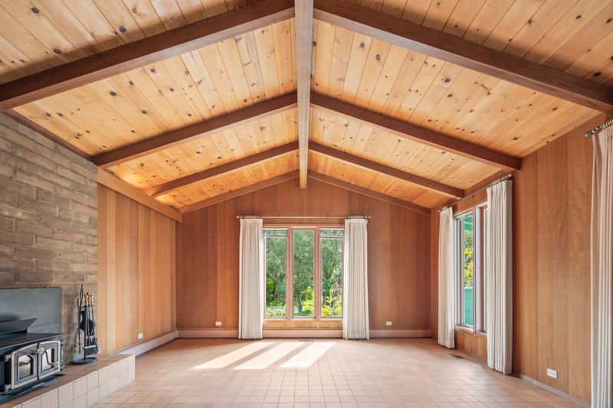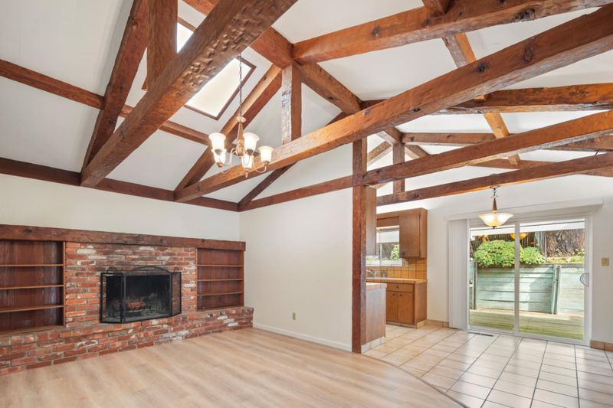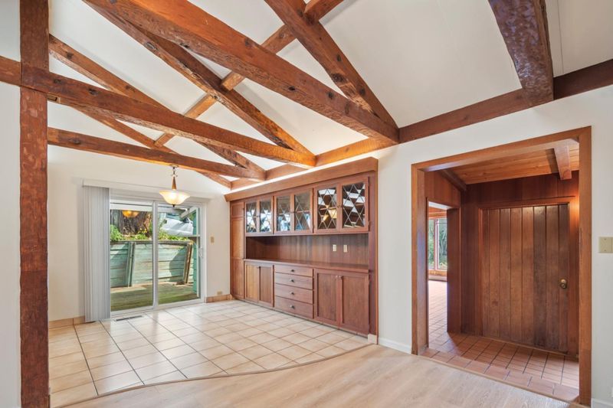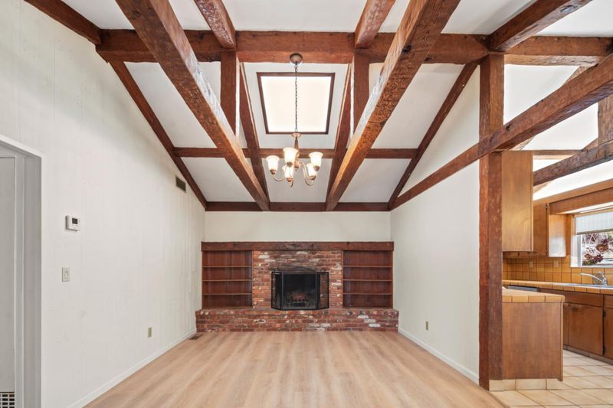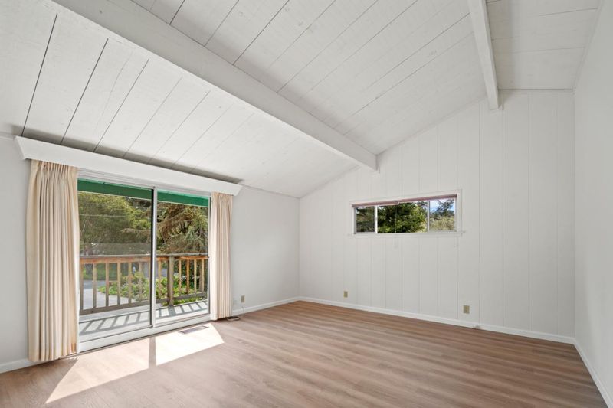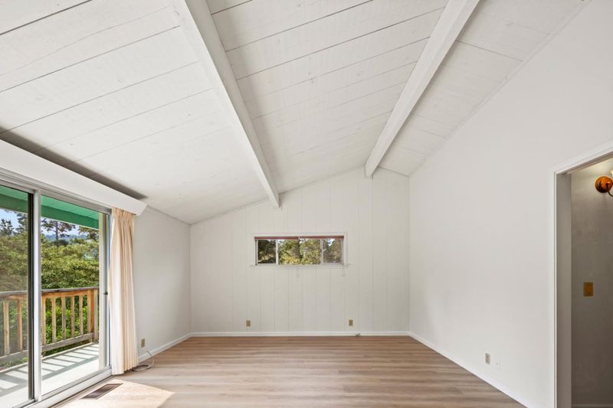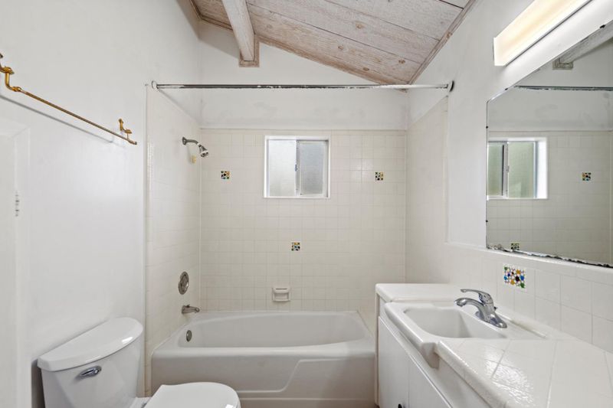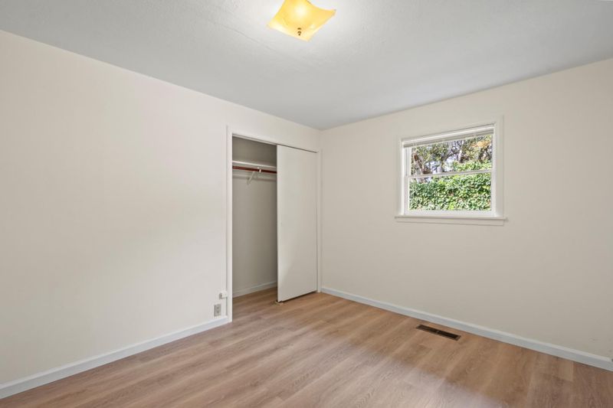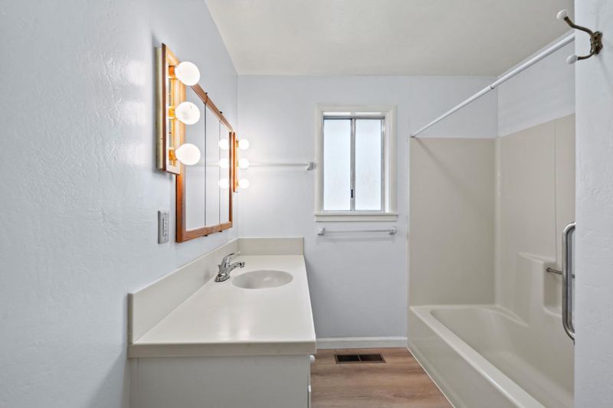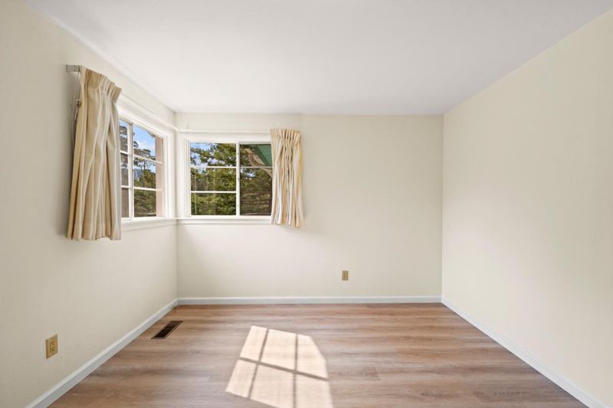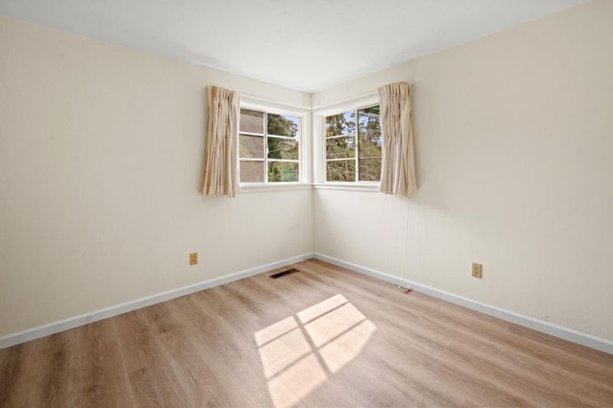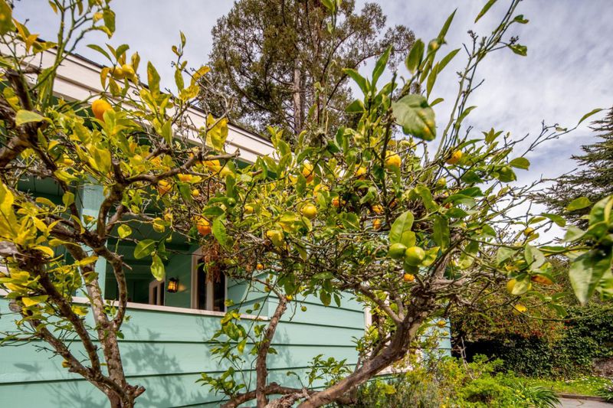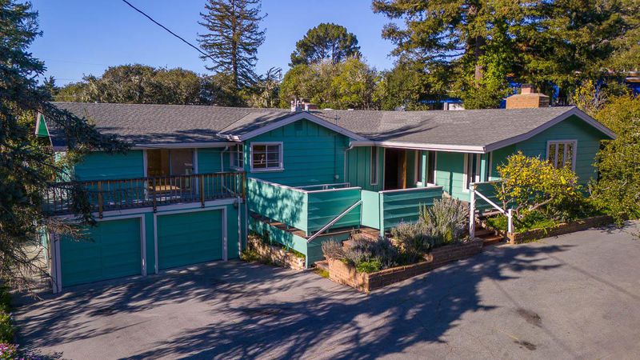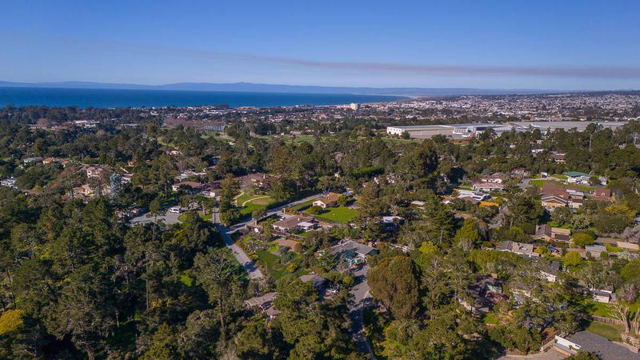 Price Reduced
Price Reduced
$1,175,000
2,026
SQ FT
$580
SQ/FT
43 Twin Oaks Drive
@ Josselyn Canyon Road - 121 - Deer Flats/Fisherman Flats, Monterey
- 3 Bed
- 2 Bath
- 5 Park
- 2,026 sqft
- MONTEREY
-

-
Sat May 3, 12:00 pm - 4:00 pm
New lower price! Spacious sunbelt home in a quiet country setting... Near Costco, Whole Foods, Dining, shopping, golf, beaches and more!
-
Sun May 4, 12:00 pm - 3:00 pm
Great value at $579/SF! Make this your dream home in one of the best locations on the Peninsula!
Welcome to 43 Twin Oaks Drive, a spacious home nestled in Monterey's coveted sunbelt! Featuring 3 bedrooms, 2 bathrooms and 2000+ square feet on the main level - plus an additional bonus room downstairs which could be ideal for a home office, gym, craft room, guest room or...? An expansive living room with a vaulted ceiling, tall windows and fireplace provide ample room for entertaining, while the main living space consists of a family room, dining area and kitchen accentuated by vaulted ceilings and distressed beams creating a cottage-like ambiance. New luxury vinyl flooring leads to the bedrooms, ending at the primary suite with a raised ceiling, exposed beams and private deck. Outside, multiple decks offer sunny exposure and shaded retreats while the backyard is fully fenced for privacy. Parking is plentiful with a 2 car garage and circular driveway. This country setting is only minutes from HWY 1 and 68 as well as Whole Foods, Costco, Carmel beaches and scenic Jacks Peak hiking!
- Days on Market
- 54 days
- Current Status
- Active
- Original Price
- $1,288,000
- List Price
- $1,175,000
- On Market Date
- Mar 7, 2025
- Property Type
- Single Family Home
- Area
- 121 - Deer Flats/Fisherman Flats
- Zip Code
- 93940
- MLS ID
- ML81996955
- APN
- 101-201-010
- Year Built
- 1957
- Stories in Building
- 2
- Possession
- COE
- Data Source
- MLSL
- Origin MLS System
- MLSListings, Inc.
Santa Catalina School
Private 10-12 Religious, All Female, Boarding And Day, Nonprofit
Students: 230 Distance: 0.6mi
Foothill Elementary School
Public K-5 Elementary, Yr Round
Students: 299 Distance: 0.7mi
La Mesa Elementary School
Public K-5 Elementary, Yr Round
Students: 431 Distance: 0.9mi
Webb Home School
Private K-8
Students: NA Distance: 0.9mi
Bay View Academy
Charter K-8
Students: 496 Distance: 1.2mi
Del Rey Woods Elementary School
Public K-5 Elementary, Yr Round
Students: 413 Distance: 1.7mi
- Bed
- 3
- Bath
- 2
- Showers over Tubs - 2+, Solid Surface, Tile
- Parking
- 5
- Attached Garage, Drive Through
- SQ FT
- 2,026
- SQ FT Source
- Unavailable
- Lot SQ FT
- 15,030.0
- Lot Acres
- 0.345041 Acres
- Kitchen
- Cooktop - Gas, Countertop - Tile, Dishwasher, Oven - Built-In, Refrigerator
- Cooling
- None
- Dining Room
- Dining Area
- Disclosures
- Natural Hazard Disclosure
- Family Room
- Separate Family Room
- Flooring
- Tile, Vinyl / Linoleum
- Foundation
- Concrete Perimeter and Slab
- Fire Place
- Family Room, Living Room
- Heating
- Central Forced Air, Electric, Fireplace
- Laundry
- Inside
- Views
- Forest / Woods, Neighborhood
- Possession
- COE
- Architectural Style
- Traditional
- Fee
- Unavailable
MLS and other Information regarding properties for sale as shown in Theo have been obtained from various sources such as sellers, public records, agents and other third parties. This information may relate to the condition of the property, permitted or unpermitted uses, zoning, square footage, lot size/acreage or other matters affecting value or desirability. Unless otherwise indicated in writing, neither brokers, agents nor Theo have verified, or will verify, such information. If any such information is important to buyer in determining whether to buy, the price to pay or intended use of the property, buyer is urged to conduct their own investigation with qualified professionals, satisfy themselves with respect to that information, and to rely solely on the results of that investigation.
School data provided by GreatSchools. School service boundaries are intended to be used as reference only. To verify enrollment eligibility for a property, contact the school directly.
