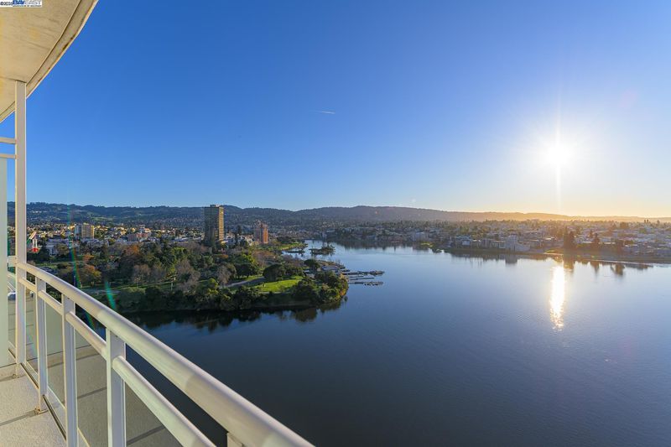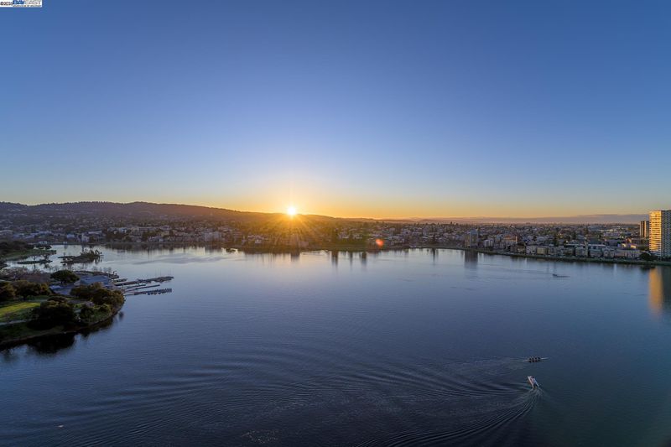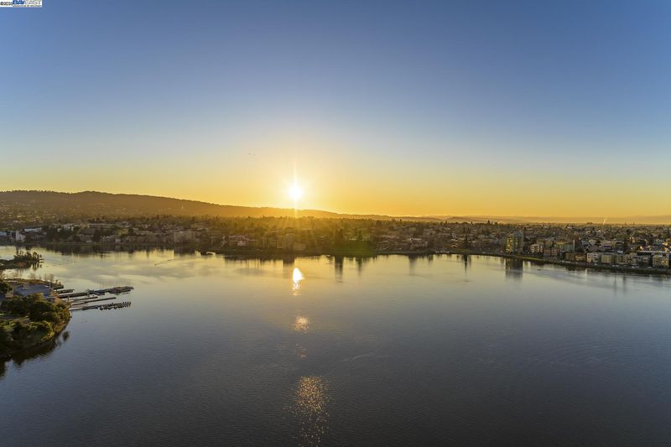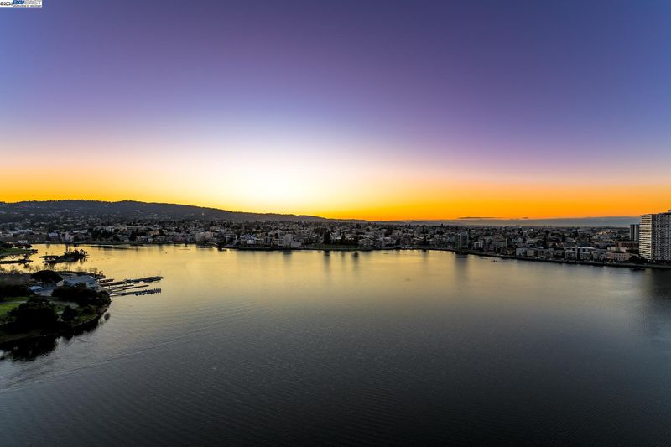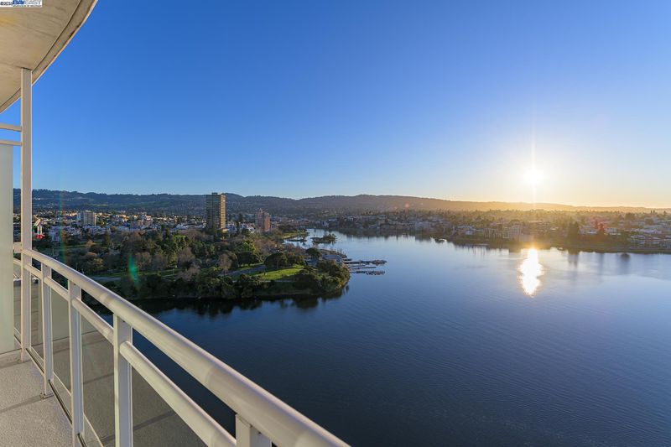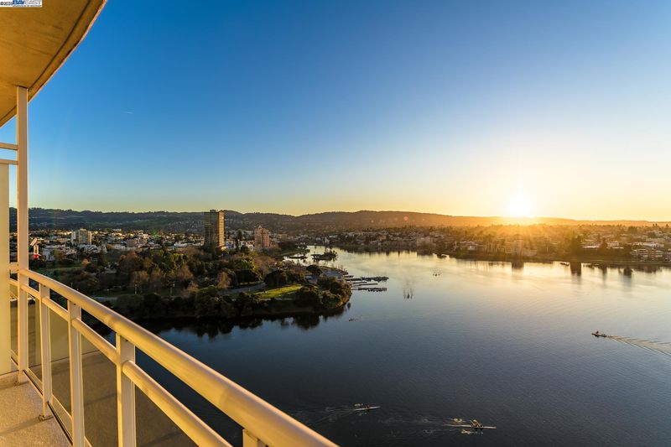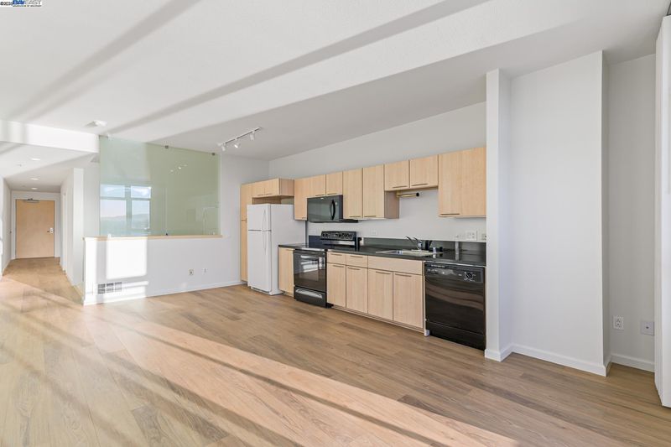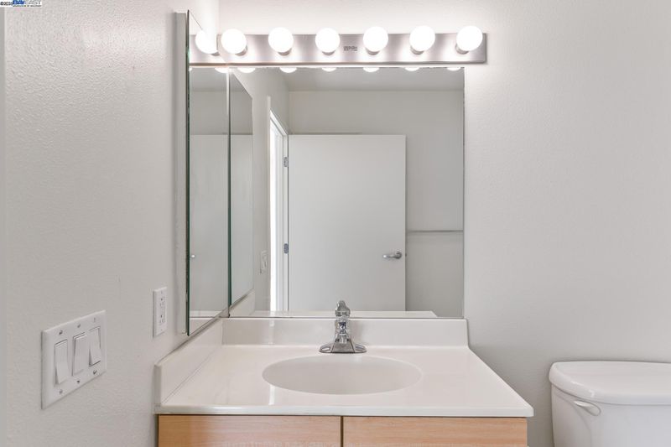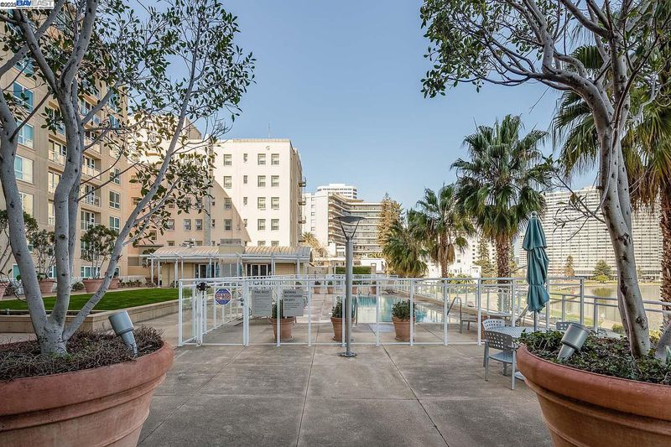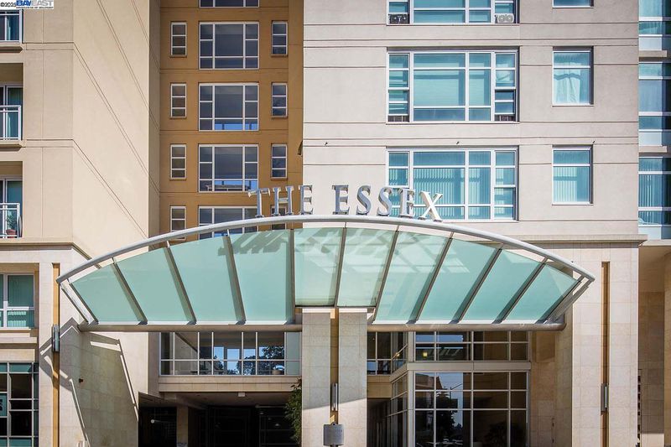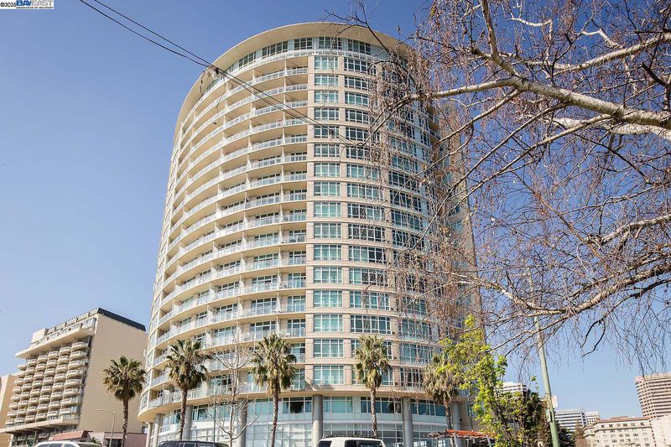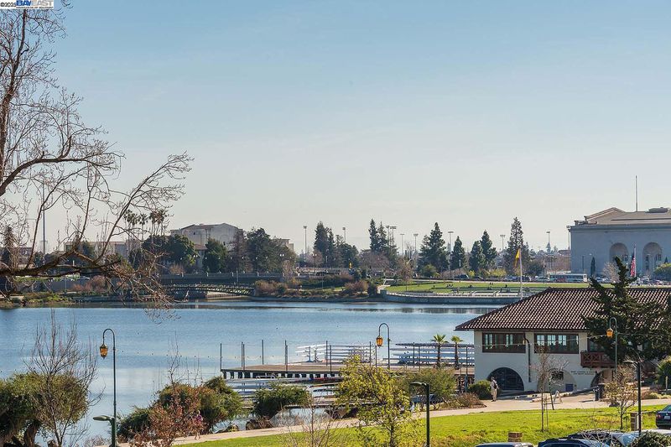
$529,000
666
SQ FT
$794
SQ/FT
1 Lakeside Dr, #1806
@ 17th Street - Lake Merritt, Oakland
- 1 Bed
- 1 Bath
- 1 Park
- 666 sqft
- Oakland
-

-
Sun May 4, 2:00 pm - 4:00 pm
text to 415-717-1478
-
Sun May 11, 2:00 pm - 4:00 pm
Front desk
Spectacular Views | Renovated Junior 1BR | Prime Lake Merritt Location Enjoy resort-style living on the 18th floor of the highly sought-after Essex Building with breathtaking panoramic views of Lake Merritt. This beautifully renovated junior 1-bedroom condo features new vinyl plank flooring throughout the living areas, laundry, and bathroom, plus new carpet in the bedroom. The open floor plan is complemented by a modern kitchen with granite countertops, new microwave over electric range, dishwasher, and garbage disposal. In-unit washer/dryer included. Wake up to sunrise views and unwind on your private balcony high above the city. Building amenities include a heated pool, Jacuzzi, gym, business center, 24-hour concierge, and secured deeded garage parking. Located just minutes from BART, downtown Oakland, Whole Foods, Trader Joe’s, and top restaurants. Ideal for both owner-occupants and investors—strong rental history in the building ensures consistent income potential. Special financing available: below-market interest rates, as low as 3% down for qualified buyers. A rare opportunity to own or invest in one of Oakland’s most desirable high-rises.
- Current Status
- Active
- Original Price
- $529,000
- List Price
- $529,000
- On Market Date
- Apr 13, 2025
- Property Type
- Condominium
- D/N/S
- Lake Merritt
- Zip Code
- 94612
- MLS ID
- 41093204
- APN
- 87096
- Year Built
- 2001
- Stories in Building
- 3
- Possession
- COE
- Data Source
- MAXEBRDI
- Origin MLS System
- BAY EAST
Starlite School
Private K Preschool Early Childhood Center, Elementary, Coed
Students: 96 Distance: 0.3mi
Clickstudy International
Private 9-12 Coed
Students: NA Distance: 0.3mi
American Indian Public Charter School Ii
Charter K-8 Elementary
Students: 794 Distance: 0.3mi
American Indian Public Charter School
Charter 6-8 Combined Elementary And Secondary, Coed
Students: 161 Distance: 0.4mi
Envision Academy For Arts & Technology
Charter 9-12 High
Students: 385 Distance: 0.4mi
Lincoln Elementary School
Public K-5 Elementary
Students: 750 Distance: 0.4mi
- Bed
- 1
- Bath
- 1
- Parking
- 1
- Garage, Below Building Parking
- SQ FT
- 666
- SQ FT Source
- Assessor Auto-Fill
- Lot SQ FT
- 42,966.0
- Lot Acres
- 0.99 Acres
- Pool Info
- In Ground, Community
- Kitchen
- Dishwasher, Electric Range, Disposal, Microwave, Refrigerator, Counter - Stone, Electric Range/Cooktop, Garbage Disposal
- Cooling
- None
- Disclosures
- None
- Entry Level
- 18
- Exterior Details
- Other
- Flooring
- Vinyl, Carpet
- Foundation
- Fire Place
- None
- Heating
- Electric
- Laundry
- Dryer, Washer
- Main Level
- 1 Bedroom, 1 Bath, Laundry Facility
- Possession
- COE
- Architectural Style
- None
- Construction Status
- Existing
- Additional Miscellaneous Features
- Other
- Location
- Other
- Roof
- Unknown
- Water and Sewer
- Public
- Fee
- $889
MLS and other Information regarding properties for sale as shown in Theo have been obtained from various sources such as sellers, public records, agents and other third parties. This information may relate to the condition of the property, permitted or unpermitted uses, zoning, square footage, lot size/acreage or other matters affecting value or desirability. Unless otherwise indicated in writing, neither brokers, agents nor Theo have verified, or will verify, such information. If any such information is important to buyer in determining whether to buy, the price to pay or intended use of the property, buyer is urged to conduct their own investigation with qualified professionals, satisfy themselves with respect to that information, and to rely solely on the results of that investigation.
School data provided by GreatSchools. School service boundaries are intended to be used as reference only. To verify enrollment eligibility for a property, contact the school directly.
