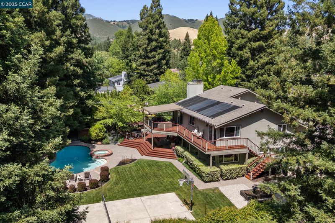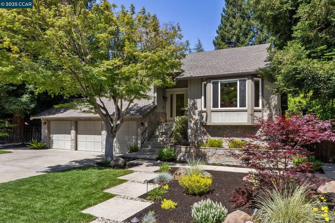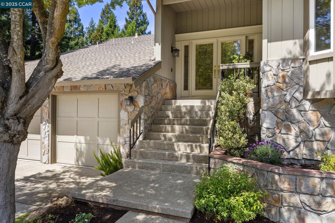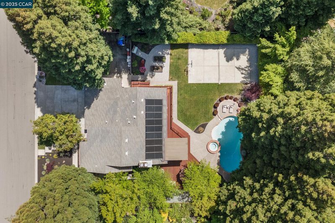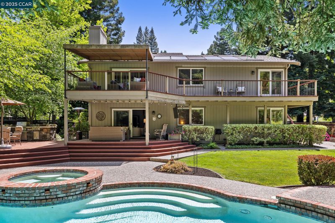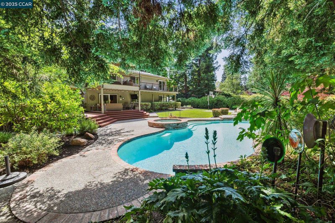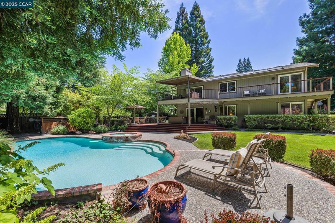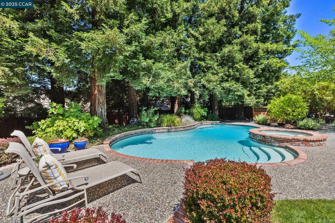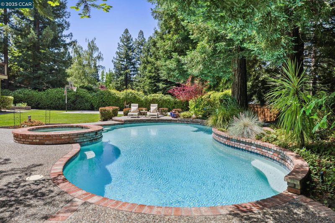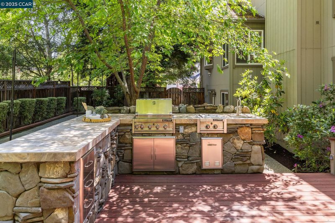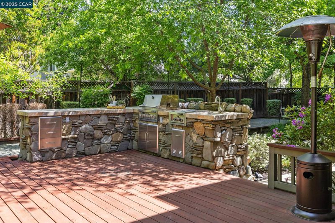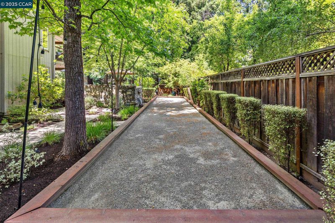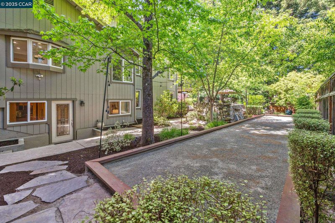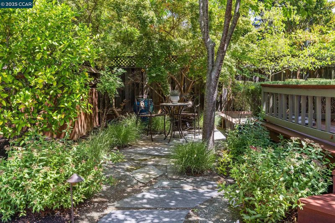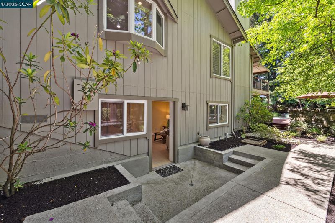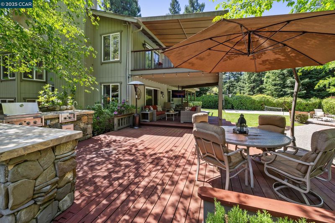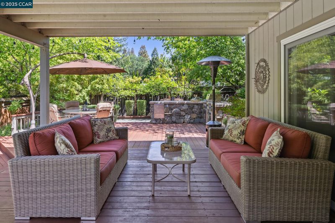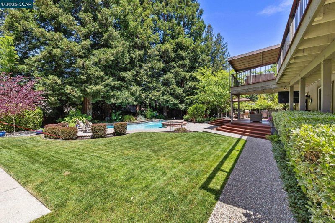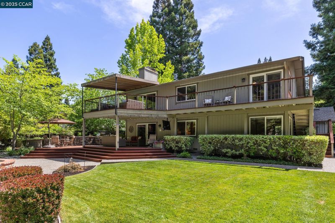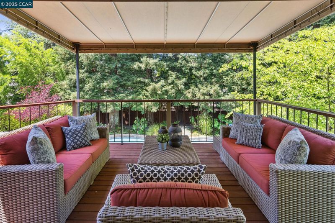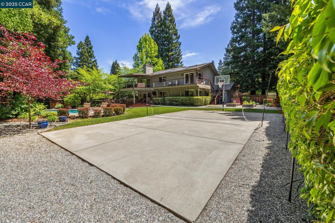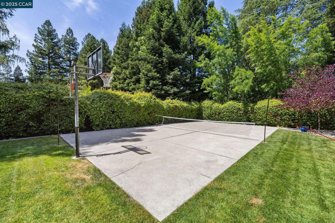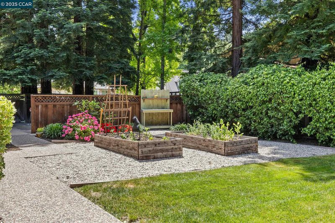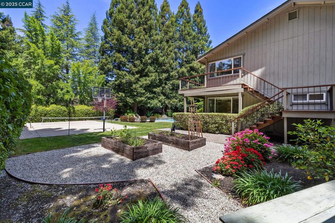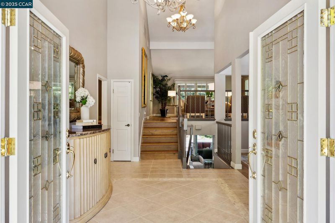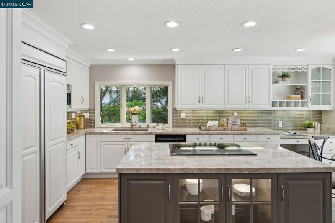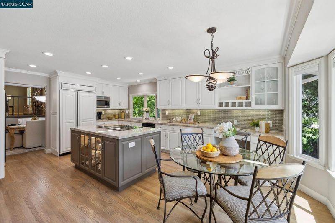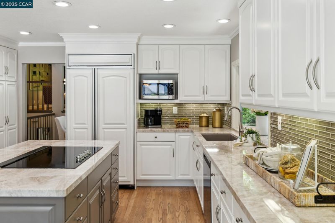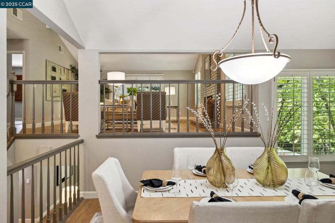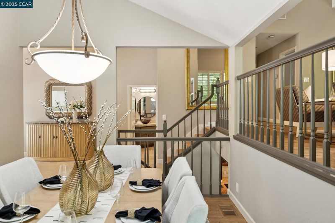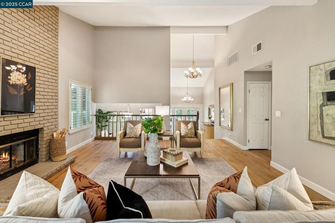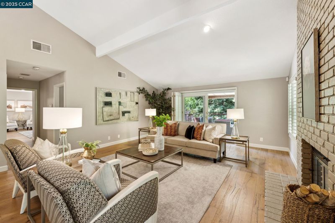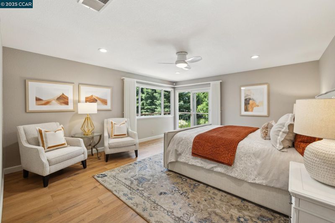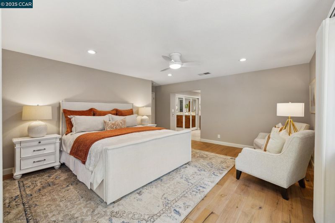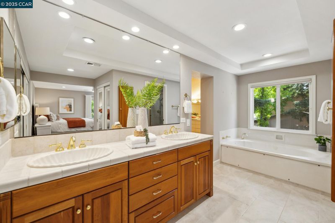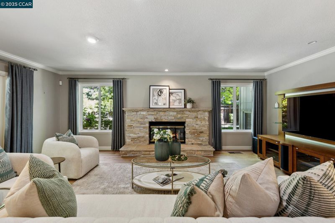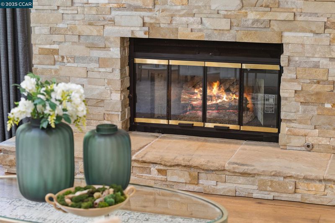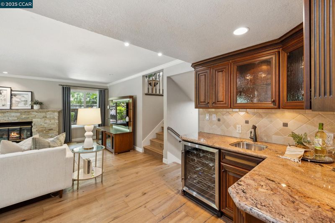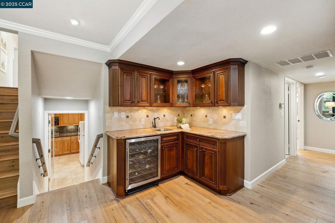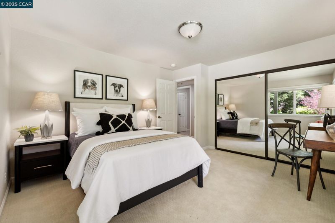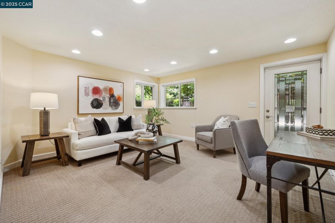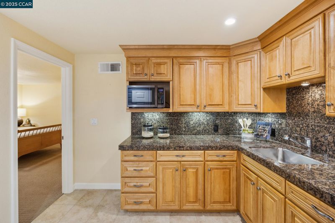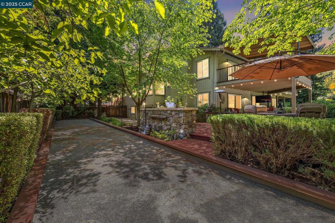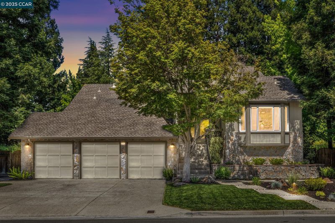
$3,150,000
3,650
SQ FT
$863
SQ/FT
210 Still Creek Rd
@ Blackhawk Rd - Woodcreek, Danville
- 5 Bed
- 4 Bath
- 3 Park
- 3,650 sqft
- Danville
-

This extraordinary East facing Woodcreek Estate home sits on a sprawling 19,200 sq ft lot perfectly balanced with style and opportunity. A peaceful & prestigious warmth is found in the main home with in-law guest quarters with private entrance, multiple covered decks & built-in BBQ kitchen for outdoor living, basketball, pickle ball, volleyball sports court, bocce ball, pool, hot tub, raised garden bed, expansive gardens and lawn. The superb no outlet community & location has beautiful Diablo views. The beautiful location, tucked in on a large flat lot is surrounded by mature tress and presents even larger than life with its grand foyer, vaulted ceilings, double staircase, and many windows. Gorgeous White Oak hardwood floors, 2 cozy fireplaces with stone facades. Primary suite features yard access & deluxe spa bath, his and hers sinks, 3 closets, heated floors and elegant fixtures. Secondary bedrooms over look the backyard with access to large bathroom complete with private commode and dual sinks. The chefs kitchen is light and bright with a beautiful garden window and bay window bringing the outdoors in. The in-law unit is equipped with a bedroom, den, bathrooms with dual sinks and kitchenette. It has its own private access.
- Current Status
- New
- Original Price
- $3,150,000
- List Price
- $3,150,000
- On Market Date
- Jun 23, 2025
- Property Type
- Detached
- D/N/S
- Woodcreek
- Zip Code
- 94506
- MLS ID
- 41102480
- APN
- 2151920036
- Year Built
- 1985
- Stories in Building
- Unavailable
- Possession
- Negotiable
- Data Source
- MAXEBRDI
- Origin MLS System
- CONTRA COSTA
The Athenian School
Private 6-12 Combined Elementary And Secondary, Coed
Students: 490 Distance: 0.5mi
Sycamore Valley Elementary School
Public K-5 Elementary
Students: 573 Distance: 1.6mi
Green Valley Elementary School
Public K-5 Elementary
Students: 490 Distance: 2.0mi
Los Cerros Middle School
Public 6-8 Middle
Students: 645 Distance: 2.1mi
Vista Grande Elementary School
Public K-5 Elementary
Students: 623 Distance: 2.4mi
Monte Vista High School
Public 9-12 Secondary
Students: 2448 Distance: 2.4mi
- Bed
- 5
- Bath
- 4
- Parking
- 3
- Attached, Side Yard Access, Electric Vehicle Charging Station(s), Garage Faces Front, RV Access/Parking, Garage Door Opener
- SQ FT
- 3,650
- SQ FT Source
- Assessor Auto-Fill
- Lot SQ FT
- 19,920.0
- Lot Acres
- 0.46 Acres
- Pool Info
- In Ground, Pool Sweep, Solar Heat, On Lot, Pool/Spa Combo, Outdoor Pool
- Kitchen
- Dishwasher, Double Oven, Electric Range, Plumbed For Ice Maker, Refrigerator, Gas Water Heater, 220 Volt Outlet, Counter - Solid Surface, Stone Counters, Eat-in Kitchen, Electric Range/Cooktop, Disposal, Ice Maker Hookup, Kitchen Island, Updated Kitchen
- Cooling
- Ceiling Fan(s), Central Air
- Disclosures
- Disclosure Package Avail
- Entry Level
- Exterior Details
- Balcony, Back Yard, Front Yard, Side Yard, Landscape Back, Landscape Front
- Flooring
- Hardwood, Tile, Carpet
- Foundation
- Fire Place
- Family Room, Gas, Gas Starter, Living Room
- Heating
- Zoned, Fireplace(s)
- Laundry
- 220 Volt Outlet, Laundry Room, Other, Cabinets, Inside Room
- Upper Level
- 2 Bedrooms, 1 Bath, Primary Bedrm Suite - 1, Other
- Main Level
- 1 Bath, Other, Main Entry
- Possession
- Negotiable
- Architectural Style
- See Remarks
- Non-Master Bathroom Includes
- Shower Over Tub, Tile, Double Vanity
- Construction Status
- Existing
- Additional Miscellaneous Features
- Balcony, Back Yard, Front Yard, Side Yard, Landscape Back, Landscape Front
- Location
- Back Yard, Front Yard
- Roof
- Composition Shingles
- Fee
- Unavailable
MLS and other Information regarding properties for sale as shown in Theo have been obtained from various sources such as sellers, public records, agents and other third parties. This information may relate to the condition of the property, permitted or unpermitted uses, zoning, square footage, lot size/acreage or other matters affecting value or desirability. Unless otherwise indicated in writing, neither brokers, agents nor Theo have verified, or will verify, such information. If any such information is important to buyer in determining whether to buy, the price to pay or intended use of the property, buyer is urged to conduct their own investigation with qualified professionals, satisfy themselves with respect to that information, and to rely solely on the results of that investigation.
School data provided by GreatSchools. School service boundaries are intended to be used as reference only. To verify enrollment eligibility for a property, contact the school directly.
