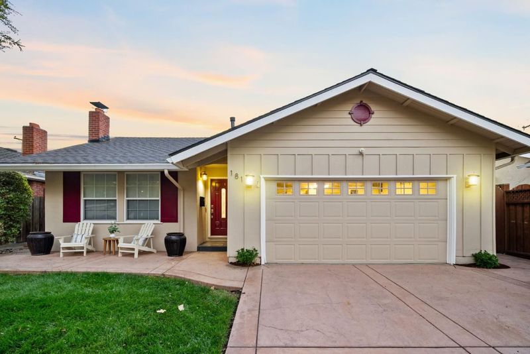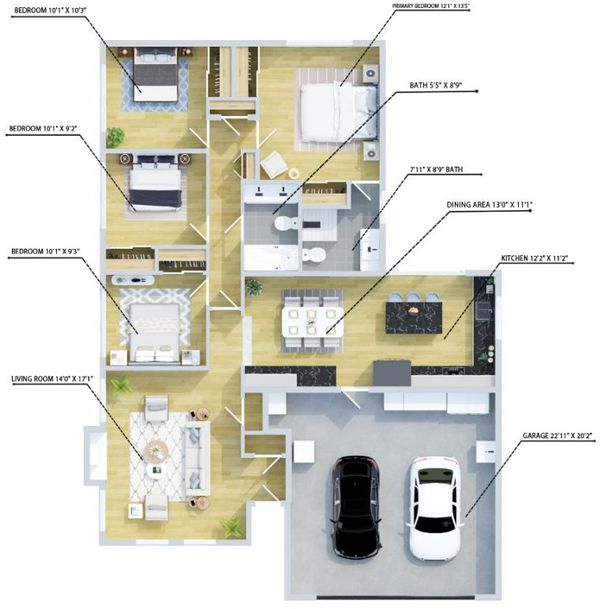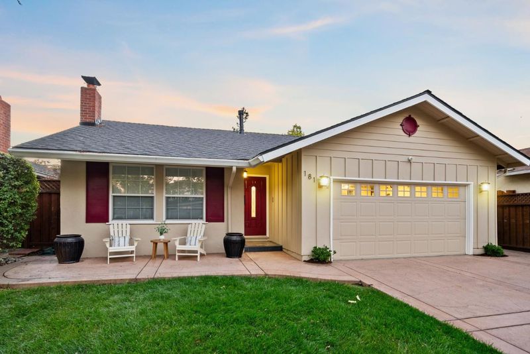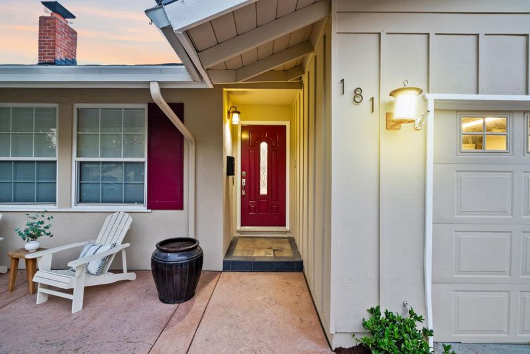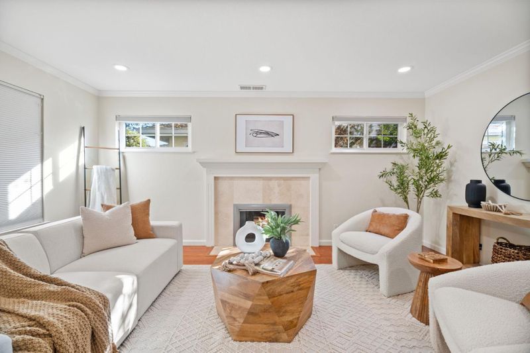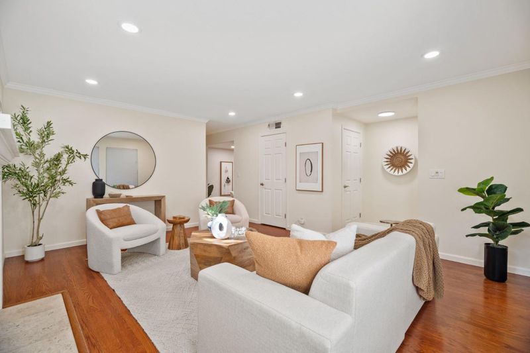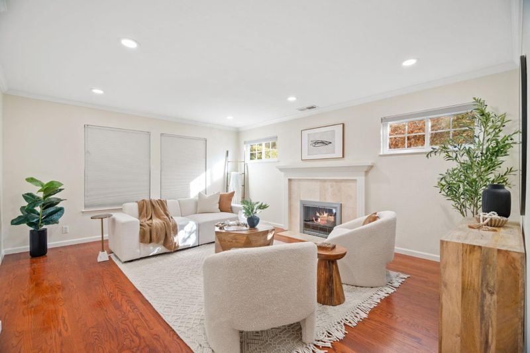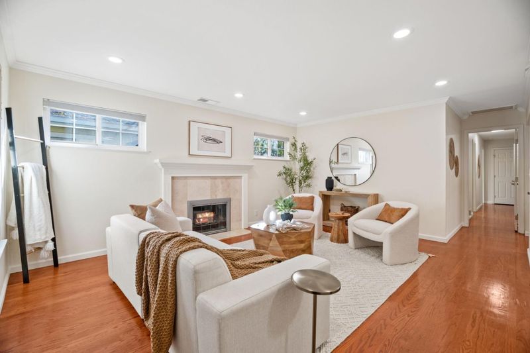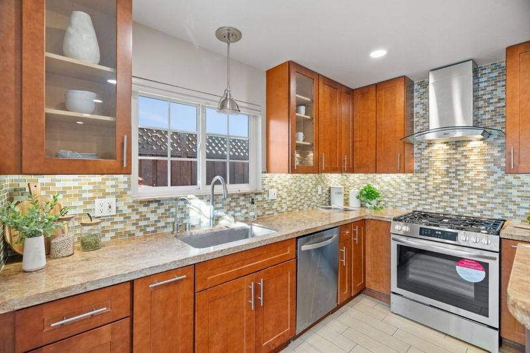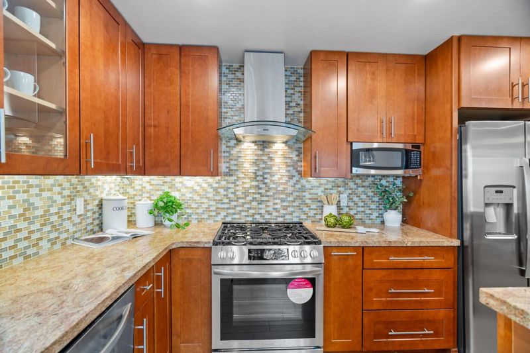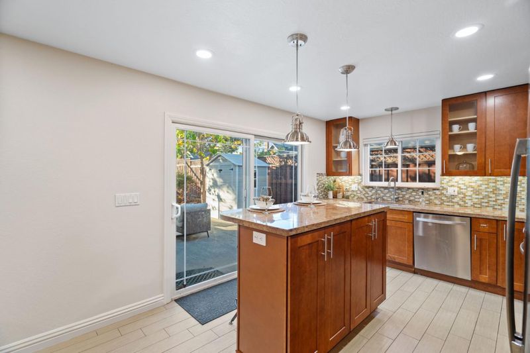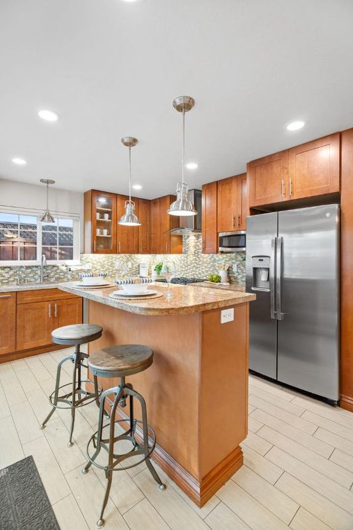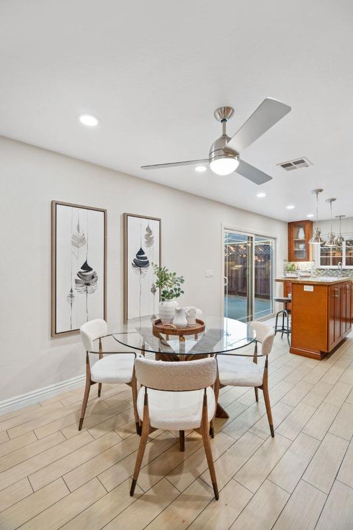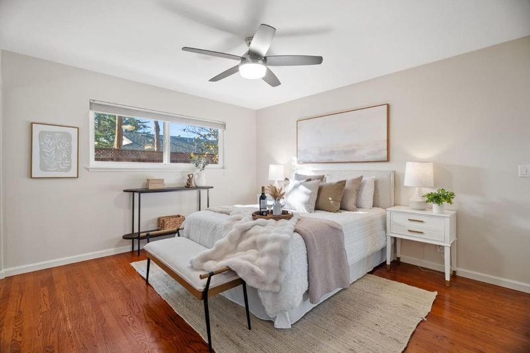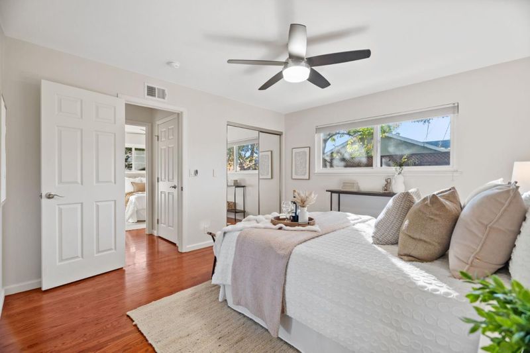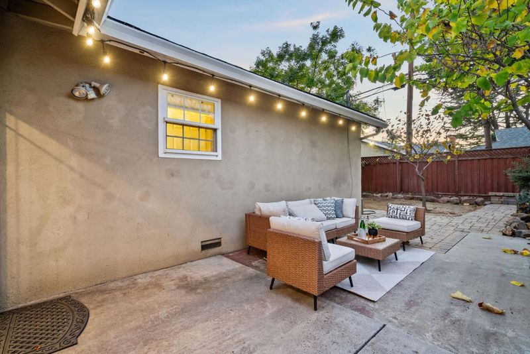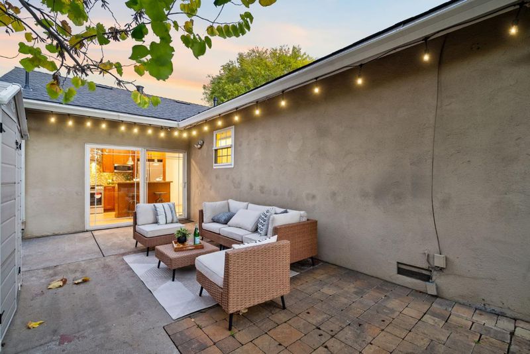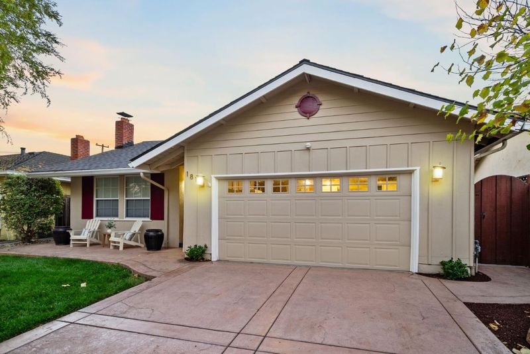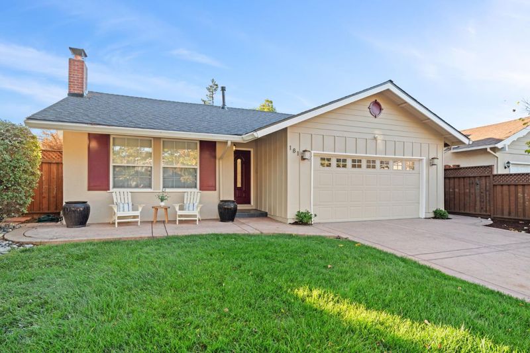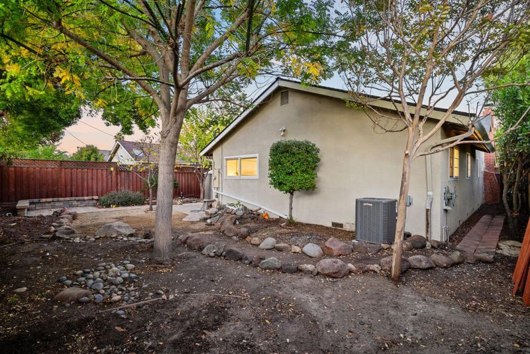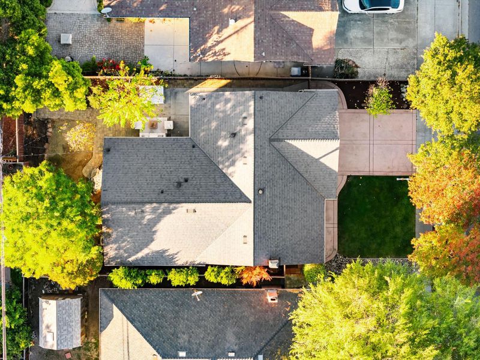
$1,288,888
1,400
SQ FT
$921
SQ/FT
181 Manton Drive
@ Venado Way - 12 - Blossom Valley, San Jose
- 4 Bed
- 2 Bath
- 2 Park
- 1,400 sqft
- SAN JOSE
-

-
Sat Nov 8, 1:00 pm - 4:00 pm
Presented by Veteran-Owned R.O.I. Real Estate, Broker Ryan Nickell
-
Sun Nov 9, 1:00 pm - 4:00 pm
Presented by Veteran-Owned R.O.I. Real Estate, Broker Ryan Nickell
Consistently and meticulously improved and maintained by its owner (an experienced facilities manager) for over 23 years, absolutely no detail has been ignored in this extensively remodeled, move-in ready east-facing single family home privately nestled in a scenic pocket of Blossom Valley, yet just a short drive from Westfield Oakridge Mall and the serene Almaden Lake, an easy commute w/ EV charging. Featuring the tract's largest and most desirable single-level floor plan, every square foot of living area has has been upgraded and intelligently designed, including the total remodel of both bathrooms and the open kitchen, tankless water heater, energy-efficient Lennox central air conditioner and two-stage heater, whole-house water filter and water softener, replacement of all ducting, installation of additional insulation to all exterior walls & attic space, updated washer and dryer, hardwood flooring, dual pane windows, in-ceiling LED lighting. The outdoor space is equally welcoming and functional, with professional landscaped & hardscaped front and back yards featuring a stained and stamped concrete driveway, back patio accessible from the kitchen for seamless outdoor dining, and multiple shade trees. Theres simply too many tweaks and upgrades to possibly mention them all.
- Days on Market
- 0 days
- Current Status
- Active
- Original Price
- $1,288,888
- List Price
- $1,288,888
- On Market Date
- Nov 6, 2025
- Property Type
- Single Family Home
- Area
- 12 - Blossom Valley
- Zip Code
- 95123
- MLS ID
- ML82026899
- APN
- 692-09-046
- Year Built
- 1966
- Stories in Building
- 1
- Possession
- Unavailable
- Data Source
- MLSL
- Origin MLS System
- MLSListings, Inc.
Anderson (Alex) Elementary School
Public K-6 Elementary
Students: 514 Distance: 0.2mi
Miner (George) Elementary School
Public K-6 Elementary
Students: 437 Distance: 0.3mi
Oak Grove High School
Public 9-12 Secondary
Students: 1766 Distance: 0.4mi
Summit Public School: Tahoma
Charter 9-12 Coed
Students: 379 Distance: 0.5mi
Oak Ridge Elementary School
Public K-6 Elementary
Students: 570 Distance: 0.8mi
Calero High
Public 10-12
Students: 366 Distance: 1.0mi
- Bed
- 4
- Bath
- 2
- Tile
- Parking
- 2
- Attached Garage
- SQ FT
- 1,400
- SQ FT Source
- Unavailable
- Lot SQ FT
- 5,000.0
- Lot Acres
- 0.114784 Acres
- Kitchen
- Countertop - Quartz, Oven Range - Gas, Refrigerator
- Cooling
- Other
- Dining Room
- Other
- Disclosures
- Natural Hazard Disclosure
- Family Room
- Other
- Flooring
- Hardwood, Tile
- Foundation
- Other
- Fire Place
- Other
- Heating
- Forced Air
- Laundry
- In Garage
- Fee
- Unavailable
MLS and other Information regarding properties for sale as shown in Theo have been obtained from various sources such as sellers, public records, agents and other third parties. This information may relate to the condition of the property, permitted or unpermitted uses, zoning, square footage, lot size/acreage or other matters affecting value or desirability. Unless otherwise indicated in writing, neither brokers, agents nor Theo have verified, or will verify, such information. If any such information is important to buyer in determining whether to buy, the price to pay or intended use of the property, buyer is urged to conduct their own investigation with qualified professionals, satisfy themselves with respect to that information, and to rely solely on the results of that investigation.
School data provided by GreatSchools. School service boundaries are intended to be used as reference only. To verify enrollment eligibility for a property, contact the school directly.
