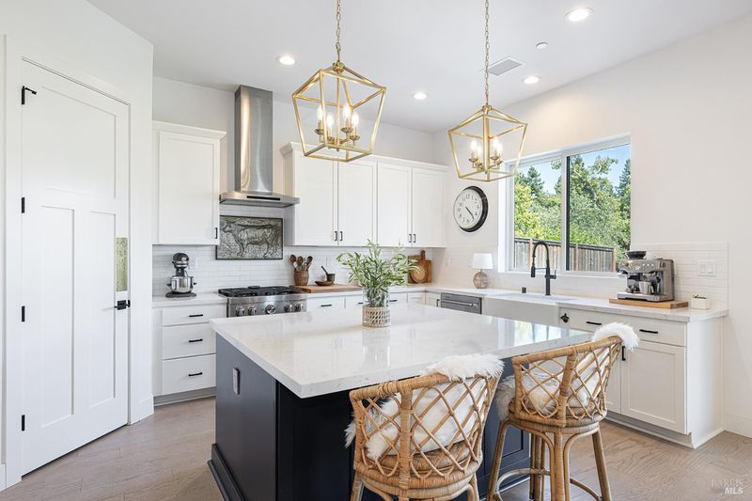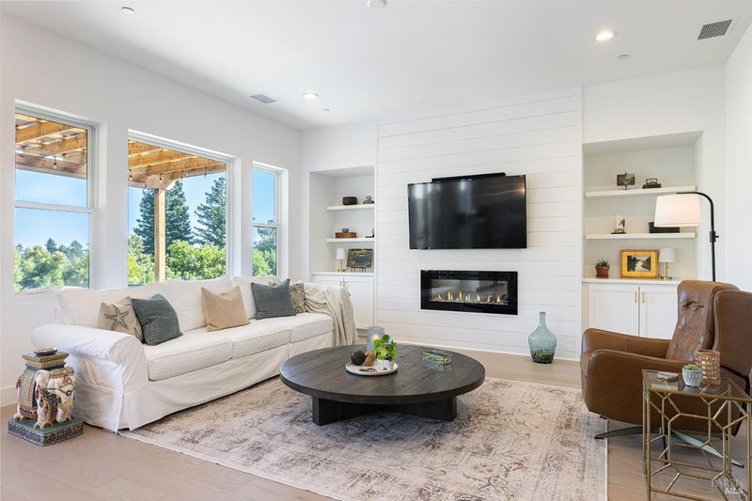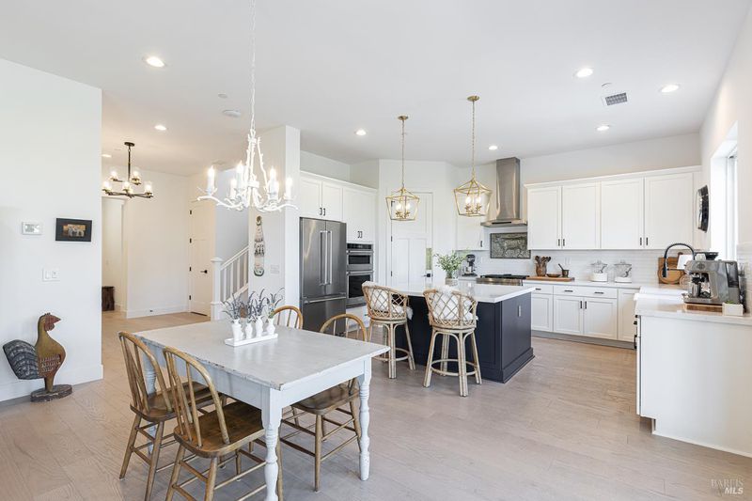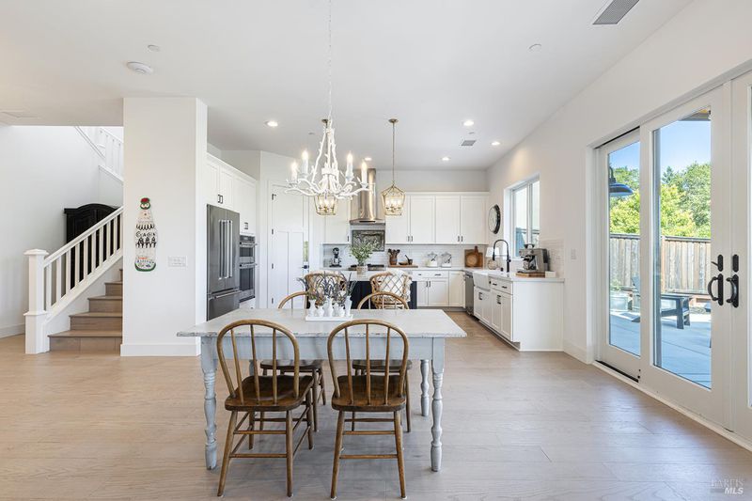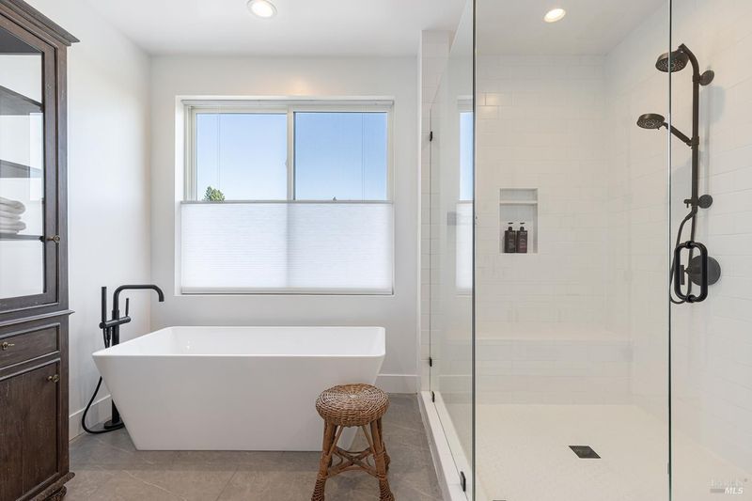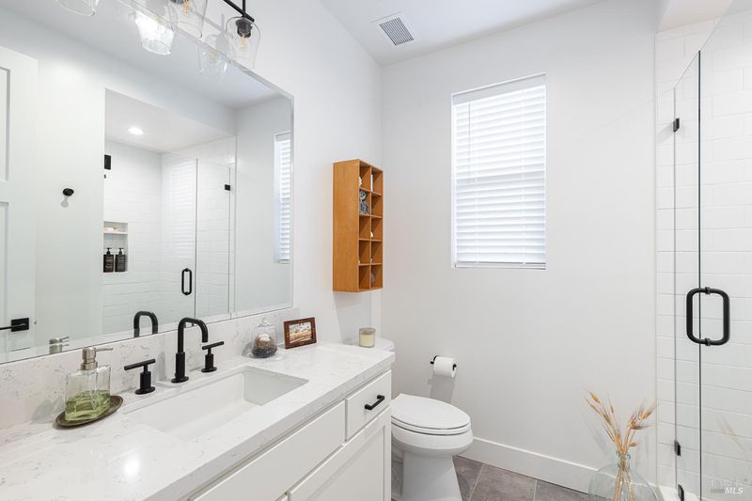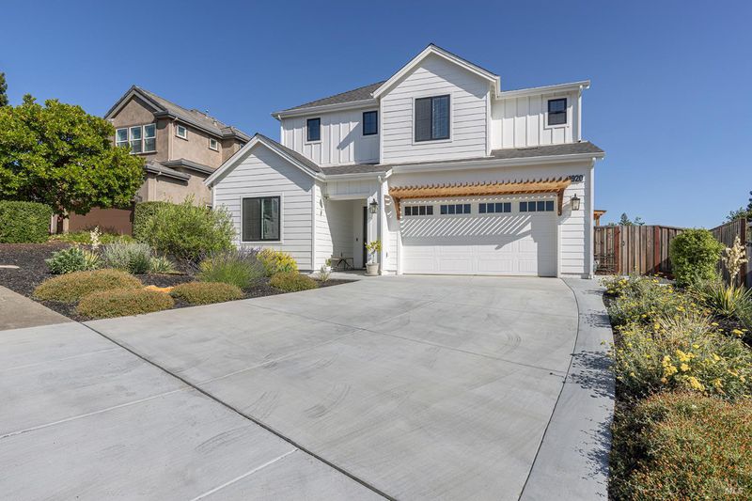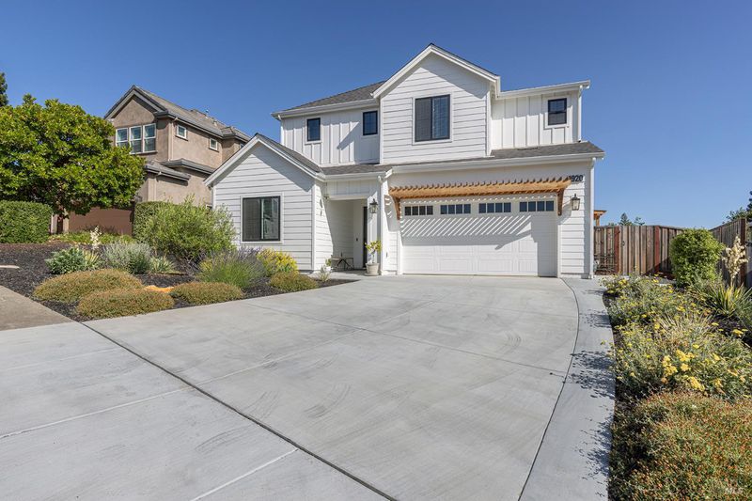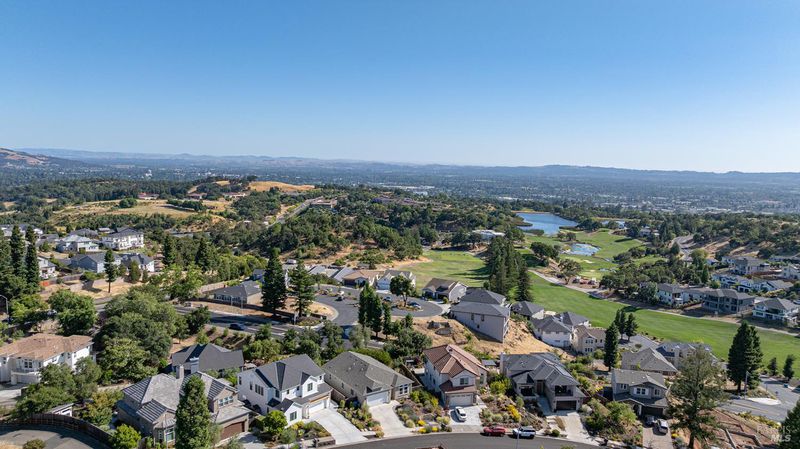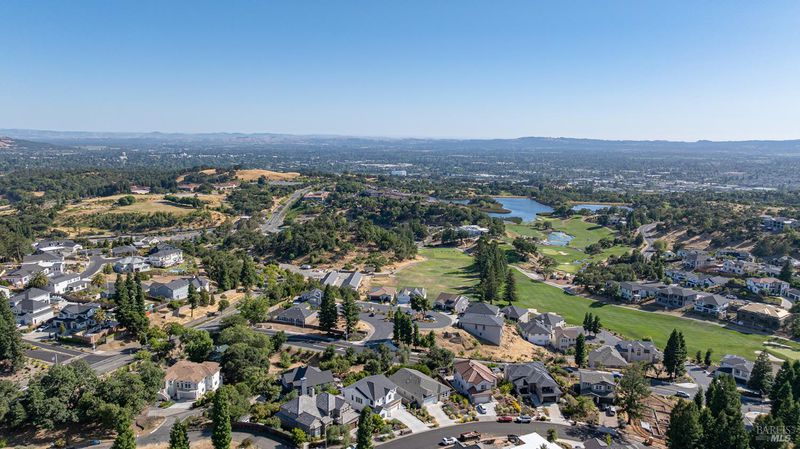
$1,249,000
2,890
SQ FT
$432
SQ/FT
1920 Lyon Court
@ Fir Ridge Dr - Santa Rosa-Northeast, Santa Rosa
- 4 Bed
- 3 Bath
- 0 Park
- 2,890 sqft
- Santa Rosa
-

Discover luxury at 1920 Lyon Court, a stunning custom-built 4-bedroom, 3-bathroom home in the upscale Fountaingrove area. With 2,890 square feet of elegant living space, this residence features a sunlit, open-concept layout perfect for entertaining. The gourmet kitchen, a chef's dream, includes a grand island, stainless steel appliances, double ovens, and a farmhouse sink. Indulge in the serene primary suite with a spa-like ensuite bath and custom walk-in closet. Enjoy versatile living with an upstairs with its open flex space ideal for an office or library. The downstairs bedroom and full bath make hosting guests seamless with their own retreat - or perhaps it's ideal for your home-office. The beautifully landscaped backyard with covered pergolas offers an outdoor, low maintenance oasis, private and tranquil for an afternoon glass of wine. Ample storage can be found throughout the home including a spacious two-car garage with extra space for workshop space, or your golf cart! With a low HOA fee of just $75 per month, this move-in-ready home is an ideal location and a must-see. Come see for your self - Your dream home awaits at 1920 Lyon Court!
- Days on Market
- 104 days
- Current Status
- Contingent
- Original Price
- $1,295,000
- List Price
- $1,249,000
- On Market Date
- Jun 19, 2025
- Contingent Date
- Sep 20, 2025
- Property Type
- Single Family Residence
- Area
- Santa Rosa-Northeast
- Zip Code
- 95403
- MLS ID
- 325056687
- APN
- 173-630-006-000
- Year Built
- 2023
- Stories in Building
- Unavailable
- Possession
- Close Of Escrow
- Data Source
- BAREIS
- Origin MLS System
Hidden Valley Elementary Satellite School
Public K-6 Elementary
Students: 536 Distance: 1.3mi
Cardinal Newman High School
Private 9-12 Secondary, Religious, Coed
Students: 608 Distance: 1.7mi
St. Rose
Private K-8 Elementary, Religious, Coed
Students: 310 Distance: 1.7mi
Ursuline High School
Private 9-12 Secondary, Religious, All Female, Nonprofit
Students: NA Distance: 1.8mi
Redwood Adventist Academy
Private K-12 Combined Elementary And Secondary, Religious, Coed
Students: 100 Distance: 1.8mi
John B. Riebli Elementary School
Charter K-6 Elementary, Coed
Students: 442 Distance: 1.8mi
- Bed
- 4
- Bath
- 3
- Double Sinks, Shower Stall(s), Soaking Tub, Walk-In Closet, Window
- Parking
- 0
- 1/2 Car Space
- SQ FT
- 2,890
- SQ FT Source
- Verified
- Lot SQ FT
- 7,283.0
- Lot Acres
- 0.1672 Acres
- Kitchen
- Island, Pantry Cabinet, Stone Counter
- Cooling
- Central
- Flooring
- Tile, Wood
- Fire Place
- Electric
- Heating
- Central
- Laundry
- Dryer Included, Washer Included
- Upper Level
- Bedroom(s), Family Room, Primary Bedroom
- Main Level
- Bedroom(s), Dining Room, Kitchen, Living Room
- Views
- Hills
- Possession
- Close Of Escrow
- * Fee
- $75
- Name
- Fountaingrove Ranch Master Homeowners Association
- Phone
- (707) 541-6233
- *Fee includes
- Maintenance Grounds and See Remarks
MLS and other Information regarding properties for sale as shown in Theo have been obtained from various sources such as sellers, public records, agents and other third parties. This information may relate to the condition of the property, permitted or unpermitted uses, zoning, square footage, lot size/acreage or other matters affecting value or desirability. Unless otherwise indicated in writing, neither brokers, agents nor Theo have verified, or will verify, such information. If any such information is important to buyer in determining whether to buy, the price to pay or intended use of the property, buyer is urged to conduct their own investigation with qualified professionals, satisfy themselves with respect to that information, and to rely solely on the results of that investigation.
School data provided by GreatSchools. School service boundaries are intended to be used as reference only. To verify enrollment eligibility for a property, contact the school directly.
