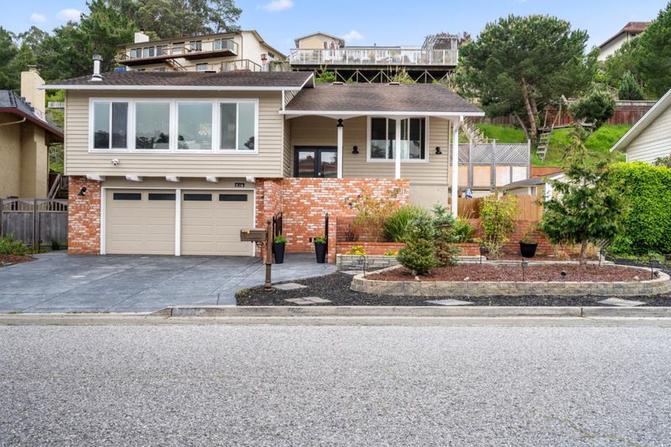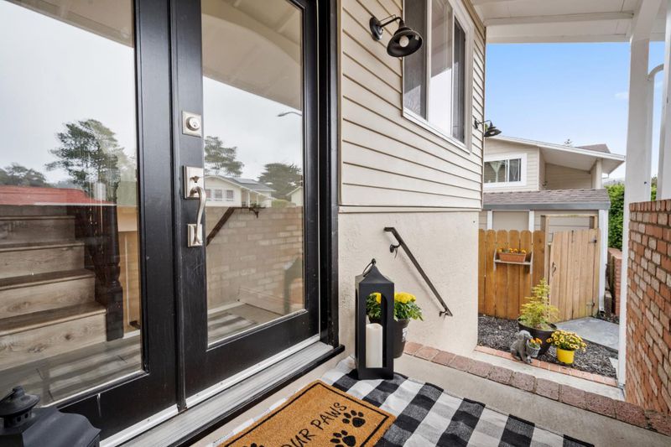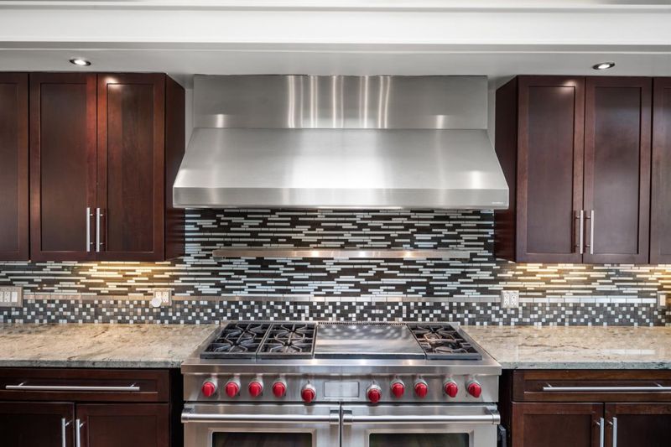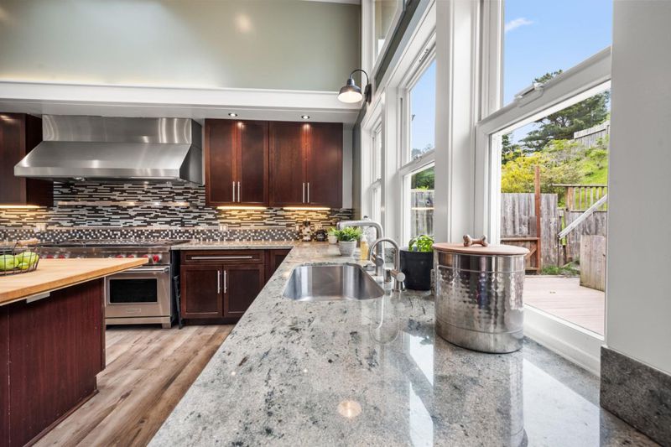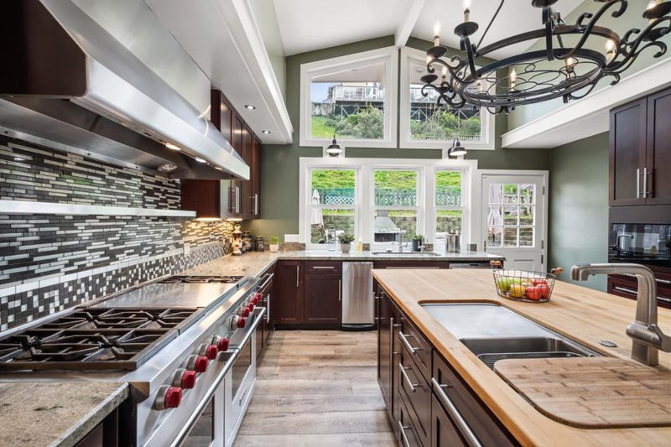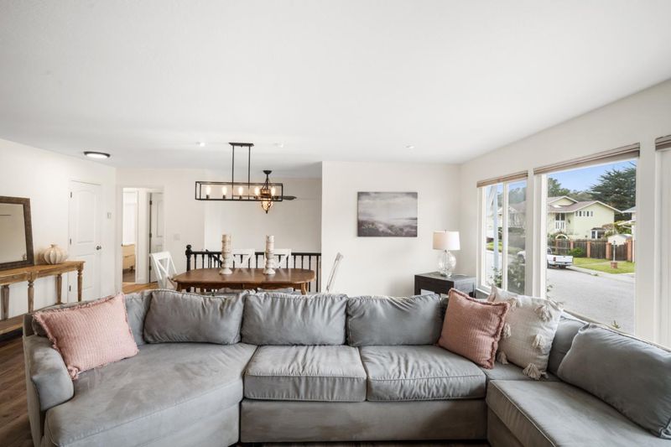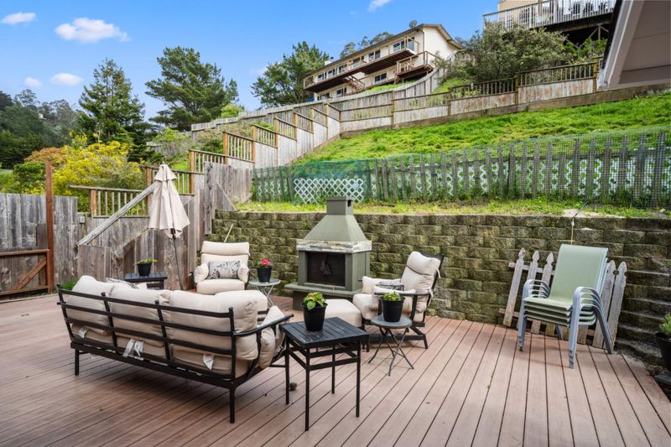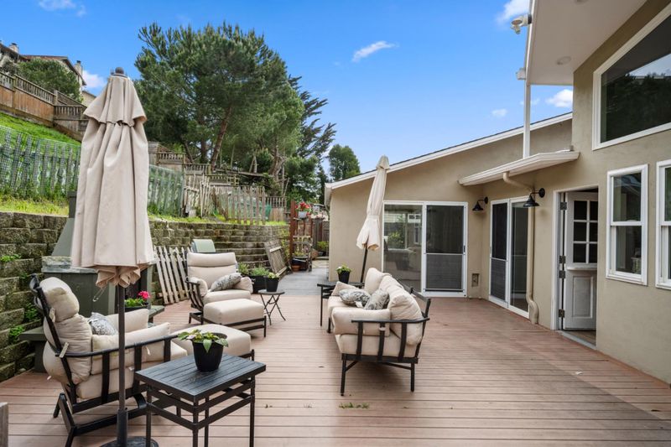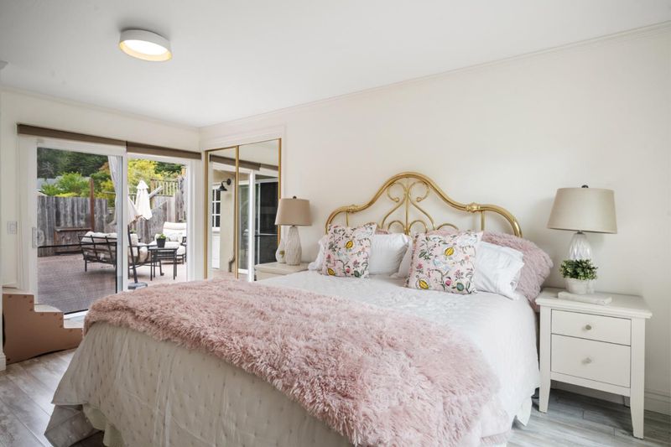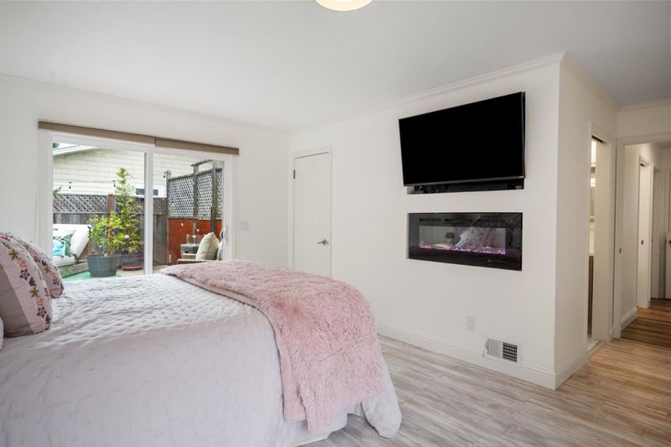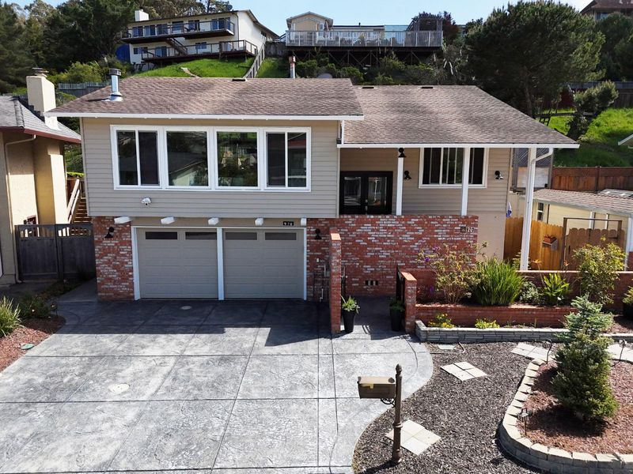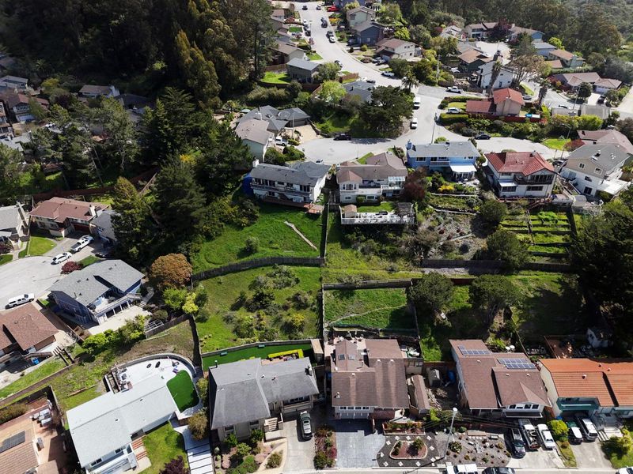
$1,800,000
2,500
SQ FT
$720
SQ/FT
970 Park Pacifica Avenue
@ Oddstad Boulevard - 653 - Park Pacifica, Pacifica
- 4 Bed
- 3 Bath
- 5 Park
- 2,500 sqft
- PACIFICA
-

Pretty Park Pacifica Estate home offers a multi generational custom one-of-a-kind floorpan. In the hub of the home is the open concept living and dining room area with the custom designed kitchen that's never been seen before. Open and high ceiling with a wall of windows to let the sunshine in. Double size stainless steel refrigerator and double size stove and double ovens come in handy during the holidays and for entertaining. Included are two sinks and two dishwashers and a center island that doubles as a serving bar and prep area. So much counter space there is a breakfast bar next to the custom lighted cabinetry where you can display your treasures. The backyard deck has a fireplace and sitting area offering a perfect spot to relax or entertain. The primary bedroom has an electric fireplace, a private patio, and a remodeled bathroom. There are two laundry areas designed to serve your family needs upstairs/downstairs. The downstairs/second living area has a private entrance as well. A 4th bedroom, 3rd bathroom and laundry areas are set up for lower level living with a separate sitting and media area with a has a private patio. This Park Pacifica Estates home has been expanded and has many custom upgrades with enough space for everyone in the family.
- Days on Market
- 17 days
- Current Status
- Active
- Original Price
- $1,800,000
- List Price
- $1,800,000
- On Market Date
- Apr 13, 2025
- Property Type
- Single Family Home
- Area
- 653 - Park Pacifica
- Zip Code
- 94044
- MLS ID
- ML82002384
- APN
- 023-752-110
- Year Built
- 1969
- Stories in Building
- 2
- Possession
- Negotiable
- Data Source
- MLSL
- Origin MLS System
- MLSListings, Inc.
Ortega Elementary School
Public K-5 Elementary
Students: 481 Distance: 0.4mi
Terra Nova High School
Public 9-12 Secondary
Students: 812 Distance: 0.7mi
Pacific Bay Christian School
Private K-12 Combined Elementary And Secondary, Religious, Home School Program, Independent Study, Nonprofit
Students: 251 Distance: 1.2mi
Pacifica Independent Home Study
Public K-8
Students: 33 Distance: 1.5mi
Cabrillo Elementary School
Public K-8 Elementary
Students: 562 Distance: 1.8mi
Vallemar Elementary School
Public K-8 Elementary
Students: 514 Distance: 2.2mi
- Bed
- 4
- Bath
- 3
- Full on Ground Floor, Primary - Stall Shower(s), Shower over Tub - 1, Stall Shower, Stall Shower - 2+, Updated Bath
- Parking
- 5
- Attached Garage, Gate / Door Opener
- SQ FT
- 2,500
- SQ FT Source
- Unavailable
- Lot SQ FT
- 6,702.0
- Lot Acres
- 0.153857 Acres
- Kitchen
- Countertop - Marble, Dishwasher, Exhaust Fan, Freezer, Garbage Disposal, Hood Over Range, Ice Maker, Island, Island with Sink, Microwave, Oven - Built-In, Oven - Gas, Oven Range - Built-In, Gas, Pantry
- Cooling
- None
- Dining Room
- Dining Area
- Disclosures
- NHDS Report
- Family Room
- Separate Family Room
- Flooring
- Laminate, Stone, Tile
- Foundation
- Concrete Perimeter and Slab
- Fire Place
- Living Room, Wood Burning
- Heating
- Forced Air
- Laundry
- Upper Floor, Washer / Dryer
- Possession
- Negotiable
- Fee
- Unavailable
MLS and other Information regarding properties for sale as shown in Theo have been obtained from various sources such as sellers, public records, agents and other third parties. This information may relate to the condition of the property, permitted or unpermitted uses, zoning, square footage, lot size/acreage or other matters affecting value or desirability. Unless otherwise indicated in writing, neither brokers, agents nor Theo have verified, or will verify, such information. If any such information is important to buyer in determining whether to buy, the price to pay or intended use of the property, buyer is urged to conduct their own investigation with qualified professionals, satisfy themselves with respect to that information, and to rely solely on the results of that investigation.
School data provided by GreatSchools. School service boundaries are intended to be used as reference only. To verify enrollment eligibility for a property, contact the school directly.
