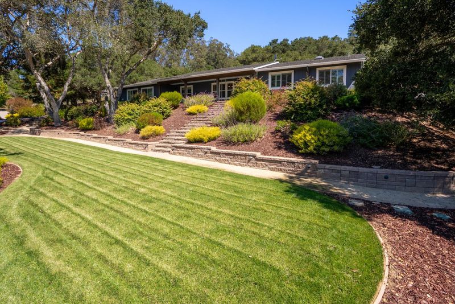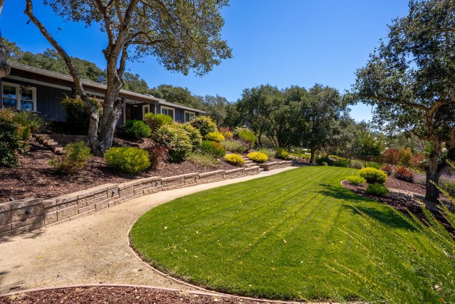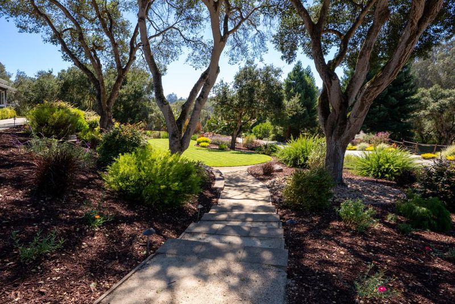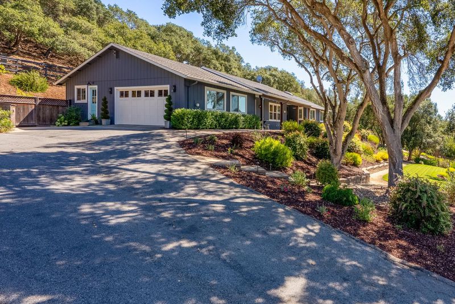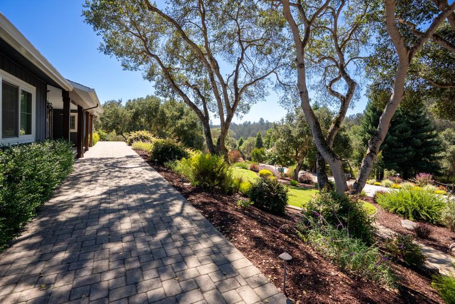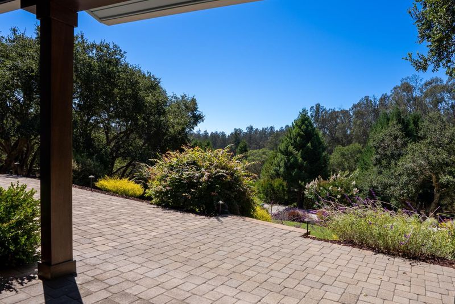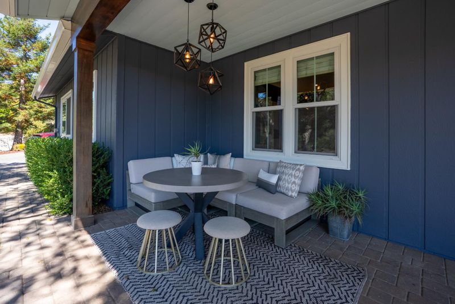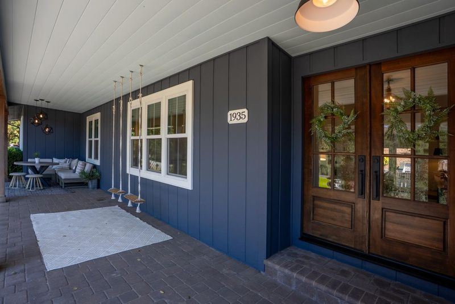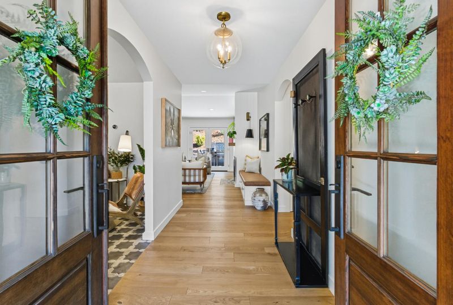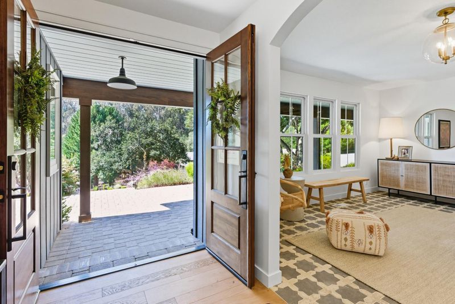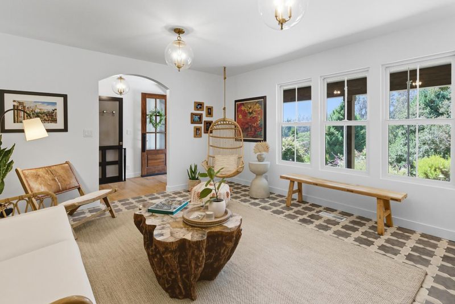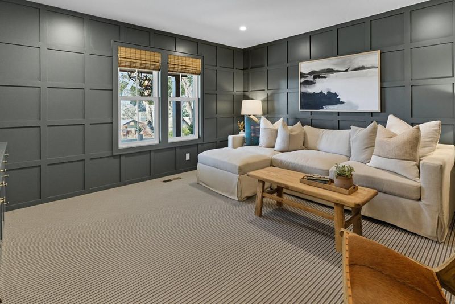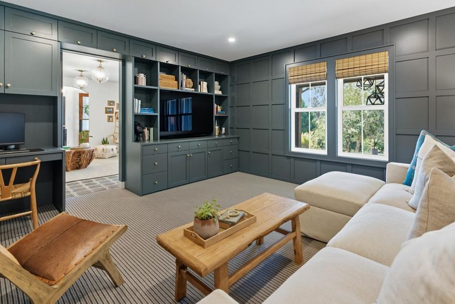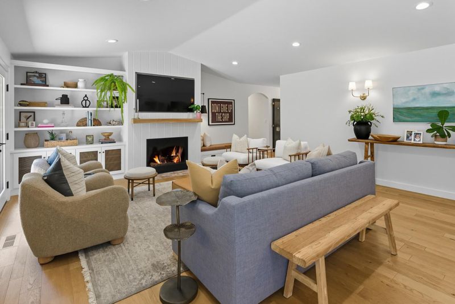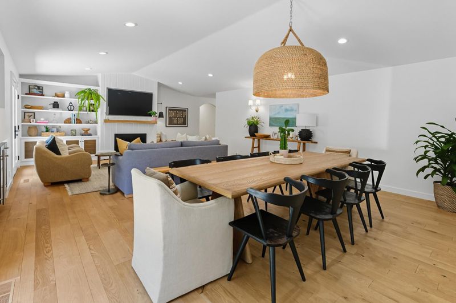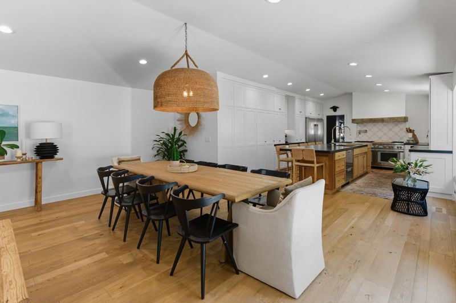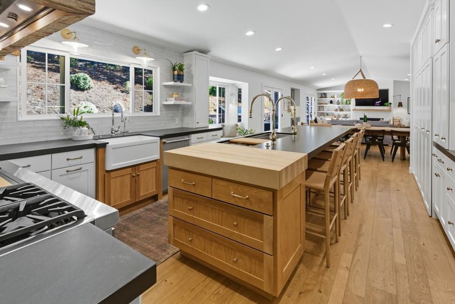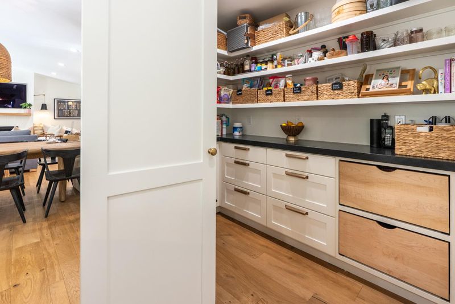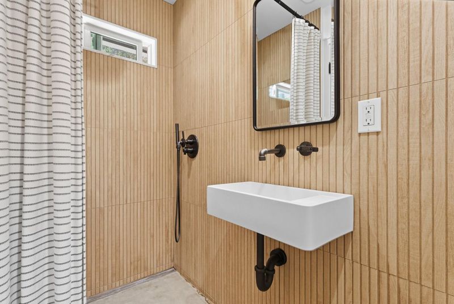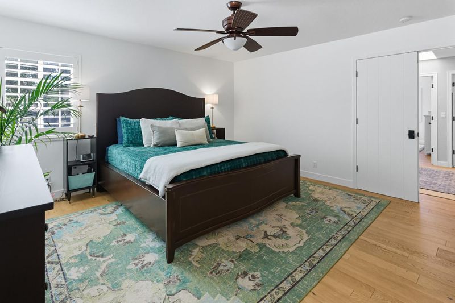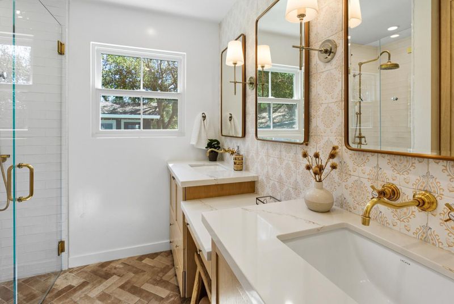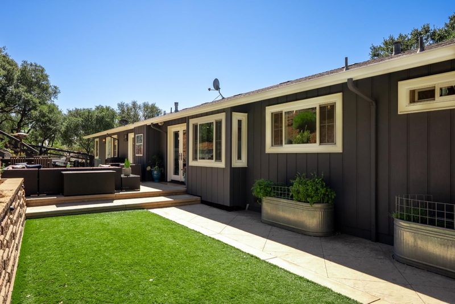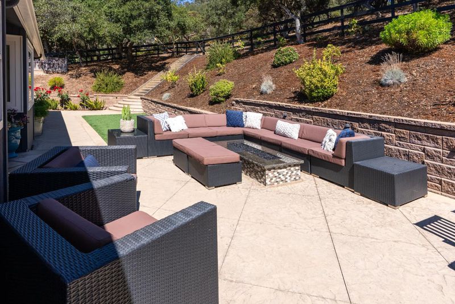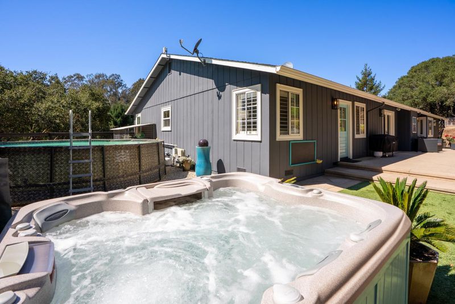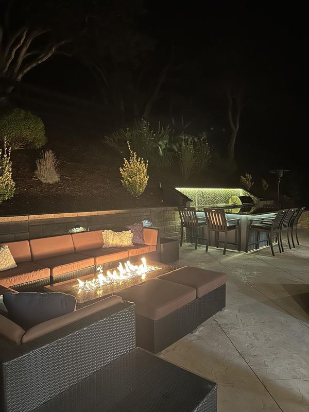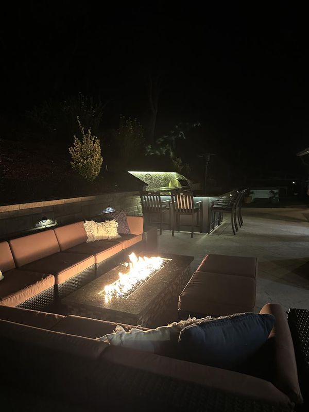
$1,395,000
2,572
SQ FT
$542
SQ/FT
1935 Caterina Way
@ Lewis Road - 59 - Hall Road, Las Lomas, Aromas, Royal Oaks
- 3 Bed
- 3 (2/1) Bath
- 2 Park
- 2,572 sqft
- ROYAL OAKS
-

-
Sat Oct 4, 1:00 pm - 4:00 pm
-
Sun Oct 5, 12:00 pm - 3:00 pm
Welcome to your dream home! This stunning single-level property in a desirable gated community offers 2,572 sf of timeless style and serene living has been meticulously remodeled w/ extraordinary attention to detail and exceptional workmanship. The gourmet kitchen is a chefs dream, w/ granite counters, 60" Thermador range w/ double convection oven, Galley workstation sink, two dishwashers, oversized stainless steel refrigerator, in-cabinet microwave, Coffee/Smoothie Bar, built-in butcher block, walk-in pantry w/ wine cabinet, and RO system. Open-concept living flows into the dining area and family room, enhanced by a built-in bar w/ marble countertop, cozy fireplace, and high-end finishes perfect for quiet evenings or lively dinner parties. The mud room offers dual washers and dryers, custom cabinetry w/ built-in charging for cordless devices, full bathroom, free standing sink, and separate entrance. Step outside to your private retreat, where evenings come alive with the aromas of a BBQ island, warm glow of a firepit, and the relaxing ambiance of an above-ground pool and spa. Additional features include a kennel/dog run, large attic, shed, landscape lighting, automatic sprinklers and drip, and extra parking. Luxury, privacy, and comfort all in one extraordinary property!
- Days on Market
- 2 days
- Current Status
- Active
- Original Price
- $1,395,000
- List Price
- $1,395,000
- On Market Date
- Sep 30, 2025
- Property Type
- Single Family Home
- Area
- 59 - Hall Road, Las Lomas, Aromas
- Zip Code
- 95076
- MLS ID
- ML82023369
- APN
- 412-132-006-000
- Year Built
- 1995
- Stories in Building
- 1
- Possession
- Negotiable
- Data Source
- MLSL
- Origin MLS System
- MLSListings, Inc.
Hall District Elementary School
Public K-5 Elementary
Students: 556 Distance: 2.0mi
Branson Academy, Inc.
Private K-12 Home School Program, Independent Study, Virtual Online
Students: 7 Distance: 2.7mi
Aromas
Public K-8 Elementary
Students: 408 Distance: 2.9mi
Pajaro Middle School
Public 6-8 Middle
Students: 502 Distance: 3.1mi
Potters House Community Christian School
Private 1-12 Combined Elementary And Secondary, Religious, Coed
Students: 14 Distance: 3.4mi
Linscott Charter School
Charter K-8 Elementary
Students: 278 Distance: 3.5mi
- Bed
- 3
- Bath
- 3 (2/1)
- Double Sinks, Outside Access, Shower and Tub, Stall Shower - 2+, Tile, Updated Bath, Other
- Parking
- 2
- Attached Garage, Off-Street Parking
- SQ FT
- 2,572
- SQ FT Source
- Unavailable
- Lot SQ FT
- 111,078.0
- Lot Acres
- 2.55 Acres
- Pool Info
- Pool - Above Ground, Pool - Sweep, Spa - Above Ground, Spa - Cover, Spa - Electric, Spa - Jetted, Other
- Kitchen
- Countertop - Granite, Dishwasher, Exhaust Fan, Garbage Disposal, Hood Over Range, Hookups - Gas, Island with Sink, Microwave, Oven Range - Gas, Pantry, Refrigerator, Other
- Cooling
- None
- Dining Room
- Dining Area in Family Room
- Disclosures
- Flood Zone - See Report, NHDS Report
- Family Room
- Separate Family Room
- Flooring
- Carpet, Hardwood, Tile, Other
- Foundation
- Concrete Perimeter
- Fire Place
- Family Room, Gas Log
- Heating
- Central Forced Air - Gas, Fireplace
- Laundry
- In Utility Room, Washer / Dryer, Other
- Views
- Neighborhood
- Possession
- Negotiable
- * Fee
- $403
- Name
- Caterina Estates
- *Fee includes
- Common Area Electricity, Insurance - Common Area, Maintenance - Common Area, and Maintenance - Road
MLS and other Information regarding properties for sale as shown in Theo have been obtained from various sources such as sellers, public records, agents and other third parties. This information may relate to the condition of the property, permitted or unpermitted uses, zoning, square footage, lot size/acreage or other matters affecting value or desirability. Unless otherwise indicated in writing, neither brokers, agents nor Theo have verified, or will verify, such information. If any such information is important to buyer in determining whether to buy, the price to pay or intended use of the property, buyer is urged to conduct their own investigation with qualified professionals, satisfy themselves with respect to that information, and to rely solely on the results of that investigation.
School data provided by GreatSchools. School service boundaries are intended to be used as reference only. To verify enrollment eligibility for a property, contact the school directly.
