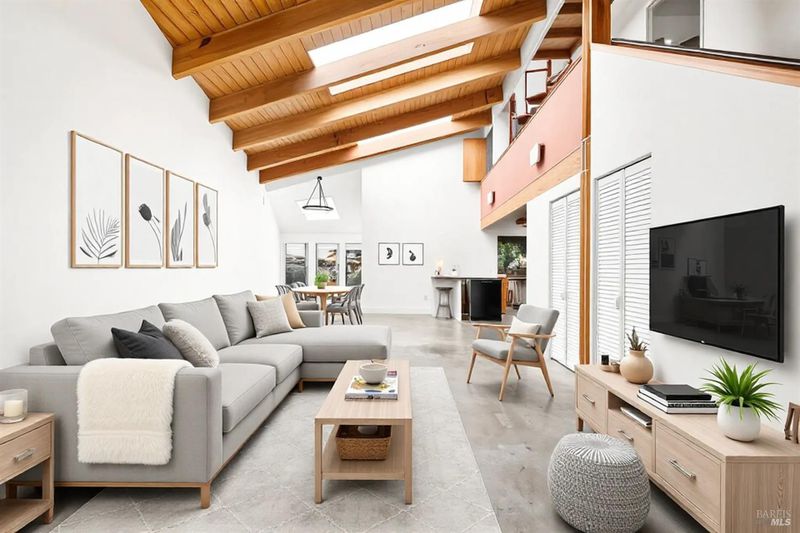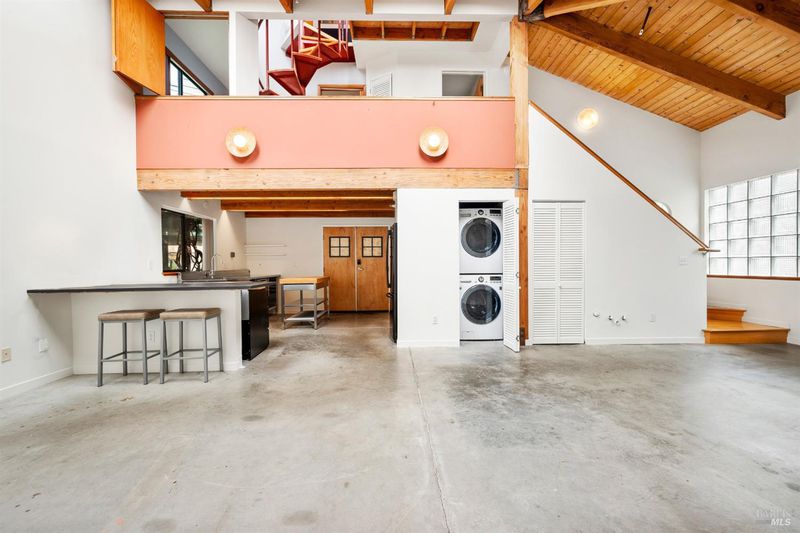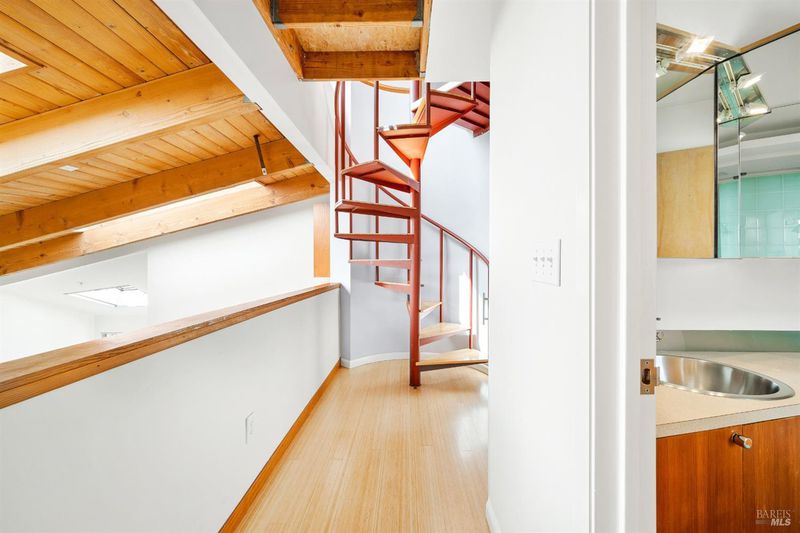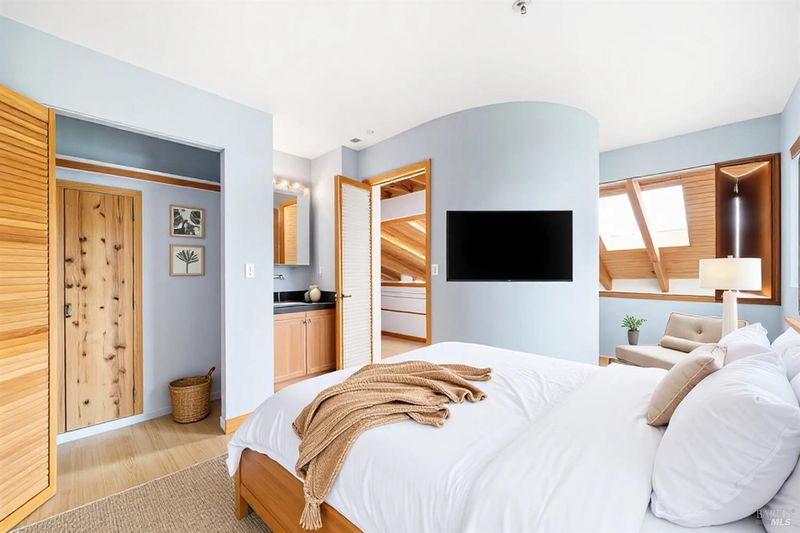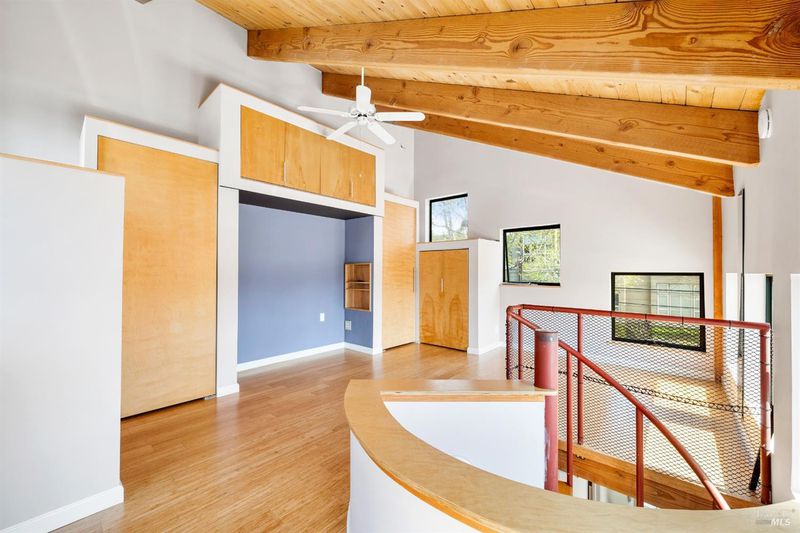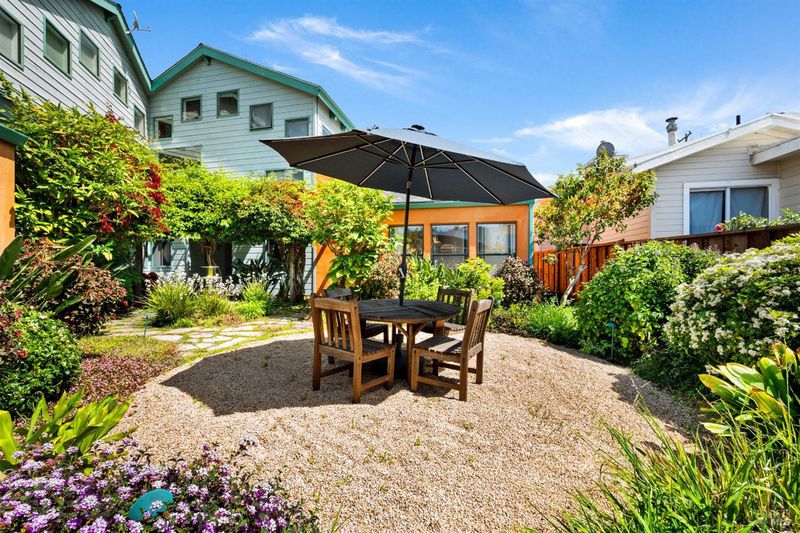
$649,000
1,050
SQ FT
$618
SQ/FT
4521 Adeline Street
@ 47th St - Emeryville
- 2 Bed
- 1 Bath
- 1 Park
- 1,050 sqft
- Emeryville
-

Bright, Spacious Condo by Architect Thomas Dolan! Ground level PRIVATE ENTRANCE. The Great Room welcomes you with soaring 22' knotty pine ceilings, concrete floors, & an expansive & unique living area. The dining space has garden & bird fountain views is adjacent to an open chef's kitchen. The kitchen has a Manhattan feel with refrigerator, dishwasher, gas stove & stainless counters. Direct access to the secured carport parking & serene backyard is on this level as well as a stacking big-load washer/dryer. Up one level & there are bamboo floors, plus a bedroom & full bathroom with shower over tub. A spiral staircase takes you to the second bdrm with new floors, surround windows, built-in closets & views! This hideaway would make a great writer's room, art studio, or office. Large common backyard features outdoor furniture to enjoy the fantastic East Bay weather. 1,050 sq ft & END UNIT with no one above or below! Location has easy access to UCB, SF & freeways. Small 4-unit complex! Not only is Emeryville the best kept secret in the East Bay with its clean streets & infinite shopping but this loft-condo is Central & Convenient! Enjoy everything Albany, Berkeley & Oakland have to offer too. Near Temescal Creek Park, close to transit, cafes & BART--your lifestyle is about to improve!
- Days on Market
- 17 days
- Current Status
- Active
- Original Price
- $649,000
- List Price
- $649,000
- On Market Date
- Apr 13, 2025
- Property Type
- Condominium
- Area
- Emeryville
- Zip Code
- 94608
- MLS ID
- 325024750
- APN
- 49-1174-61
- Year Built
- 1995
- Stories in Building
- Unavailable
- Number of Units
- 4
- Possession
- Close Of Escrow
- Data Source
- BAREIS
- Origin MLS System
North Oakland Community Charter School
Charter K-8 Elementary, Coed
Students: 172 Distance: 0.2mi
Emery Secondary School
Public 9-12 Secondary
Students: 183 Distance: 0.3mi
East Bay German International School
Private K-8 Elementary, Coed
Students: 100 Distance: 0.3mi
Anna Yates Elementary School
Public K-8 Elementary
Students: 534 Distance: 0.4mi
Oakland Military Institute, College Preparatory Academy
Charter 6-12 Secondary
Students: 743 Distance: 0.5mi
St. Martin De Porres
Private K-8 Elementary, Religious, Coed
Students: 187 Distance: 0.5mi
- Bed
- 2
- Bath
- 1
- Tub w/Shower Over
- Parking
- 1
- Assigned, Attached, Covered, Side-by-Side
- SQ FT
- 1,050
- SQ FT Source
- Assessor Agent-Fill
- Lot SQ FT
- 352,269,720.0
- Lot Acres
- 8,087.0 Acres
- Kitchen
- Breakfast Area, Island, Metal/Steel Counter
- Cooling
- None
- Dining Room
- Breakfast Nook, Dining Bar
- Flooring
- Bamboo, Concrete
- Heating
- Electric
- Laundry
- Ground Floor, Laundry Closet, Washer/Dryer Stacked Included
- Upper Level
- Bedroom(s)
- Main Level
- Bedroom(s), Full Bath(s)
- Views
- Garden/Greenbelt
- Possession
- Close Of Escrow
- * Fee
- $500
- Name
- Temescal Lofts
- Phone
- (415) 279-8610
- *Fee includes
- Common Areas, Insurance, Maintenance Exterior, Maintenance Grounds, Water, and See Remarks
MLS and other Information regarding properties for sale as shown in Theo have been obtained from various sources such as sellers, public records, agents and other third parties. This information may relate to the condition of the property, permitted or unpermitted uses, zoning, square footage, lot size/acreage or other matters affecting value or desirability. Unless otherwise indicated in writing, neither brokers, agents nor Theo have verified, or will verify, such information. If any such information is important to buyer in determining whether to buy, the price to pay or intended use of the property, buyer is urged to conduct their own investigation with qualified professionals, satisfy themselves with respect to that information, and to rely solely on the results of that investigation.
School data provided by GreatSchools. School service boundaries are intended to be used as reference only. To verify enrollment eligibility for a property, contact the school directly.
