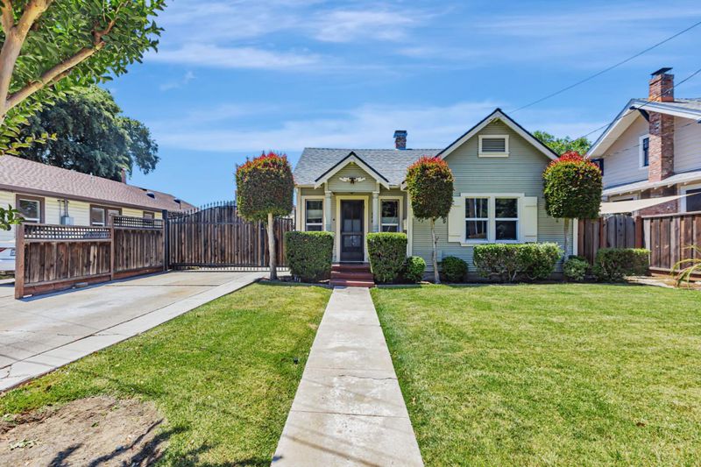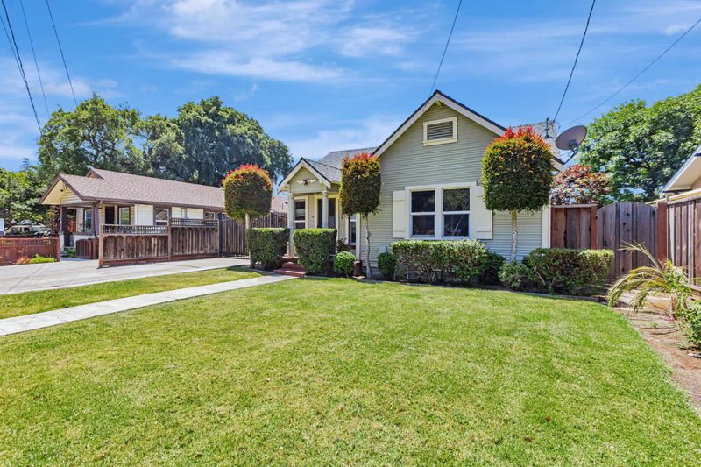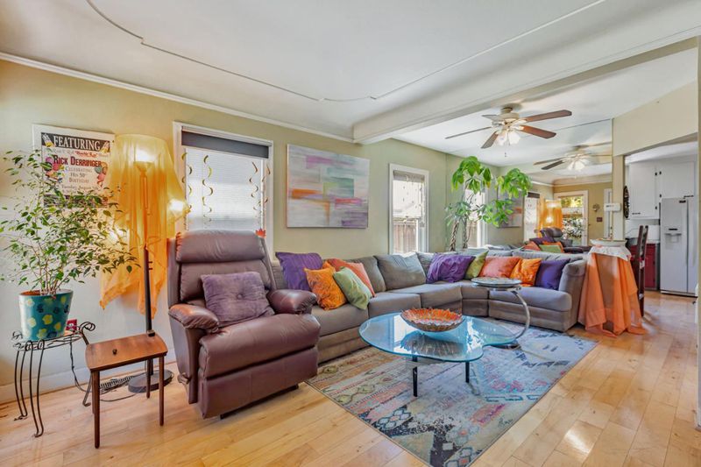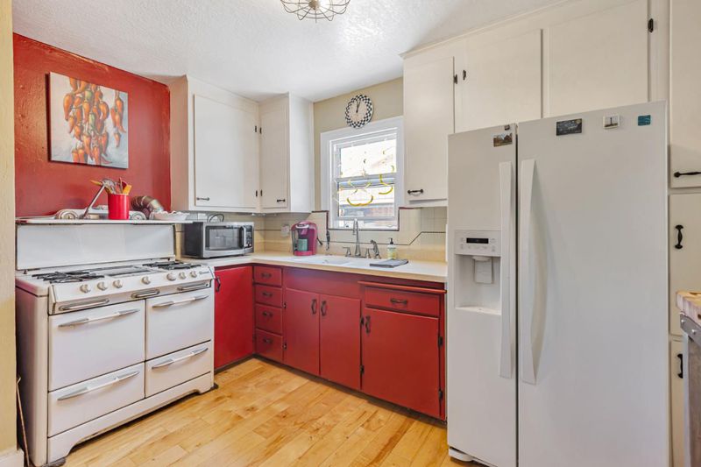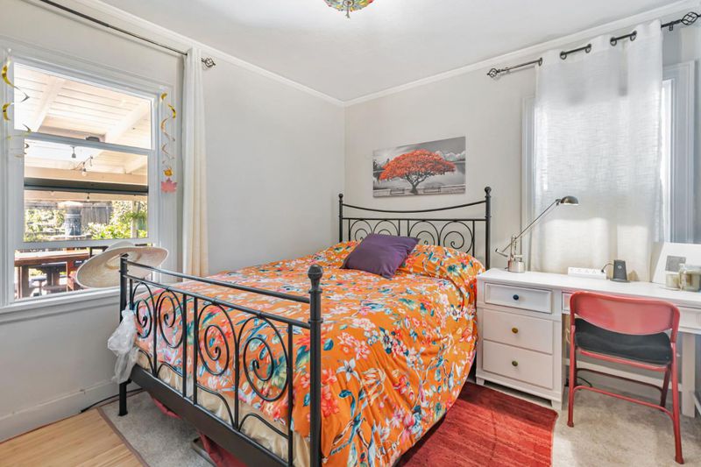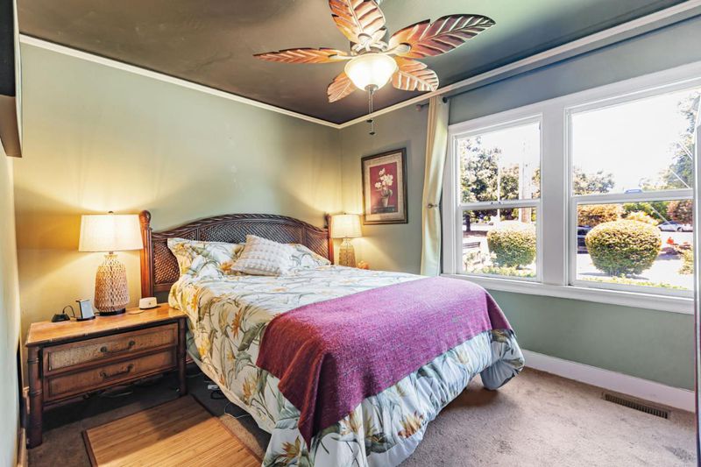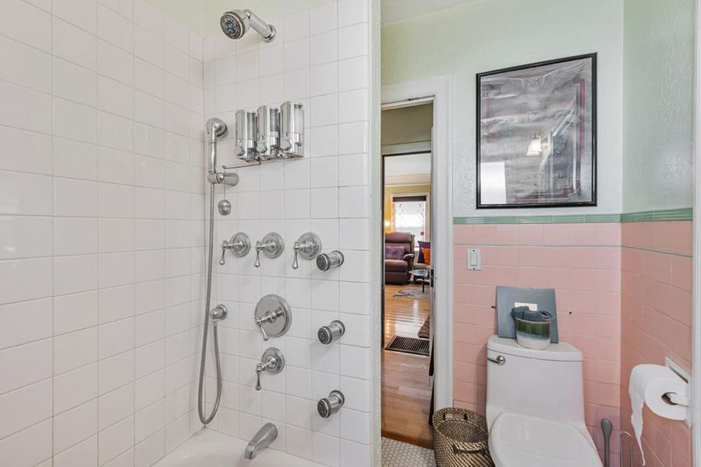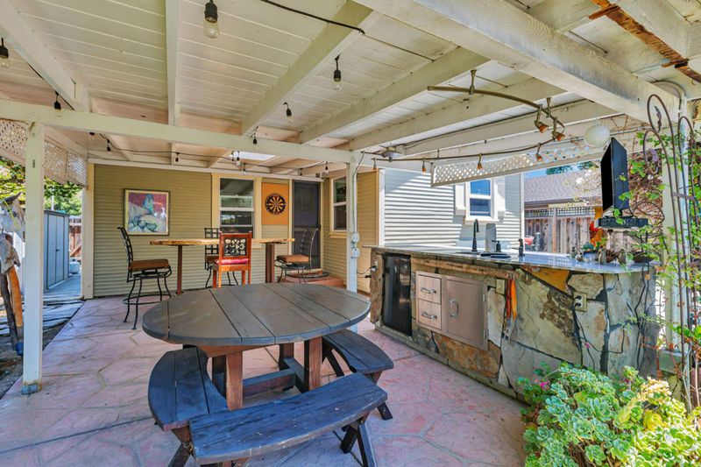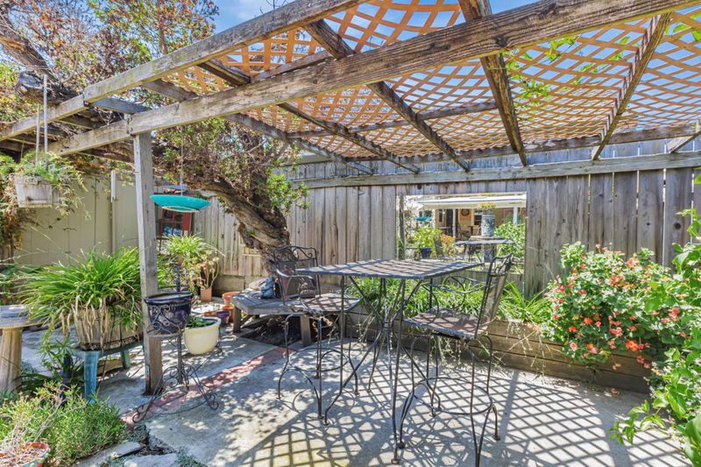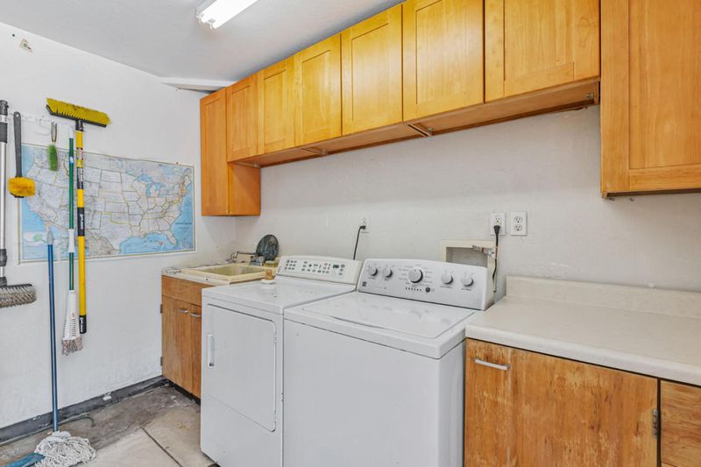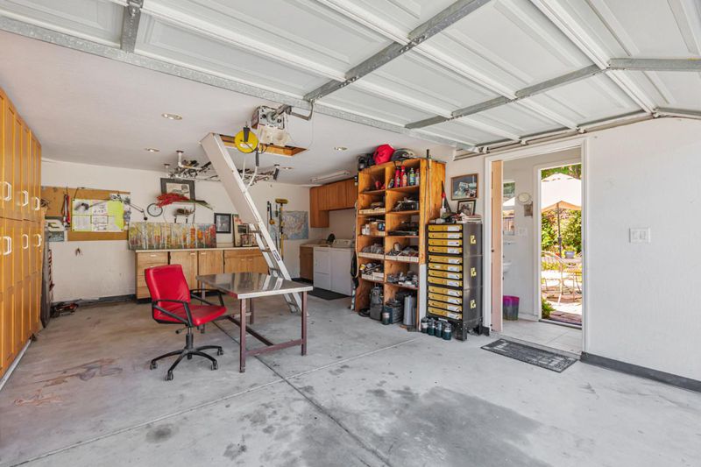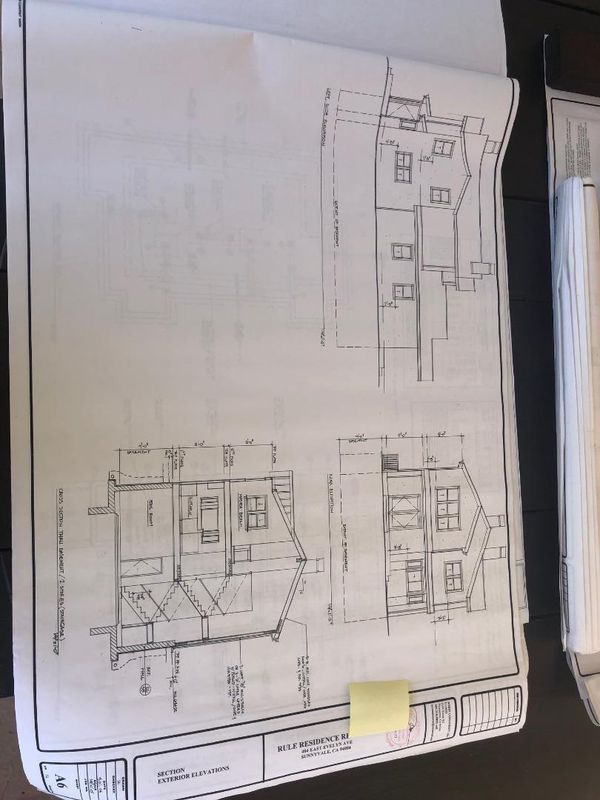
$1,449,000
840
SQ FT
$1,725
SQ/FT
484 East Evelyn Avenue
@ Sunnyvale Avenue - 19 - Sunnyvale, Sunnyvale
- 2 Bed
- 2 Bath
- 5 Park
- 840 sqft
- SUNNYVALE
-

Welcome to 484 East Evelyn Avenue, a delightful 2 bedroom, 2 bath home that marries vintage charm with modern conveniences in one of Sunnyvales most sought-after neighborhoods. Conveniently located near shopping and major tech companies like LinkedIn, Apple, and Google with easy access to Highways 101, 237, Central Expressway and Caltrain. Enter the cozy living room with beautiful hardwood floors leading to the functional kitchen with dining area. The crown jewel of this property is its backyard; an enchanting tropical oasis for hosting memorable gatherings utilizing the beautiful outdoor kitchen with granite counter or simply relaxing in the mild climate listening to the soothing sounds of the trickling water feature. The property has a basement and detached garage with lots of storage, workbench and full bath that could be converted to an income producing ADU. Other amenities are central AC, on-site parking for 4+ vehicles and/or RV/Boat. Architectural plans for a remodel of the first floor and second story addition have been completed. This home is ideal for those seeking a blend of historic charm and the modern convenience of a vibrant community. Do not miss your chance to own this downtown stunner!
- Days on Market
- 4 days
- Current Status
- Active
- Original Price
- $1,449,000
- List Price
- $1,449,000
- On Market Date
- Jun 26, 2025
- Property Type
- Single Family Home
- Area
- 19 - Sunnyvale
- Zip Code
- 94086
- MLS ID
- ML82012493
- APN
- 209-04-025
- Year Built
- 1935
- Stories in Building
- 1
- Possession
- Unavailable
- Data Source
- MLSL
- Origin MLS System
- MLSListings, Inc.
Ellis Elementary School
Public K-5 Elementary
Students: 787 Distance: 0.3mi
Helios School
Private K-8 Coed
Students: 155 Distance: 0.5mi
Bishop Elementary School
Public K-5 Elementary, Coed
Students: 475 Distance: 0.8mi
Braly Elementary School
Public K-5 Elementary
Students: 391 Distance: 0.9mi
The King's Academy
Private K-12 Combined Elementary And Secondary, Nonprofit
Students: 952 Distance: 1.1mi
Cumberland Elementary School
Public K-5 Elementary
Students: 806 Distance: 1.1mi
- Bed
- 2
- Bath
- 2
- Full on Ground Floor, Shower and Tub
- Parking
- 5
- Detached Garage, Off-Site Parking, Off-Street Parking
- SQ FT
- 840
- SQ FT Source
- Unavailable
- Lot SQ FT
- 5,400.0
- Lot Acres
- 0.123967 Acres
- Kitchen
- Garbage Disposal, Ice Maker, Oven Range - Gas, Pantry, Refrigerator
- Cooling
- Central AC
- Dining Room
- Eat in Kitchen
- Disclosures
- Natural Hazard Disclosure
- Family Room
- No Family Room
- Flooring
- Carpet, Hardwood, Tile
- Foundation
- Concrete Perimeter
- Heating
- Central Forced Air, Gas
- Laundry
- Electricity Hookup (220V), Gas Hookup, In Garage, Washer / Dryer
- Fee
- Unavailable
MLS and other Information regarding properties for sale as shown in Theo have been obtained from various sources such as sellers, public records, agents and other third parties. This information may relate to the condition of the property, permitted or unpermitted uses, zoning, square footage, lot size/acreage or other matters affecting value or desirability. Unless otherwise indicated in writing, neither brokers, agents nor Theo have verified, or will verify, such information. If any such information is important to buyer in determining whether to buy, the price to pay or intended use of the property, buyer is urged to conduct their own investigation with qualified professionals, satisfy themselves with respect to that information, and to rely solely on the results of that investigation.
School data provided by GreatSchools. School service boundaries are intended to be used as reference only. To verify enrollment eligibility for a property, contact the school directly.
