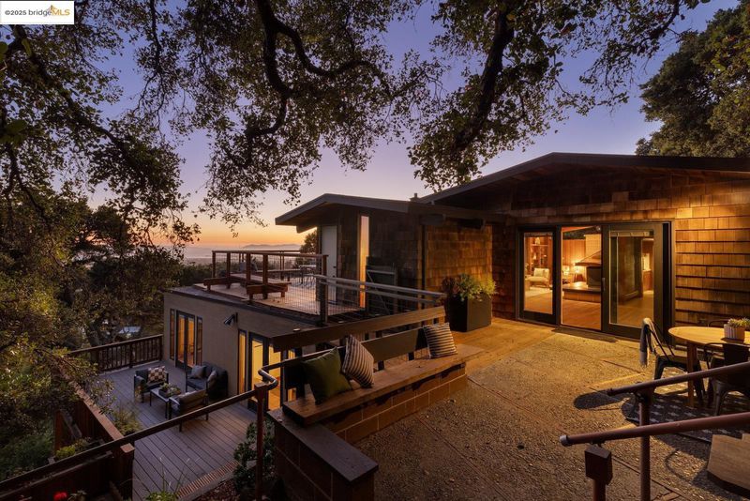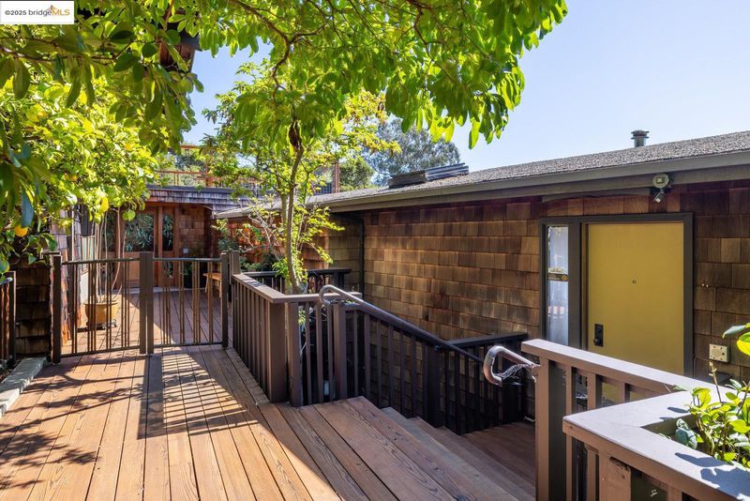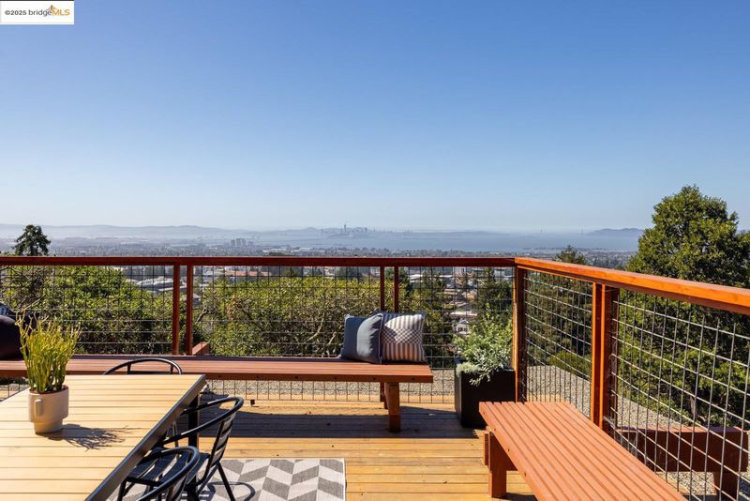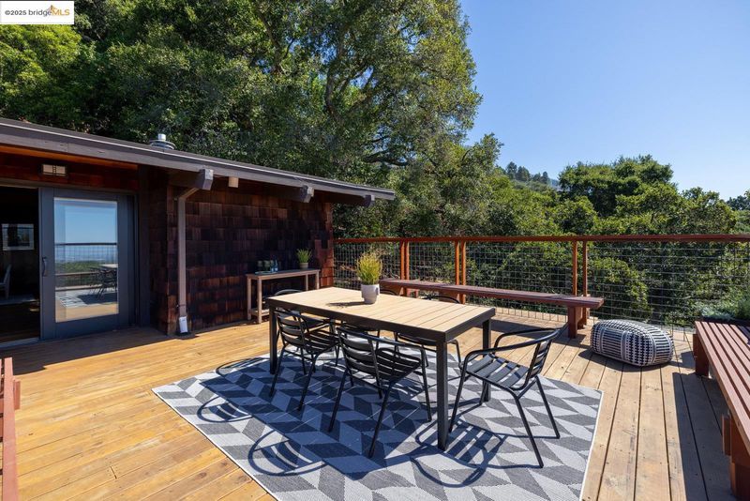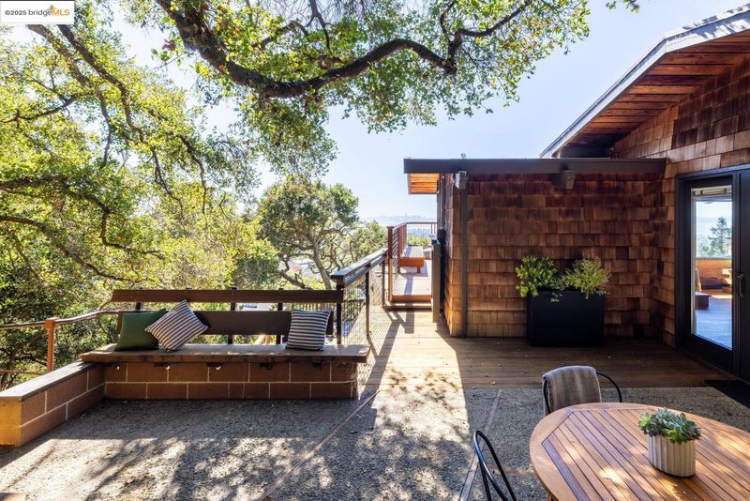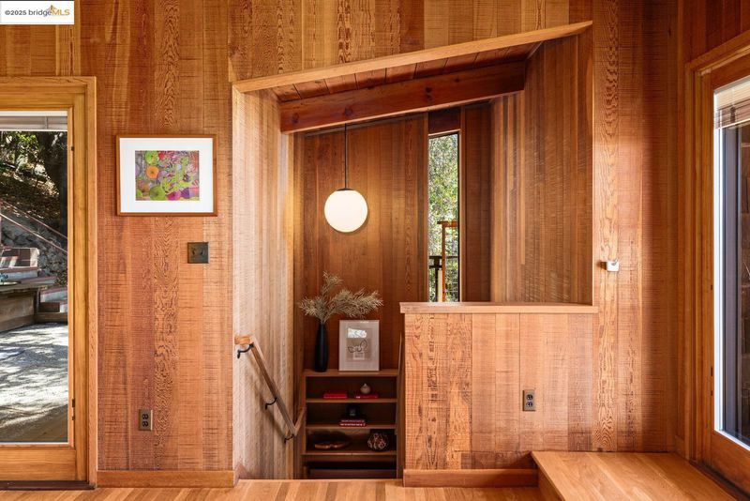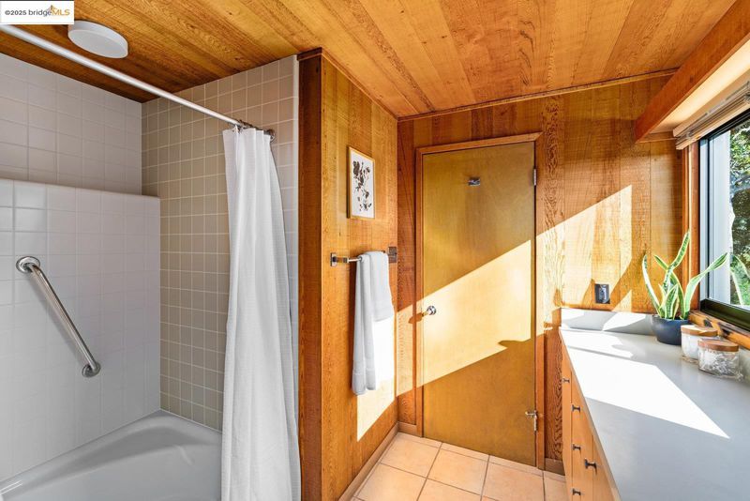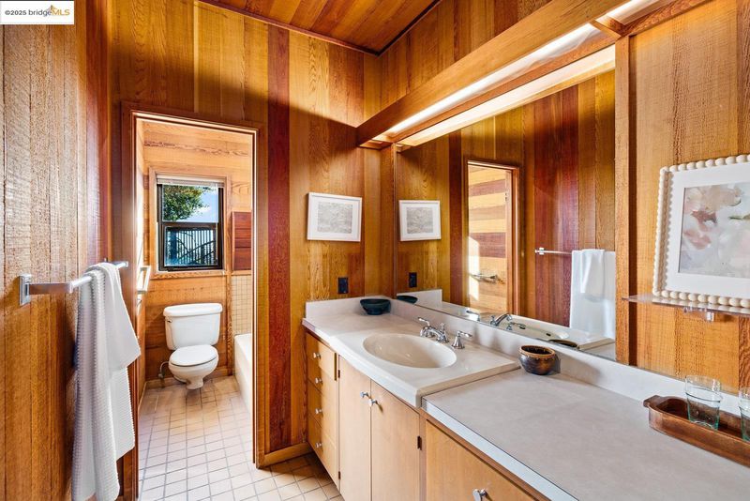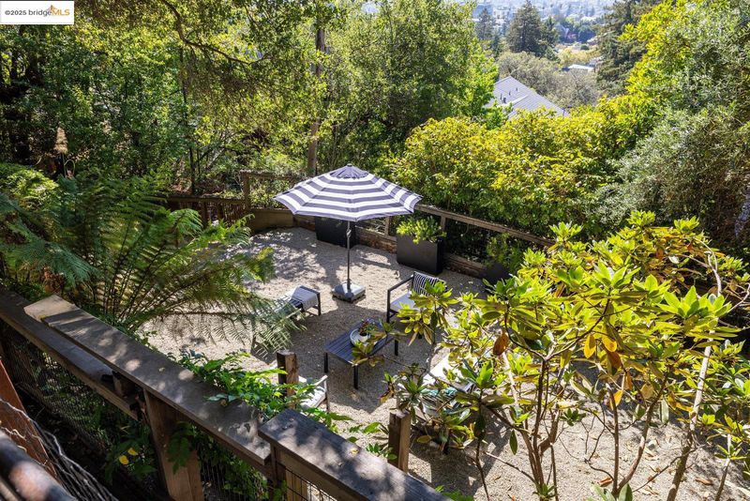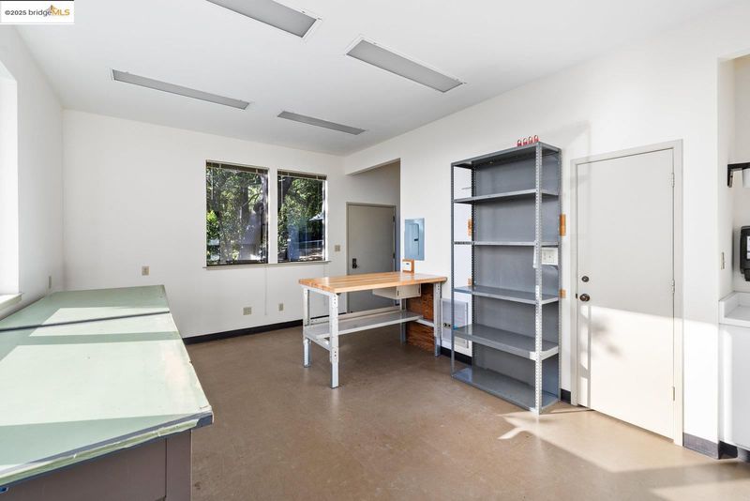
$2,950,000
4,014
SQ FT
$735
SQ/FT
1700 La Vereda Rd
@ La Loma - N Berkeley, Berkeley
- 3 Bed
- 3 (2/2) Bath
- 0 Park
- 4,014 sqft
- Berkeley
-

-
Thu Oct 2, 5:30 pm - 7:30 pm
Designed by renowned Bay Area architects Robert Ratcliff and associates, and completed in 1954, this mid-century residence was envisioned to frame the dramatic natural beauty of Berkeley. Expansive west-facing windows and tiered decks showcase sweeping views of the Bay. Inside, the architecture is defined by redwood vaulted beam ceilings, rough-sawn cedar paneling, and angular, elongated windows, which channel the era’s hallmark simplicity and warm artistry. The home’s generous floor plan offers 3 bedrooms, 2 full bathrooms, and 2 half bathrooms, along with a home office suite with its own bath and laundry, a wine cellar, and bonus spaces designed for both creativity and entertaining. A 1980s addition introduced a flexible wing with a family room/office with a wet bar, separate entrance, and a professional darkroom, workshop, and an excess of storage, enhancing the home’s versatility for modern living. Outdoors, the property unfolds across more than 11,000 sq ft of gardens, patios, decks, and level yard space
-
Sat Oct 4, 2:00 pm - 4:00 pm
Designed by renowned Bay Area architects Robert Ratcliff and associates, and completed in 1954, this mid-century residence was envisioned to frame the dramatic natural beauty of Berkeley. Expansive west-facing windows and tiered decks showcase sweeping views of the Bay. Inside, the architecture is defined by redwood vaulted beam ceilings, rough-sawn cedar paneling, and angular, elongated windows, which channel the era’s hallmark simplicity and warm artistry. The home’s generous floor plan offers 3 bedrooms, 2 full bathrooms, and 2 half bathrooms, along with a home office suite with its own bath and laundry, a wine cellar, and bonus spaces designed for both creativity and entertaining. A 1980s addition introduced a flexible wing with a family room/office with a wet bar, separate entrance, and a professional darkroom, workshop, and an excess of storage, enhancing the home’s versatility for modern living. Outdoors, the property unfolds across more than 11,000 sq ft of gardens, patios, decks, and level yard space
-
Sun Oct 5, 2:00 pm - 4:00 pm
Designed by renowned Bay Area architects Robert Ratcliff and associates, and completed in 1954, this mid-century residence was envisioned to frame the dramatic natural beauty of Berkeley. Expansive west-facing windows and tiered decks showcase sweeping views of the Bay. Inside, the architecture is defined by redwood vaulted beam ceilings, rough-sawn cedar paneling, and angular, elongated windows, which channel the era’s hallmark simplicity and warm artistry. The home’s generous floor plan offers 3 bedrooms, 2 full bathrooms, and 2 half bathrooms, along with a home office suite with its own bath and laundry, a wine cellar, and bonus spaces designed for both creativity and entertaining. A 1980s addition introduced a flexible wing with a family room/office with a wet bar, separate entrance, and a professional darkroom, workshop, and an excess of storage, enhancing the home’s versatility for modern living. Outdoors, the property unfolds across more than 11,000 sq ft of gardens, patios, decks, and level yard space
Designed by renowned Bay Area architects Robert Ratcliff and associates, and completed in 1954, this mid-century residence was envisioned to frame the dramatic natural beauty of Berkeley. Expansive west-facing windows and tiered decks showcase sweeping views of the Bay, San Francisco, the Golden Gate, and the Marin Headlands, infusing the home with light and ever-changing sunsets. Inside, the architecture is defined by redwood vaulted beam ceilings, rough-sawn cedar paneling, and angular, elongated windows, which channel the era’s hallmark simplicity and warm artistry. Thoughtful craftsmanship abounds, featuring a copper-hooded gas fireplace anchoring the living room, and a custom stained-glass door commissioned from a local Berkeley artist. The home’s generous floor plan offers 3 bedrooms, 2 full bathrooms, and 2 half bathrooms, along with a home office suite with its own bath and laundry, a wine cellar, and bonus spaces designed for both creativity and entertaining. A 1980s addition introduced a flexible wing with a family room/ office with a wet bar, separate entrance, and a professional darkroom, workshop, and an excess of storage, enhancing the home’s versatility for modern living. Outdoors, the property unfolds across more than 11,000 sq ft of gardens, patios, decks and
- Current Status
- New
- Original Price
- $2,950,000
- List Price
- $2,950,000
- On Market Date
- Sep 30, 2025
- Property Type
- Detached
- D/N/S
- N Berkeley
- Zip Code
- 94709
- MLS ID
- 41113226
- APN
- 58220782
- Year Built
- 1954
- Stories in Building
- 3
- Possession
- Close Of Escrow
- Data Source
- MAXEBRDI
- Origin MLS System
- Bridge AOR
Montessori Family School
Private PK-8 Preschool Early Childhood Center, Elementary, Coed
Students: 159 Distance: 0.4mi
Berkeley Rose Waldorf School
Private PK-5 Coed
Students: 145 Distance: 0.6mi
East Bay School For Boys
Private 6-8
Students: 95 Distance: 0.8mi
Global Montessori International School
Private PK-5 Coed
Students: 58 Distance: 0.8mi
Berkeley Arts Magnet at Whittier School
Public K-5 Elementary
Students: 425 Distance: 0.8mi
Berkeley Arts Magnet at Whittier School
Public K-5 Elementary
Students: 412 Distance: 0.8mi
- Bed
- 3
- Bath
- 3 (2/2)
- Parking
- 0
- Off Street, Parking Spaces, Other
- SQ FT
- 4,014
- SQ FT Source
- Appraisal
- Lot SQ FT
- 11,100.0
- Lot Acres
- 0.26 Acres
- Pool Info
- None
- Kitchen
- Dishwasher, Double Oven, Gas Range, Refrigerator, Dryer, Washer, Breakfast Nook, Gas Range/Cooktop, Skylight(s)
- Cooling
- None
- Disclosures
- Other - Call/See Agent
- Entry Level
- Exterior Details
- Garden, Back Yard, Garden/Play, Side Yard, Sprinklers Side, Terraced Up, Low Maintenance, Private Entrance, Yard Space
- Flooring
- Hardwood, Tile
- Foundation
- Fire Place
- Gas Piped
- Heating
- Radiant, Other, Fireplace(s)
- Laundry
- Dryer, Washer
- Main Level
- Other
- Possession
- Close Of Escrow
- Architectural Style
- Mid Century Modern
- Construction Status
- Existing
- Additional Miscellaneous Features
- Garden, Back Yard, Garden/Play, Side Yard, Sprinklers Side, Terraced Up, Low Maintenance, Private Entrance, Yard Space
- Location
- Cul-De-Sac, Sloped Down, Level, Sloped Up, Landscaped, See Remarks, Sprinklers In Rear
- Roof
- Tar/Gravel, Bitumen
- Water and Sewer
- Public
- Fee
- Unavailable
MLS and other Information regarding properties for sale as shown in Theo have been obtained from various sources such as sellers, public records, agents and other third parties. This information may relate to the condition of the property, permitted or unpermitted uses, zoning, square footage, lot size/acreage or other matters affecting value or desirability. Unless otherwise indicated in writing, neither brokers, agents nor Theo have verified, or will verify, such information. If any such information is important to buyer in determining whether to buy, the price to pay or intended use of the property, buyer is urged to conduct their own investigation with qualified professionals, satisfy themselves with respect to that information, and to rely solely on the results of that investigation.
School data provided by GreatSchools. School service boundaries are intended to be used as reference only. To verify enrollment eligibility for a property, contact the school directly.
