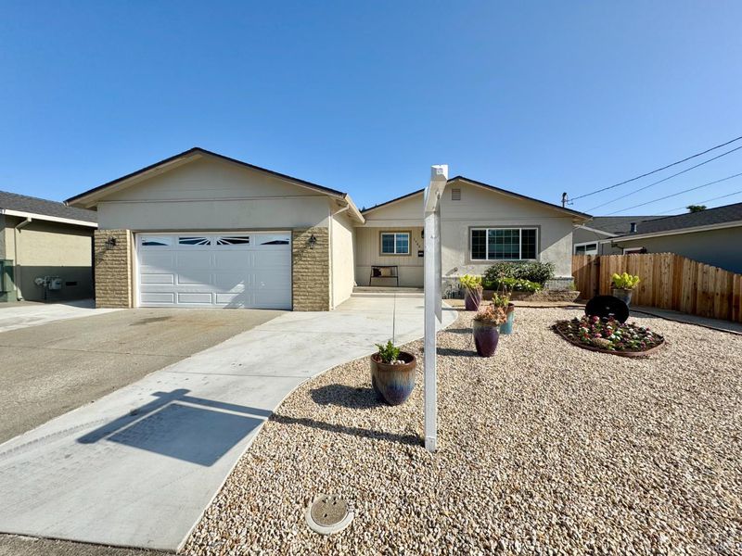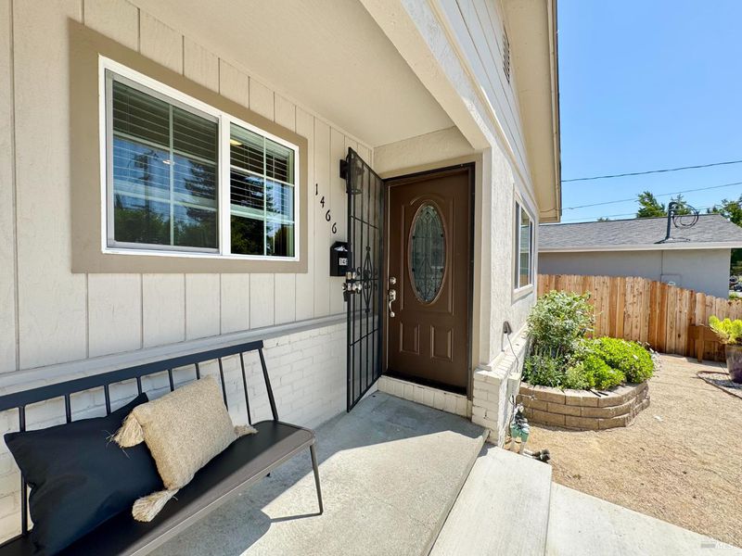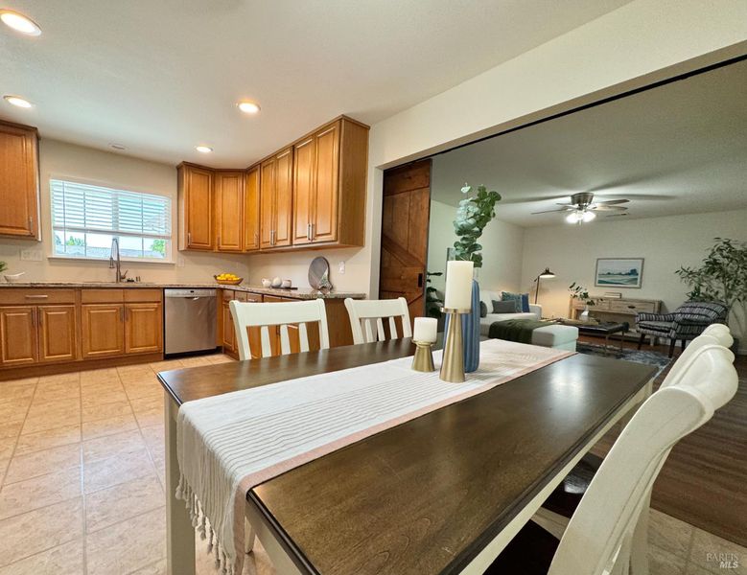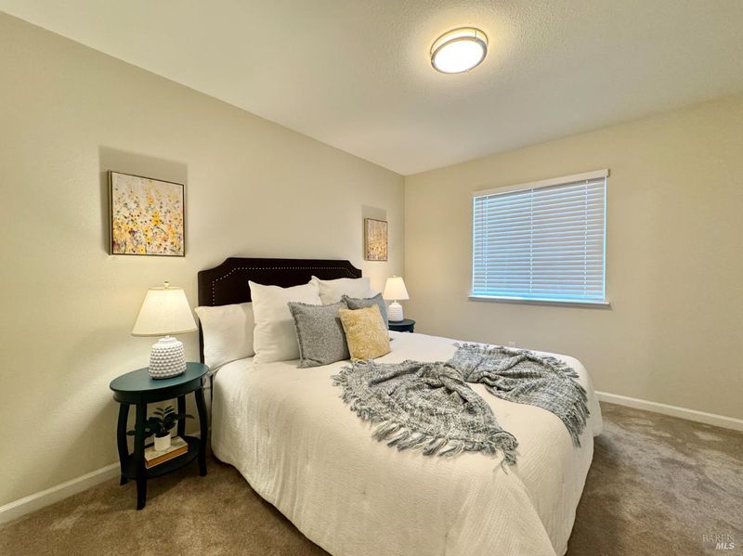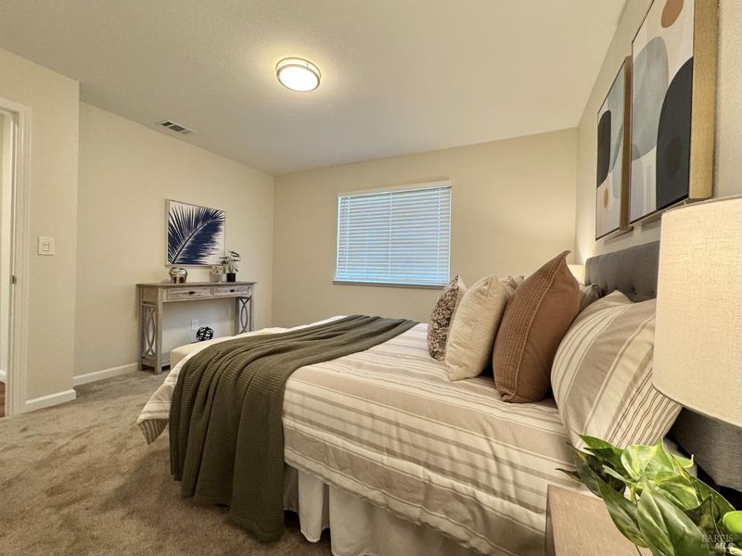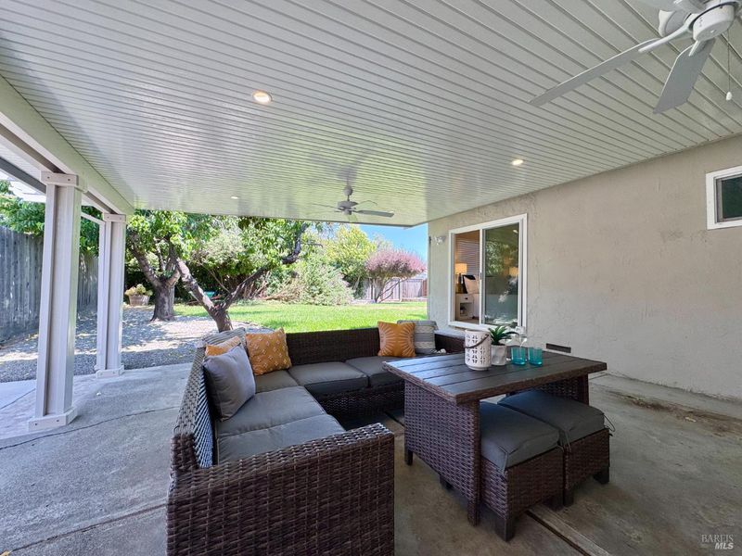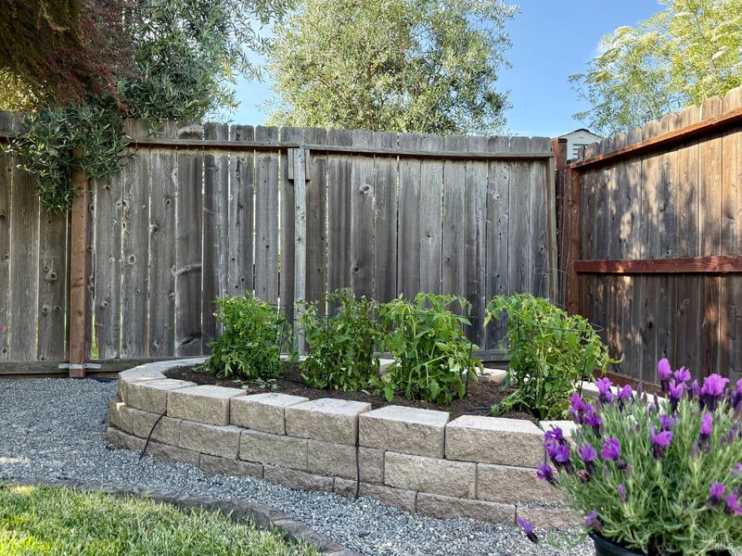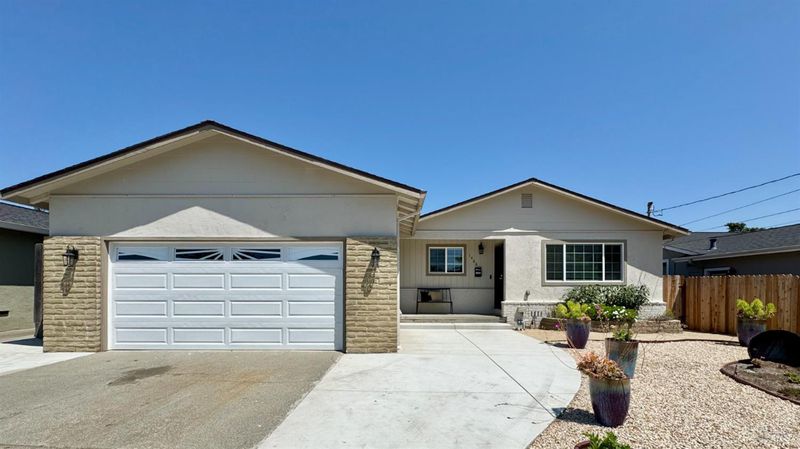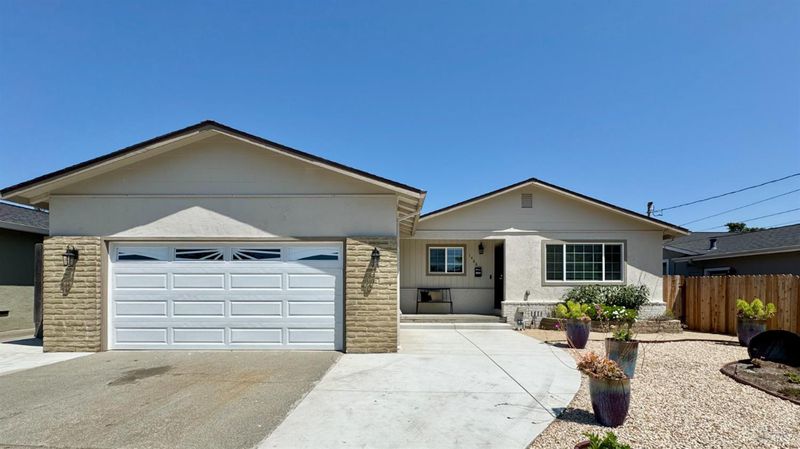
$839,900
1,484
SQ FT
$566
SQ/FT
1466 Sheridan Drive
@ Jefferson St - Napa
- 3 Bed
- 2 Bath
- 2 Park
- 1,484 sqft
- Napa
-

Welcome to 1466 Sheridan Dr. Enjoy the charm and freshness of a home where most of the construction is newer, designed for modern living. This beautiful three-bedroom, two-bath home features a large family room, perfect for gatherings and entertaining. Step outside to a great backyard complete with a covered patio, ideal for relaxing or hosting barbecues with family and friends. Equipped with newer appliances and a state-of-the-art HVAC system, this home offers comfort and efficiency year-round. Just a short walk away from schools and shopping, enjoy the convenience of being centrally located in Napa. Don't miss your chance to own this remarkable home that combines modern amenities with a fantastic location. Schedule a tour today and step into your new lifestyle!
- Days on Market
- 15 days
- Current Status
- Contingent
- Original Price
- $839,900
- List Price
- $839,900
- On Market Date
- Jun 10, 2025
- Contingent Date
- Jun 23, 2025
- Property Type
- Single Family Residence
- Area
- Napa
- Zip Code
- 94558
- MLS ID
- 325051109
- APN
- 001-302-026-000
- Year Built
- 1965
- Stories in Building
- Unavailable
- Possession
- Close Of Escrow
- Data Source
- BAREIS
- Origin MLS System
Kolbe Academy & Trinity Prep
Private K-12 Combined Elementary And Secondary, Religious, Coed
Students: 104 Distance: 0.3mi
Valley Oak High School
Public 10-12 Continuation
Students: 173 Distance: 0.4mi
Faith Learning Center
Private K-12 Combined Elementary And Secondary, Religious, Nonprofit
Students: NA Distance: 0.4mi
Harvest Christian Academy
Private 1-12
Students: 91 Distance: 0.4mi
Bel Aire Park Elementary School
Public K-5 Elementary
Students: 415 Distance: 0.5mi
Mcpherson Elementary School
Public K-5 Elementary
Students: 428 Distance: 0.6mi
- Bed
- 3
- Bath
- 2
- Parking
- 2
- Attached
- SQ FT
- 1,484
- SQ FT Source
- Assessor Auto-Fill
- Lot SQ FT
- 7,100.0
- Lot Acres
- 0.163 Acres
- Cooling
- Central
- Heating
- Central
- Laundry
- Hookups Only
- Main Level
- Bedroom(s), Dining Room, Family Room, Full Bath(s), Kitchen
- Possession
- Close Of Escrow
- Fee
- $0
MLS and other Information regarding properties for sale as shown in Theo have been obtained from various sources such as sellers, public records, agents and other third parties. This information may relate to the condition of the property, permitted or unpermitted uses, zoning, square footage, lot size/acreage or other matters affecting value or desirability. Unless otherwise indicated in writing, neither brokers, agents nor Theo have verified, or will verify, such information. If any such information is important to buyer in determining whether to buy, the price to pay or intended use of the property, buyer is urged to conduct their own investigation with qualified professionals, satisfy themselves with respect to that information, and to rely solely on the results of that investigation.
School data provided by GreatSchools. School service boundaries are intended to be used as reference only. To verify enrollment eligibility for a property, contact the school directly.
