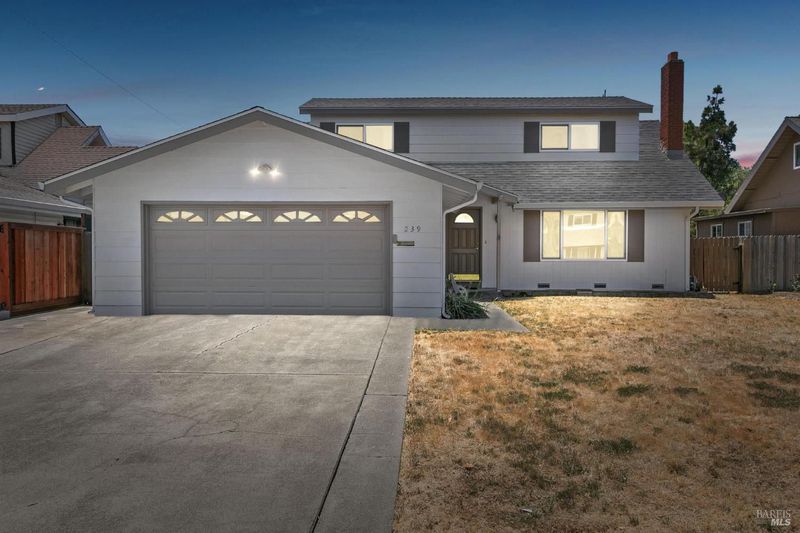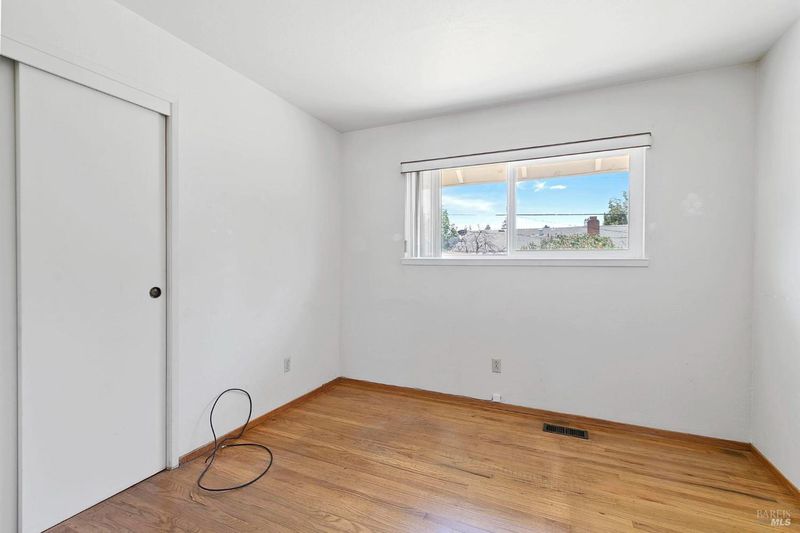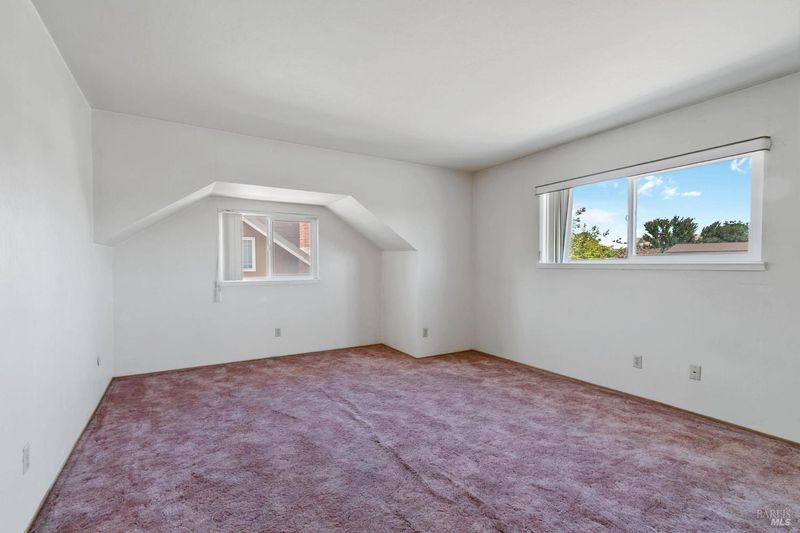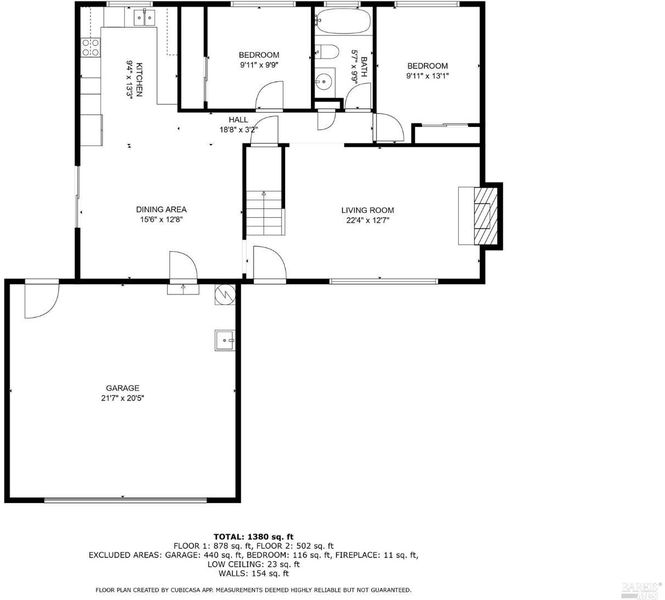
$529,900
1,583
SQ FT
$335
SQ/FT
239 Begonia Boulevard
@ Heather Drive - Fairfield 2, Fairfield
- 4 Bed
- 2 Bath
- 4 Park
- 1,583 sqft
- Fairfield
-

-
Fri Jun 27, 5:00 pm - 7:00 pm
-
Sat Jun 28, 11:00 am - 1:00 pm
-
Sun Jun 29, 12:00 pm - 2:00 pm
Marie Octena
Welcome to this warm and inviting 2-story home that boasts 4 bedrooms (2 downstairs - 2 upstairs) and 2 full bathrooms. Enjoy peace of mind for years to come with a BRAND NEW roof (May 2025), newer HVAC, and newer dual pane energy efficient windows - saving you time and money! This home offers comfort, functionality, and almost 1600 sf of living space- perfect for growing families or multi-generational living. Step inside to find beautiful hardwood flooring and a cozy wood-burning fireplace. The expansive lot provides room to entertain, garden, or even explore future expansion possibilities. Whether you're enjoying quiet evenings indoors or hosting gatherings in the large backyard, this home is ready to fit your lifestyle. Don't miss this opportunity to own a solid, well-loved, well built home with all the major system updates in place. Clear pest and roof reports on file. Close to Travis AFB, freeway, and shopping. Come see the potential and make it your own!
- Days on Market
- 2 days
- Current Status
- Active
- Original Price
- $529,900
- List Price
- $529,900
- On Market Date
- Jun 25, 2025
- Property Type
- Single Family Residence
- Area
- Fairfield 2
- Zip Code
- 94533
- MLS ID
- 325058779
- APN
- 0162-173-280
- Year Built
- 1964
- Stories in Building
- Unavailable
- Possession
- Close Of Escrow
- Data Source
- BAREIS
- Origin MLS System
Public Safety Academy
Public 5-12 Coed
Students: 732 Distance: 0.2mi
Sem Yeto Continuation High School
Public 9-12 Continuation
Students: 384 Distance: 0.4mi
Fairfield High School
Public 9-12 Secondary
Students: 1489 Distance: 0.4mi
Dover Academy For International Studies
Public K-8
Students: 662 Distance: 0.5mi
Solano Christian Academy
Private K-8 Elementary, Religious, Coed
Students: 113 Distance: 0.6mi
Division of Unaccompanied Children's Services (Ducs) School
Public 7-12
Students: 13 Distance: 0.7mi
- Bed
- 4
- Bath
- 2
- Parking
- 4
- Attached
- SQ FT
- 1,583
- SQ FT Source
- Assessor Auto-Fill
- Lot SQ FT
- 6,098.0
- Lot Acres
- 0.14 Acres
- Kitchen
- Synthetic Counter
- Cooling
- Central
- Flooring
- Carpet, Vinyl, Wood
- Foundation
- Concrete Perimeter, Raised
- Fire Place
- Wood Burning
- Heating
- Central
- Laundry
- Hookups Only, In Garage
- Upper Level
- Bedroom(s), Full Bath(s)
- Main Level
- Bedroom(s), Family Room, Full Bath(s), Garage, Kitchen, Living Room, Street Entrance
- Possession
- Close Of Escrow
- Architectural Style
- Traditional
- Fee
- $0
MLS and other Information regarding properties for sale as shown in Theo have been obtained from various sources such as sellers, public records, agents and other third parties. This information may relate to the condition of the property, permitted or unpermitted uses, zoning, square footage, lot size/acreage or other matters affecting value or desirability. Unless otherwise indicated in writing, neither brokers, agents nor Theo have verified, or will verify, such information. If any such information is important to buyer in determining whether to buy, the price to pay or intended use of the property, buyer is urged to conduct their own investigation with qualified professionals, satisfy themselves with respect to that information, and to rely solely on the results of that investigation.
School data provided by GreatSchools. School service boundaries are intended to be used as reference only. To verify enrollment eligibility for a property, contact the school directly.































