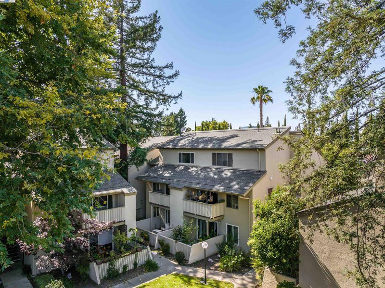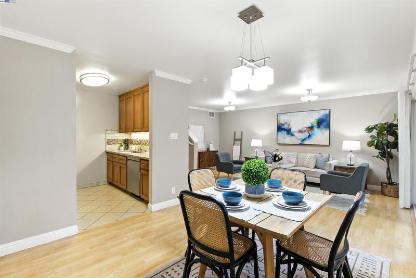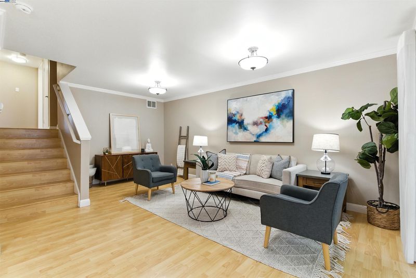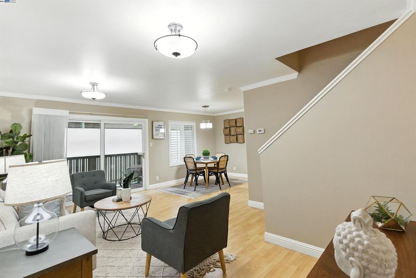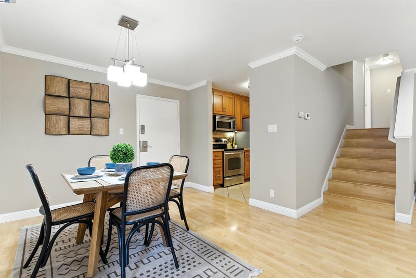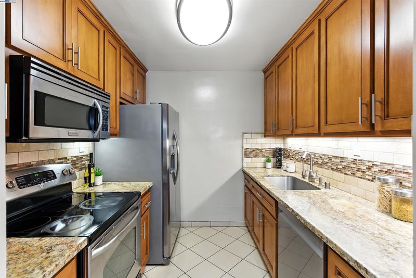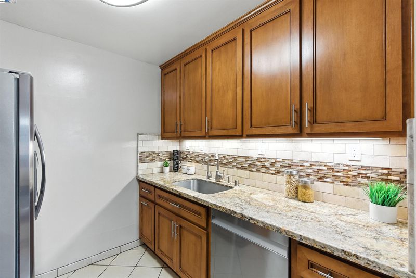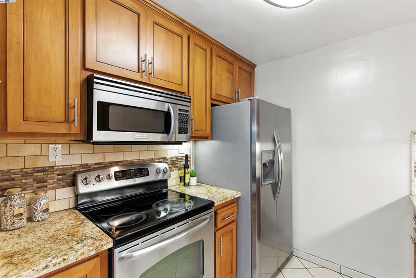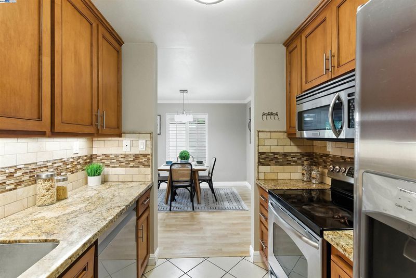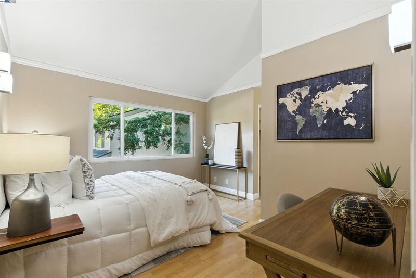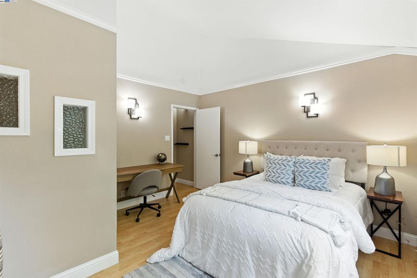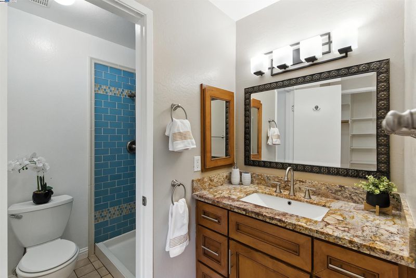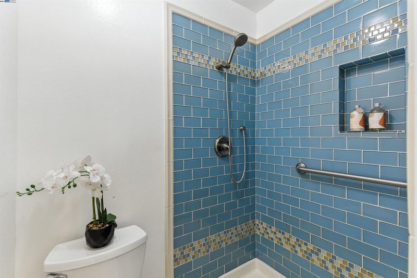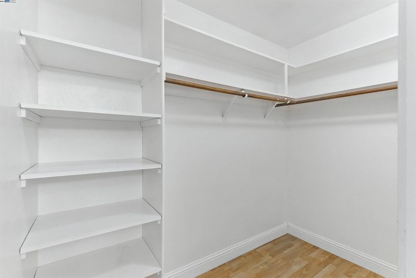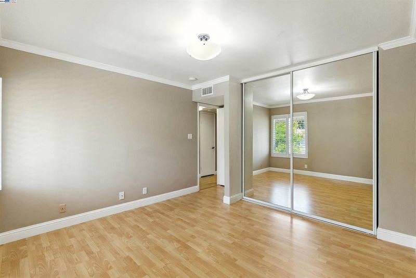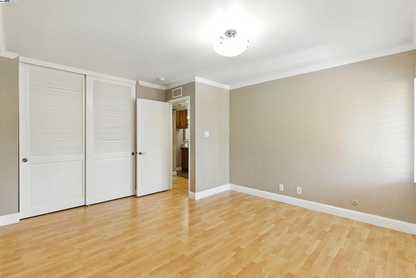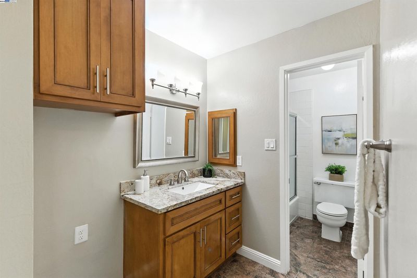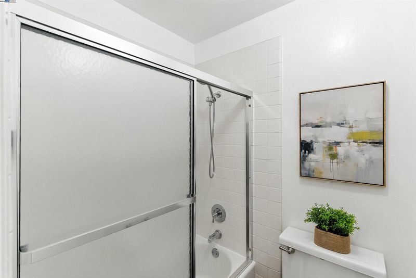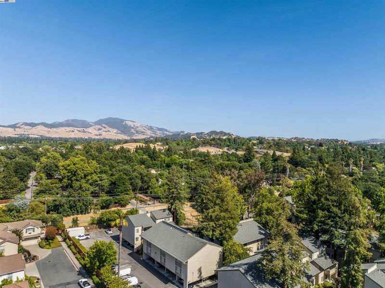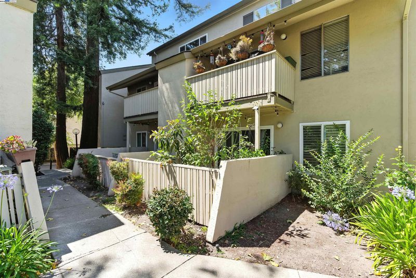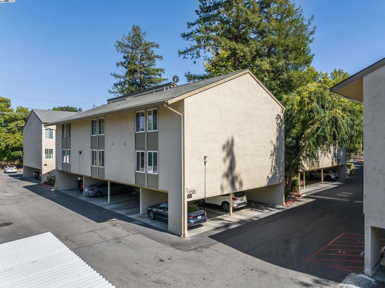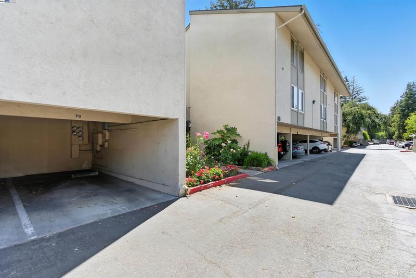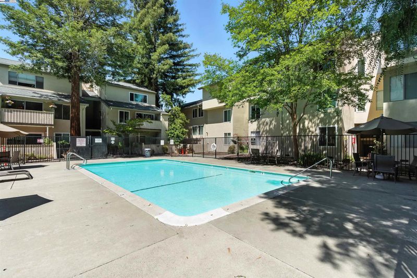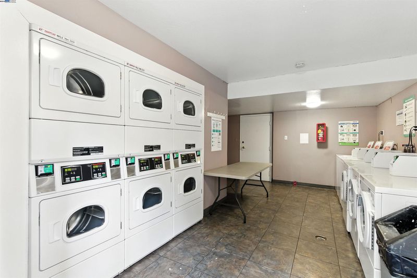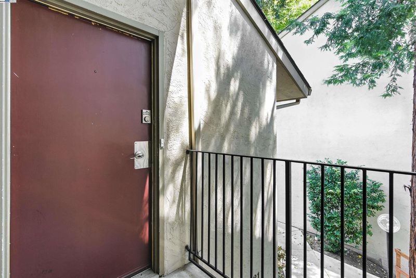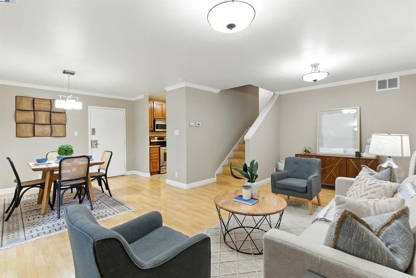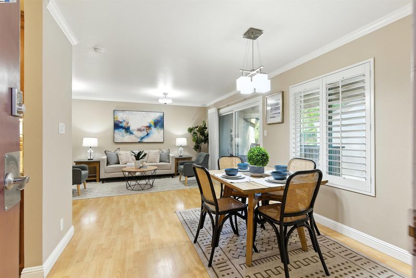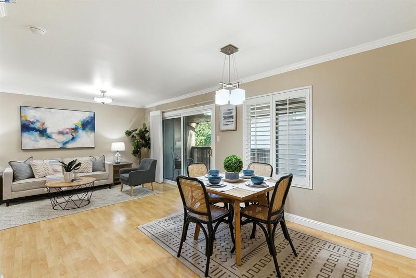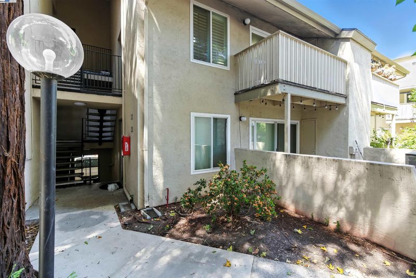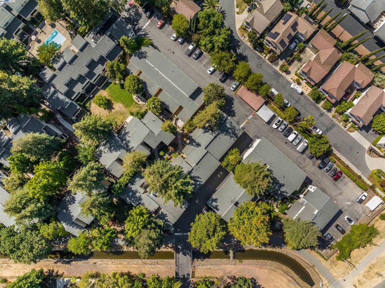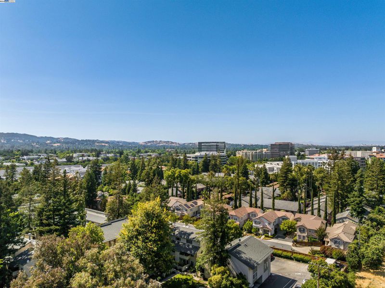
$469,000
1,259
SQ FT
$373
SQ/FT
2720 Oak Rd, #131
@ Treat Blvd - Oak Road Station, Walnut Creek
- 3 Bed
- 2 Bath
- 0 Park
- 1,259 sqft
- Walnut Creek
-

Welcome to easy East Bay living in this bright and inviting 3-bedroom, 2-bath condo located in the convenient Oak Road Station community of Walnut Creek. With 1,259 square feet of well-designed living space, this home offers comfort, style, and an unbeatable location. The main living area features an open layout with a cozy living room, dining area, and updated kitchen complete with granite countertops, full tile backsplash, stainless steel appliances, and tile floors. Enjoy warm natural light, plantation shutters, and durable laminate flooring throughout—no carpet means low maintenance and room to style as you wish. Step out onto your private balcony to enjoy the breeze or unwind after a long day. The spacious primary suite includes a walk-in closet and a beautiful ensuite bath with granite countertops and eye-catching blue tile in the stall shower. Two additional bedrooms offer flexibility - plus easy accessibility to the secondary bathroom. Enjoy community amenities including a sparkling pool, greenbelt areas, and convenient laundry facilities. But the real standout? Location. This home sits right along the Contra Costa Canal Trail with Walden Park just next door. Walk to Bay Club Walnut Creek, or hop on BART just minutes away.
- Current Status
- New
- Original Price
- $469,000
- List Price
- $469,000
- On Market Date
- Jun 26, 2025
- Property Type
- Condominium
- D/N/S
- Oak Road Station
- Zip Code
- 94597
- MLS ID
- 41102835
- APN
- 1722011317
- Year Built
- 1972
- Stories in Building
- 2
- Possession
- Close Of Escrow
- Data Source
- MAXEBRDI
- Origin MLS System
- BAY EAST
Palmer School For Boys And Girls
Private K-8 Elementary, Coed
Students: 386 Distance: 0.2mi
Seven Hills, The
Private K-8 Elementary, Coed
Students: 399 Distance: 0.4mi
Fusion Academy Walnut Creek
Private 6-12
Students: 55 Distance: 0.4mi
Walnut Creek Intermediate School
Public 6-8 Middle
Students: 1049 Distance: 0.9mi
Spectrum Center-Pleasant Hill Satellite Camp
Private 6-8 Coed
Students: NA Distance: 1.0mi
Benham Academy
Private K-12
Students: NA Distance: 1.0mi
- Bed
- 3
- Bath
- 2
- Parking
- 0
- Carport, Guest
- SQ FT
- 1,259
- SQ FT Source
- Public Records
- Pool Info
- Other, Community
- Kitchen
- Dishwasher, Electric Range, Microwave, Free-Standing Range, Counter - Solid Surface, Electric Range/Cooktop, Disposal, Range/Oven Free Standing
- Cooling
- Central Air
- Disclosures
- Disclosure Package Avail
- Entry Level
- 2
- Exterior Details
- No Yard
- Flooring
- Laminate, Tile
- Foundation
- Fire Place
- None
- Heating
- Forced Air
- Laundry
- Common Area
- Upper Level
- Main Entry
- Main Level
- None
- Possession
- Close Of Escrow
- Architectural Style
- Traditional
- Non-Master Bathroom Includes
- Shower Over Tub, Tile, Granite
- Construction Status
- Existing
- Additional Miscellaneous Features
- No Yard
- Location
- Other
- Roof
- Composition Shingles
- Water and Sewer
- Public
- Fee
- $776
MLS and other Information regarding properties for sale as shown in Theo have been obtained from various sources such as sellers, public records, agents and other third parties. This information may relate to the condition of the property, permitted or unpermitted uses, zoning, square footage, lot size/acreage or other matters affecting value or desirability. Unless otherwise indicated in writing, neither brokers, agents nor Theo have verified, or will verify, such information. If any such information is important to buyer in determining whether to buy, the price to pay or intended use of the property, buyer is urged to conduct their own investigation with qualified professionals, satisfy themselves with respect to that information, and to rely solely on the results of that investigation.
School data provided by GreatSchools. School service boundaries are intended to be used as reference only. To verify enrollment eligibility for a property, contact the school directly.
