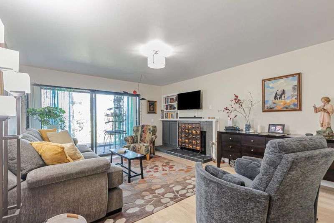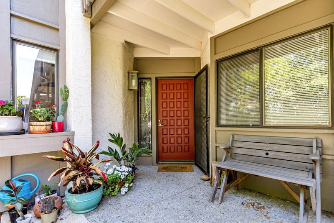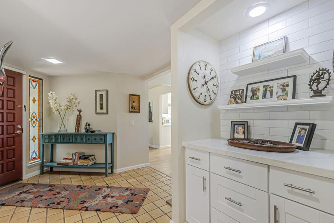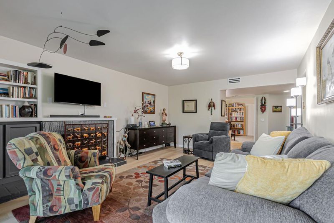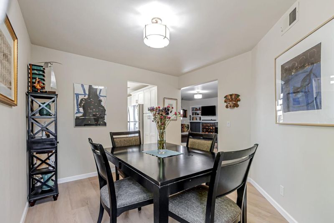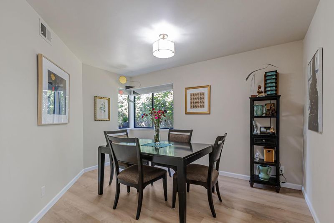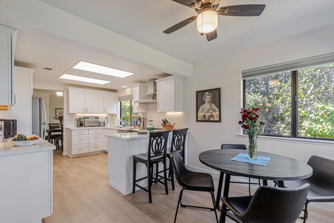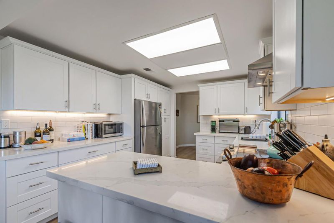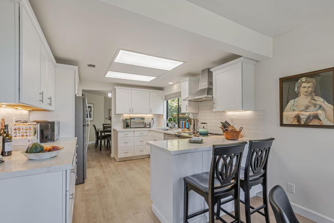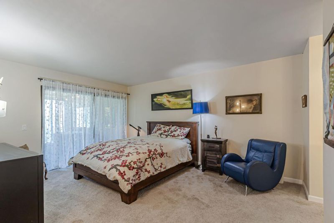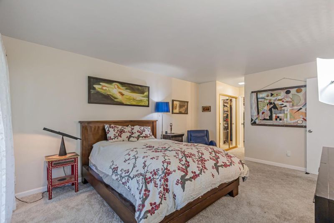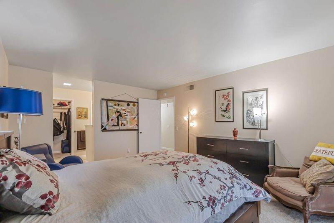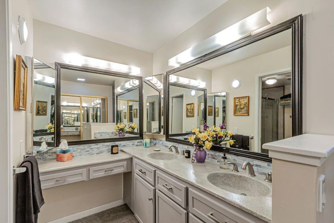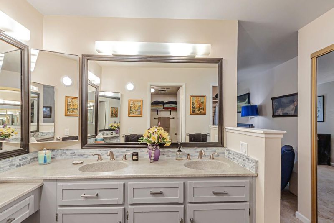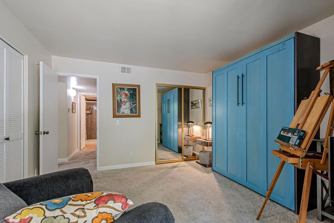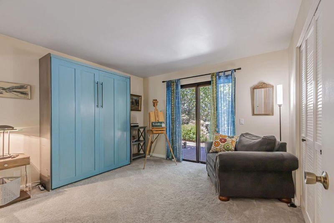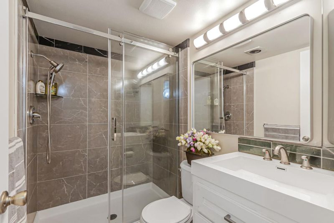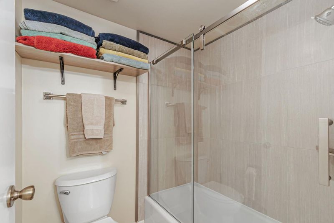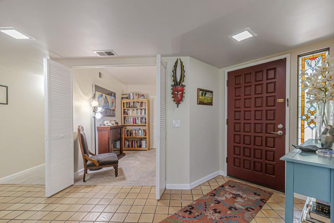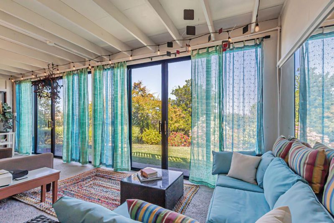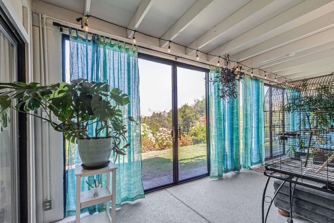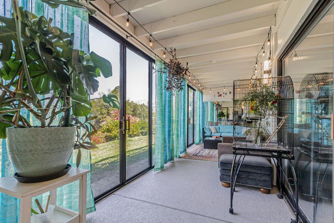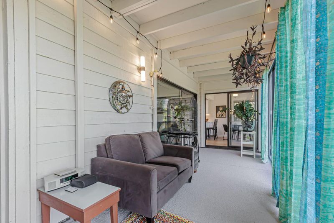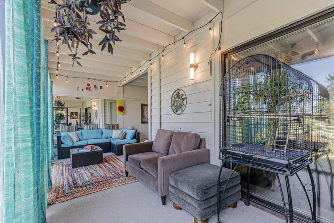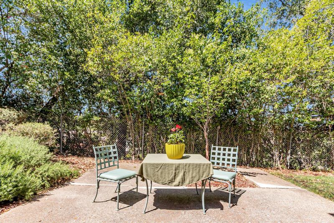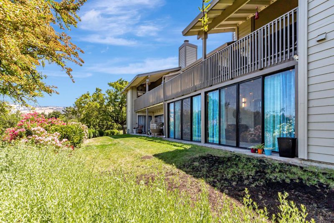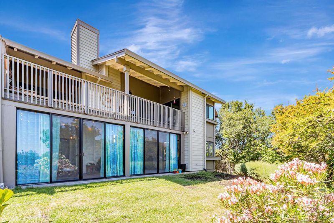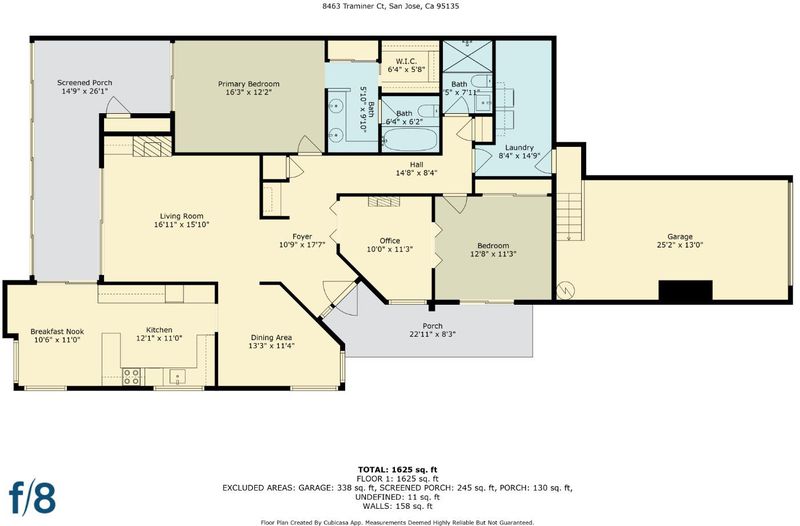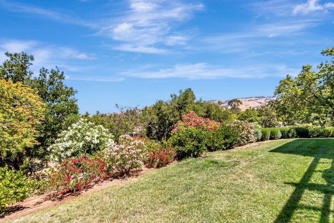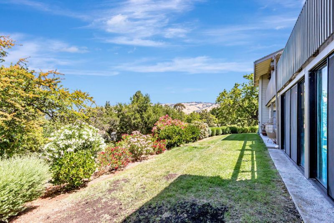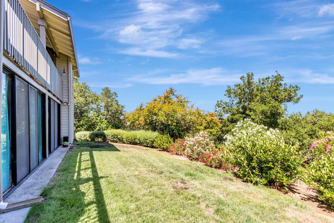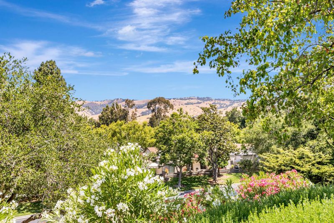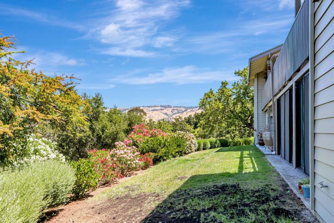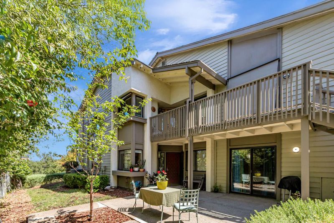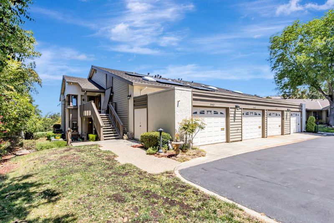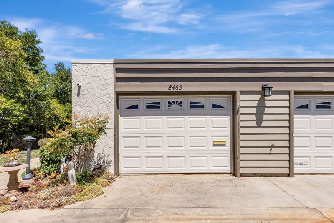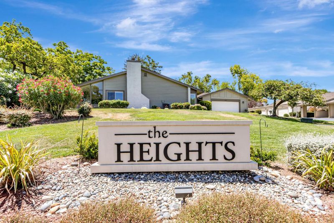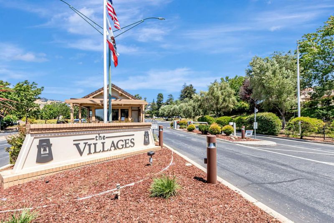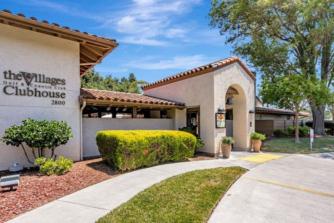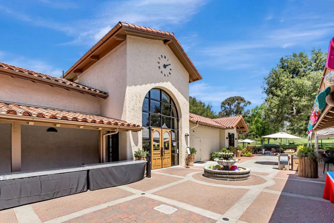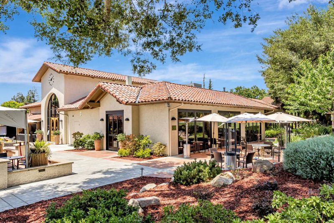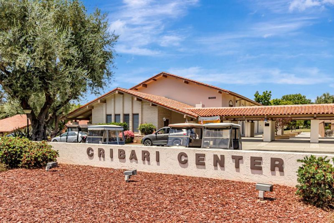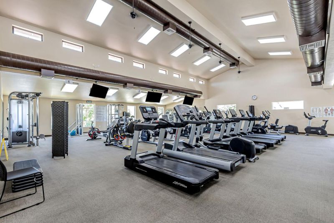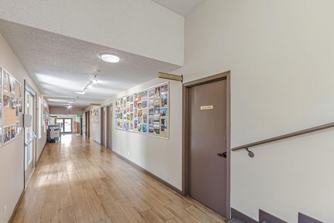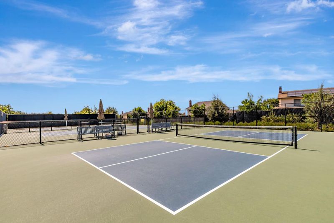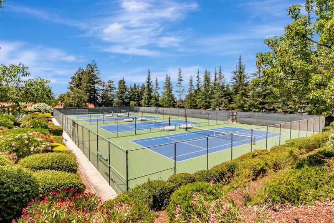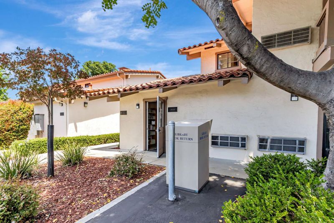
$778,000
1,646
SQ FT
$473
SQ/FT
8463 Traminer Court
@ Grenache Court - 3 - Evergreen, San Jose
- 2 Bed
- 2 Bath
- 2 Park
- 1,646 sqft
- SAN JOSE
-

End Unit Condo with Huge Sunroom for all weather use and Private front Courtyard for entertaining. *** Move in Ready with extra Den or Office *** Great home for the active working senior. *** Come home, unwind and enjoy Country Club Living. *** A 55+ Gated, Senior community, close to all freeways is The Villages Golf & Country Club, located in the Evergreen Hills of Silicon Valley. *** This home has 1649sf, 2 Bedrooms plus Den, 2 Baths, remodeled kitchen and nook with lots of cabinets and countertops, all stainless appliances, laminate floorings in all traffic areas with carpet in bedrooms and den, living room with cozy fireplace and view of hills, separate dining room plus a wonderful Sunroom surrounded by windows and sliders (ready to enjoy year-round), your ensuite bedroom opens to sunroom with private views and the separate guest bedroom has slider to front courtyard, large laundry room with washer & dryer has access to one car attached garage plus nearby carport and lots of guest parking. **** Country Club Living includes: 24/7/365 Security gate, 2 Golf courses (9 hole & 18 hole), putting and driving ranges, 4 Swimming Pools with hot tubs and showers, Tennis, Bocce & Pickleball, State of the art Fitness Center plus miles of Hiking Trails. Don't Wait - Come See!
- Days on Market
- 1 day
- Current Status
- Active
- Original Price
- $778,000
- List Price
- $778,000
- On Market Date
- Jun 20, 2025
- Property Type
- Condominium
- Area
- 3 - Evergreen
- Zip Code
- 95135
- MLS ID
- ML82011931
- APN
- 665-42-019
- Year Built
- 1978
- Stories in Building
- 1
- Possession
- Negotiable
- Data Source
- MLSL
- Origin MLS System
- MLSListings, Inc.
Silver Oak Elementary School
Public K-6 Elementary
Students: 607 Distance: 1.1mi
Laurelwood Elementary School
Public K-6 Elementary
Students: 316 Distance: 1.9mi
Tom Matsumoto Elementary School
Public K-6 Elementary
Students: 657 Distance: 2.1mi
James Franklin Smith Elementary School
Public K-6 Elementary
Students: 642 Distance: 2.1mi
Chaboya Middle School
Public 7-8 Middle
Students: 1094 Distance: 2.1mi
Evergreen Montessori School
Private n/a Montessori, Elementary, Coed
Students: 110 Distance: 2.3mi
- Bed
- 2
- Bath
- 2
- Double Sinks, Shower and Tub, Stall Shower
- Parking
- 2
- Attached Garage, Carport, Guest / Visitor Parking
- SQ FT
- 1,646
- SQ FT Source
- Unavailable
- Pool Info
- Cabana / Dressing Room, Community Facility, Pool - Heated, Spa - In Ground
- Kitchen
- Countertop - Quartz, Dishwasher, Garbage Disposal, Oven Range - Electric, Refrigerator
- Cooling
- Central AC
- Dining Room
- Breakfast Nook, Formal Dining Room
- Disclosures
- NHDS Report
- Family Room
- No Family Room
- Flooring
- Carpet, Laminate
- Foundation
- Concrete Slab
- Fire Place
- Living Room
- Heating
- Central Forced Air
- Laundry
- In Utility Room, Washer / Dryer
- Views
- Forest / Woods, Greenbelt, Hills
- Possession
- Negotiable
- * Fee
- $1,431
- Name
- Villages Golf & Country Club
- *Fee includes
- Cable / Dish, Garbage, Landscaping / Gardening, Pool, Spa, or Tennis, Security Service, and Water / Sewer
MLS and other Information regarding properties for sale as shown in Theo have been obtained from various sources such as sellers, public records, agents and other third parties. This information may relate to the condition of the property, permitted or unpermitted uses, zoning, square footage, lot size/acreage or other matters affecting value or desirability. Unless otherwise indicated in writing, neither brokers, agents nor Theo have verified, or will verify, such information. If any such information is important to buyer in determining whether to buy, the price to pay or intended use of the property, buyer is urged to conduct their own investigation with qualified professionals, satisfy themselves with respect to that information, and to rely solely on the results of that investigation.
School data provided by GreatSchools. School service boundaries are intended to be used as reference only. To verify enrollment eligibility for a property, contact the school directly.
